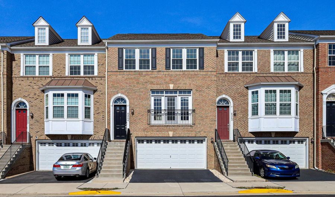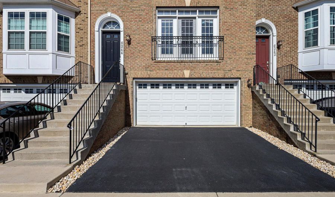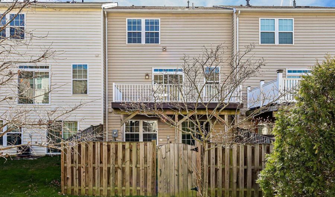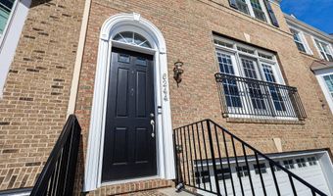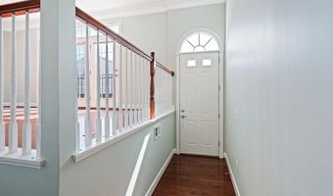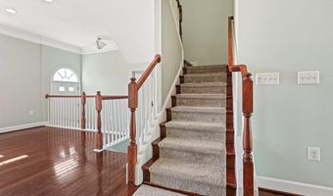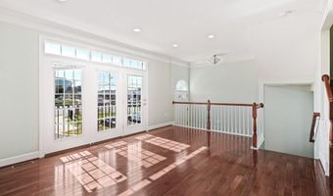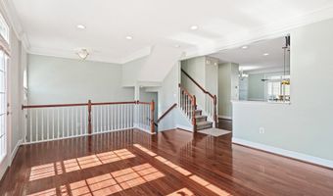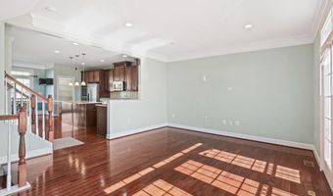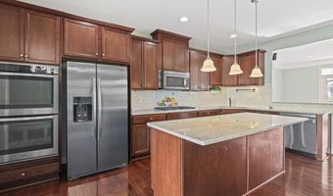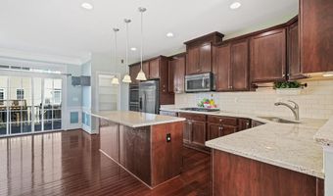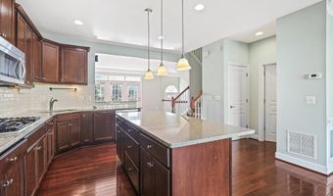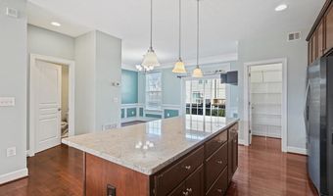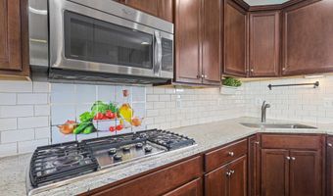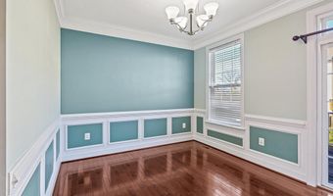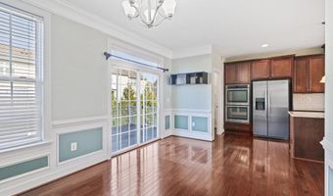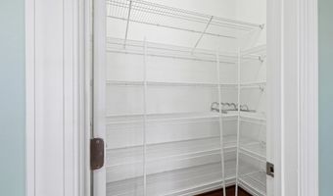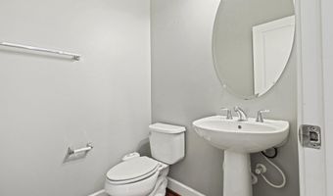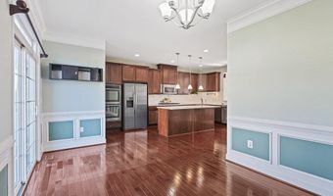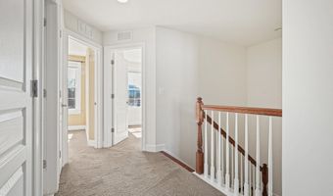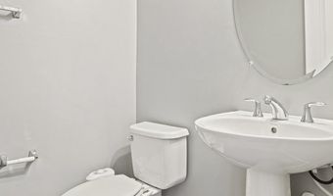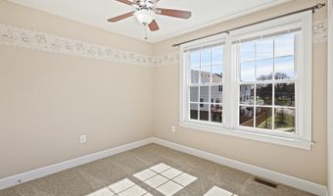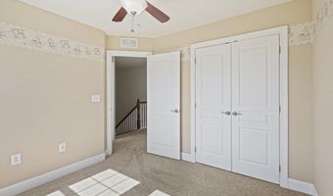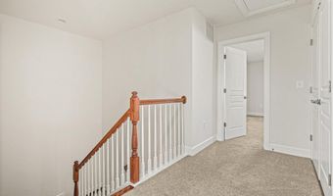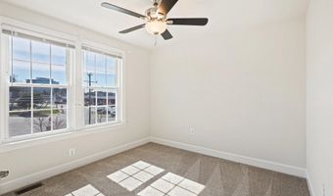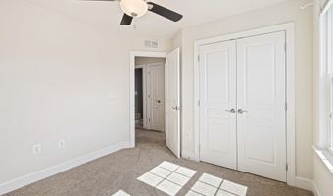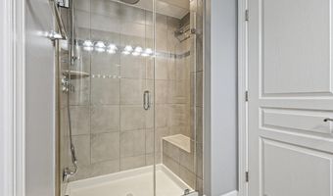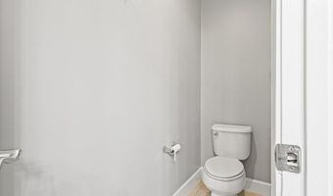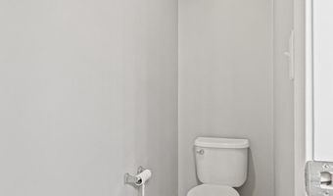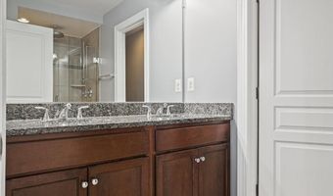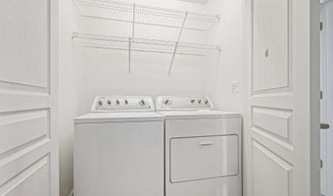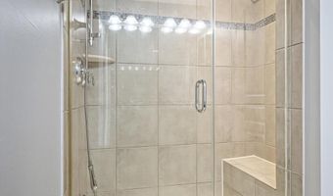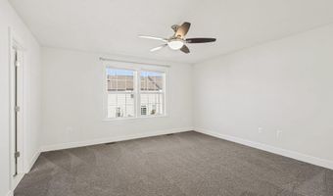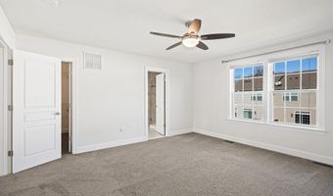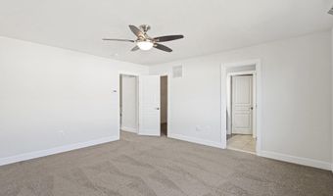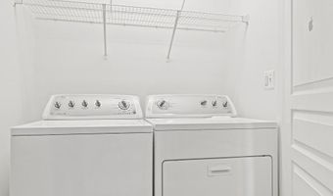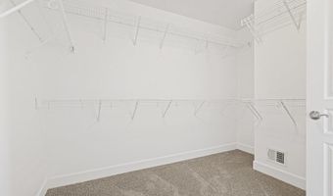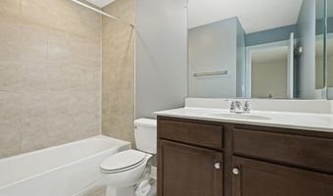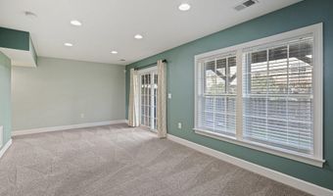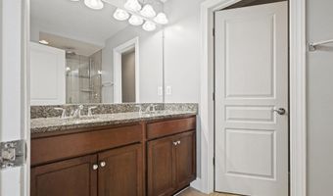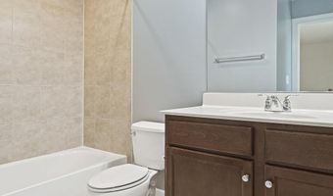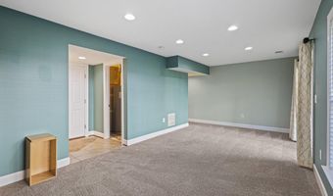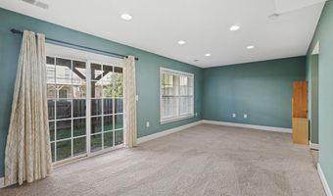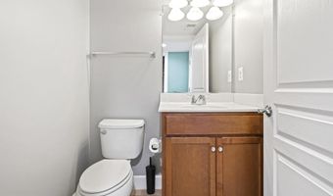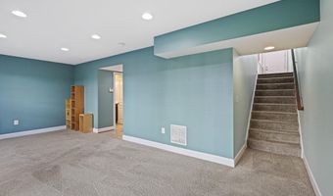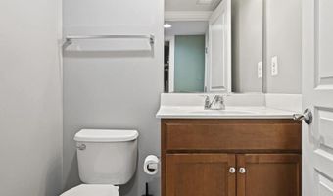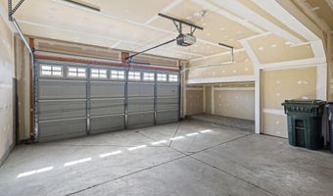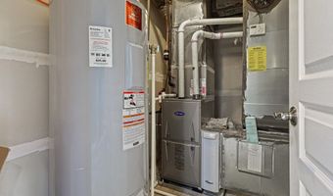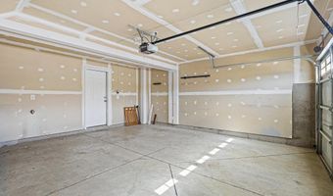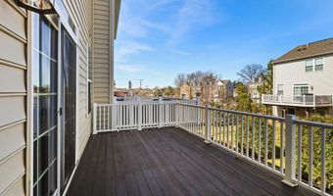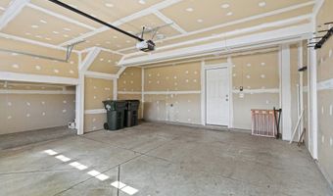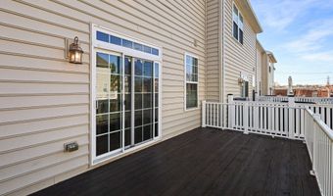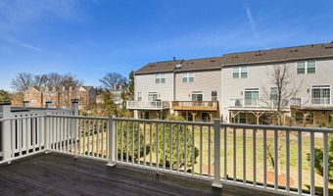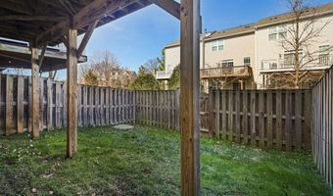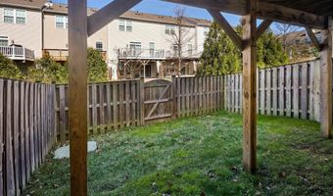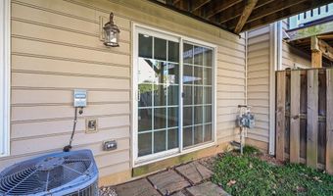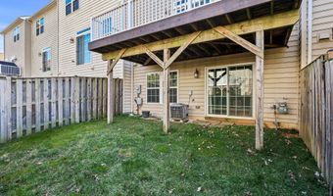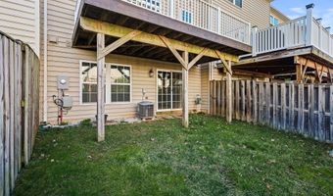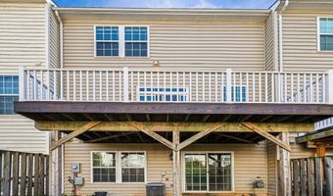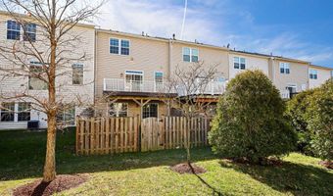6244 SUMMIT POINT Ct Alexandria, VA 22310
Snapshot
Description
Experience upscale living in this beautifully appointed 3-level brick front townhome, designed with comfort, style, and functionality in mind. From the moment you walk in, you’ll be drawn to the open floor plan, high ceilings, and gleaming hardwood floors that flow throughout the main level.
This spacious home features 3 bedrooms, 2 full baths, and 2 half baths, offering the perfect balance of space for both everyday living and entertaining. The 2-car garage provides ample parking and storage. At the heart of the home is a gourmet kitchen complete with granite countertops, a large island, and double wall ovens—a dream for any home chef or host.
Enjoy outdoor living on the deck and private patio, ideal for relaxing or entertaining guests. Upstairs, the luxurious primary suite boasts walk-in closets and a spa-like ensuite bath, creating a private retreat to unwind at the end of the day.
Located just minutes from Springfield Town Center, shopping, dining, and with convenient access to 395, 495, and the Springfield Metro, this home truly has it all—location, luxury, and lifestyle.
Don’t miss your chance to make this exceptional property your new home!
All residents are enrolled in the Resident Benefits Package which includes HVAC air filter delivery, on-demand pest control, vetted licensed and insured vendors, and much more! More details upon application.
More Details
Features
History
| Date | Event | Price | $/Sqft | Source |
|---|---|---|---|---|
| Listed For Rent | $3,700 | $2 | Century 21 Accent Homes |
Taxes
| Year | Annual Amount | Description |
|---|---|---|
| $0 |
Nearby Schools
Elementary School Franconia Elementary | 0.8 miles away | PK - 06 | |
Elementary School Lane Elementary | 0.8 miles away | PK - 06 | |
High School Edison High | 1.3 miles away | 09 - 12 |






