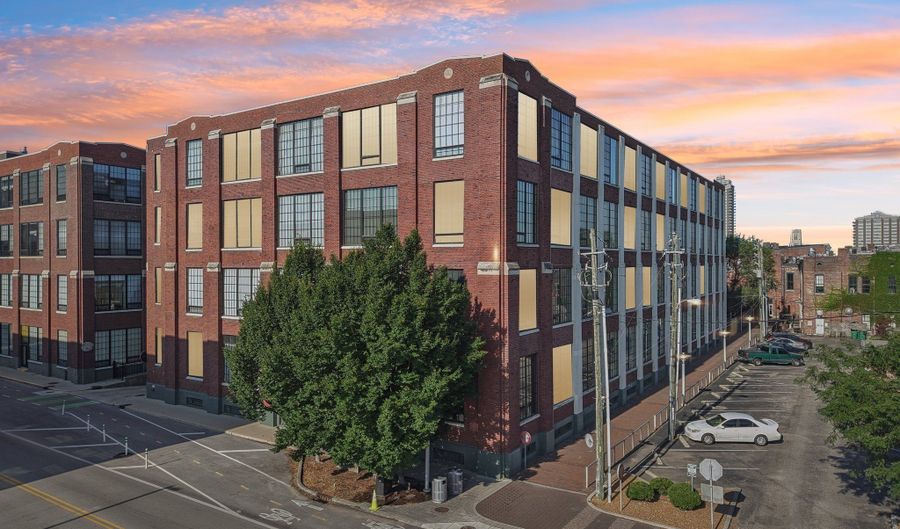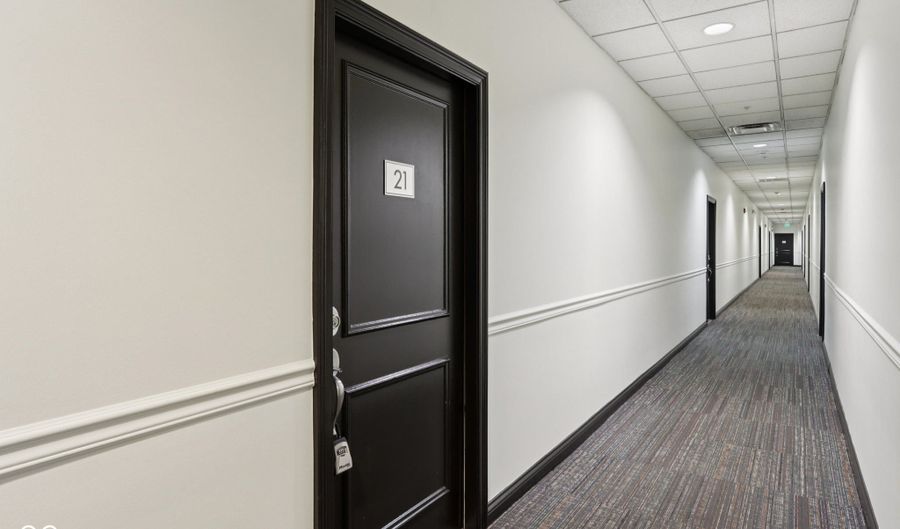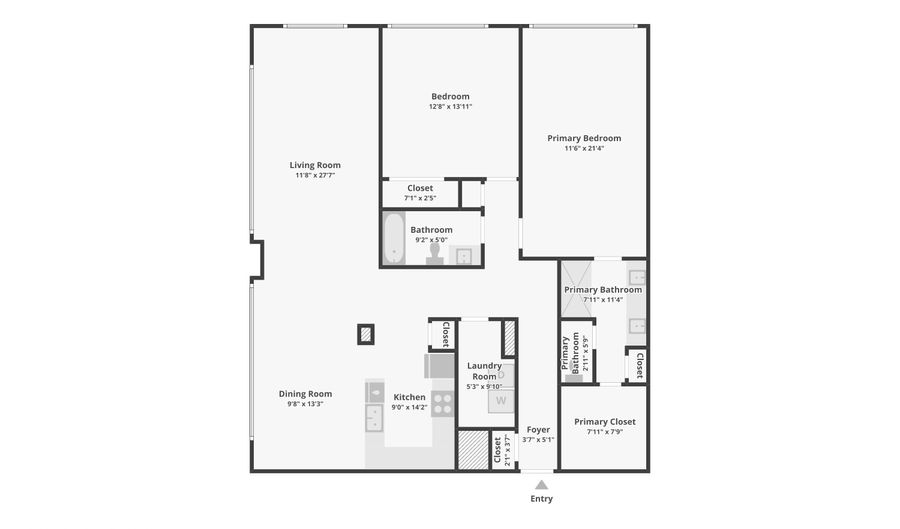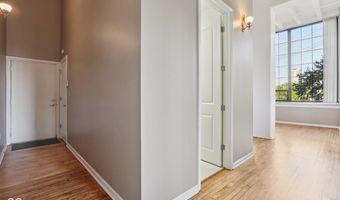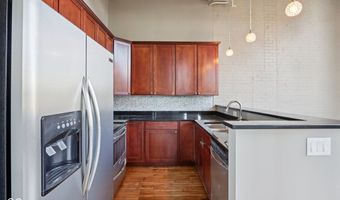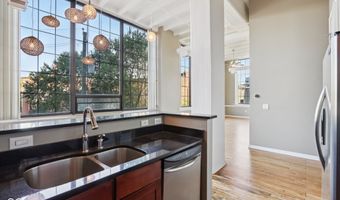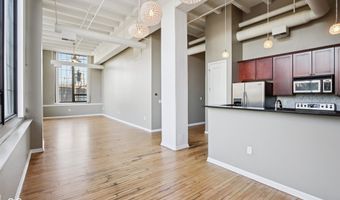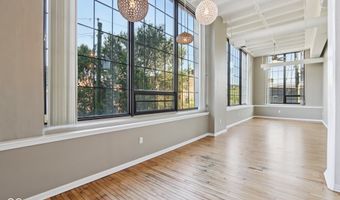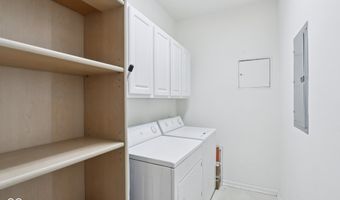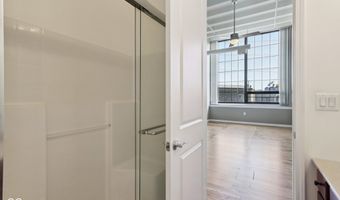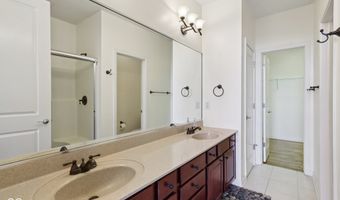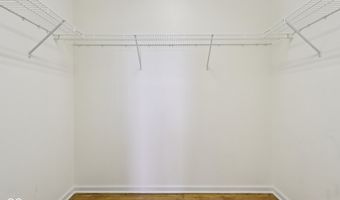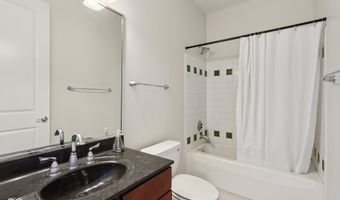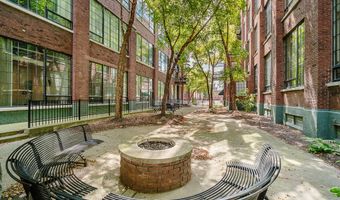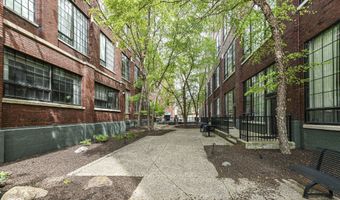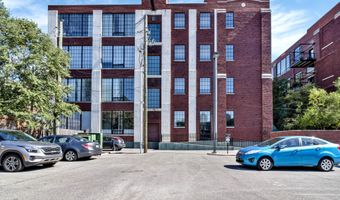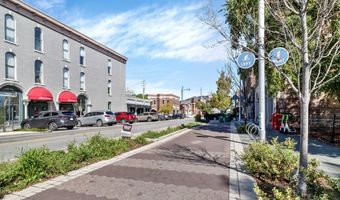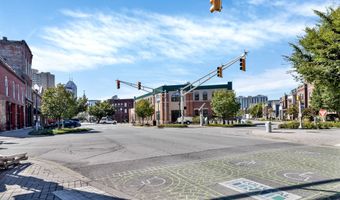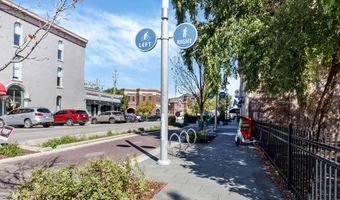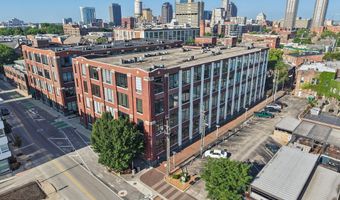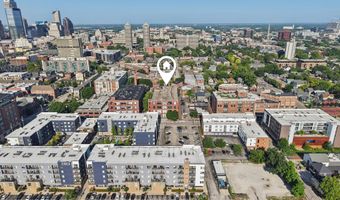624 E Walnut St 21Indianapolis, IN 46204
Snapshot
Description
Welcome home to Mill No. 9 Lofts in the heart of Mass Ave! This rare corner unit blends modern industrial design with soaring 14-foot cathedral ceilings, exposed ductwork, and dramatic floor-to-ceiling windows overlooking the vibrant cityscape. The home seamlessly combines authentic urban character with thoughtful modern upgrades, offering effortless city living. Located in the bustling Mass Ave district, you'll be just steps from some of Indy's best local shops, restaurants, cultural attractions, and nightlife. No matter the season, there's always something exciting happening right outside your door. Inside, you'll find 2 bedrooms and 2 full baths, along with freshly refinished all-natural hardwood floors throughout. The primary suite is spacious enough to accommodate an in-home office, while the secondary bedroom and full bath are perfect for guests. The open floor plan offers a generous living and dining area, plus a sleek kitchen with granite countertops-ideal for cooking or entertaining. Step outside and enjoy the best of both worlds with a private, fenced-in garden area complete with a fire pit and grill for cozy evenings, plus access to a stunning rooftop patio with sweeping views of the Indianapolis skyline. Rounding out this exceptional property are two deeded parking spaces-one secure underground and one surface lot spot. If you've been dreaming of a lifestyle where you can walk to everything and leave the car behind, this is your opportunity!
More Details
Features
History
| Date | Event | Price | $/Sqft | Source |
|---|---|---|---|---|
| Listed For Sale | $459,000 | $315 | Trueblood Real Estate |
Expenses
| Category | Value | Frequency |
|---|---|---|
| Home Owner Assessments Fee | $509 | Monthly |
Nearby Schools
Elementary & Middle School Center For Inquiry | 0.2 miles away | KG - 08 | |
Elementary School Washington Irving School 14 | 0.7 miles away | PK - 06 | |
Middle School H L Harshman Middle School | 0.7 miles away | 07 - 08 |
