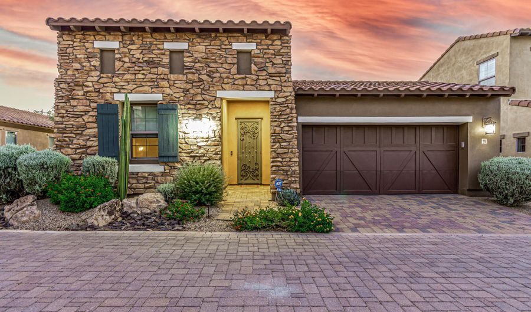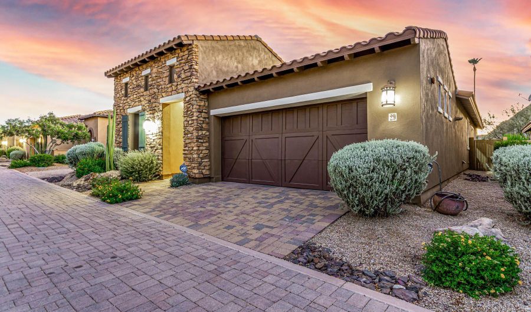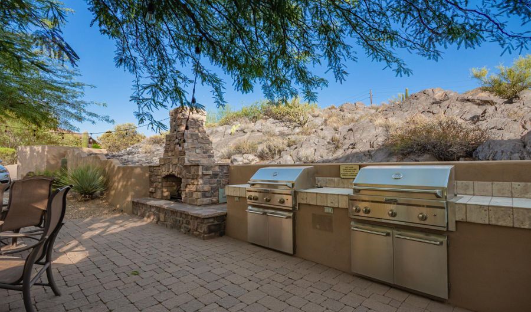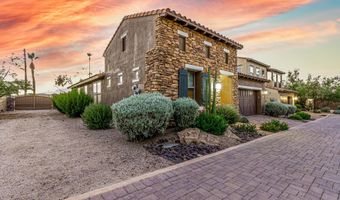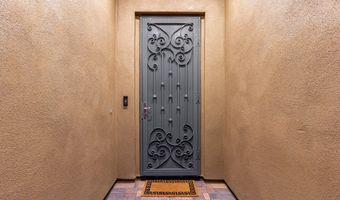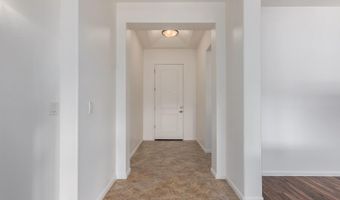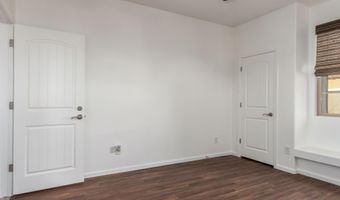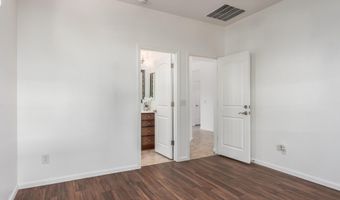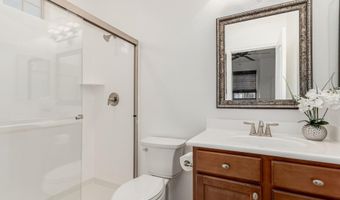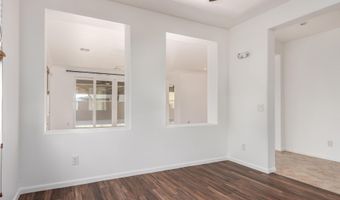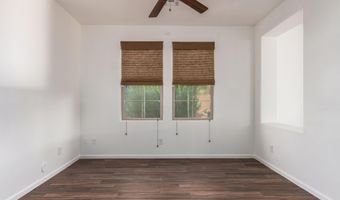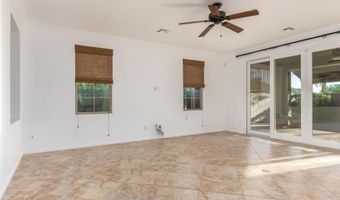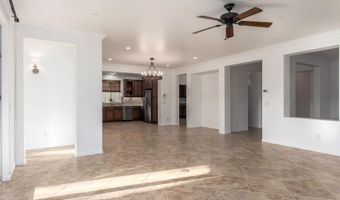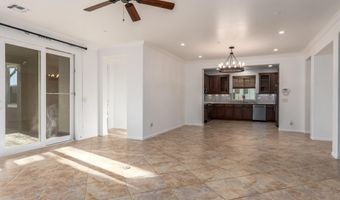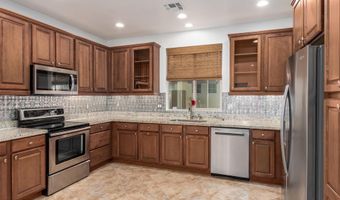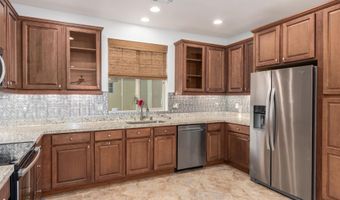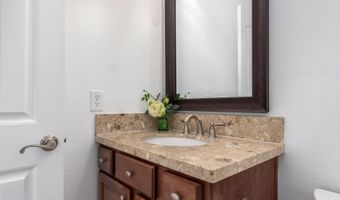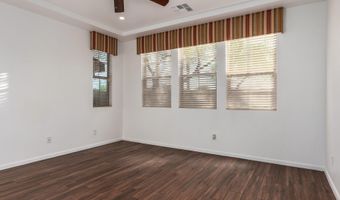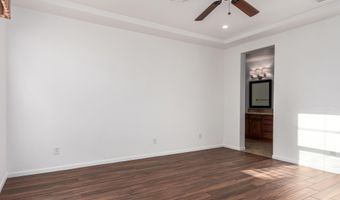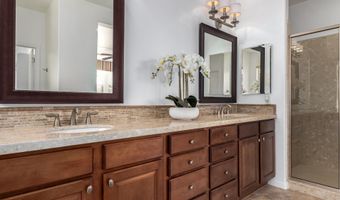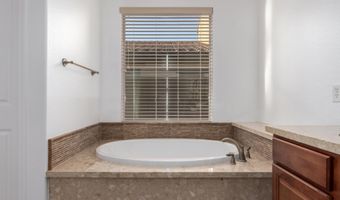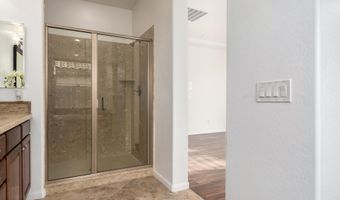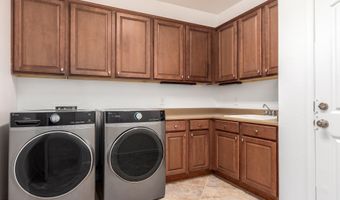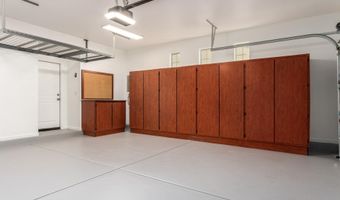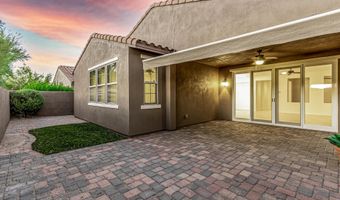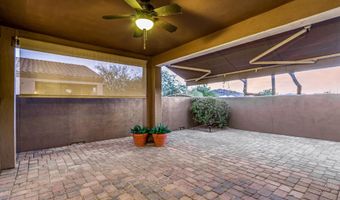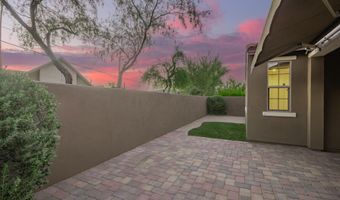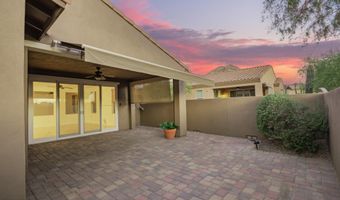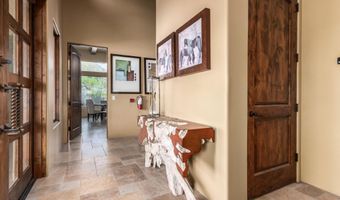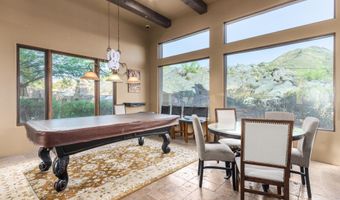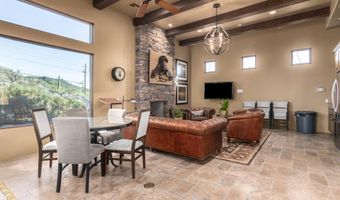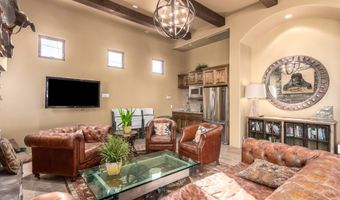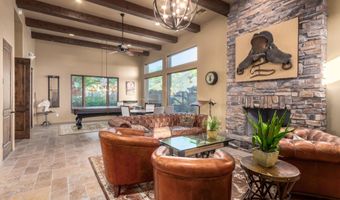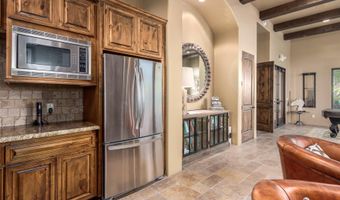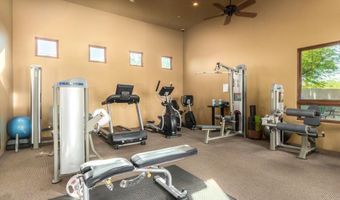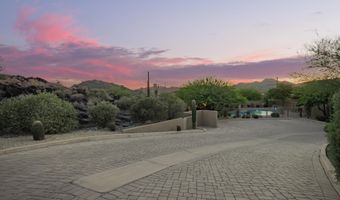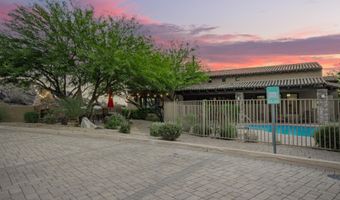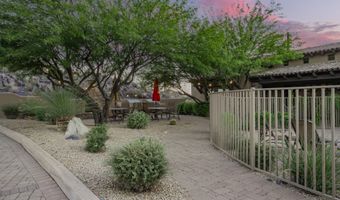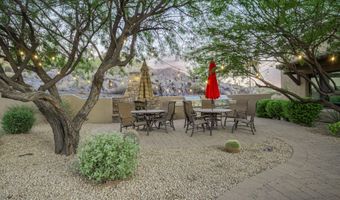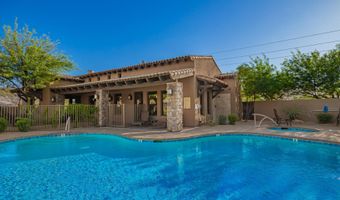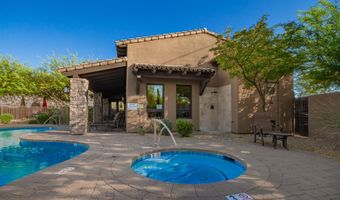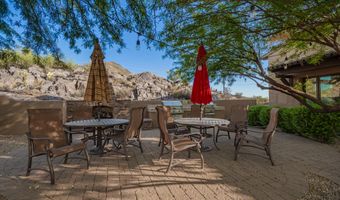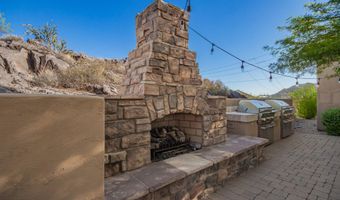Welcome to this beautifully maintained home in the sought-after Rancho Madera community, ideally located just south of downtown Cave Creek. Enjoy the convenience of walking to nearby shops, restaurants, and local events, all while being tucked away from the noise and activity. This 2-bedroom plus den, 2.5-bathroom home offers comfortable, upgraded living with a 2-car garage that includes built-in cabinets on both sides, overhead storage, and a new garage door opener. Inside, you'll find a warm and inviting space with tile flooring throughout, including wood-look tile in the bedrooms, complemented by neutral tones, recessed lighting, and plenty of natural light. The kitchen is designed for both function and style, featuring granite countertops, stainless steel appliances, ample cabinetry, and a spacious peninsula. The home's open concept great room design creates a seamless flow between the main living areas and makes the home feel even larger than it is. The great room also features built-in surround sound speakers, perfect for entertainment or relaxing at home. The primary suite includes a walk-in closet and a beautifully finished ensuite with dual sinks, a soaking tub, and a separate shower. Additional highlights include a Rinnai tankless water heater, three comfort-height toilets, a water pressure regulator, security screen door, and a newer dishwasher and garbage disposal (less than 1 year old). The solar inverter was replaced in July 2025, and the fully paid solar system makes this home very energy efficient, providing low-cost utility bills year-round. The exterior of the home was repainted in 2024, with the interior completed in June 2025. The backyard features a covered patio with pavers and open space to the north. Community amenities include a clubhouse with weight room, lounge, game table, outdoor gas grills, heated pool, spa, and fireplace. The HOA maintains all front yards, ensuring the neighborhood always looks well-kept and inviting. Rentals are limited to a minimum of 6 months, and only 10% of homes in the entire community may be rented, helping to preserve a quiet, residential feel. This home offers a manageable, low-maintenance layout in an unbeatable location close to all that downtown Cave Creek has to offer, making it ideal for both full-time residents and those seeking a lock-and-leave lifestyle. Hiking trails at Black Mountain Preserve are also just minutes away.
