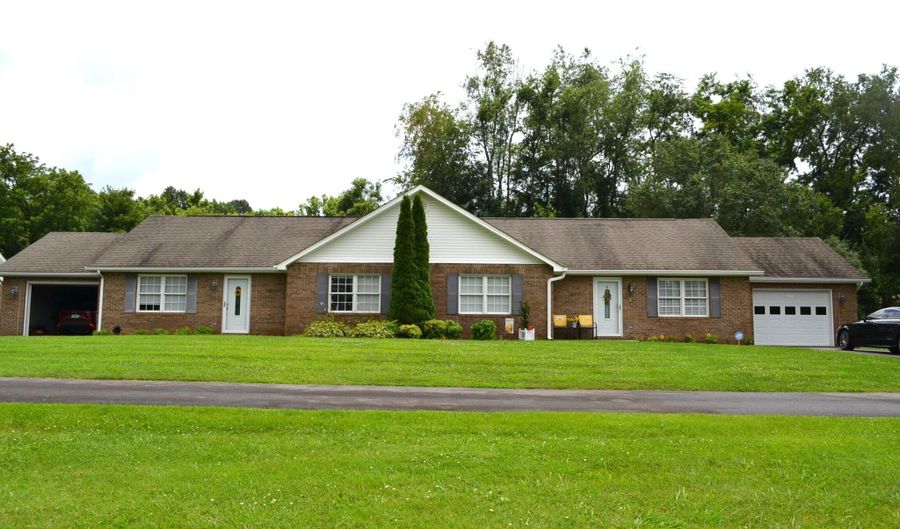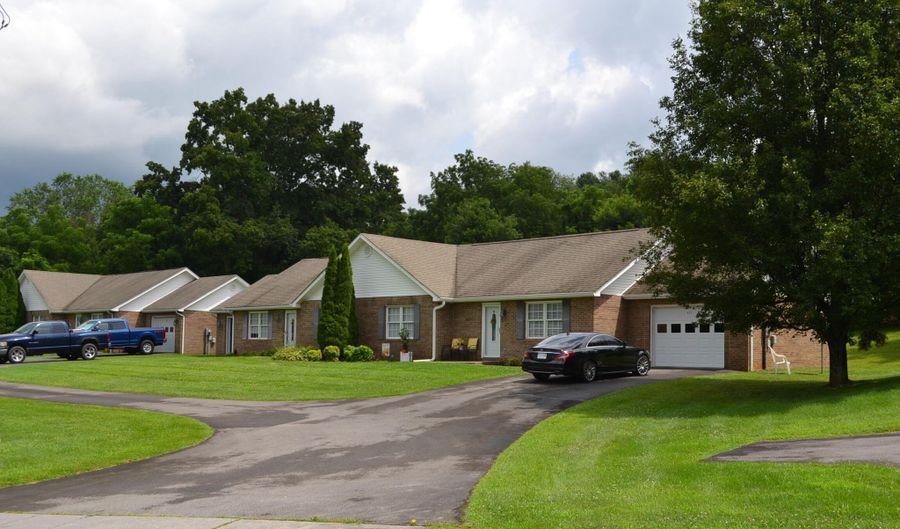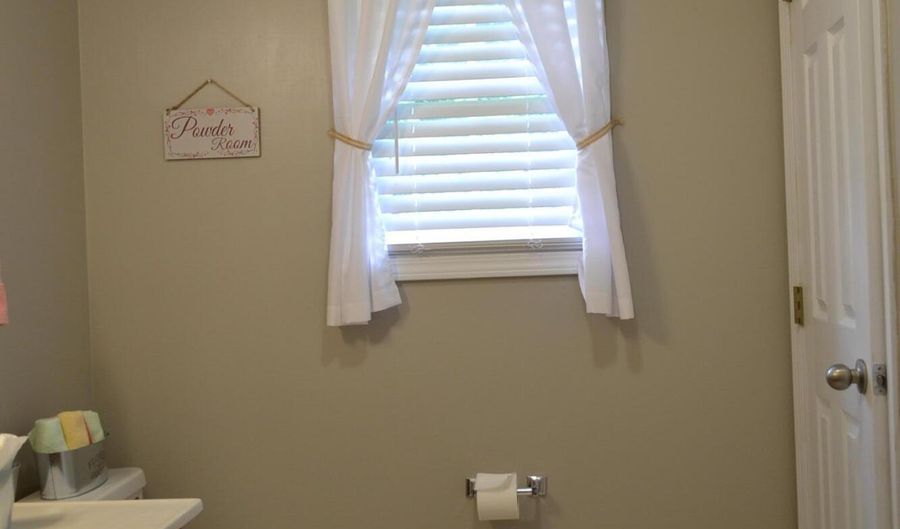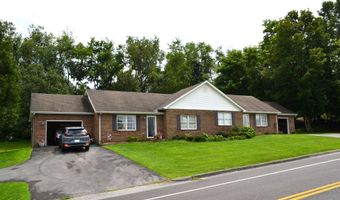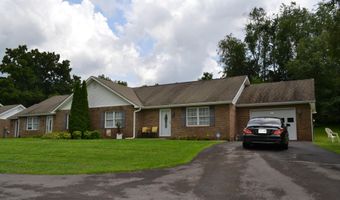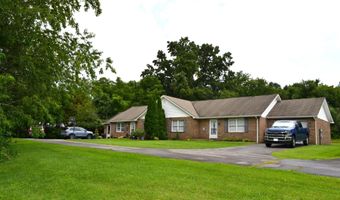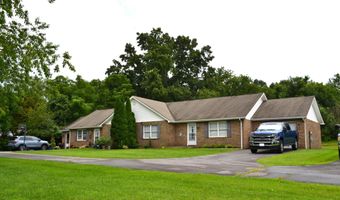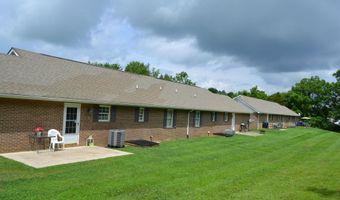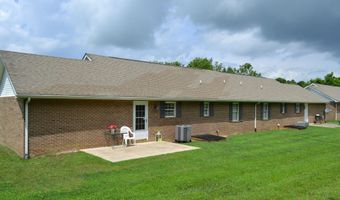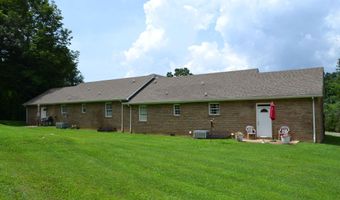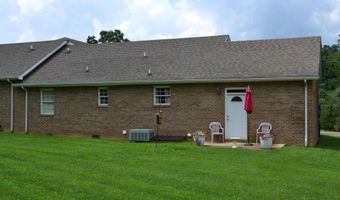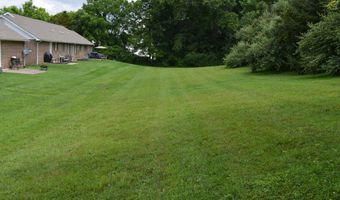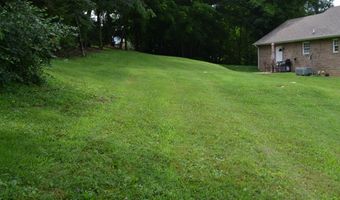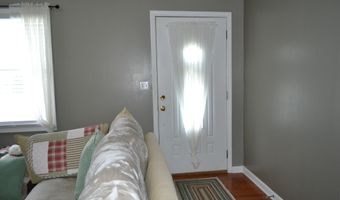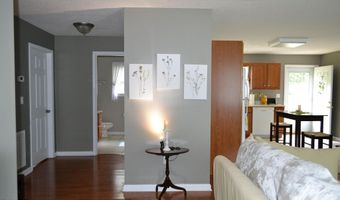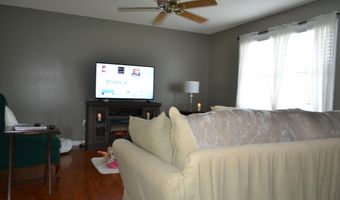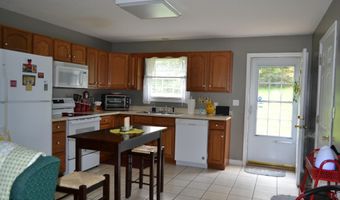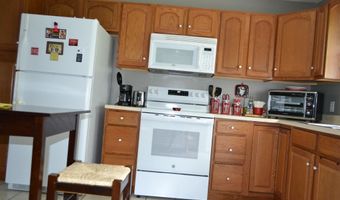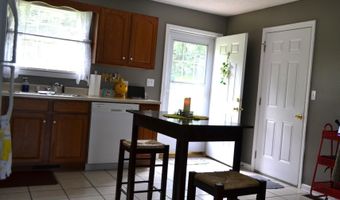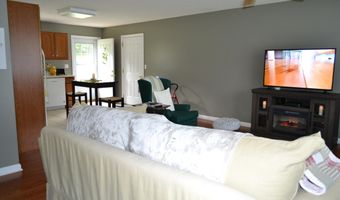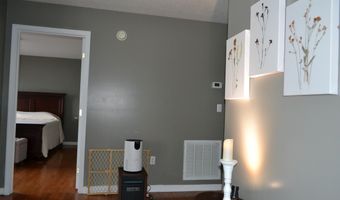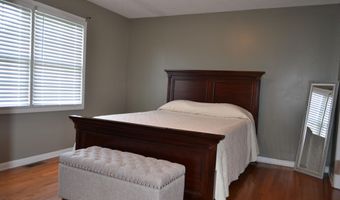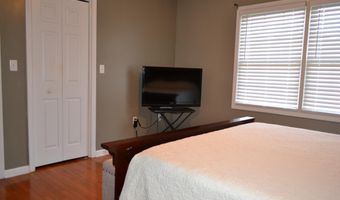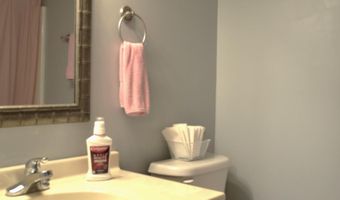623 Wyndale Rd 6Abingdon, VA 24210
Snapshot
Description
Property consists of 3 Duplex Buildings and consists of 6 residential units and all units are presently rented. Property is located in the town limits and is convenient to all amenities of the area including 1-81 for travel. Each unit boasts of hardwood floors and tile floors in the 2 baths. The interior features a nice size open living room which is also open to the kitchen . The kitchen door leads to a rear deck and large backyard area. Each unit has a 1 car garage attached. Kitchen features a refrigerator, range, microwave and dishwasher. The primary bedroom has it's on private bath and the 2nd bedroom also has a bath. Each unit has been well maintained . These units will be sold as is where is. The purchaser may have home inspections, however, no repairs will be made.
More Details
Features
History
| Date | Event | Price | $/Sqft | Source |
|---|---|---|---|---|
| Listed For Sale | $1,320,000 | $322 | Prestige Homes of the Tri Cities, Inc. |
Taxes
| Year | Annual Amount | Description |
|---|---|---|
| $1,505 |
Nearby Schools
Elementary School Abingdon Elementary | 0.5 miles away | PK - 05 | |
Elementary School Greendale Elementary | 3.5 miles away | PK - 05 | |
High School Abingdon High | 3.1 miles away | 09 - 12 |
