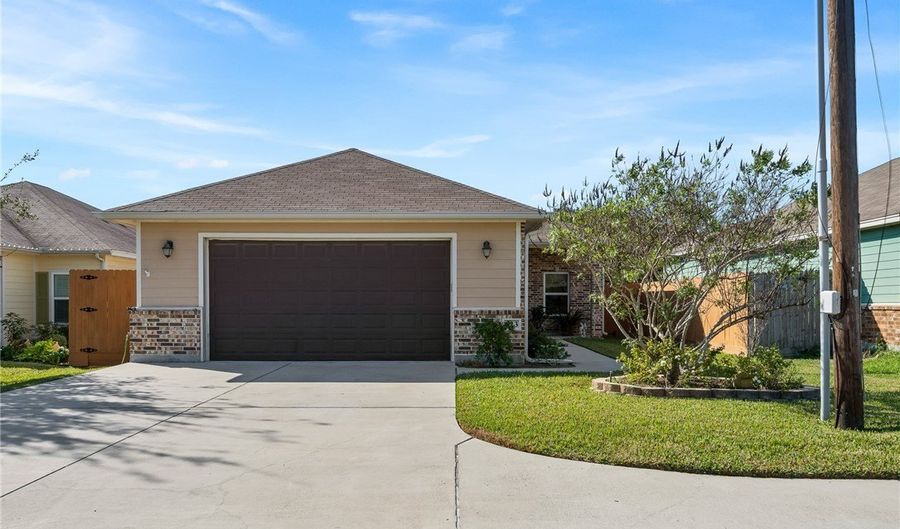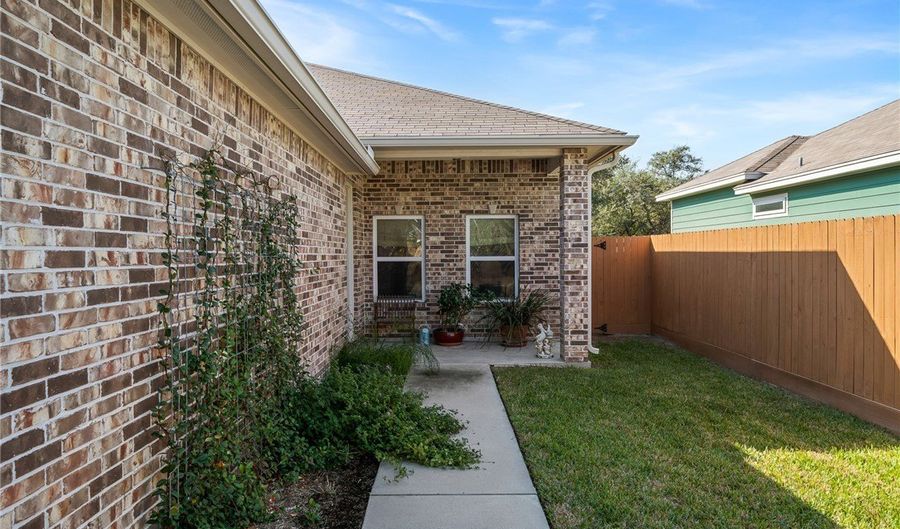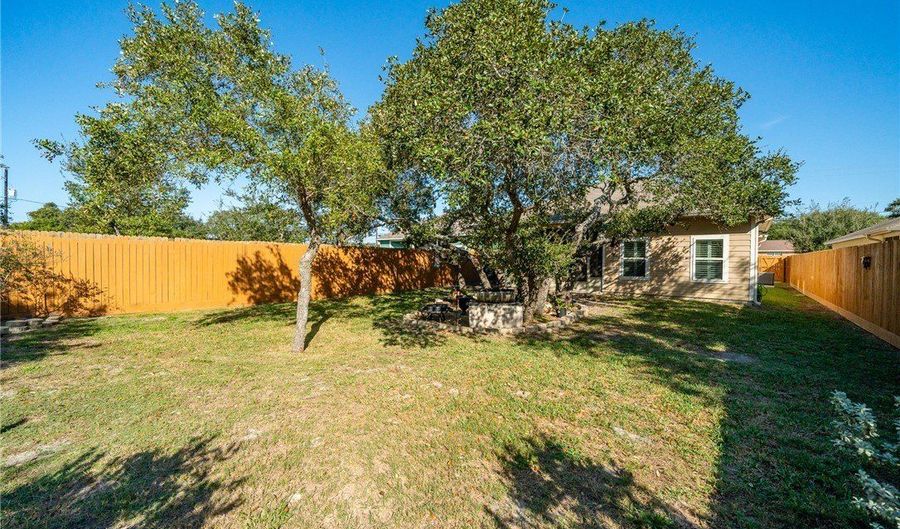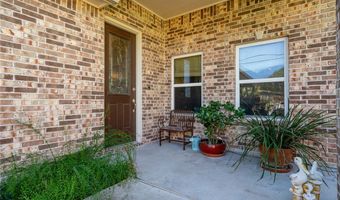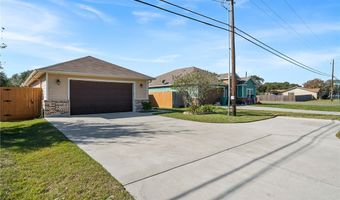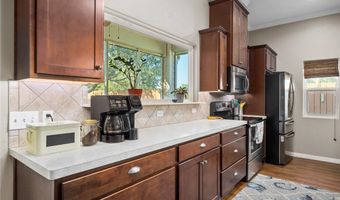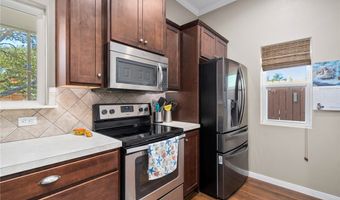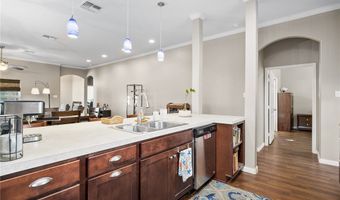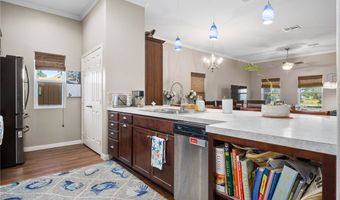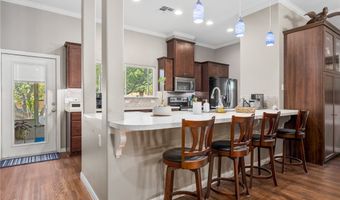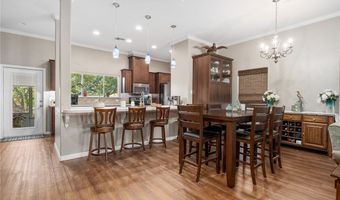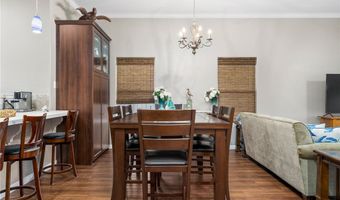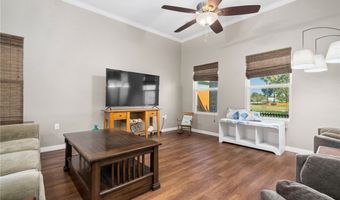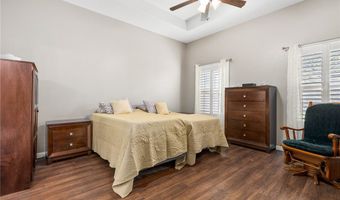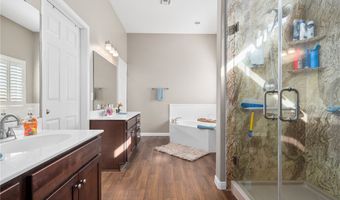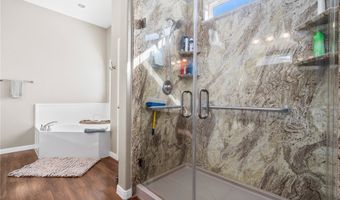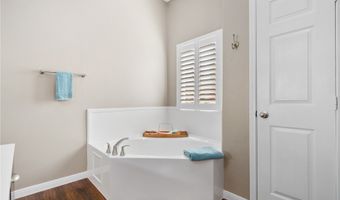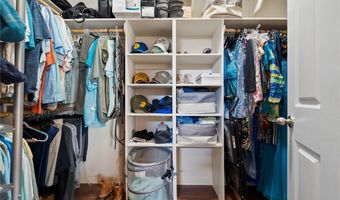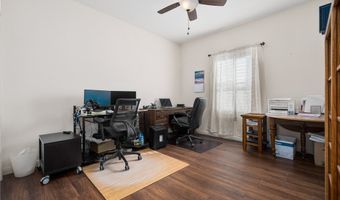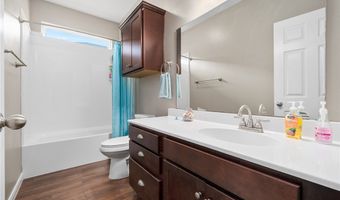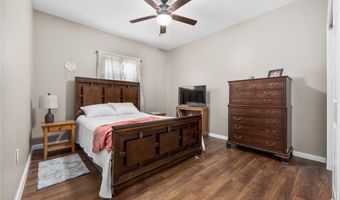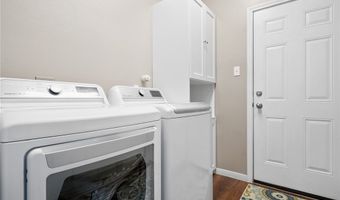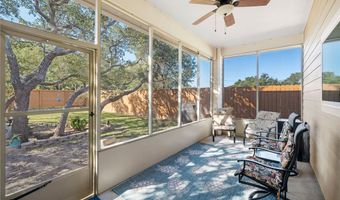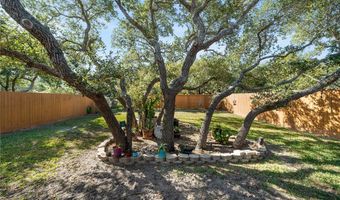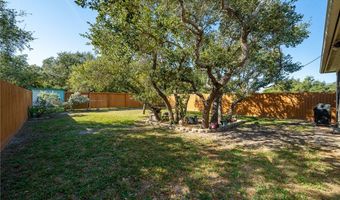623 W DeBerry Ave Aransas Pass, TX 78336
Snapshot
Description
Welcome to your new HOME! As you step inside you will notice the 10ft ceilings lined with crown molding and the open floor plan. You are sure to fall in love with the large picture window off the kitchen which over looks the back yard and it is gorgeous. The kitchen offers an oversized eating bar and an abundance of cabinets. All of the kitchen appliances will convey. Plantation shutters and roman window shades are another great feature. The bedroom arrangement is split with the primary off the back of the house. This primary bath has dual vanities, large walk in closet, a soaking tub plus the separate shower. When you step into the back yard space, you are never going to want to leave. Starting with the spacious screened in patio which is the perfect spot to sit and bird watch. Plenty of oak trees for shade and enough space to add a pool. *Seller has adjoining lot available, ask agent for more info if you want larger yard*
More Details
Features
History
| Date | Event | Price | $/Sqft | Source |
|---|---|---|---|---|
| Listed For Sale | $369,000 | $195 | Dream Team Realtors |
Nearby Schools
Elementary School H T Faulk Early Childhood School | 0.7 miles away | PK - 01 | |
Elementary School W A Kieberger Elementary | 0.7 miles away | 02 - 03 | |
High School Aransas Pass High School | 1.2 miles away | 09 - 12 |
