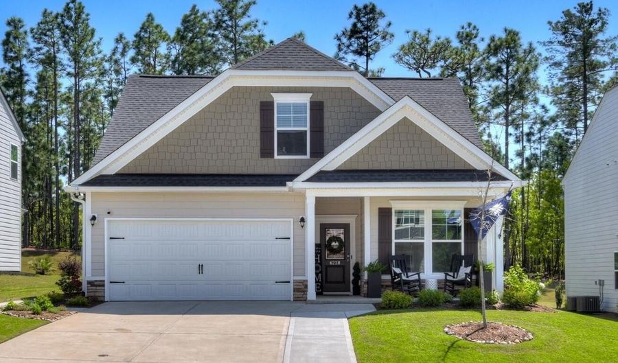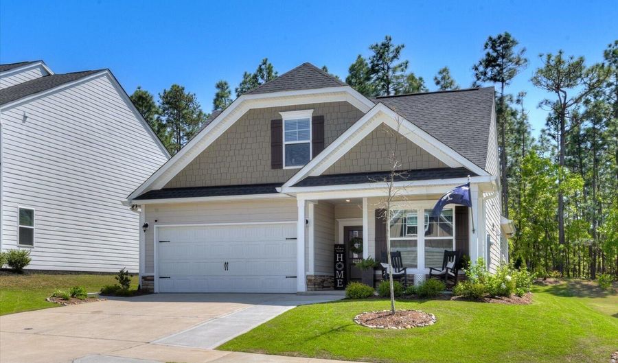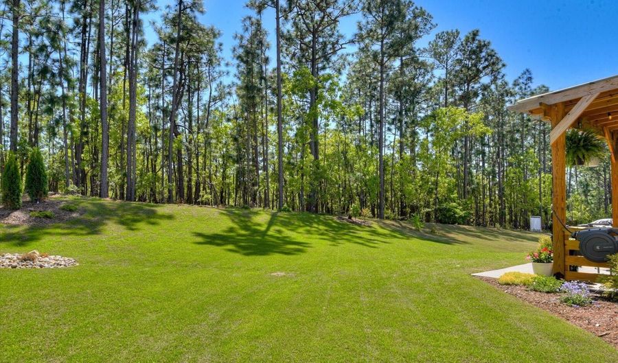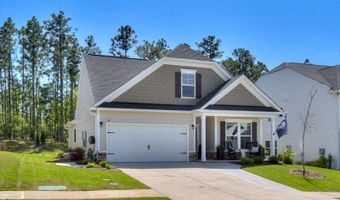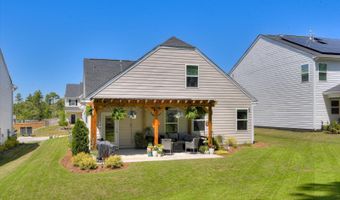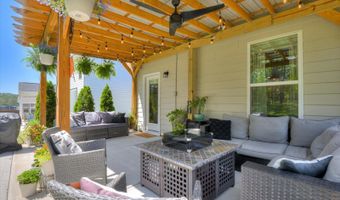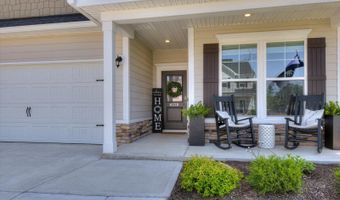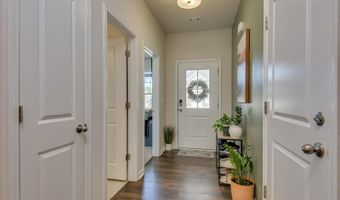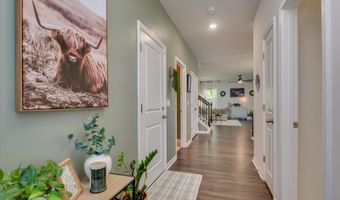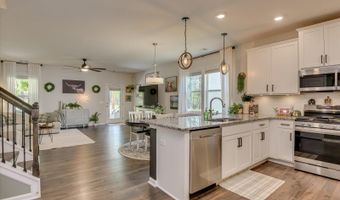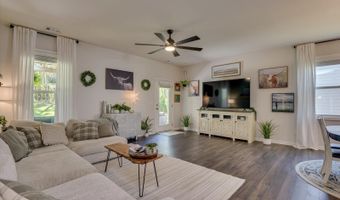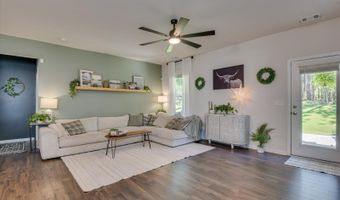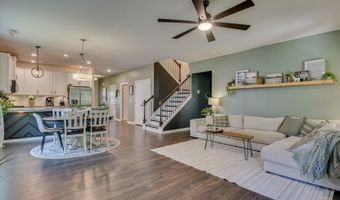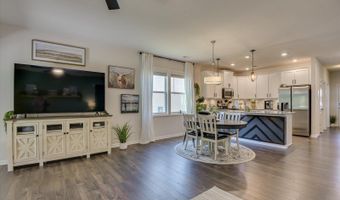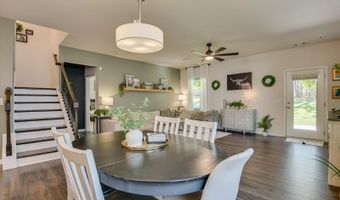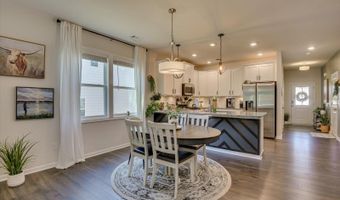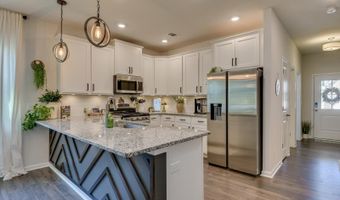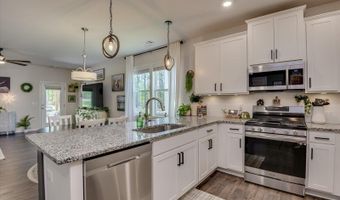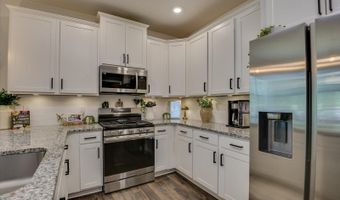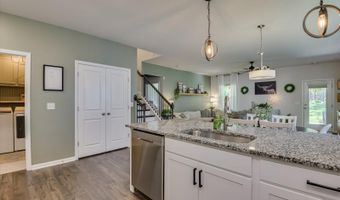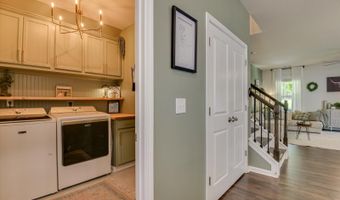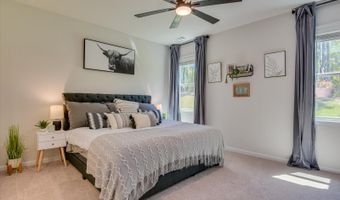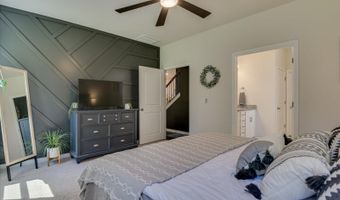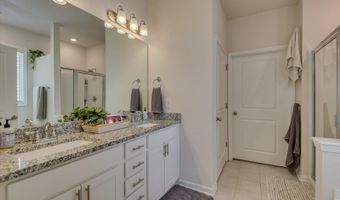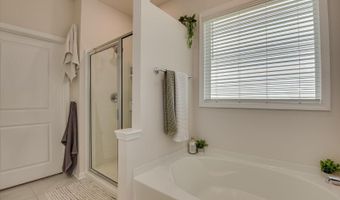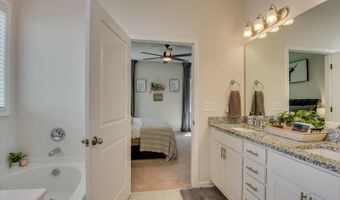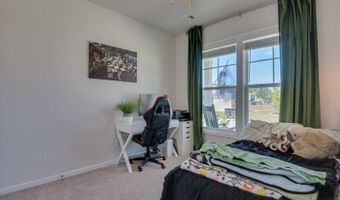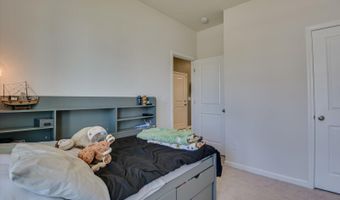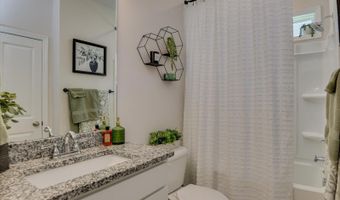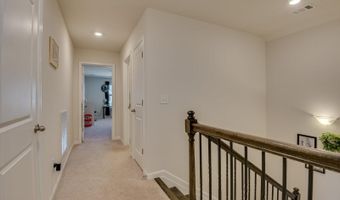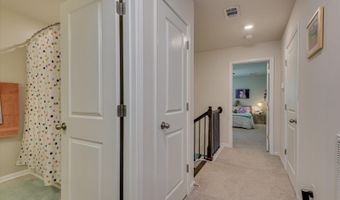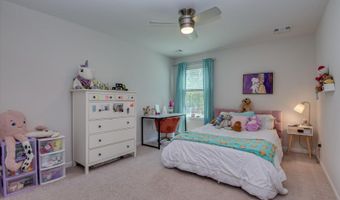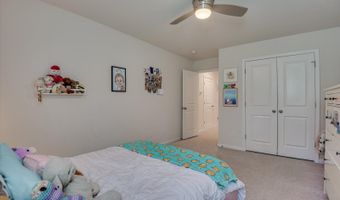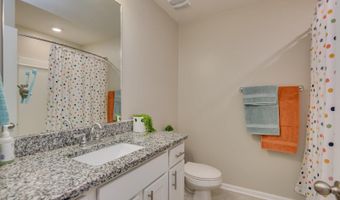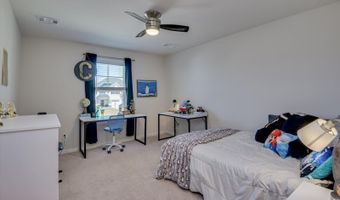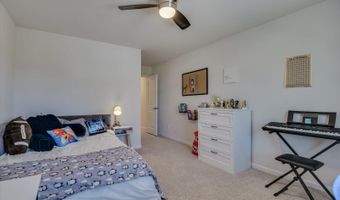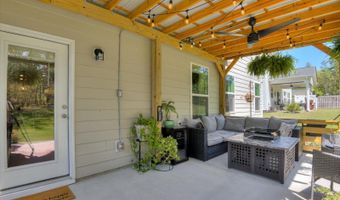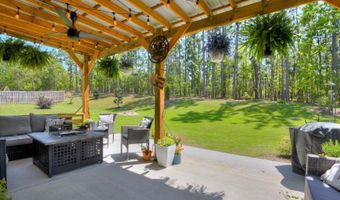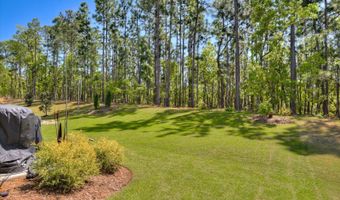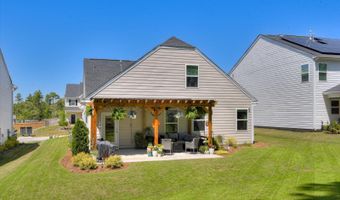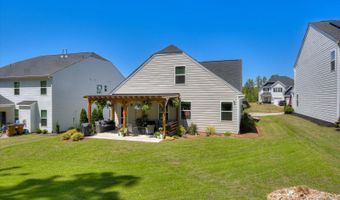6228 High Top Ln Aiken, SC 29801
Snapshot
Description
Welcome to your dream home! Nestled on a cul-de-sac, this charming 4-bedroom, 3-bathroom residence, recently built in 2022, offers a perfect blend of comfort and elegance. As you step inside, you'll be greeted by a warm and inviting atmosphere, ideal for family living and entertaining! The spacious layout features well-appointed bedrooms and modern bathrooms, ensuring ample space for everyone.
The gorgeous landscaping surrounding the property provides a serene backdrop from every angle! Step outside to discover a relaxing outdoor patio complete with a stylish pergola, perfect for enjoying those tranquil moments while overlooking the lush woods! Whether you're hosting gatherings or seeking a quiet retreat, this outdoor space is sure to impress!
The heart of this home is undoubtedly the modern kitchen, designed for both style and functionality. Featuring stunning granite countertops, this culinary space is perfect for meal preparation and entertaining. Equipped with stainless steel appliances, including an impressive gas stove that boasts air fryer capabilities and Wi-Fi control options, you'll have everything you need to create culinary masterpieces!
Featuring a spacious owner's suite conveniently located on the main level, providing easy access and privacy! A versatile bedroom that can easily serve as an office space, also situated on the main level, making it perfect for remote work or guest accommodations! An adjacent full bath ensures convenience for both residents and visitors! Upstairs are two additional bedrooms with ample closet space and a shared bath! The walk-in attic provides plenty of room to store nonessentials! The garage boasts built-in storage shelving, perfect area for a workshop or additional storage! Widened concrete for parking-ease!
This home is truly move-in ready, allowing you to settle in and start creating memories right away! Don't miss the opportunity to make this property your own!
Seller is Agent*
Open House Showings
| Start Time | End Time | Appointment Required? |
|---|---|---|
| No |
More Details
Features
History
| Date | Event | Price | $/Sqft | Source |
|---|---|---|---|---|
| Listed For Sale | $342,900 | $171 | United Real Estate, Aiken |
Expenses
| Category | Value | Frequency |
|---|---|---|
| Home Owner Assessments Fee | $450 | Annually |
Nearby Schools
Elementary School Aiken Elementary | 1 miles away | KG - 05 | |
Middle School Kennedy - Lloyd Charter | 3.7 miles away | 05 - 08 | |
High School South Aiken High | 3.7 miles away | 09 - 12 |


