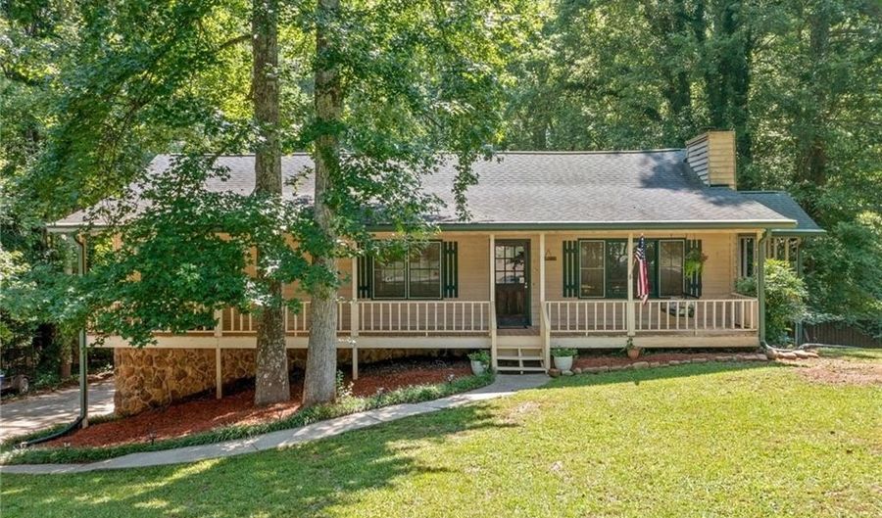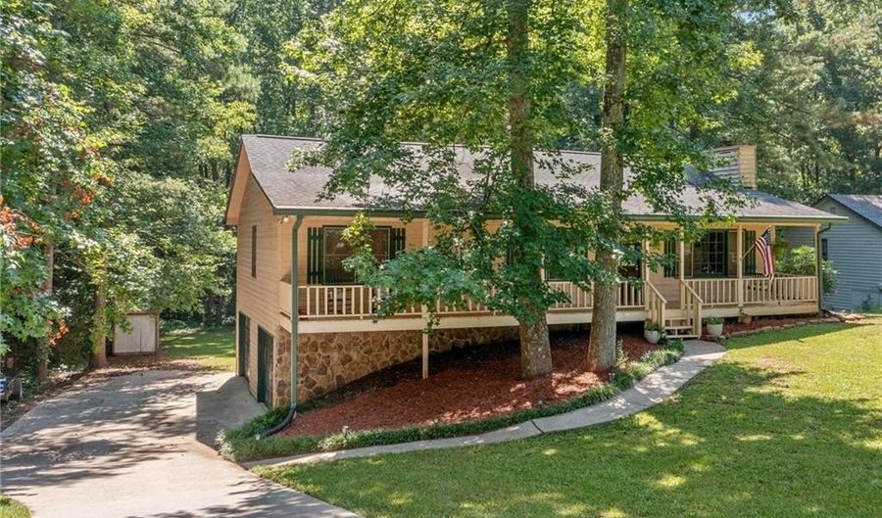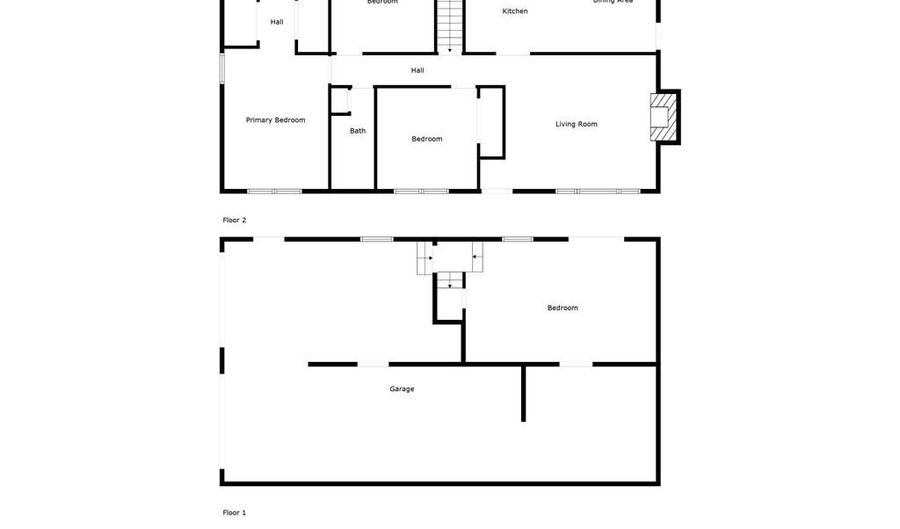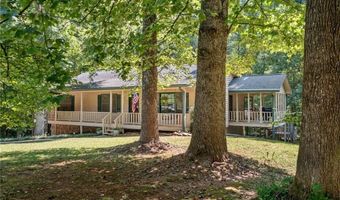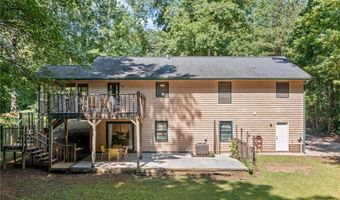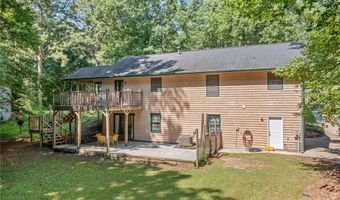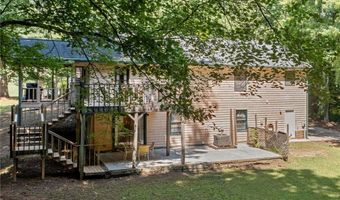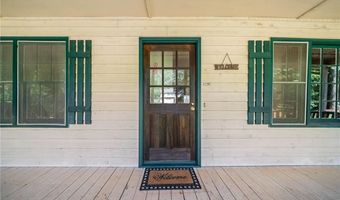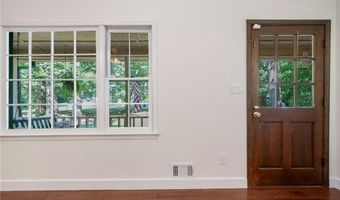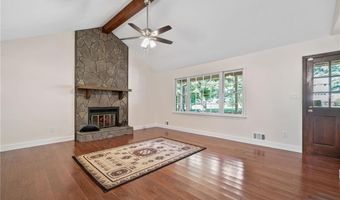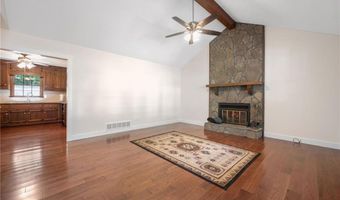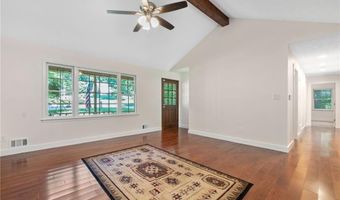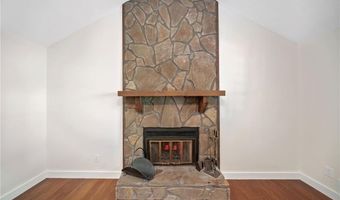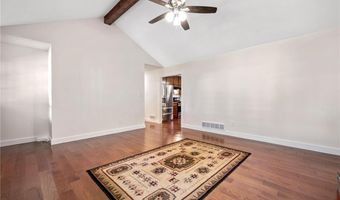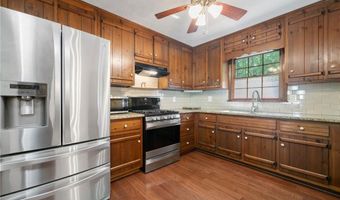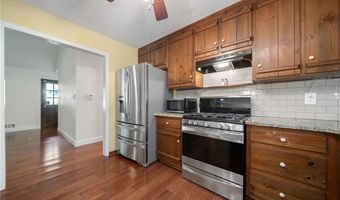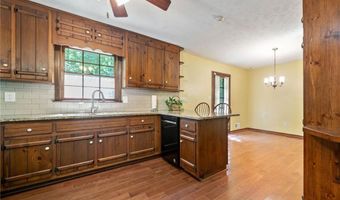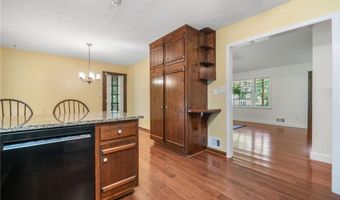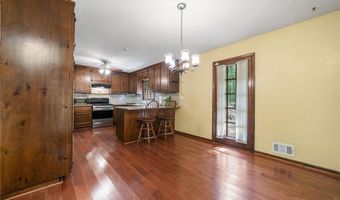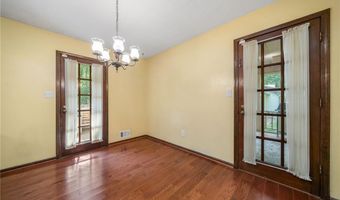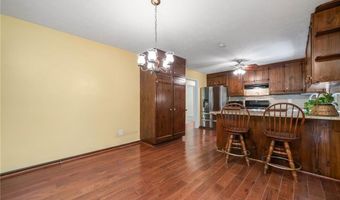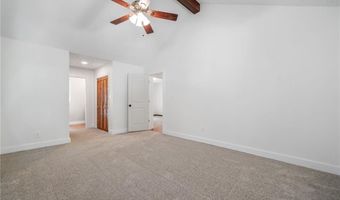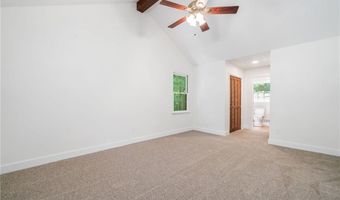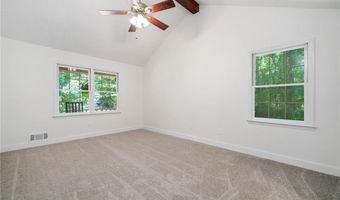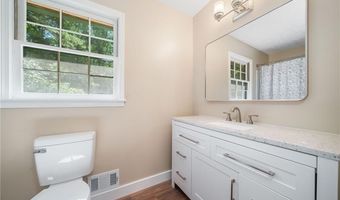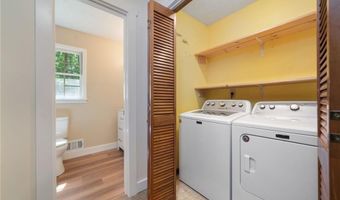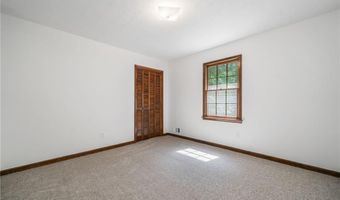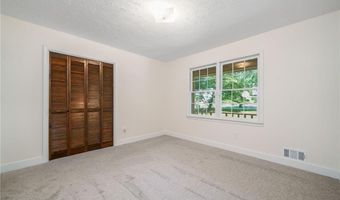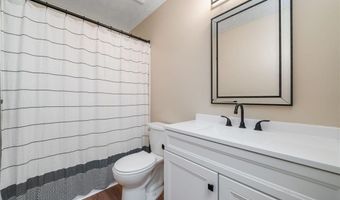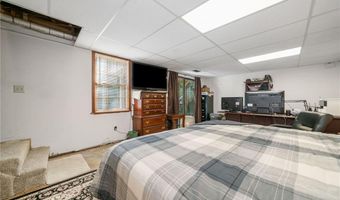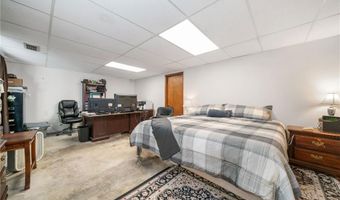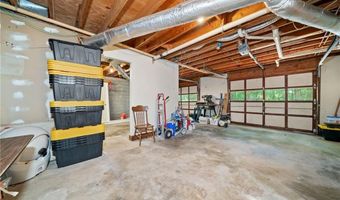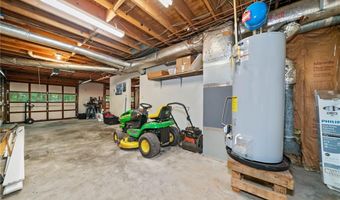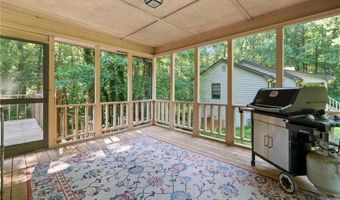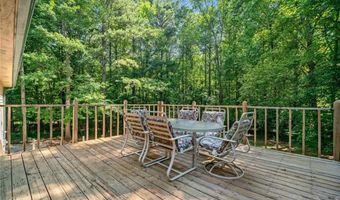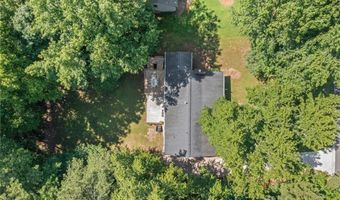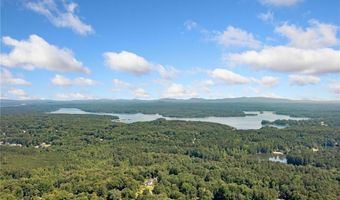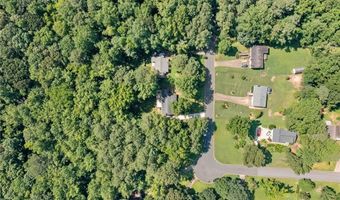6226 Westridge Trce Acworth, GA 30102
Snapshot
Description
Welcome to this beautifully updated 3 bedroom, 2 bath home in the desirable Westland Mill subdivision—with no HOA! Step inside to discover gleaming hardwood floors throughout the main living areas and brand-new carpet in each of the freshly painted bedrooms. The completely renovated bathrooms feature stylish LVP flooring and modern finishes, offering both comfort and durability.
The spacious country kitchen is a true highlight, featuring solid wood cabinetry and granite countertops—a perfect blend of charm and functionality. Enjoy morning coffee on the side covered porch, relax on the huge front porch, or take in the peaceful backyard view from the deck off the kitchen. Downstairs, a concrete patio with private entry from the basement adds even more versatile outdoor living space.
Situated just one street off the main entrance to Westland Mill, this home offers a great balance of convenient access and a tucked-away feel, with a private backyard and plenty of outdoor spaces to unwind. With its timeless character, thoughtful updates, and no HOA, this home is the perfect blend of comfort and convenience.
More Details
Features
History
| Date | Event | Price | $/Sqft | Source |
|---|---|---|---|---|
| Listed For Sale | $379,000 | $224 | ERA Sunrise Realty |
Taxes
| Year | Annual Amount | Description |
|---|---|---|
| 2024 | $708 |
Nearby Schools
Elementary School Oak Grove Elementary School | 0.9 miles away | PK - 04 | |
Elementary School Baker Elementary School | 3.5 miles away | PK - 05 | |
Elementary School Pitner Elementary School | 3.4 miles away | PK - 05 |
