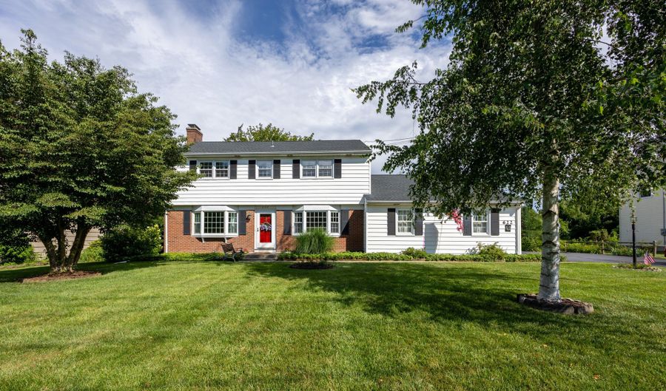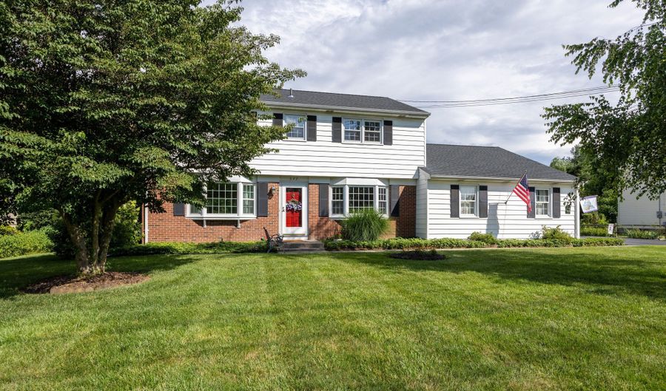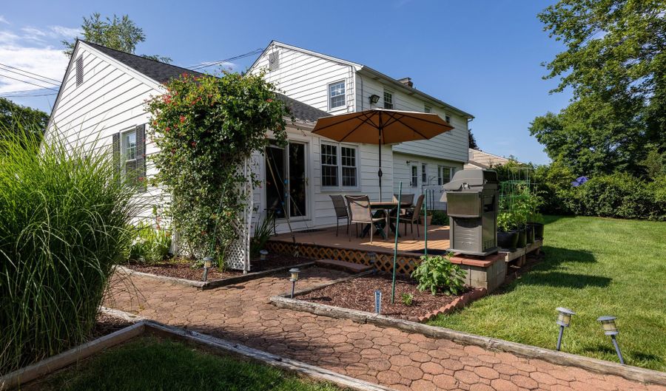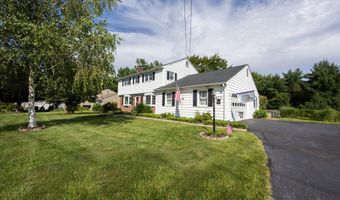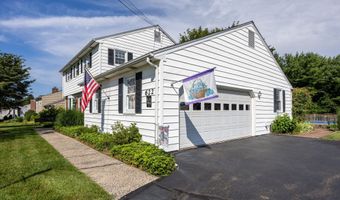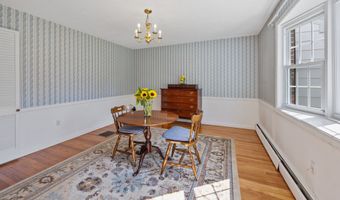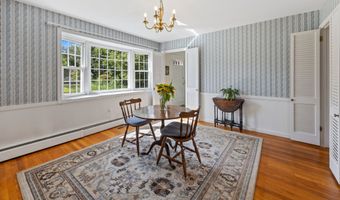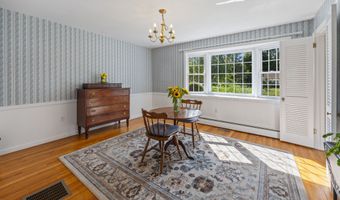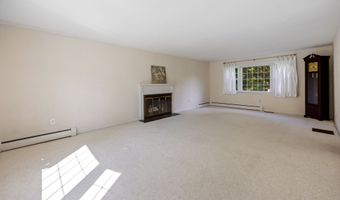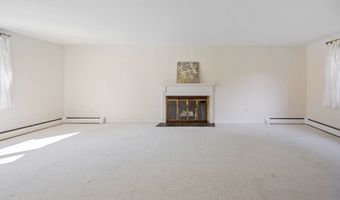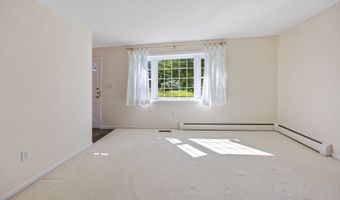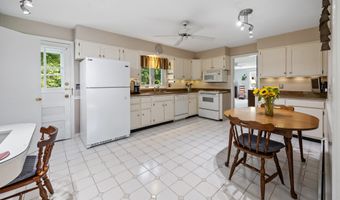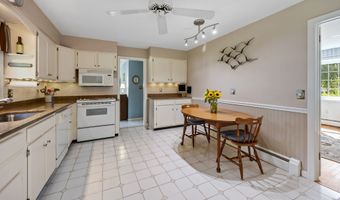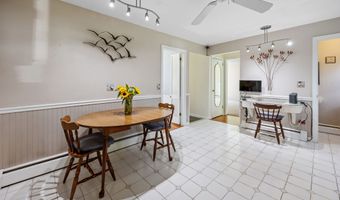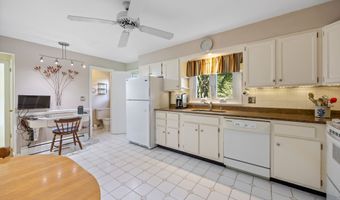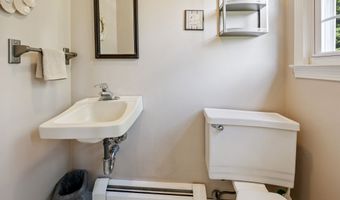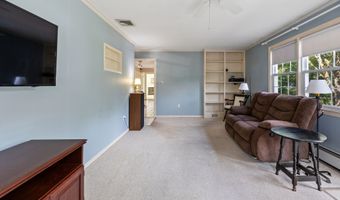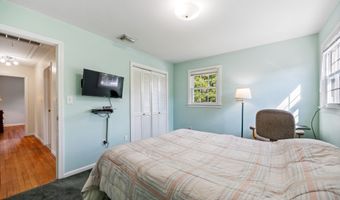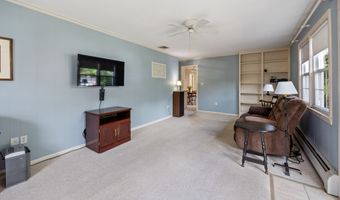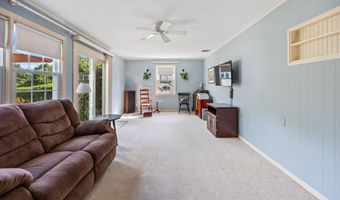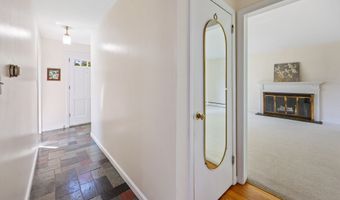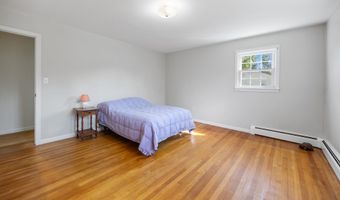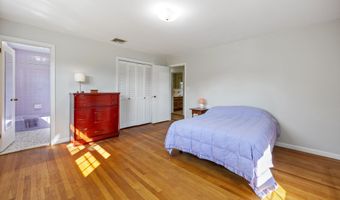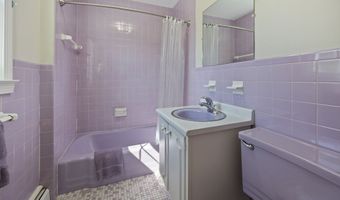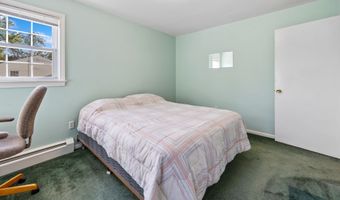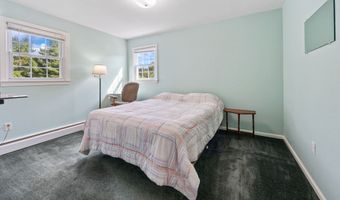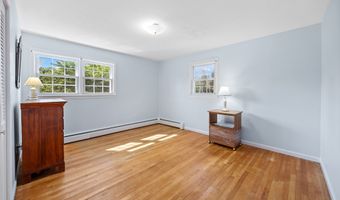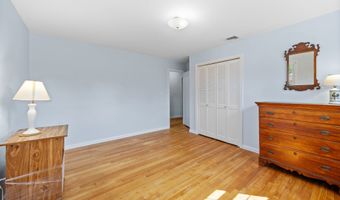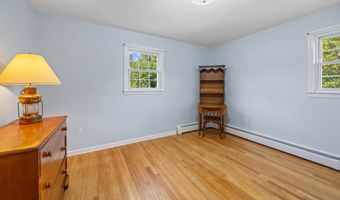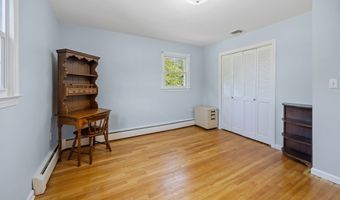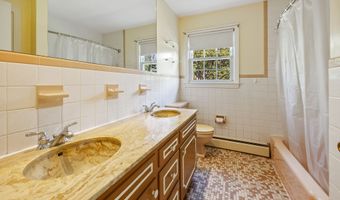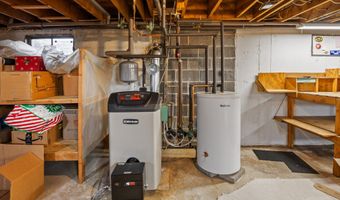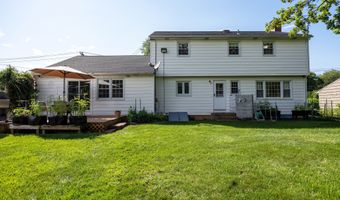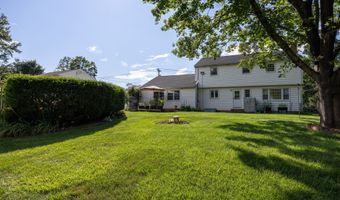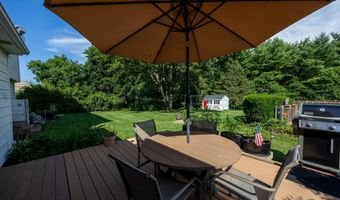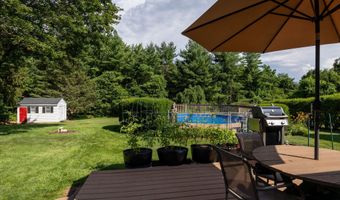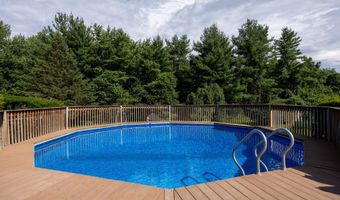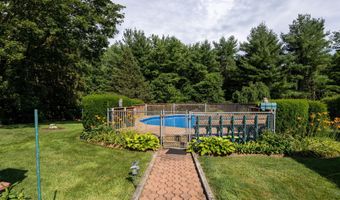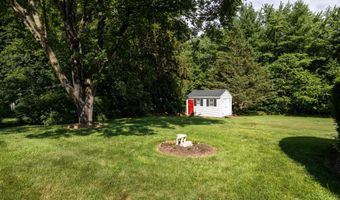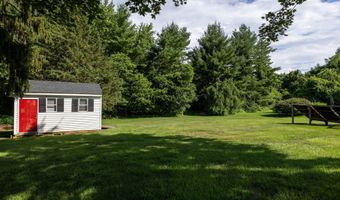622 Wiese Rd Cheshire, CT 06410
Snapshot
Description
Don't miss this gorgeous 4-bedroom, 2.5-bath colonial set on a pristine, beautifully landscaped lot. Hardwood floors flow throughout the home, adding timeless charm. The bright and sunny living room features a welcoming wood-burning fireplace and a large bay window. Enjoy meals in the elegant dining room with bay window and classic moldings. The expansive kitchen offers granite countertops, tile flooring, ceiling fan, under-cabinet lighting, and a convenient desk area-perfect for a computer setup. A cozy family room includes built-ins, a ceiling fan, and a slider to the Trex deck, ideal for relaxing or entertaining. A guest bath is conveniently located off the kitchen. Upstairs, the freshly painted upper level includes an attic fan for comfort, a spacious primary suite with a full bath and large closet, plus three more perfectly sized bedrooms-one with built-ins. The main bath features marble countertop, double sink and updated fixtures. Outside, enjoy a private backyard retreat with lush gardens, a solar-heated above-ground pool, an outdoor shower, and utility shed. Added bonuses include a 2022 roof, 2013 furnace and oil water heater, tilt-in windows for easy cleaning, generator hookup, and a 7-camera security system. This home offers the perfect blend of comfort, space, and modern amenities-schedule your showing today!
More Details
Features
History
| Date | Event | Price | $/Sqft | Source |
|---|---|---|---|---|
| Listed For Sale | $549,900 | $257 | Calcagni Real Estate |
Nearby Schools
Elementary School Chapman School | 0.8 miles away | 01 - 06 | |
Elementary School Highland School | 0.9 miles away | 01 - 06 | |
High School Cheshire Correctional Center | 1 miles away | 10 - 12 |
