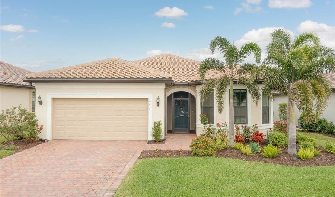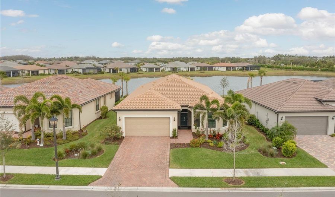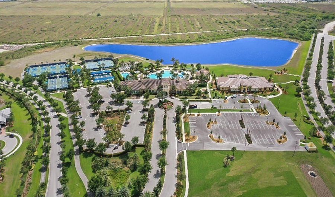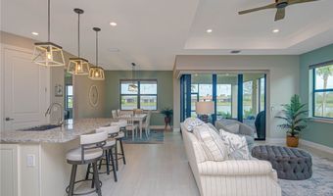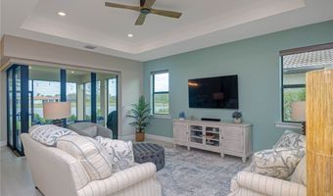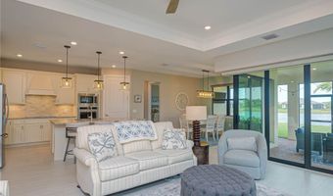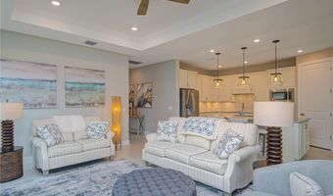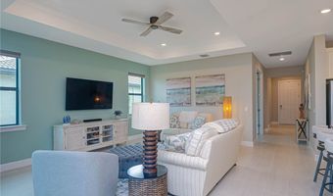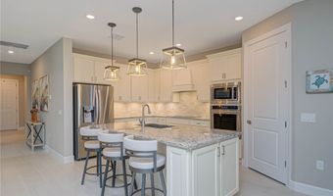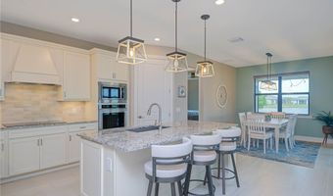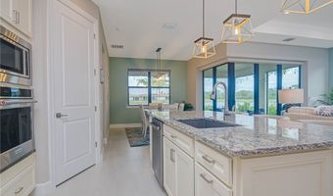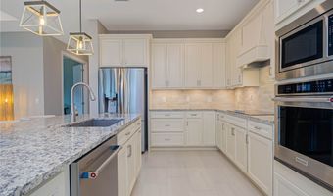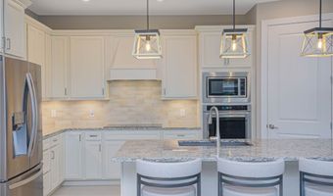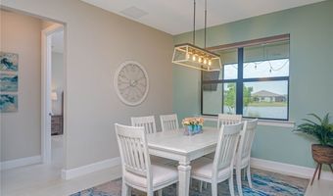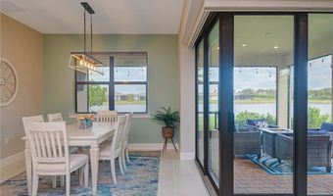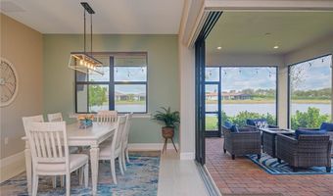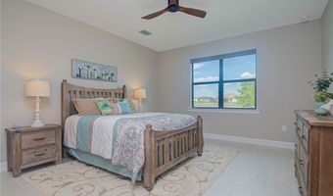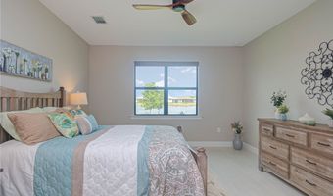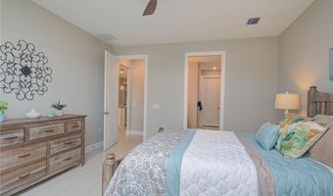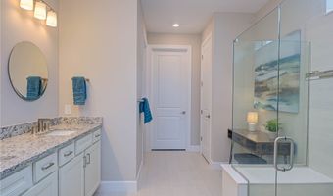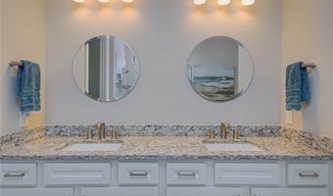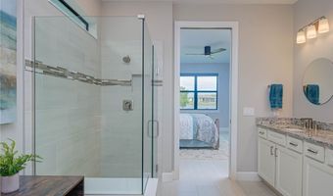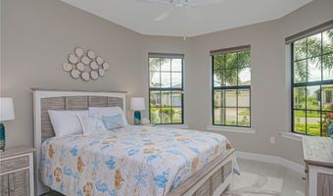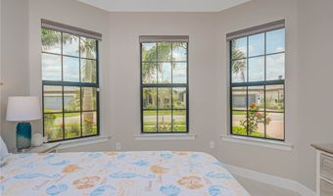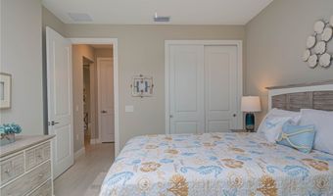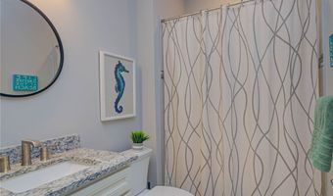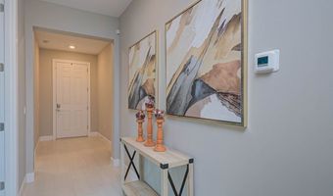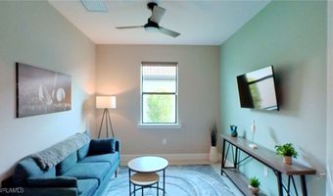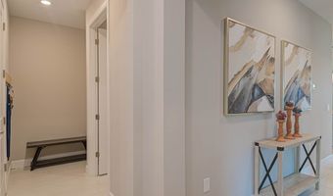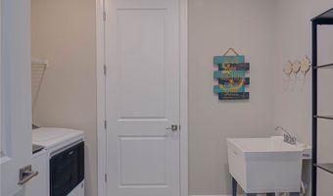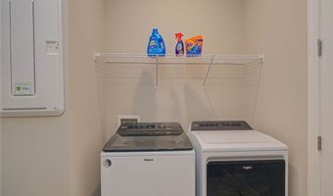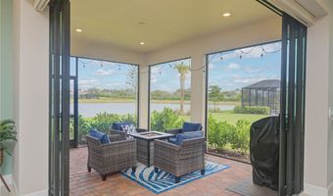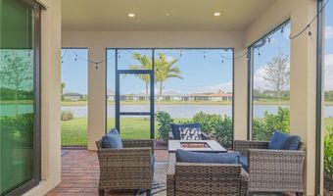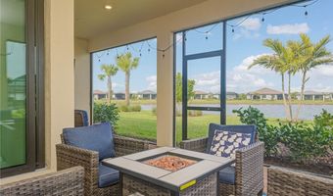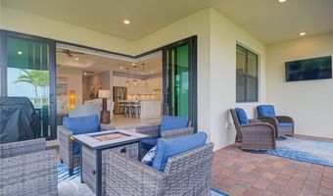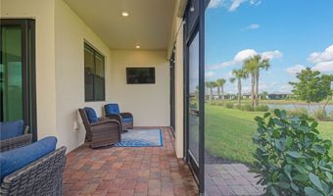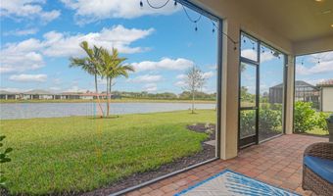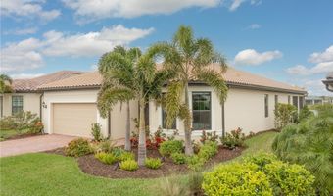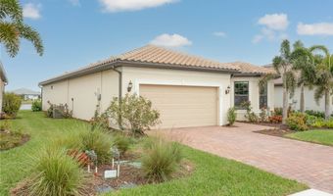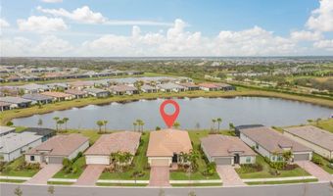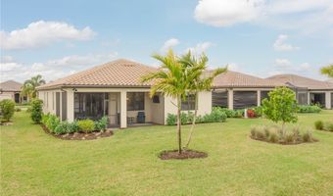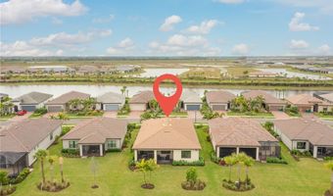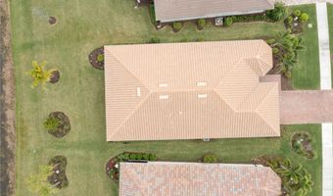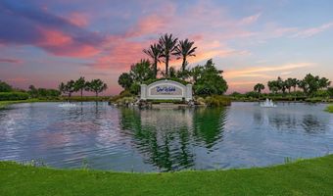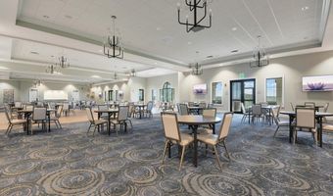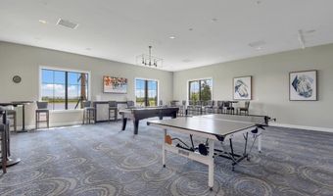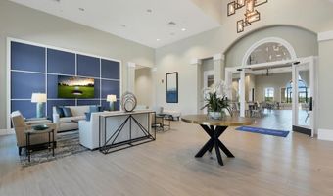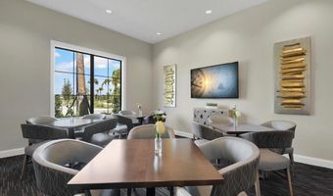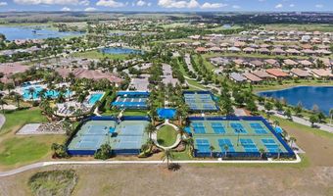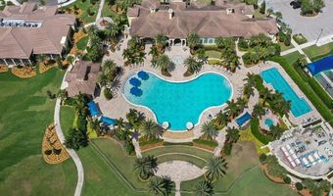Exquisite Waterfront Retreat in Del Webb Naples - Nestled in the prestigious 55+ Del Webb Naples community in Ave Maria, this elegant home offers an unparalleled blend of luxury and comfort. Designed with meticulous attention to detail, this 2-bedroom + den/flex space, 2-bathroom residence is a sanctuary for those seeking sophistication and serenity in Southwest Florida. From the moment you arrive, the home's curb appeal captivates. The extended brick paver driveway, complemented by a timeless tile roof and professionally designed landscaping, sets the tone for the grandeur within. The exterior hints at the beauty inside, where expansive windows bathe the interior in natural light, accentuating the seamless flow of easy-care tile flooring and upgraded lighting fixtures. At the heart of this home lies the chef-inspired kitchen, a true showstopper. Solid surface countertops and pristine white shaker cabinetry are elevated by a custom tile backsplash and gleaming stainless steel appliances. The generously sized breakfast bar offers a perfect spot for morning coffee or lively gatherings, while the open-concept design effortlessly connects the kitchen to the spacious family room. The family room is an entertainer's dream, with zero-corner glass sliders that open to an expansive screened lanai. Here, enjoy breathtaking views of the tranquil lake, the perfect backdrop for al fresco dining or unwinding with a good book. The oversized primary suite is a private retreat, featuring a tray ceiling and ample space for a cozy reading nook or media area. The luxurious en-suite bathroom is thoughtfully designed with dual sinks, custom cabinetry, and a walk-in shower, creating a spa-like oasis for relaxation. Living in Del Webb Naples means embracing an active, resort-style lifestyle. This exclusive community offers a social membership, granting access to resort-style pools, a state-of-the-art fitness center, 18 sports courts, and a wide array of recreational amenities. Gather with neighbors at the fire pit or BBQ grills, challenge friends at the billiards table, or perfect your swing with the golf simulator. Just a golf cart ride away, the vibrant town of Ave Maria boasts boutique shopping, dining, parks, and community festivals. With Naples' world-renowned beaches and RSW International Airport conveniently close, this home is ideally situated for both leisure and adventure. Don't miss this extraordinary opportunity-schedule your private tour today and experience the pinnacle of luxury living in Del Webb Naples.
