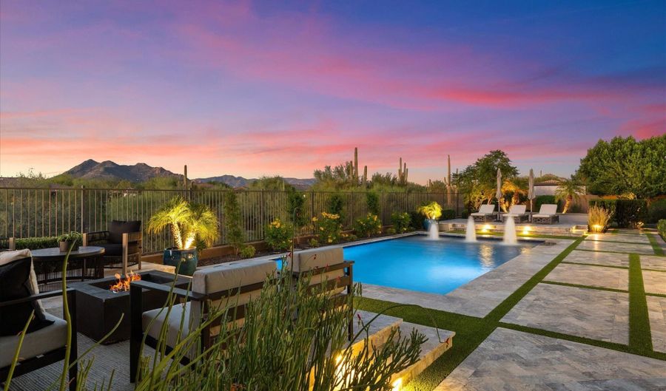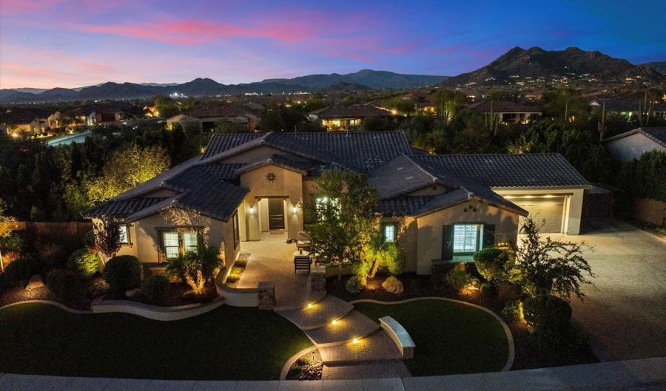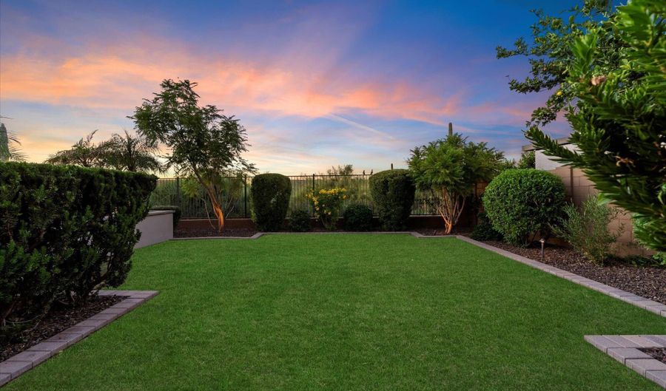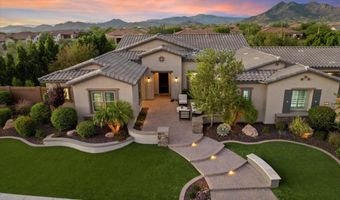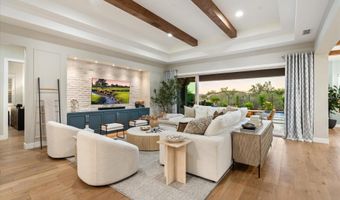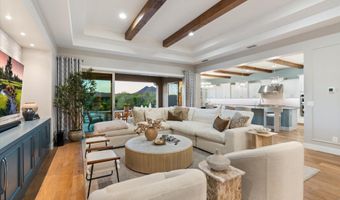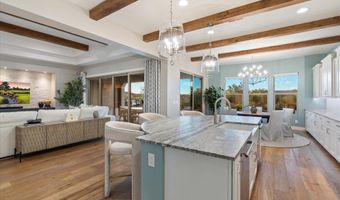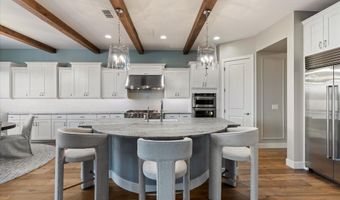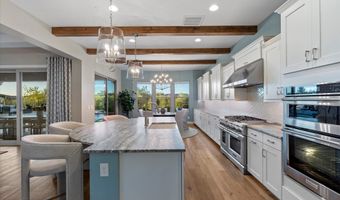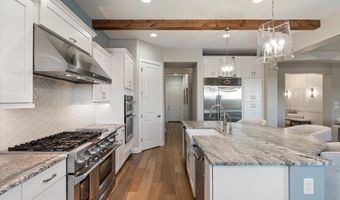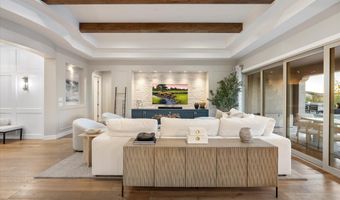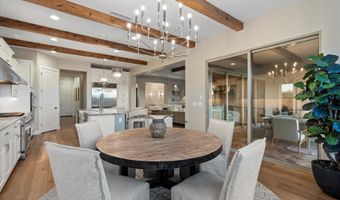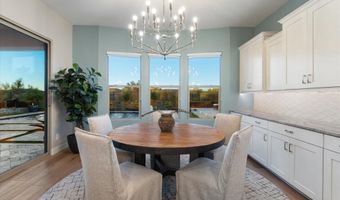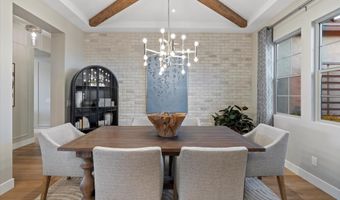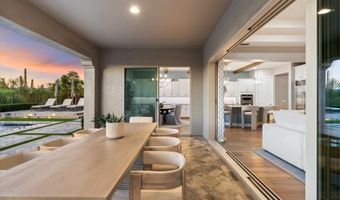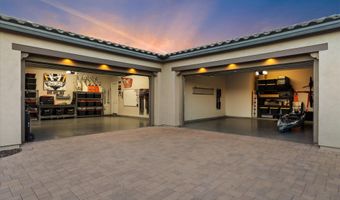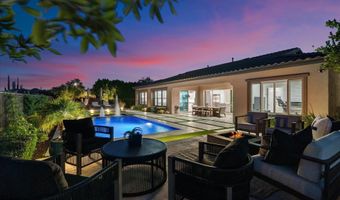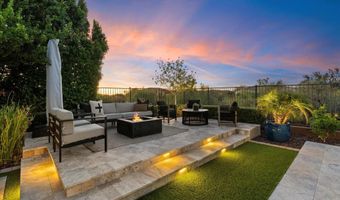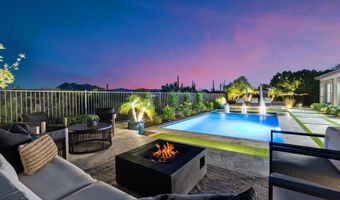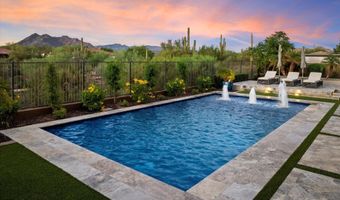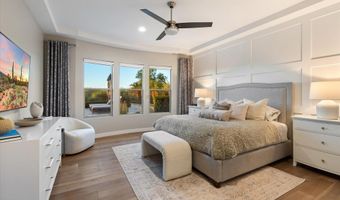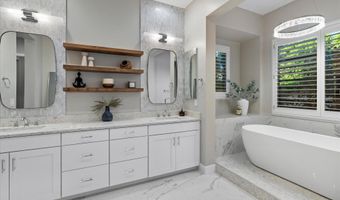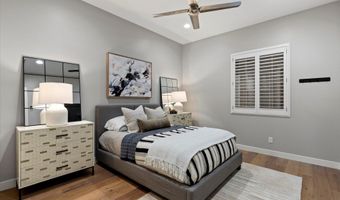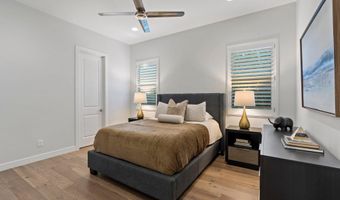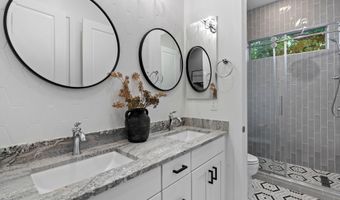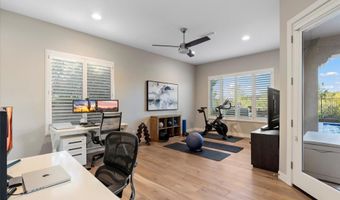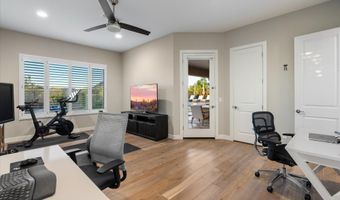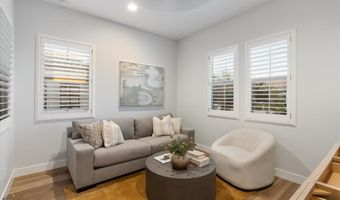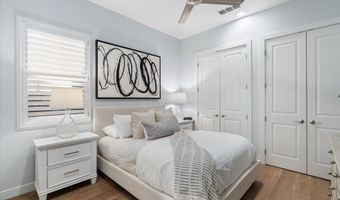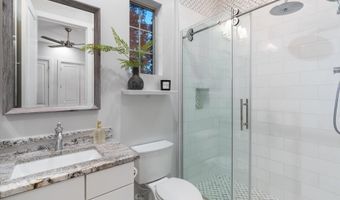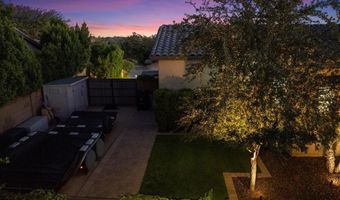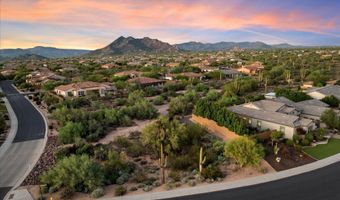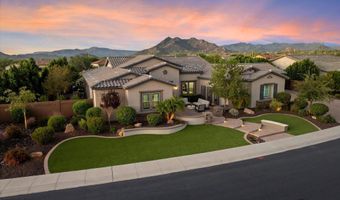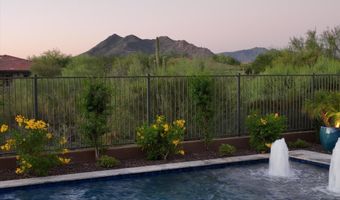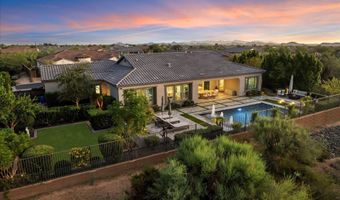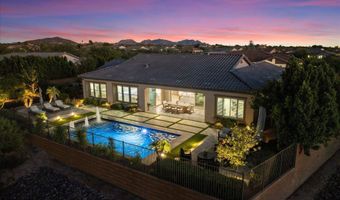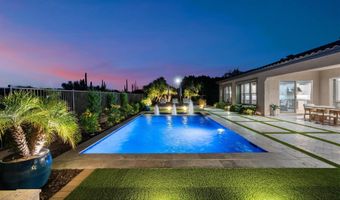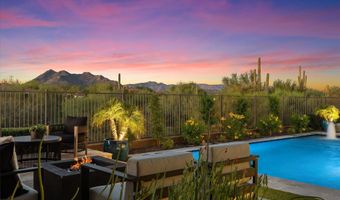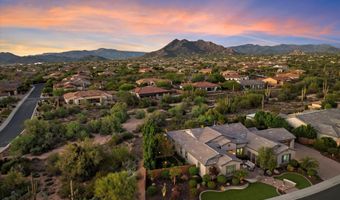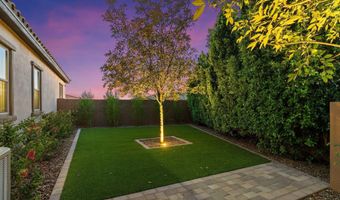6214 E FOREST PLEASANT Pl Cave Creek, AZ 85331
Snapshot
Description
Welcome to refined AZ living; one of the most private, premium lots in gated Lone Mountain Community. No expense was spared in investments and recent updates made by professional designer owner; and no stone was left unturned for today's buyer to enjoy. Structurally, main house has four bedrooms, including office/workout room. Detached Guest Casita off Courtyard boasts its own Living Area with Coffee / Beverage Setup, Separate Bedroom and Upgraded Bathroom with glass barn shower door, oversized shower head and quality fixtures. Every material and every surface in this property were upgraded at build time or changed to exude quality and luxury for today's discriminating buyer. Pavered, lit front steps take you to courtyard where you choose to enter main house or guest casita. In the main house, you're greeted with views through great room and telescoping glass doors to the covered patio, sparkling pool with water feature, colorful plants and then to see Cave Creek's famous Black Mountain.
Wood beams exude warmth in great room, dining room and chef's kitchen. Pendant lights above the large Island illuminate the smooth leather granite finish, where guests/friends/family can sit and relax. Built in Sub Zero fridge/freezer, commercial grade appliances with double ovens, six gas burners + skillet; built-in convection oven/microwave round out the chef's culinary package. Custom Cabinets and tasteful backsplash span the entire wall taking you to the breakfast nook with views to backyard and serene desert beyond. Thoughtful cabinet storage will delight your chef or culinary connoisseur.
Primary Suite is on east side and comes complete with large view window to private backyard, a newly updated primary bath with sconce lighting, soaking tub, new light fixtures and countertops. Primary closet has new carpet, and plenty of shelving and room for belongings.
Laundry room also boasts new cabinetry, countertops and sink. Four car garage with loads of shelving and epoxy coated floors is a car lover and workman's dream space to hang out.
Throughout the home you'll find rich engineered wood surfaces, LED lighting with dimmer capabilities, plantation shutters, custom wall accents, smooth textured walls and 10-14 foot ceilings highlighting the look and feel of an entertainer's dream home.
Past the wood-beamed living areas, you'll make your way to two guest bedrooms with luxurious bath including glass barn door and upgraded shower head, hand held sprayer and granite counters. Finally you'll enjoy a large bedroom with two closets that functions as a home office for two and work out room, again with views to the lush backyard and Black Mountain in the distance. Separate exit to covered patio.
Out back you have five separate areas: west side with large shade trees and artificial turf; northwest raised travertine seating area with landscape lighting and fire pit; large pool with baja shelf, water feature and colorful plants along view fence, northeast side with raised lounging area for tanning/relaxing, privacy wall of greenery, east yard with natural grass for dogs to enjoy; far east side fenced off pavered area where trailer, jet skis or water toys could stay behind the large RV gate. All of these areas have been maintained so they look inviting, yet are extremely functional. This property has been made with love and care... for someone who appreciates quality, luxury, privacy and easy ways to enjoy the beautiful and serene Cave Creek /North Scottsdale Arizona outdoor lifestyle.
More Details
Features
History
| Date | Event | Price | $/Sqft | Source |
|---|---|---|---|---|
| Listed For Sale | $2,300,000 | $619 | eXp Realty |
Expenses
| Category | Value | Frequency |
|---|---|---|
| Home Owner Assessments Fee | $136 | Monthly |
Taxes
| Year | Annual Amount | Description |
|---|---|---|
| 2024 | $3,639 |
Nearby Schools
High School Cactus Shadows High School - Psh | 0.9 miles away | 07 - 12 | |
Middle School Desert Arroyo Middle School | 1.3 miles away | 06 - 08 | |
Elementary School Lone Mountain Elementary School | 1.4 miles away | KG - 05 |
