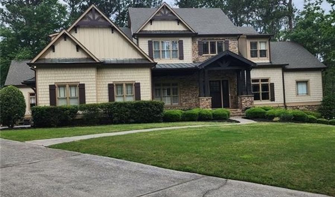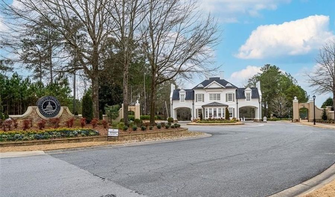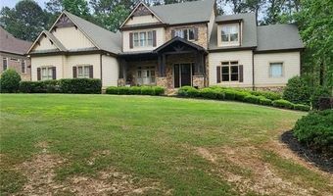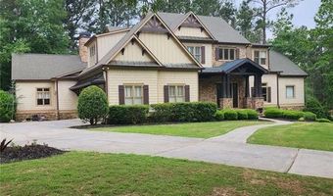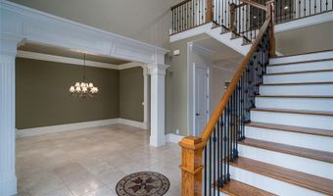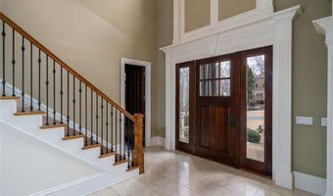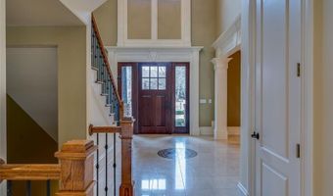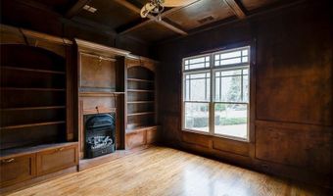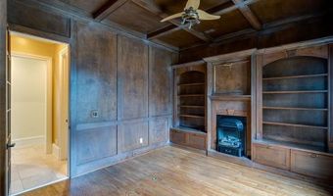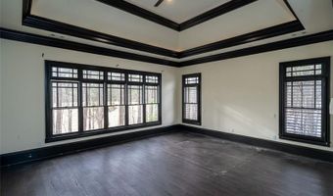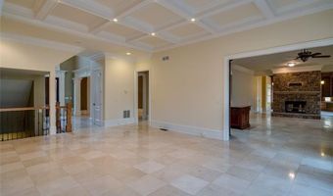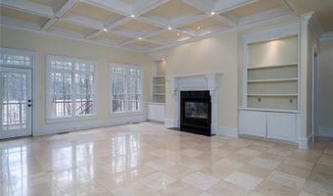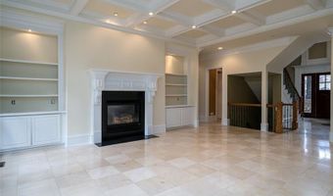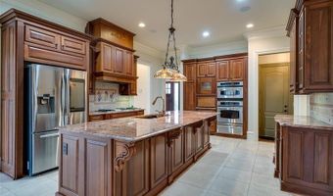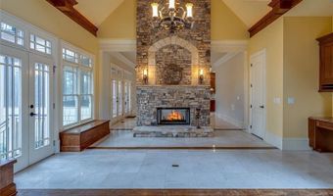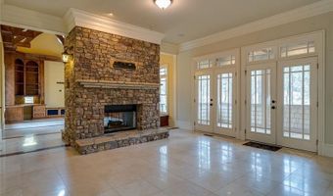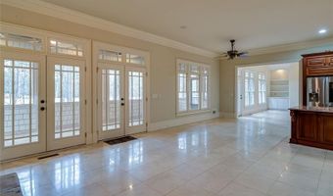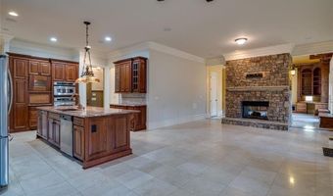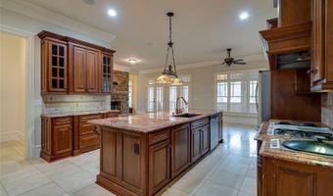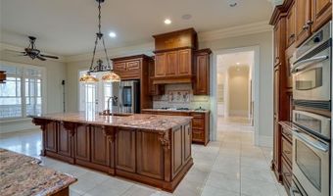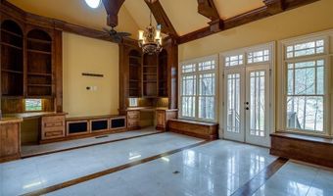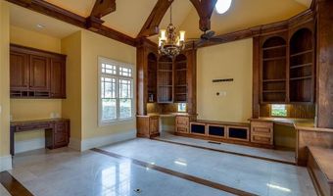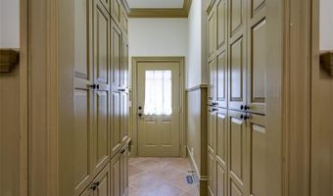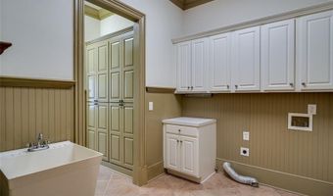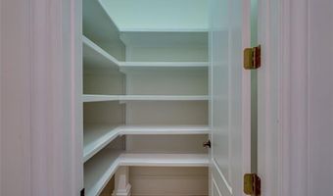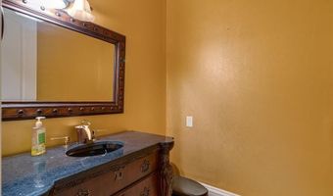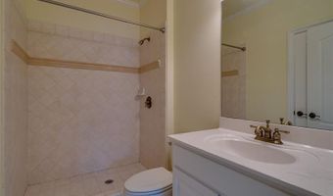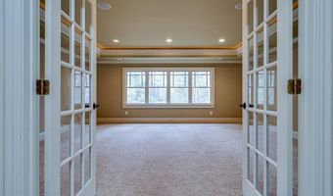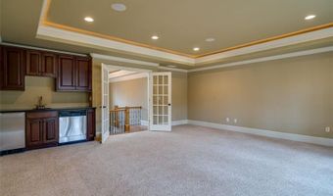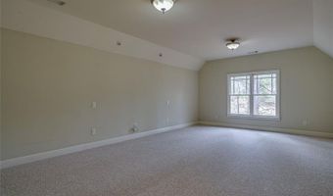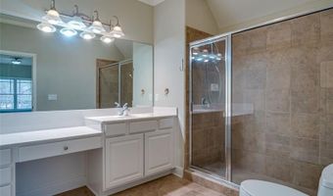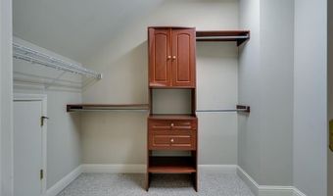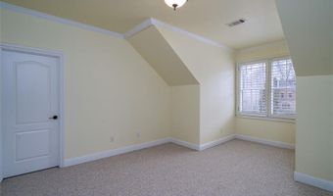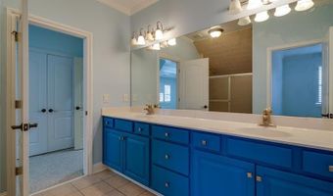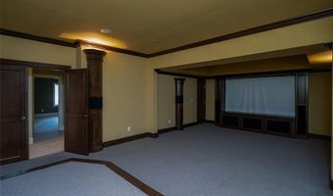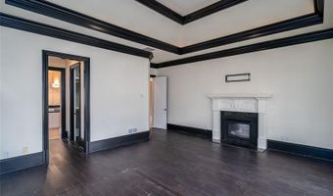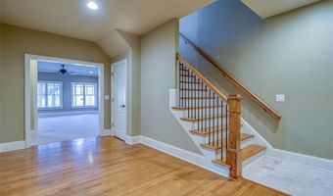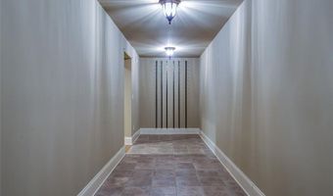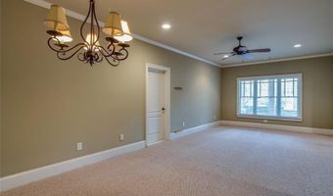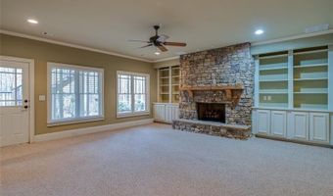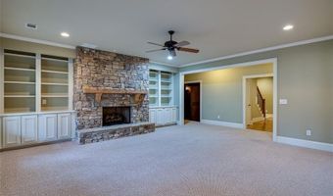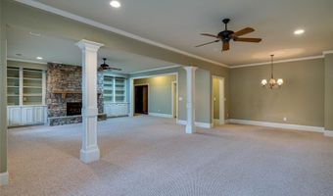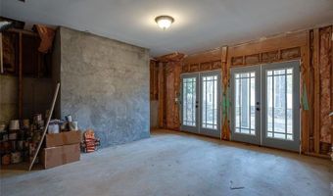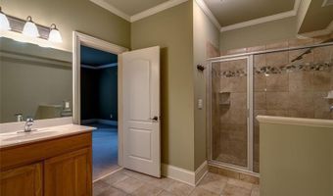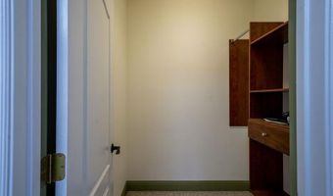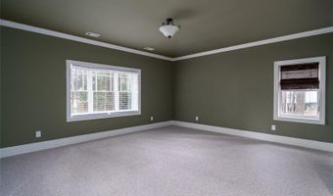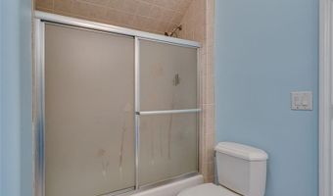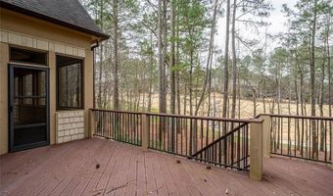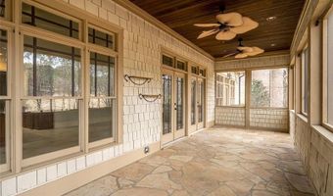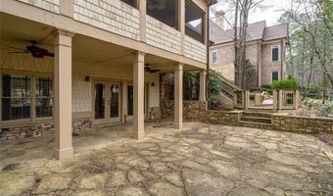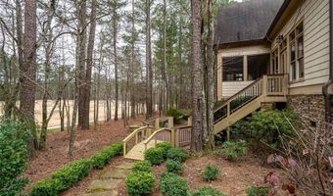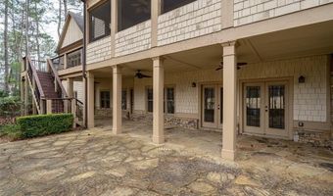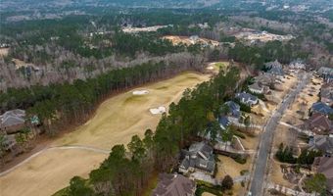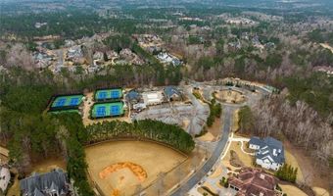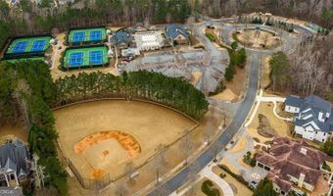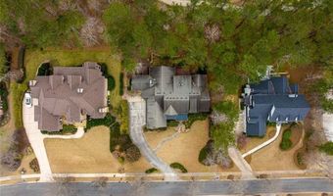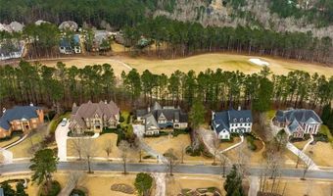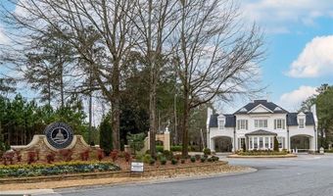6213 ARNALL Acworth, GA 30101
Snapshot
Description
Welcome to this lovely home in Governors Towne Club. This property is thoughtfully designed with ample space for everyone. As you enter, the home greets you with high tray ceilings, an iron staircase, and tile flooring. The front office features cherry paneling, a coffered ceiling, and a unique gas fireplace, adding a touch of traditional elegance. The kitchen is equipped with an island and breakfast bar, granite countertops, stainless steel appliances, and a walk-in pantry. It also includes a cozy keeping room with a double-sided gas fireplace. An additional office/library space on the other side of the fireplace includes built-in desks and benches under impressive cathedral ceilings. The great room has built-in bookcases, a gas fireplace, and large windows with views of the golf course. The owner's suite includes a gas fireplace, subtle cove lighting, dual closets, and a bath with granite counters and a dressing area. Upstairs, there's a family/media room with a kitchenette, four sizable bedrooms with walk-in closets, and three bathrooms. The terrace level offers a versatile living area with a fireplace, spaces for a pool table and home theater, a wine tasting room, an extra bedroom, and a full bath. Other features include a mudroom with side entry, a laundry chute, and a central vacuum system. Outside, there's a screened patio, a deck, and a larger patio below. Community amenities include a clubhouse, pool, tennis courts, basketball court, and playground. This home combines practicality and comfort in a sought-after community.
More Details
Features
History
| Date | Event | Price | $/Sqft | Source |
|---|---|---|---|---|
| Listed For Rent | $7,000 | $1 | Keller Williams Rlty. Partners |
Nearby Schools
High School Allatoona High School | 1.8 miles away | 09 - 12 | |
Elementary School Pickett's Mill Elementary | 2.4 miles away | PK - 05 | |
Middle School Durham Middle School | 3.4 miles away | 06 - 08 |
