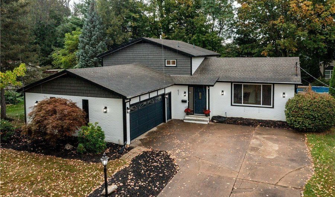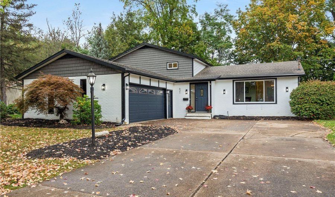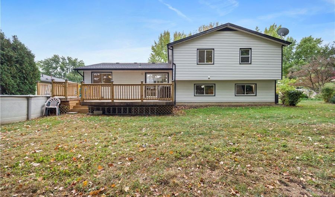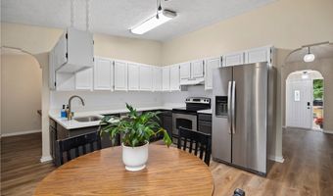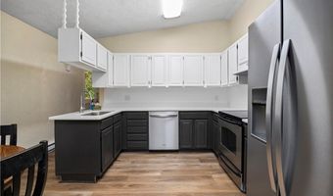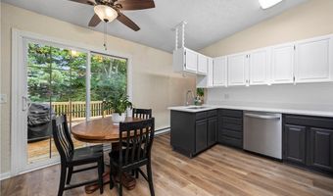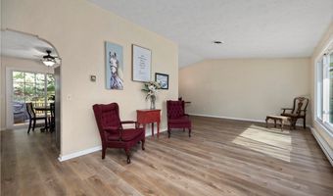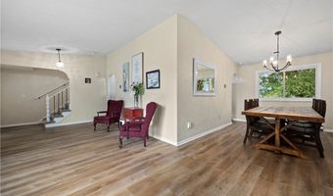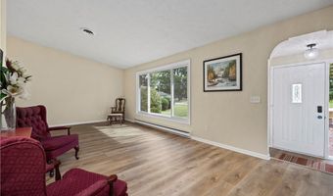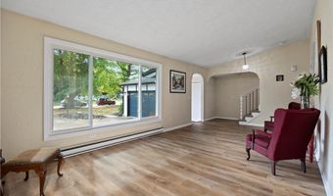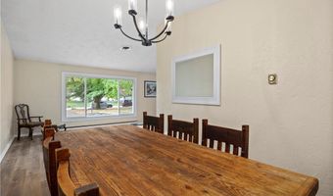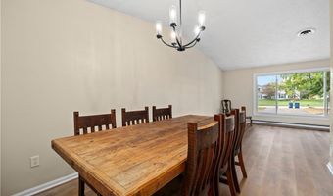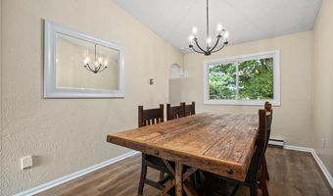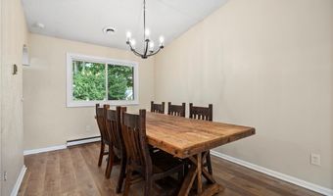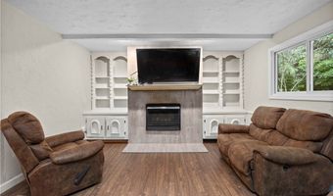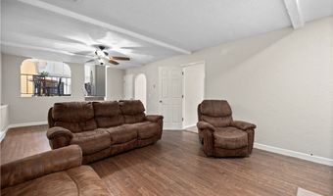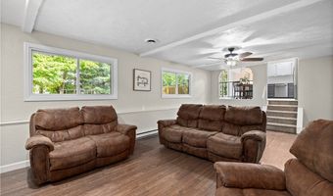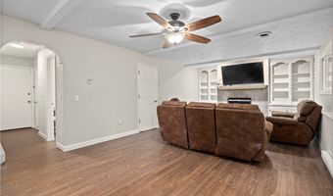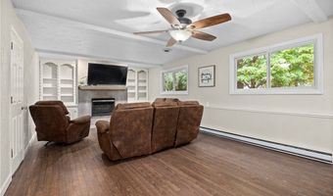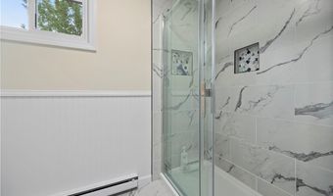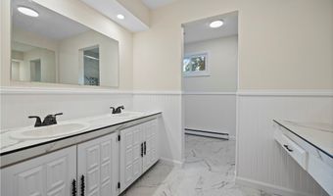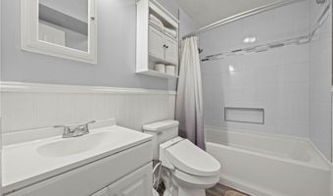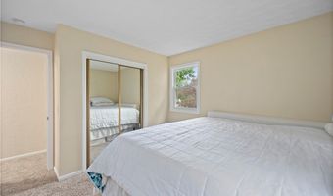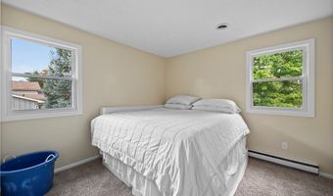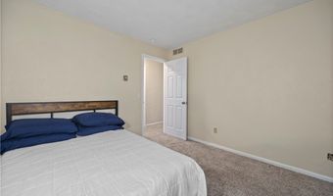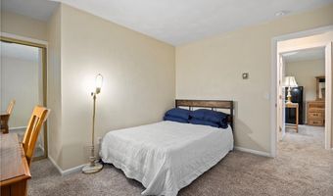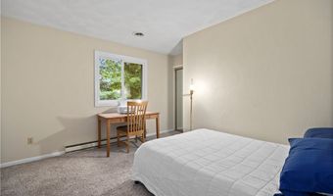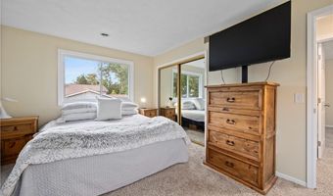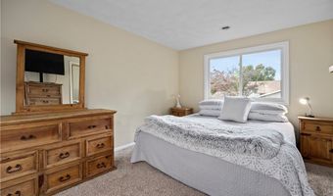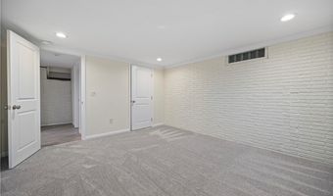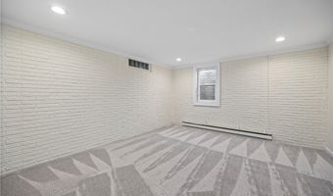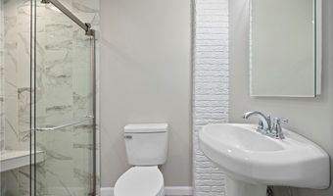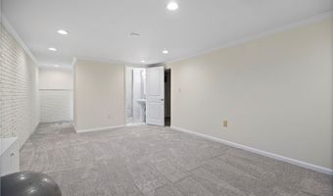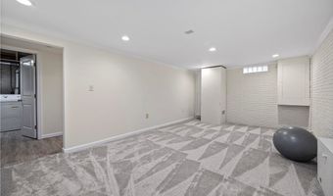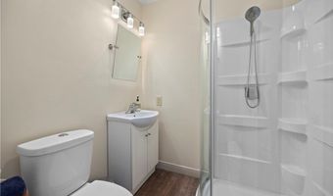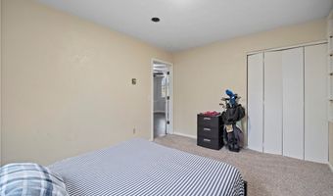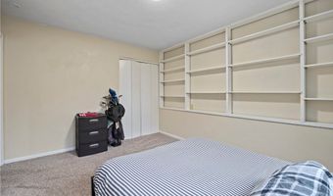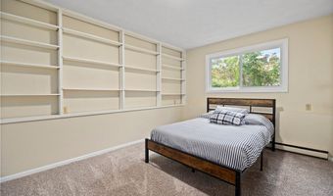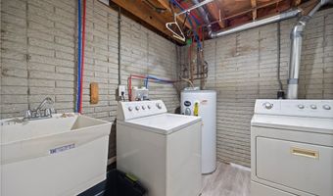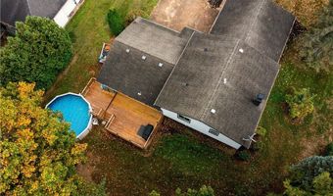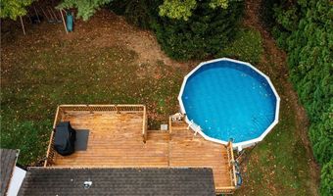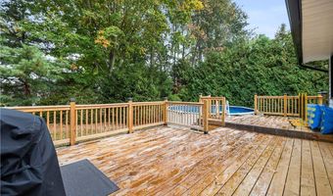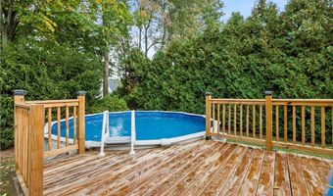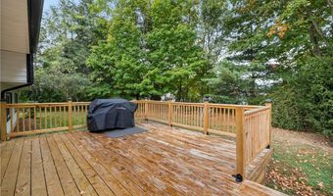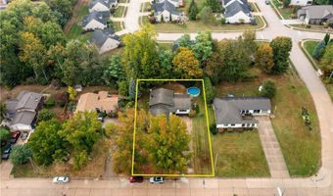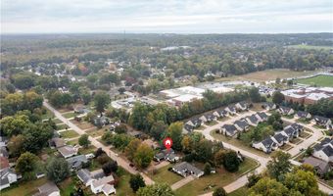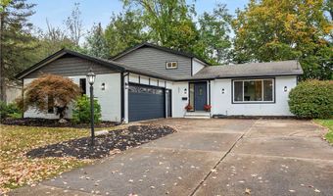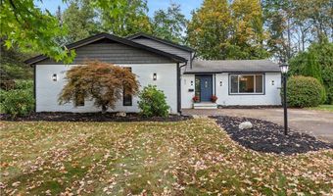621 Van Oaks Dr Amherst, OH 44001
Snapshot
Description
Grand Four Level Split with over 4100 ft. Finished space in Amherst! This Five Bedroom, Four full Bath split level home is renovated and ready for it's new owners! Set in a beautiful neighborhood with mature tree lined streets, this home has massive curb appeal with an updated exterior. New vinyl plank flooring and carpet has been installed throughout the home. New windows were added in 2025 and new gas furnace/air in 2024. There are Three sources of heat, in this home gas funace, gas fireplace and baseboard heat as well! Three bedrooms upstairs, and 2 full baths, which have been recently updated and upgraded with new tile, shower units and plumbing! The Main level features a large living room with vaulted ceilings and open to the dining room. The kitchen received new gorgeous white Quartz counters and a new sink and faucet in 2025. The deck in back was replaced in 2025, along with a new pool liner, pump and filter. The lower level has a huge family room with a fireplace and built in cabinets, a bedroom and a full bath. This level also has garage access to the attached 2 car garage with extra storage space. The basement was waterproofed with $27,000 basement system with breathe easy technology and a 25 year transferable warranty. The Basement also was completely finished with a full bathroom, new egress window added in the bedroom and a media room/den with recessed lighting. Easy access to schools, highway, shopping and bonus: NO HOA headaches with this home! A one year home warranty is included in this turn key home and all appliances stay!
More Details
Features
History
| Date | Event | Price | $/Sqft | Source |
|---|---|---|---|---|
| Price Changed | $375,000 -1.32% | $91 | Russell Real Estate Services | |
| Price Changed | $380,000 -5% | $92 | Russell Real Estate Services | |
| Listed For Sale | $400,000 | $97 | Russell Real Estate Services |
Taxes
| Year | Annual Amount | Description |
|---|---|---|
| 2024 | $5,123 | CHARLES OAK POINT ESTS 2 100 X 150 S/L 11 |
Nearby Schools
Junior High School Amherst Junior High School | 0.2 miles away | 05 - 09 | |
Elementary School Shupe Elementary | 0.8 miles away | PK - 01 | |
High School Marion L Steele High School | 1 miles away | 09 - 12 |
