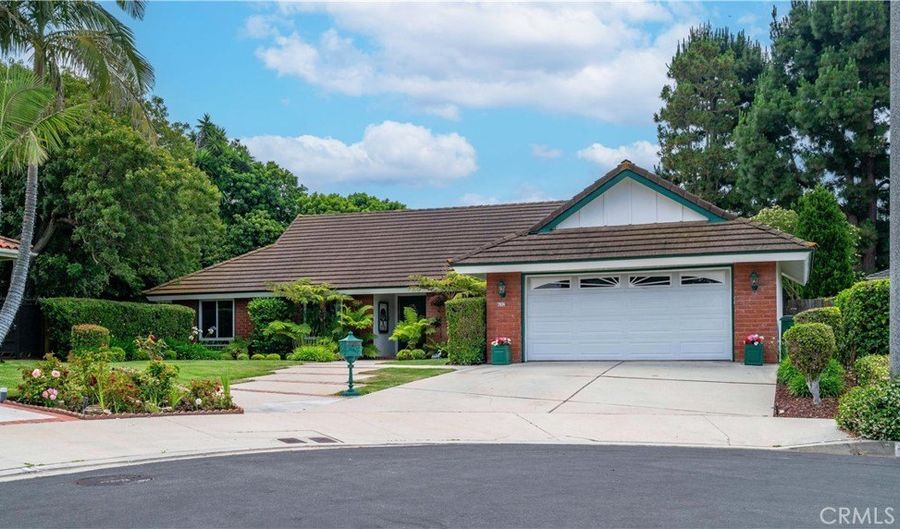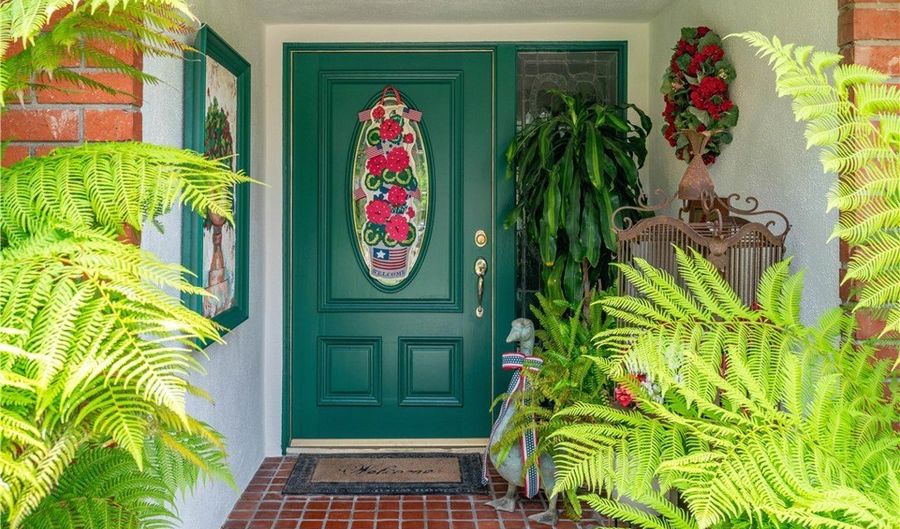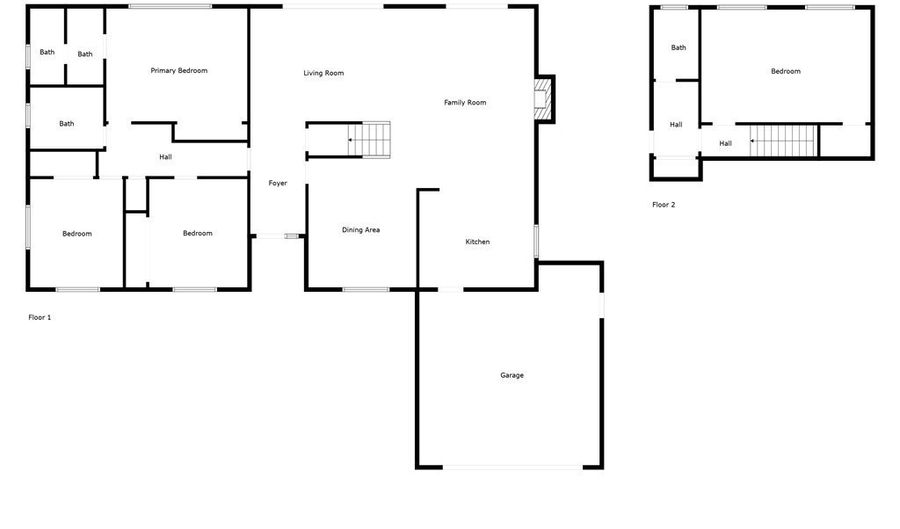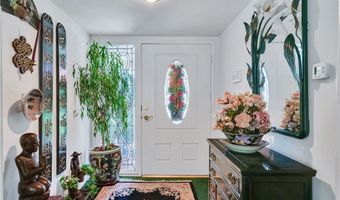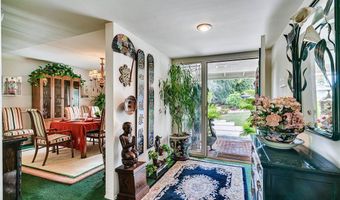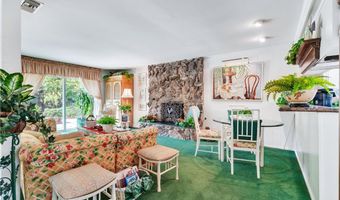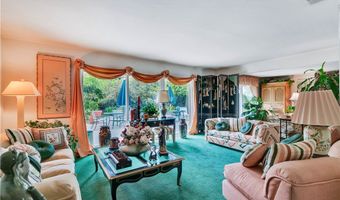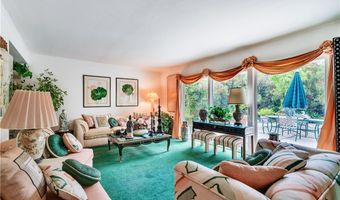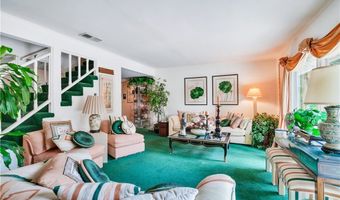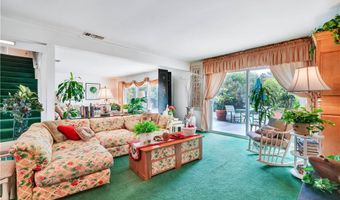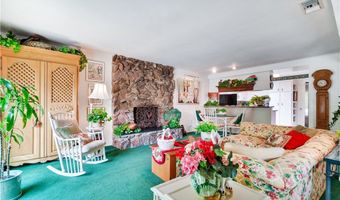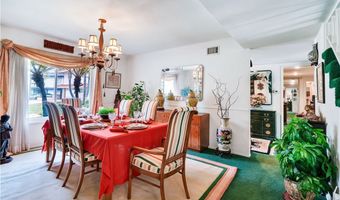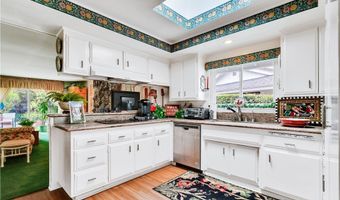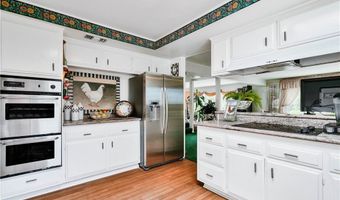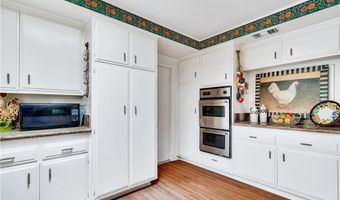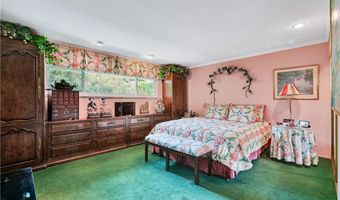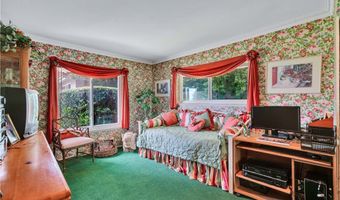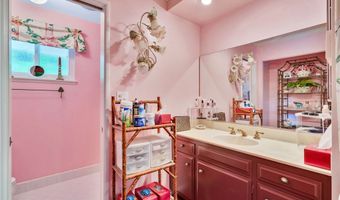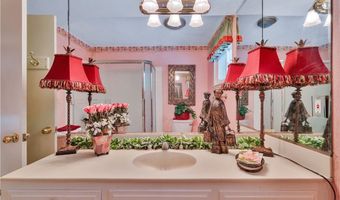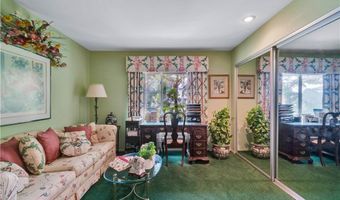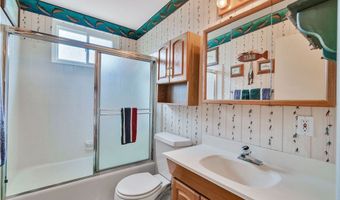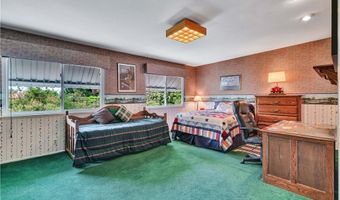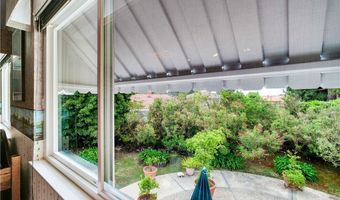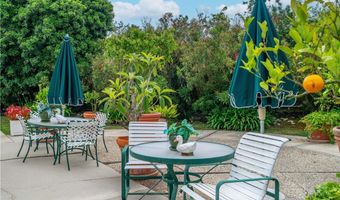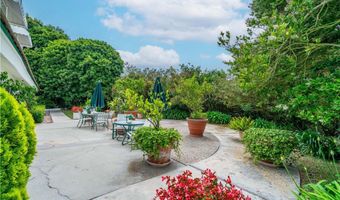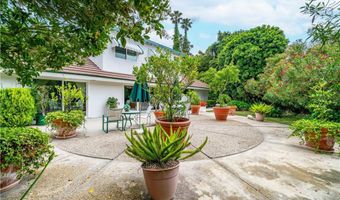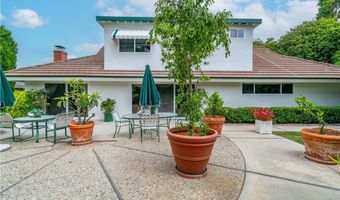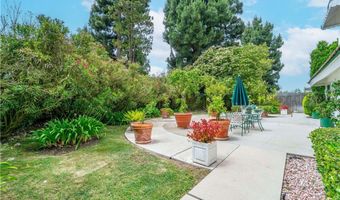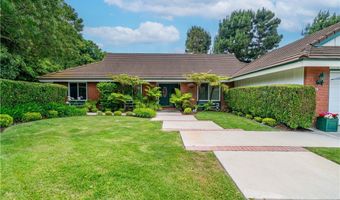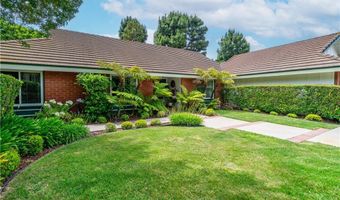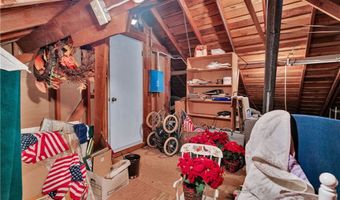6202 Lochvale Dr Rancho Palos Verdes, CA 90275
Snapshot
Description
Don't miss this one -- a well-maintained 4 bedroom 3 bath family home on a quiet cul de sac priced to sell. Excellent floor plan with main floor master bedroom, formal dining room, family room, living room, direct garage entry, and tons of storage. The kitchen is flooded with light via a skylight. Newer dual pane sliding doors and windows all around. Go thru one of those sliding doors into the large and flat rear garden, which has plenty of room for pool, etc. Central air conditioning for those days when you need it, and Spanish tile roof (the fire department and insurance company will love you). Walk to Ridgecrest Intermediate School, Hesse Park, or even Peninsula High and the Peninsula Shopping Center.
Open House Showings
| Start Time | End Time | Appointment Required? |
|---|---|---|
| No |
More Details
Features
History
| Date | Event | Price | $/Sqft | Source |
|---|---|---|---|---|
| Price Changed | $1,850,000 -2.37% | $748 | Berkshire Hathaway HomeService | |
| Listed For Sale | $1,895,000 | $767 | Berkshire Hathaway HomeService |
Nearby Schools
Middle School Ridgecrest Intermediate | 0.7 miles away | 06 - 08 | |
Elementary School Cornerstone At Pedregal Elementary | 0.9 miles away | KG - 05 | |
Elementary School Vista Grande Elementary | 0.9 miles away | KG - 05 |
