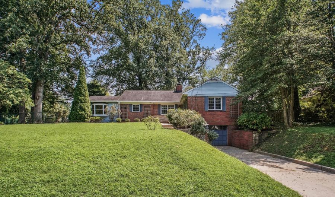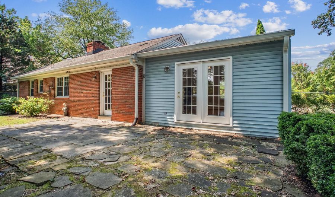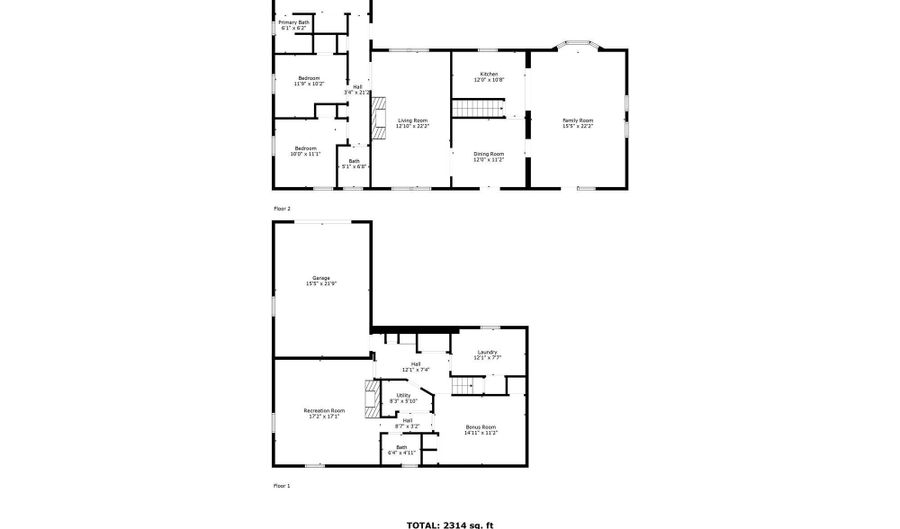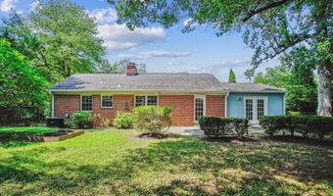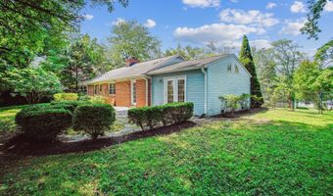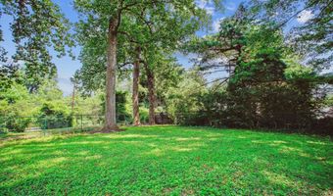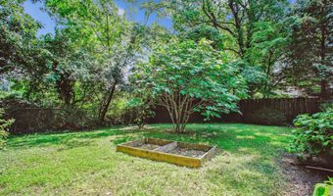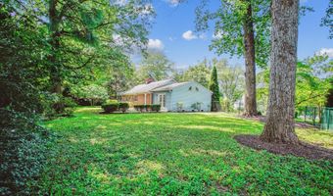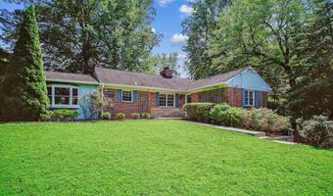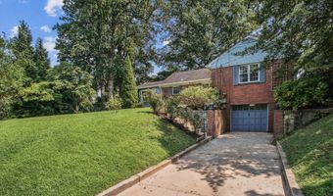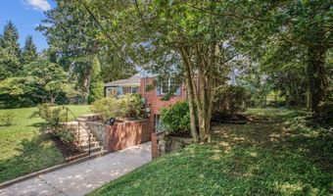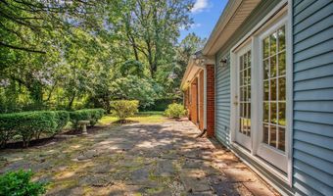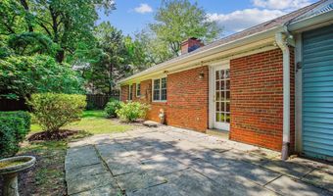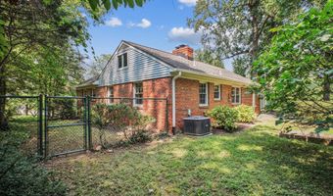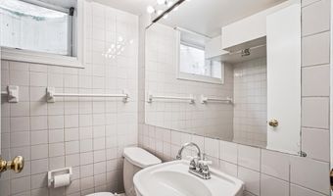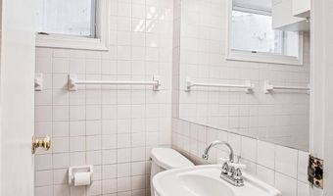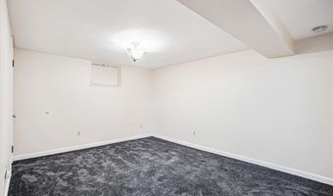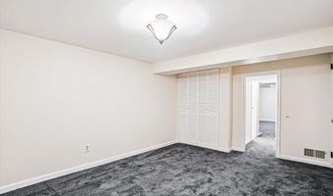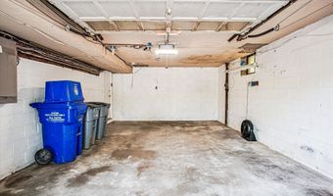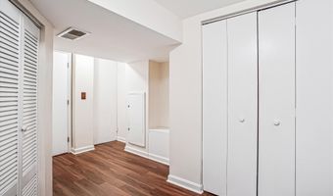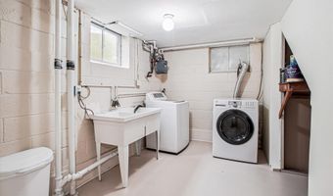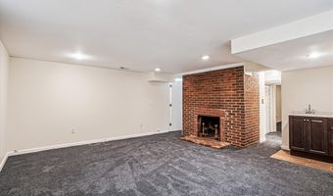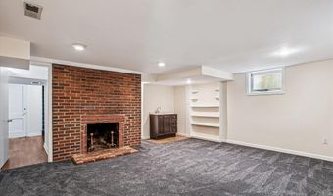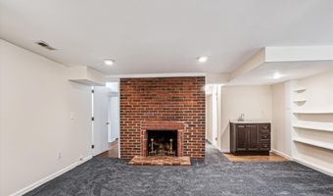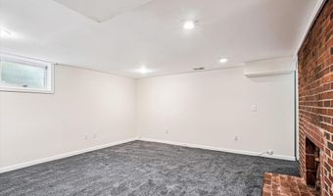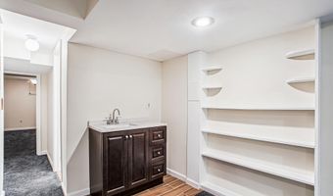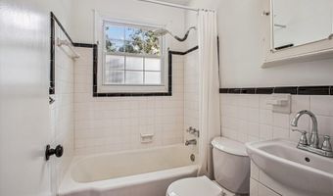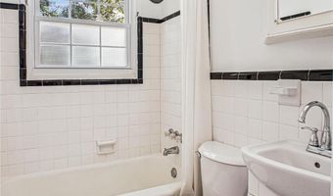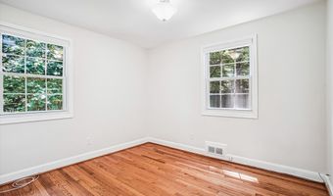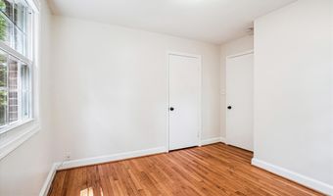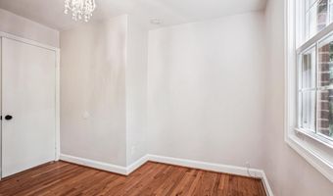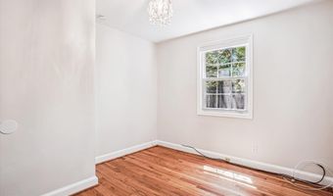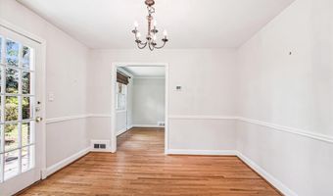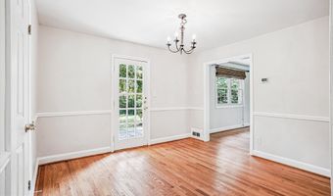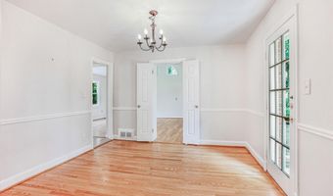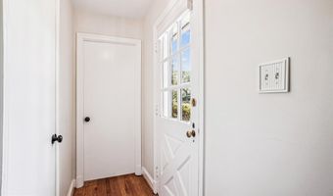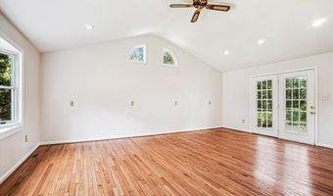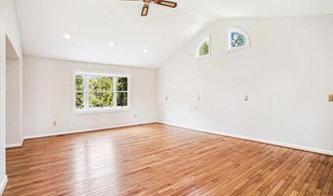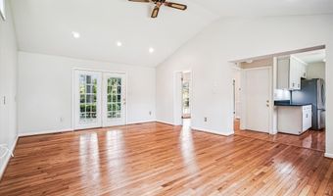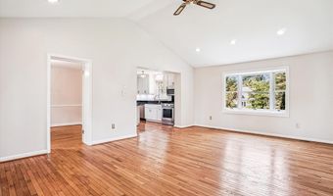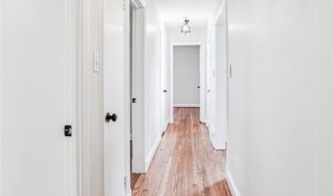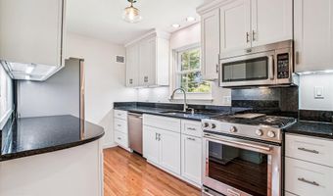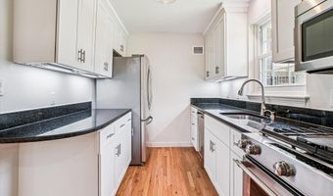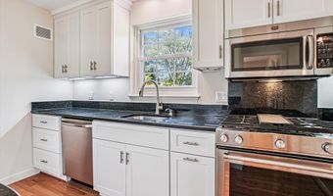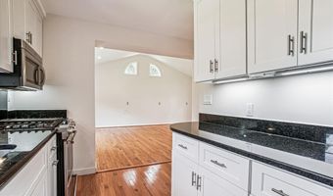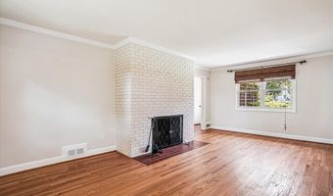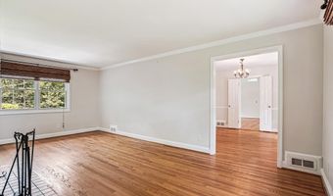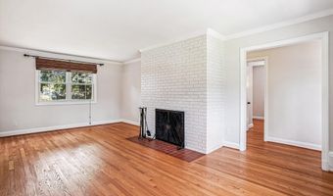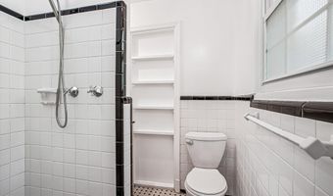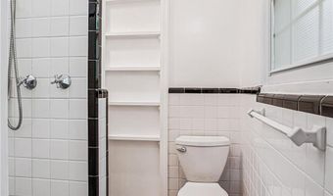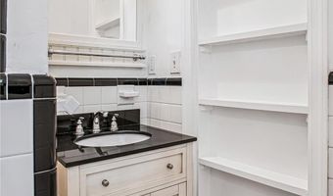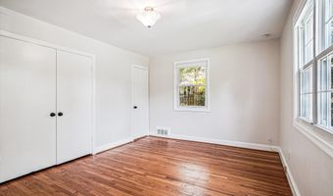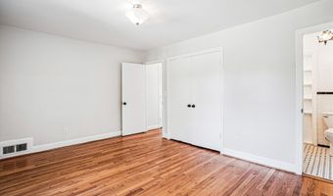6200 VERNE St Bethesda, MD 20817
Snapshot
Description
Welcome to this beautifully maintained three-bedroom, three-bath home in the highly desirable Country Club Village. Perfectly situated just minutes from downtown Bethesda, with easy access to major commuter routes into D.C. and Northern Virginia, this home offers the ideal blend of convenience and privacy.
Set on a spacious, private lot, the home features a flexible layout with the option for main-level living plus bonus space on the lower level, including a large recreation room, a den, and an additional full bath. The expansive family room off the kitchen, with its soaring ceilings, is a standout spaceideal for both relaxing and entertaining.
The galley-style kitchen is outfitted with stainless steel appliances, beautiful white cabinetry, and sleek black granite countertopsoffering a clean, modern look that complements the homes classic charm.
Additional highlights include beautifully refinished hardwood floors throughout, a spacious living room with wood-burning fireplace, and a formal dining room filled with natural light. The lower-level rec room also features a second wood-burning fireplace, adding warmth and character.
Outdoors, enjoy a fully fenced rear yard with mature landscaping and a thoughtfully designed hardscaped layoutperfect for outdoor dining, entertaining, or relaxing in a peaceful setting.
A one-car garage and driveway provide off-street parking. Move-in ready and available for immediate occupancy. Be sure to view the photos to appreciate the style, condition, and exceptional layout this home offers.
More Details
Features
History
| Date | Event | Price | $/Sqft | Source |
|---|---|---|---|---|
| Listed For Rent | $4,750 | $2 | Compass |
Taxes
| Year | Annual Amount | Description |
|---|---|---|
| $0 |
Nearby Schools
High School Walt Whitman High | 0.4 miles away | 09 - 12 | |
Elementary School Wood Acres Elementary | 0.6 miles away | KG - 05 | |
Elementary School Bannockburn Elementary | 0.7 miles away | KG - 05 |
