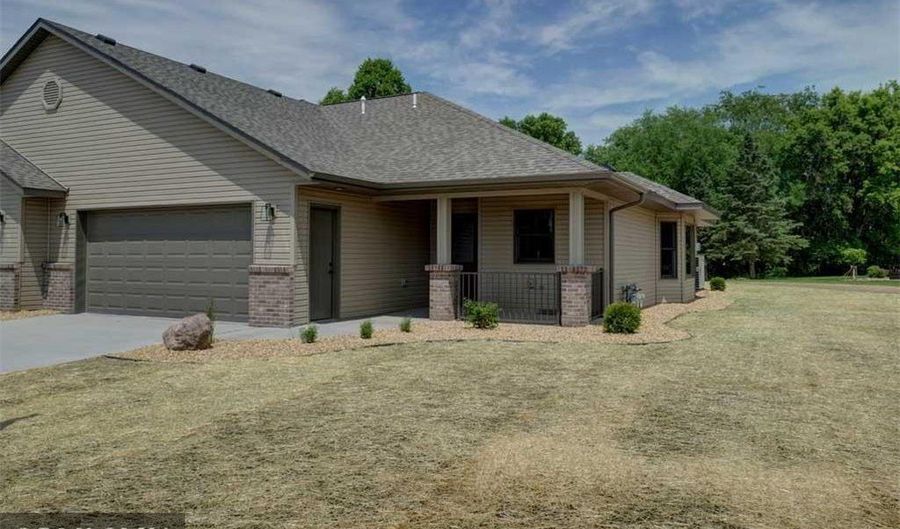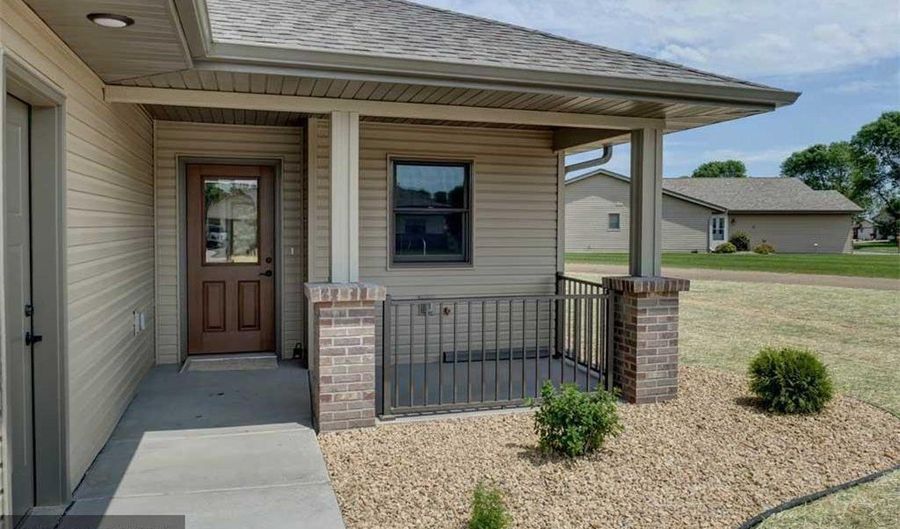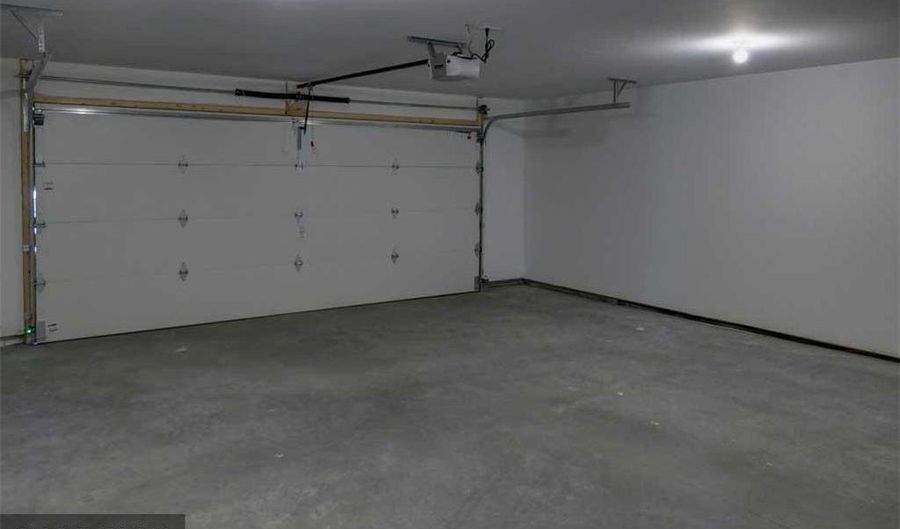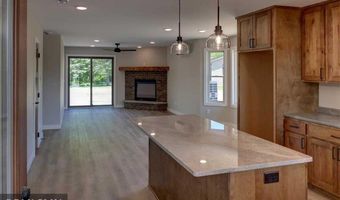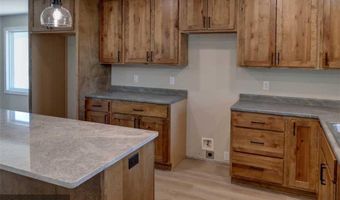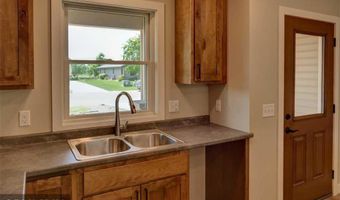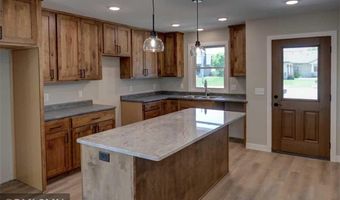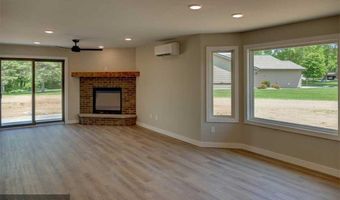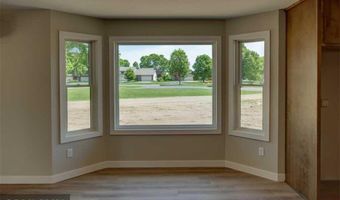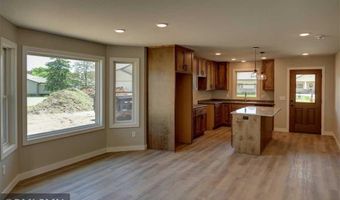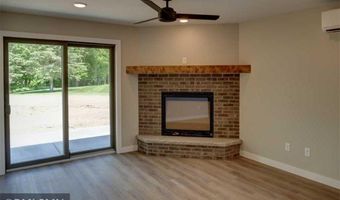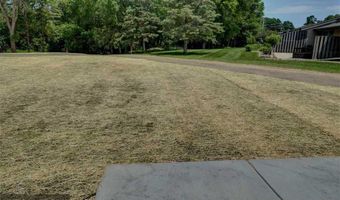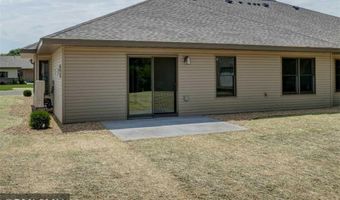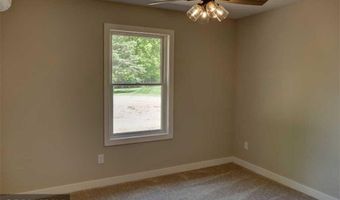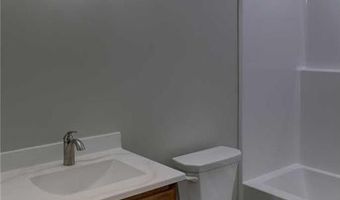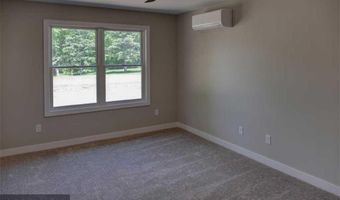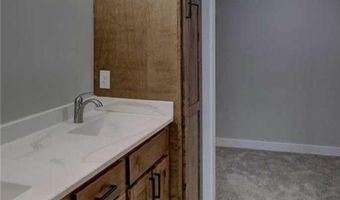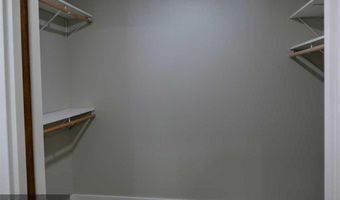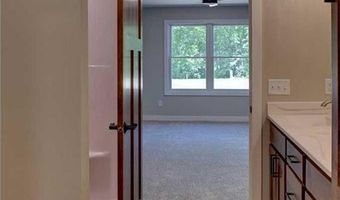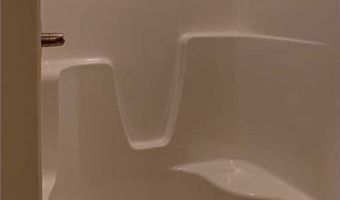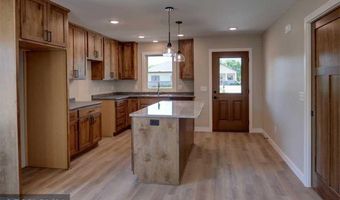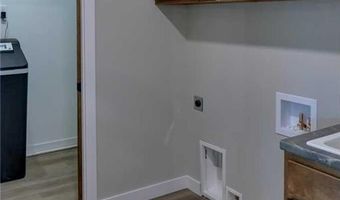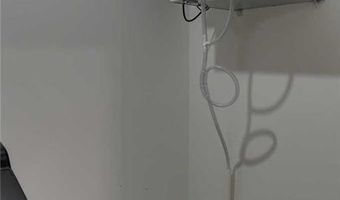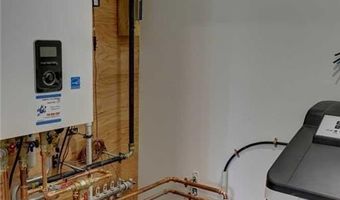620 Pondhurst Dr Amery, WI 54001
Snapshot
Description
Conveniently located in Amery’s highly sought after Pondhurst development, this 2 bedroom, 2 bathroom, new construction home offers easy one-level living. Birch cabinetry, a granite island, solid 3-panel doors and luxury vinyl flooring in the main living areas add elegance to the home. The home features light-filled rooms through the Andersen windows, a walk-in closet in the primary bedroom and double sinks in the primary bathroom. The concrete driveway, patio and covered entry porch are long lasting qualities. Enjoy comfortable living with in-floor boiler heat, 3 mini-split cooling units, an air exchanger, a water softener and a gas fireplace. Both the range and dryer locations offer either natural gas or electric connections. The venting for a future microwave is in place as well. Both bedrooms and the living room are wired with CAT 6 and coax connections. The garage is insulated and finished. Appreciate lawn care and snow removal being completed by others. Just a short drive away are a golf course, multiple fitness centers, a hospital, a community center and recently completed pickleball courts. A $3,000 appliance allowance is being offered.
More Details
Features
History
| Date | Event | Price | $/Sqft | Source |
|---|---|---|---|---|
| Price Changed | $395,000 -4.82% | $310 | Lake Life Realty Inc. | |
| Listed For Sale | $415,000 | $325 | Lake Life Realty Inc. |
Expenses
| Category | Value | Frequency |
|---|---|---|
| Home Owner Assessments Fee | $800 | Annually |
Taxes
| Year | Annual Amount | Description |
|---|---|---|
| 2024 | $237 |
Nearby Schools
High School Amery High | 1.3 miles away | 09 - 12 | |
Middle School Amery Intermediate | 1.3 miles away | 03 - 05 | |
Middle School Amery Middle | 1.3 miles away | 06 - 08 |
