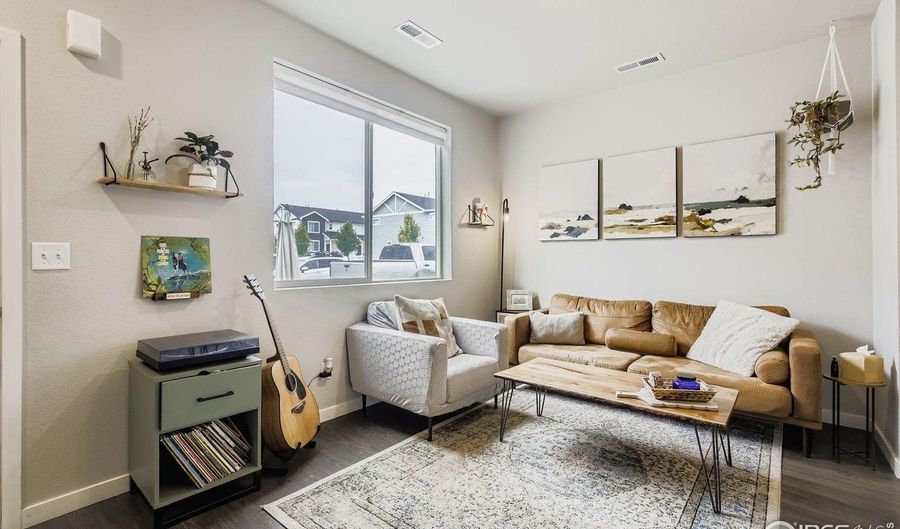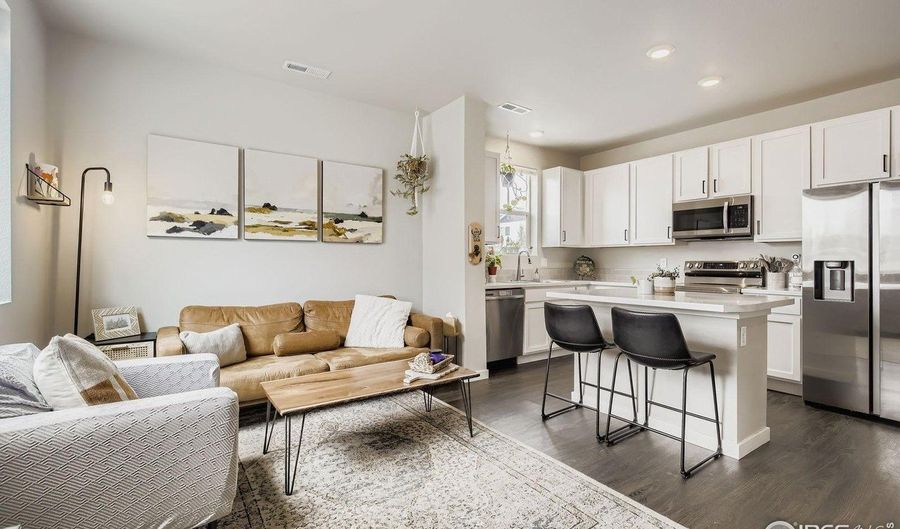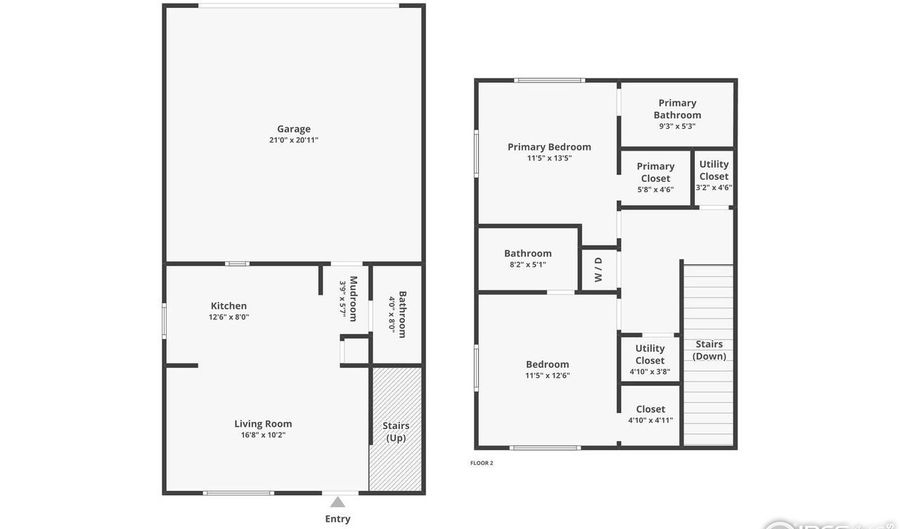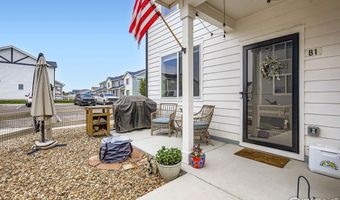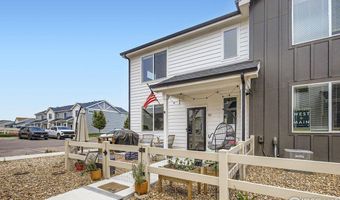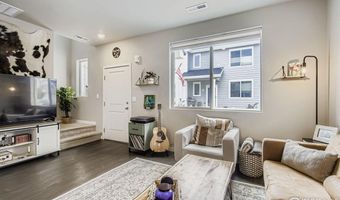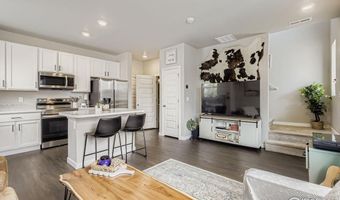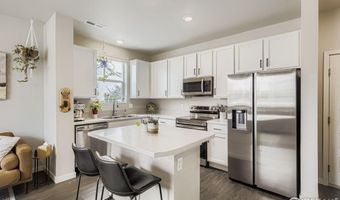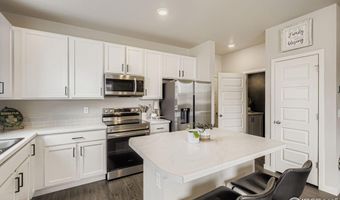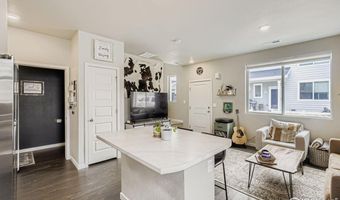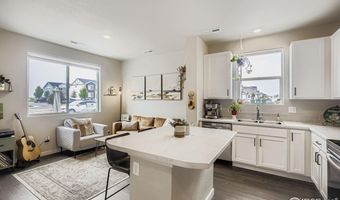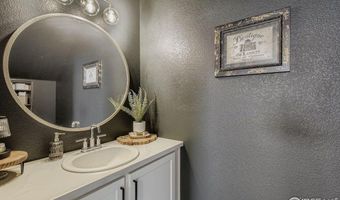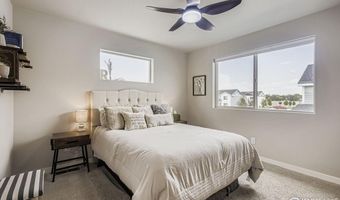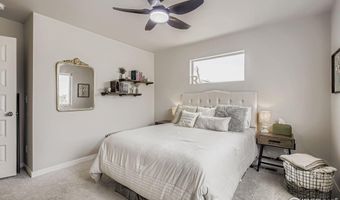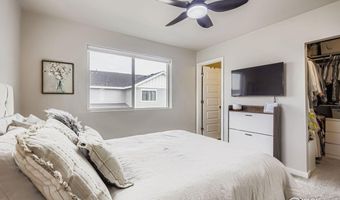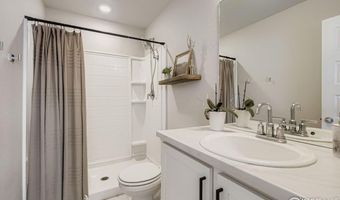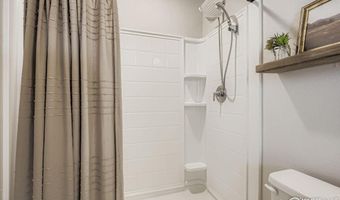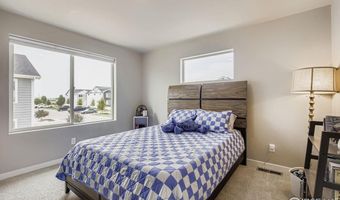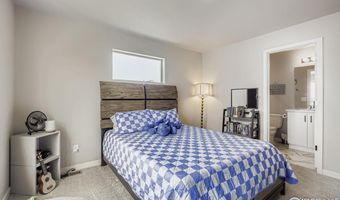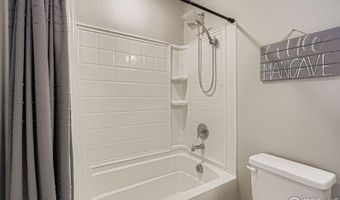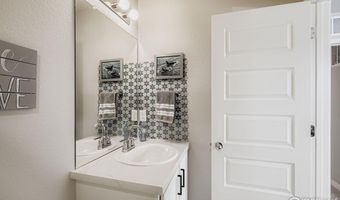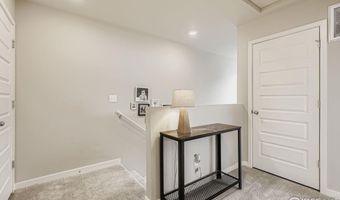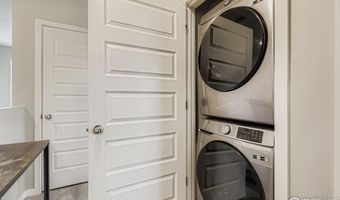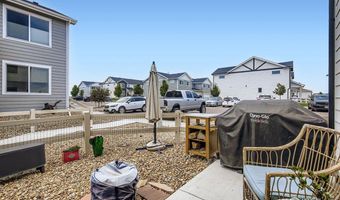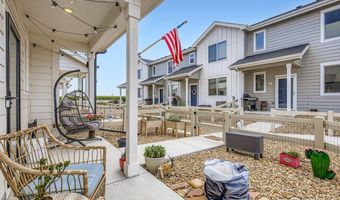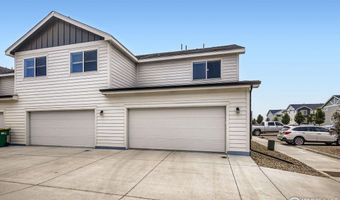REDUCED PRICE!! LOW QTLY HOA. Nearly new! Modern, low-maintenance living, end unit townhome featuring a spacious 2-car garage, central A/C, and a private fenced courtyard, this home is perfect for those seeking comfort, convenience, and the Colorado lifestyle. With nearby parks, playgrounds, and mountain views, it's an ideal primary residence or lock-and-leave getaway. Step inside to soaring 9' ceilings on the main level, durable luxury vinyl plank flooring, and an open Great Room filled with natural light. The kitchen blends style and function with upgraded 42" cabinets, stainless steel appliances, ample storage, a central island, and a breakfast bar-perfect for entertaining or everyday meals. A convenient half bath completes the main level. Upstairs, both bedrooms feature their own bathrooms, providing privacy and flexibility for guests, roommates, or a home office. The primary suite includes a cozy ensuite bath, while the laundry area is just steps away for added ease. Enjoy evenings on your front porch, ideal for relaxing or hosting friends. With a high-efficiency furnace, thoughtful design, and low-maintenance exterior, this move-in ready townhome is ready to welcome its next owner.
