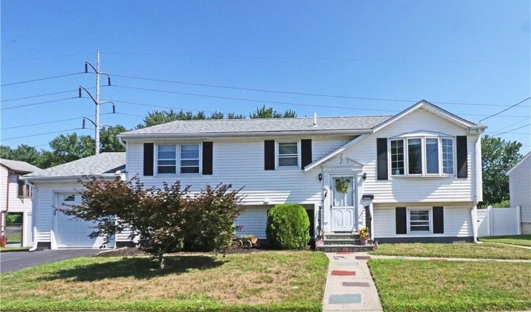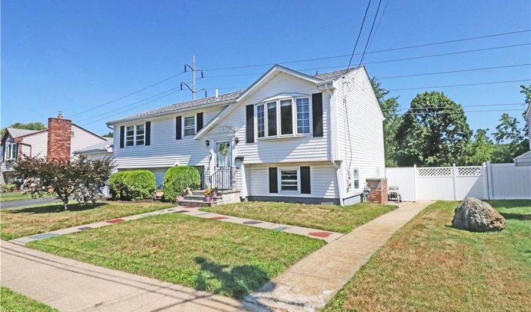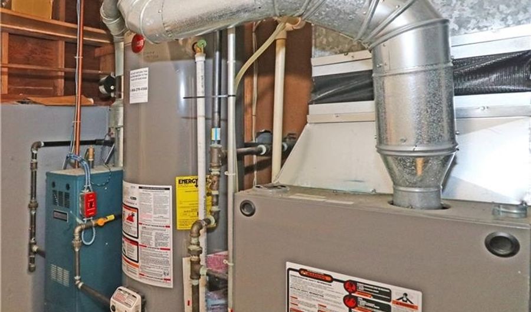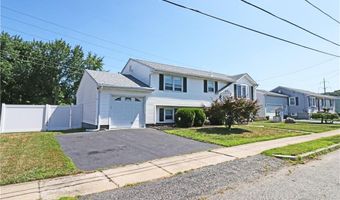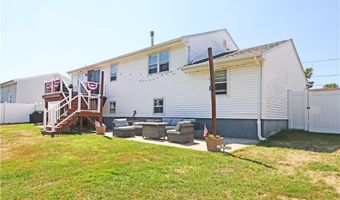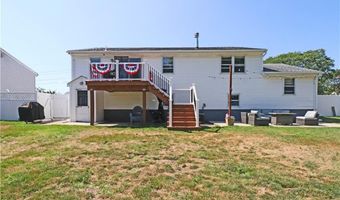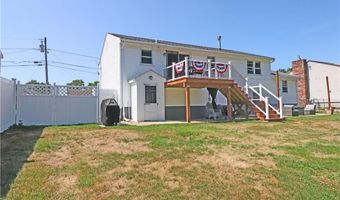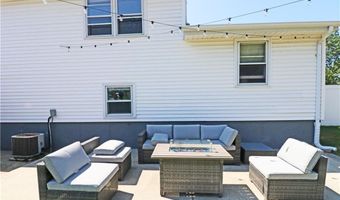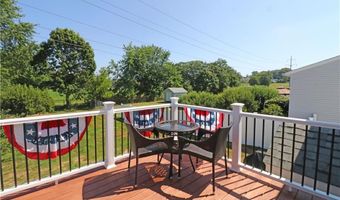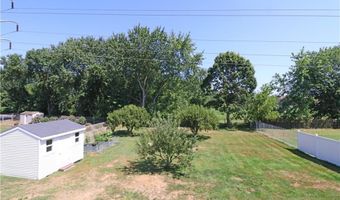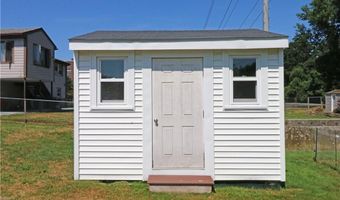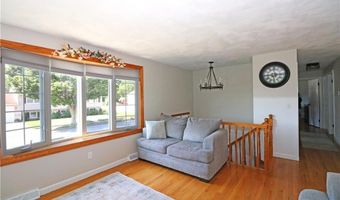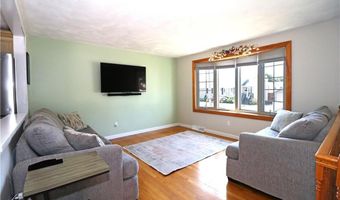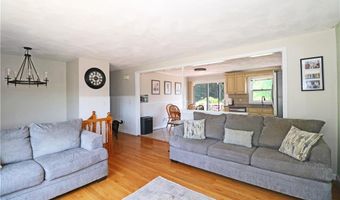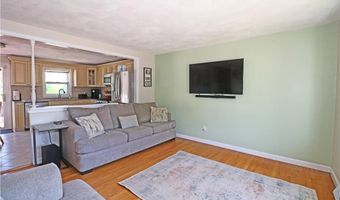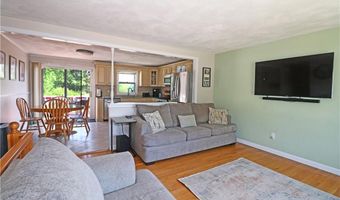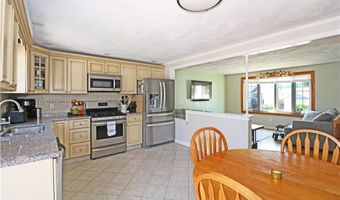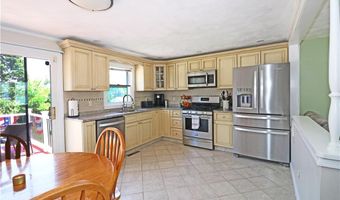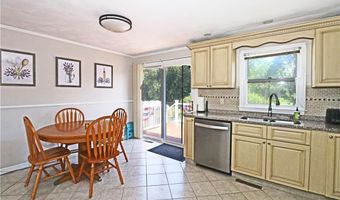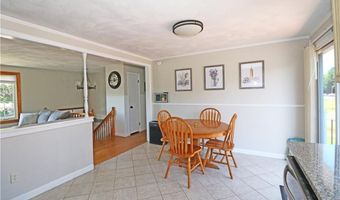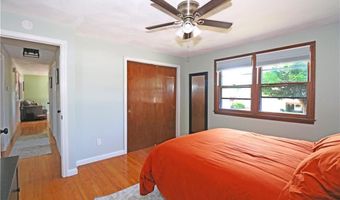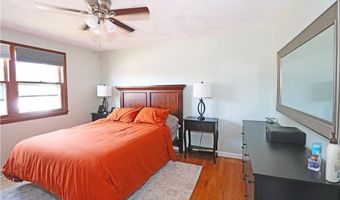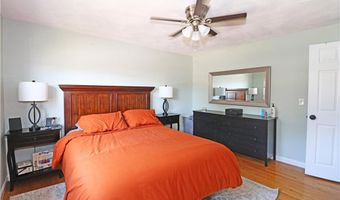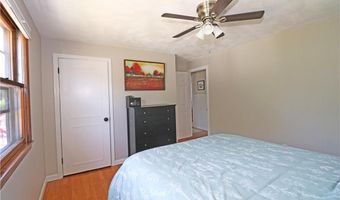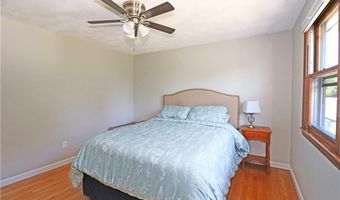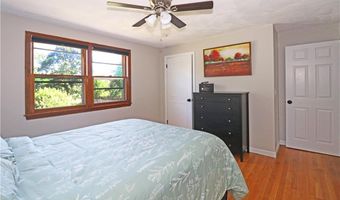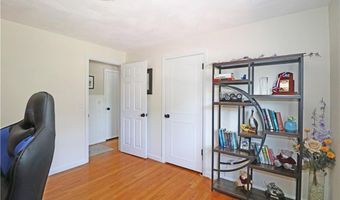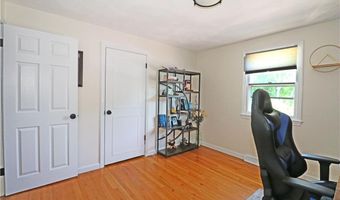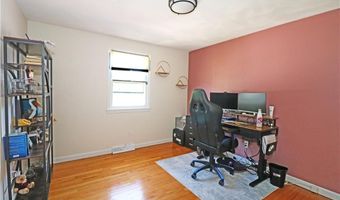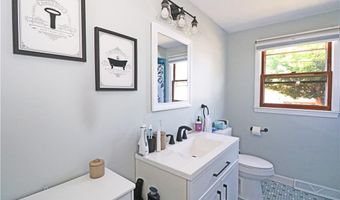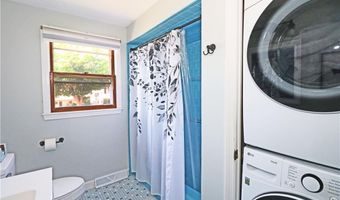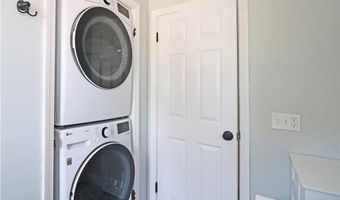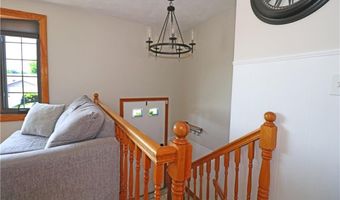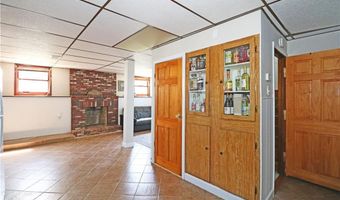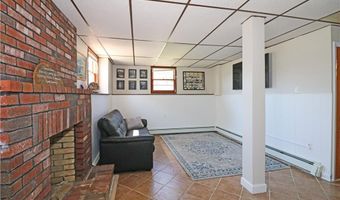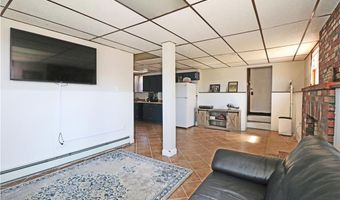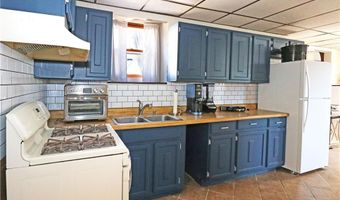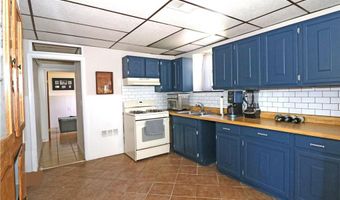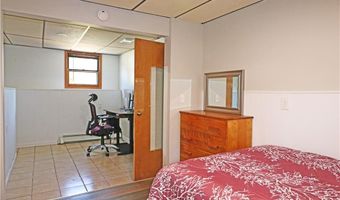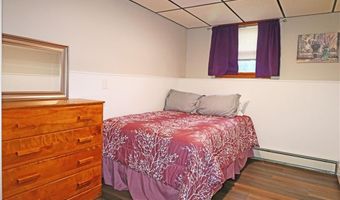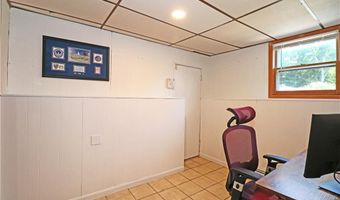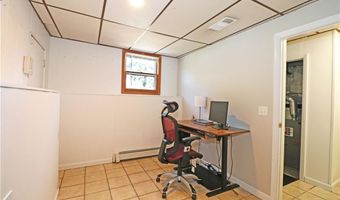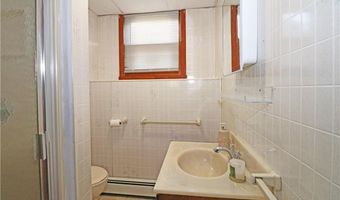62 Valleybrook Dr East Providence, RI 02914
Snapshot
Description
Welcome to this charming 3 bed & 2 bath Raised Ranch in a great neighborhood. First floor has hardwood floors throughout and consists of an open floor plan w/ a living room, updated eat in kitchen w/ granite countertops/stainless steel appliances, 3 bedrooms, and a full bathroom. Lower level has a versatile space with a walkout to the backyard including a recreational room, office, full bathroom, laundry room, and a separate washer/dryer. Plenty of additional storage space in your one car garage. Enjoy the brand new back deck which overlooks the oversized open fenced in yard that includes a patio area & shed. Minutes to downtown, and walking distance to Edward Martin Middle School and the East Bike Path.
More Details
Features
History
| Date | Event | Price | $/Sqft | Source |
|---|---|---|---|---|
| Price Changed | $474,900 -5% | $415 | Keller Williams Coastal | |
| Listed For Sale | $499,900 | $437 | Keller Williams Coastal |
Taxes
| Year | Annual Amount | Description |
|---|---|---|
| 2025 | $5,828 |
Nearby Schools
Middle School Edward R. Martin Middle School | 0.2 miles away | 06 - 08 | |
Elementary School Kent Heights School | 0.5 miles away | KG - 05 | |
Elementary School Emma G. Whiteknact School | 0.7 miles away | KG - 05 |
