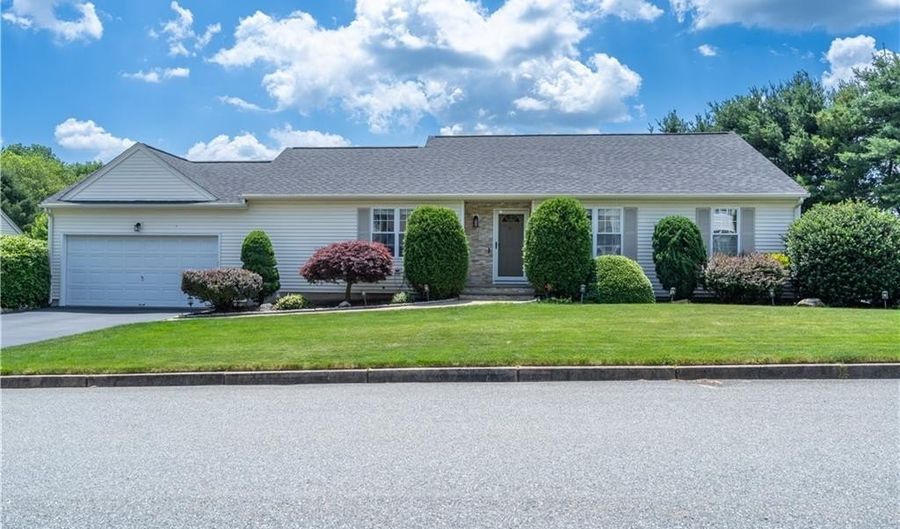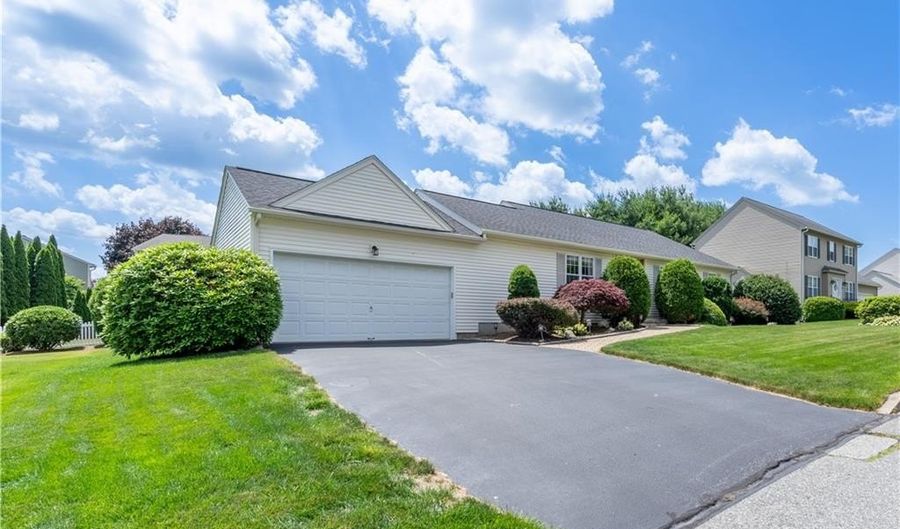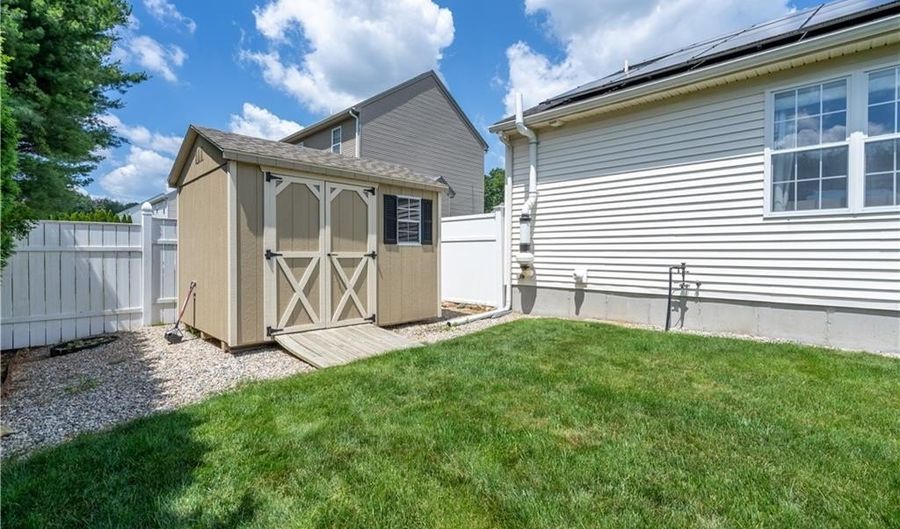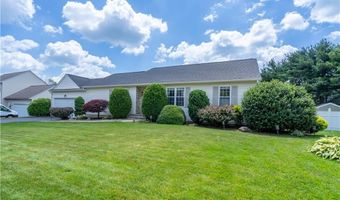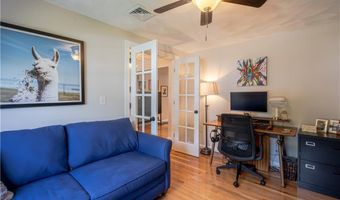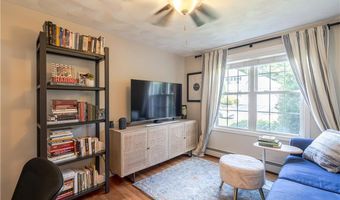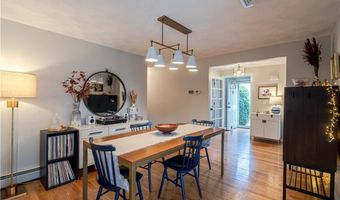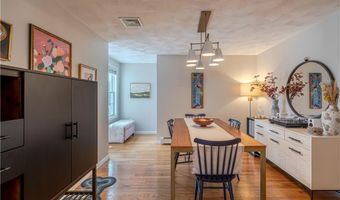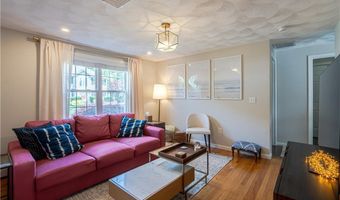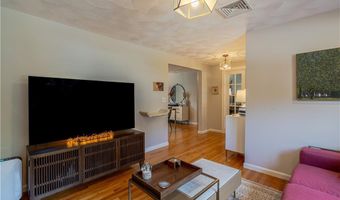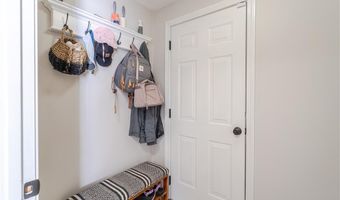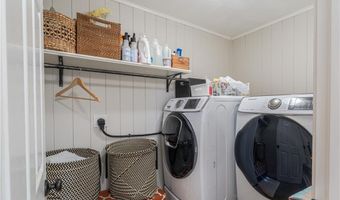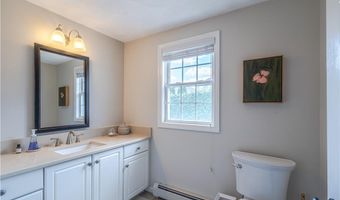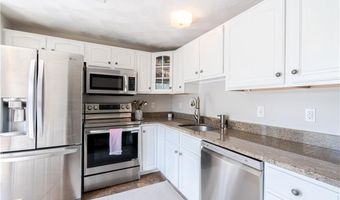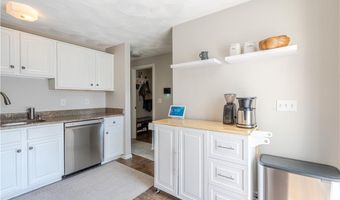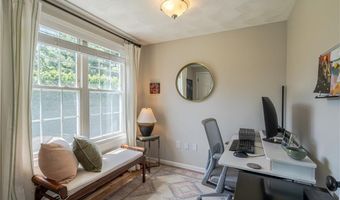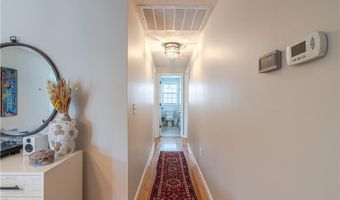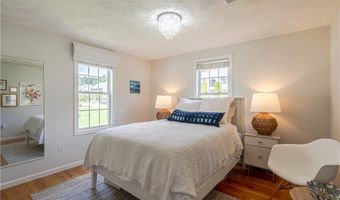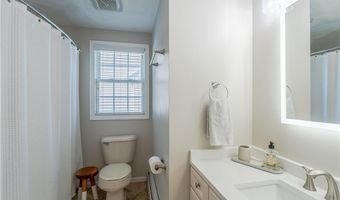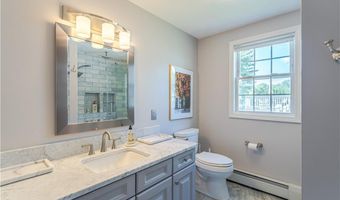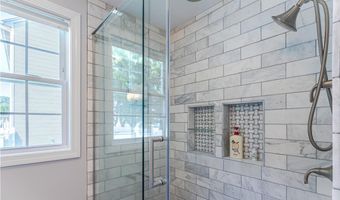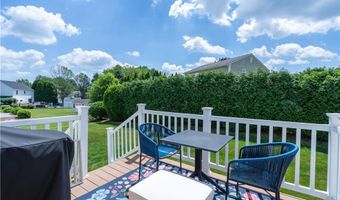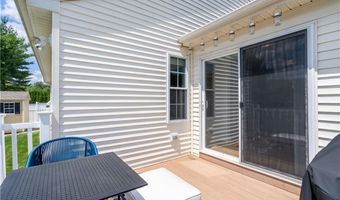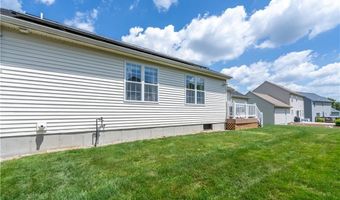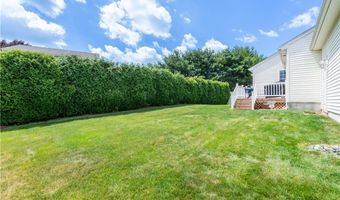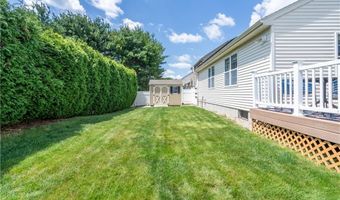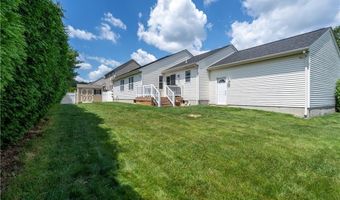62 Scituate Farms Dr Cranston, RI 02921
Snapshot
Description
Welcome to 62 Scituate Farms Drive, located in highly sought-after Western Cranston. Upon arrival, you'll notice a beautifully manicured yard complemented by delightful landscaping. The home's vinyl siding ensures easy maintenance, while the stacked stone entryway adds to its curb appeal. Inside, you're greeted by a foyer framed by an elegant French door, and featuring gleaming hardwood flooring throughout. The open-concept living and dining area offers a bright and welcoming space, ideal for both everyday living and entertaining. Just off the foyer is a private den or office, also adorned with French doors for added privacy. The kitchen boasts ample cabinets and counter space, making it perfect for cooking. A sliding glass door leads to the deck, creating a seamless transition to outdoor entertaining. The first floor includes a laundry room, mudroom and a convenient half bathroom. Large windows throughout the home flood the spaces with natural light. There are three bedrooms. The primary suite includes an updated full bathroom, and a walk-in closet. At the end of the hallway sits the second updated full bathroom . Additional highlights include fresh paint throughout, a new state of the art heating system, and new roof! The solar panels will be paid in full by the seller at closing. The lower level offers a full basement with a workout room, a large walk-in cedar closet, and ample storage. This home truly has it all! Subject to Seller to finding suitable housing.
More Details
Features
History
| Date | Event | Price | $/Sqft | Source |
|---|---|---|---|---|
| Listed For Sale | $649,900 | $417 | BHHS Commonwealth Real Estate |
Taxes
| Year | Annual Amount | Description |
|---|---|---|
| 2024 | $6,971 |
Nearby Schools
Elementary School Stone Hill School | 0.9 miles away | PK - 06 | |
Middle School Western Hills Middle School | 1.1 miles away | 07 - 08 | |
High School Cranston High School West | 1.3 miles away | 09 - 12 |
