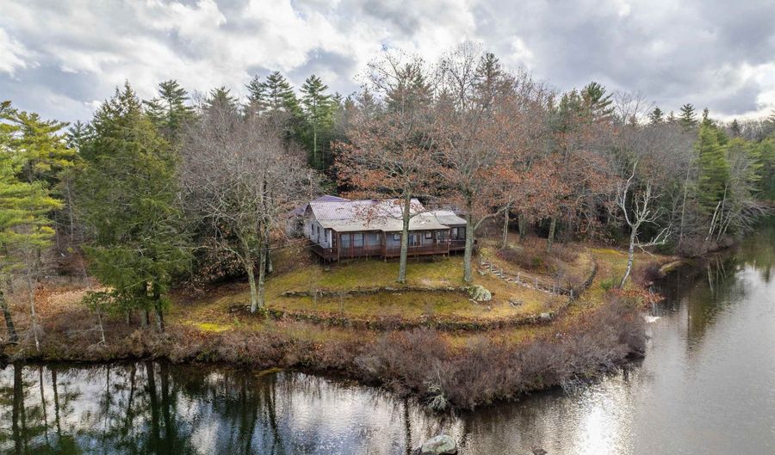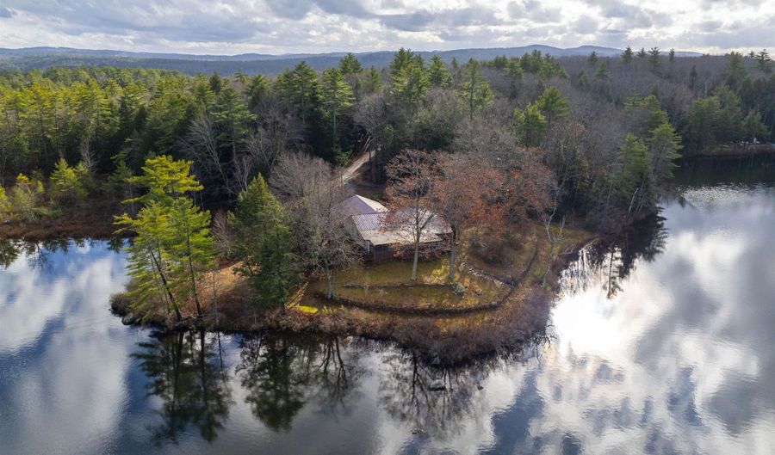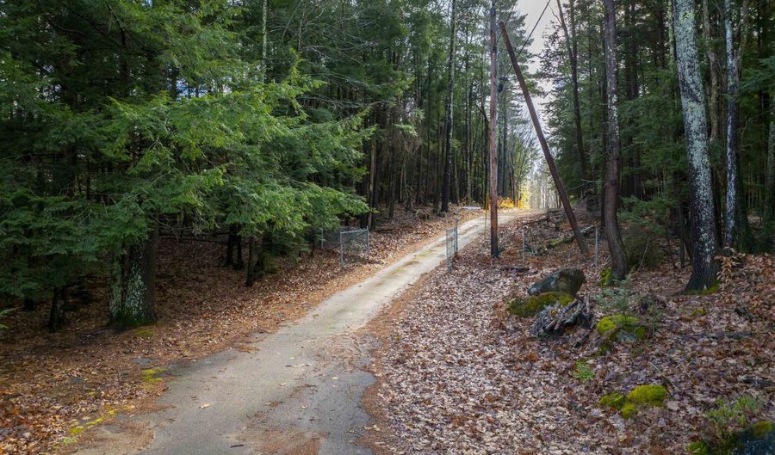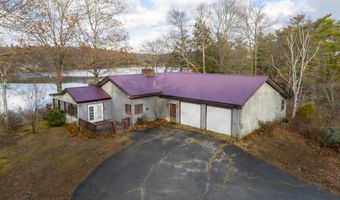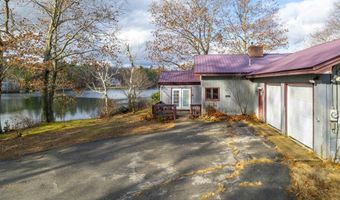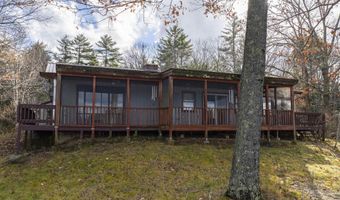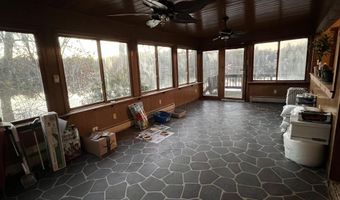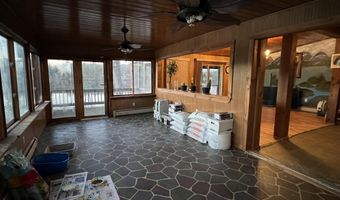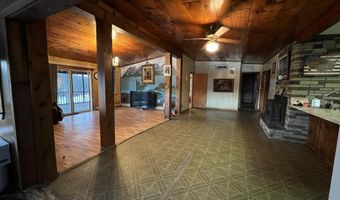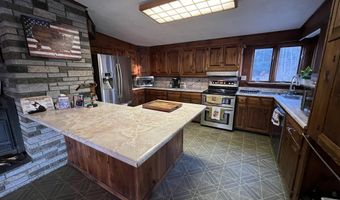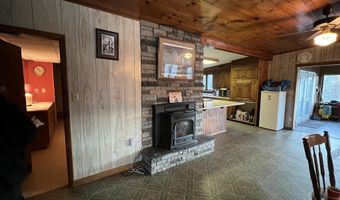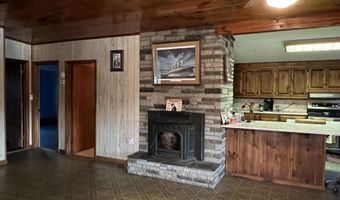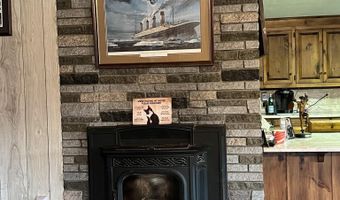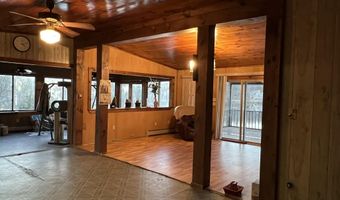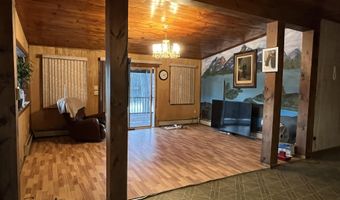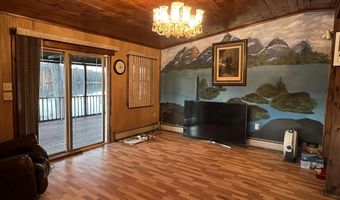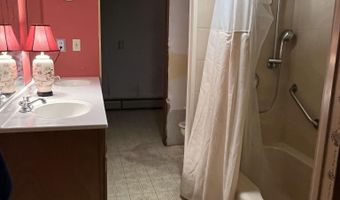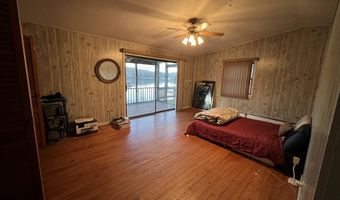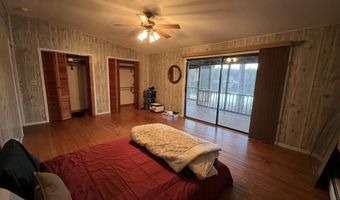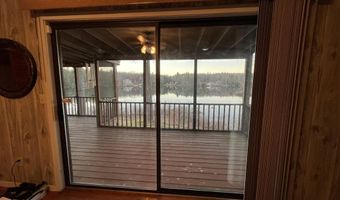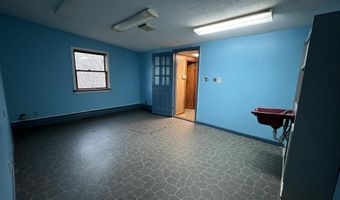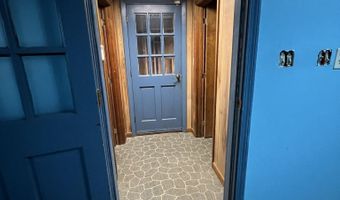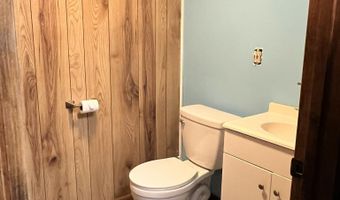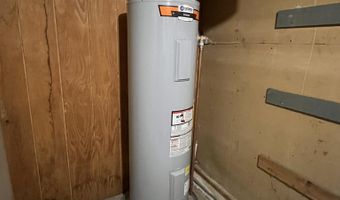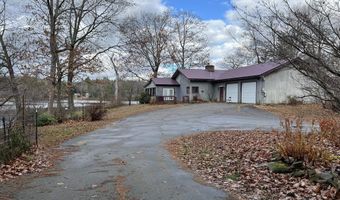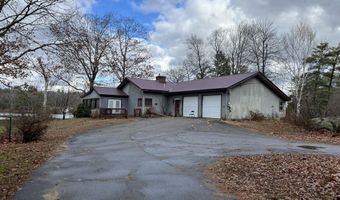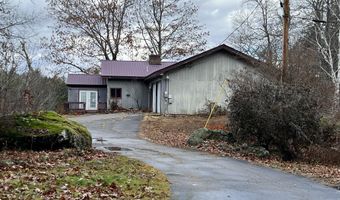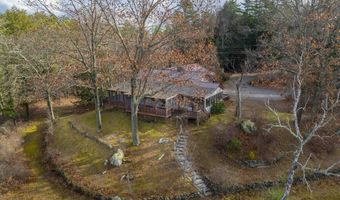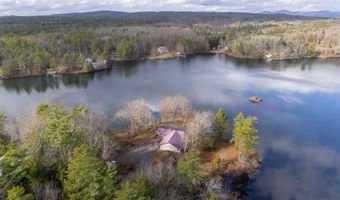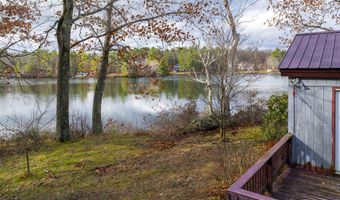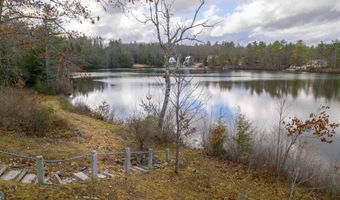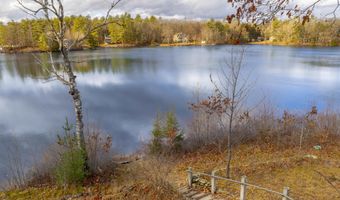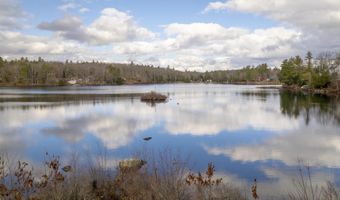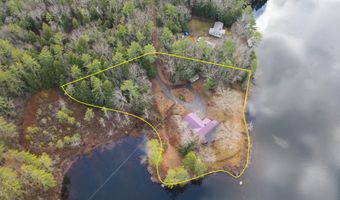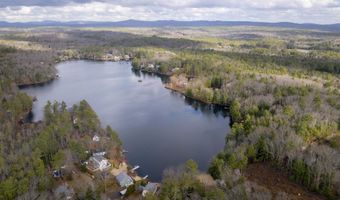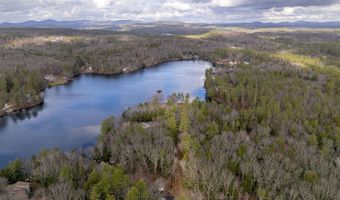Don't miss this opportunity to own your own 3.8 acre private peninsula with 860' of waterfront on Huntress Pond. Located at the end of the road and surrounded with woods this secluded waterfront oasis is the perfect escape. It affords sweeping views of the pond in all directions. This home has so much potential but you'll have to use your imagination to see what it truly can be. Structurally the home appears to be sound. You enter the home through the Sunroom which is open to the Dining room and Living room. A beautiful fireplace, with pellet stove insert, greets you in the dining area. The Kitchen is separated from the Dining Area by a huge peninsula that provides a wonderful work surface. The large primary Bedroom 2 side-by-side roomy closets and an 8' slider to the screened in porch. Waking up to the view will be amazing. Next door is the 2nd Bedroom, then the Office/Shop with attached half bath and storage room. Main bathroom has a separate Laundry Room attached. Head out to the garage where you'll find the Utility Room and heated Workshop. Home has forced hot water heat throughout but needs a new furnace. Property is protected with a gated fence across the entry and runs left to right from shoreline to shoreline. Property is being sold "as is".
