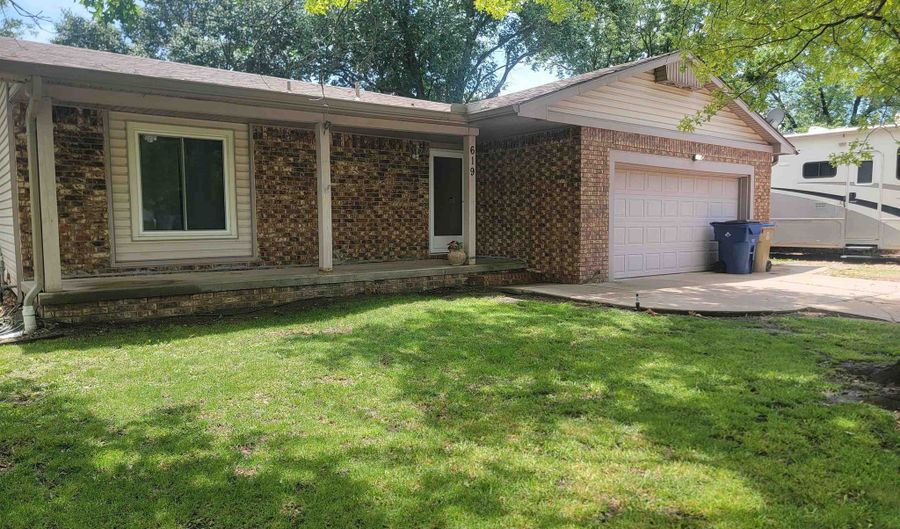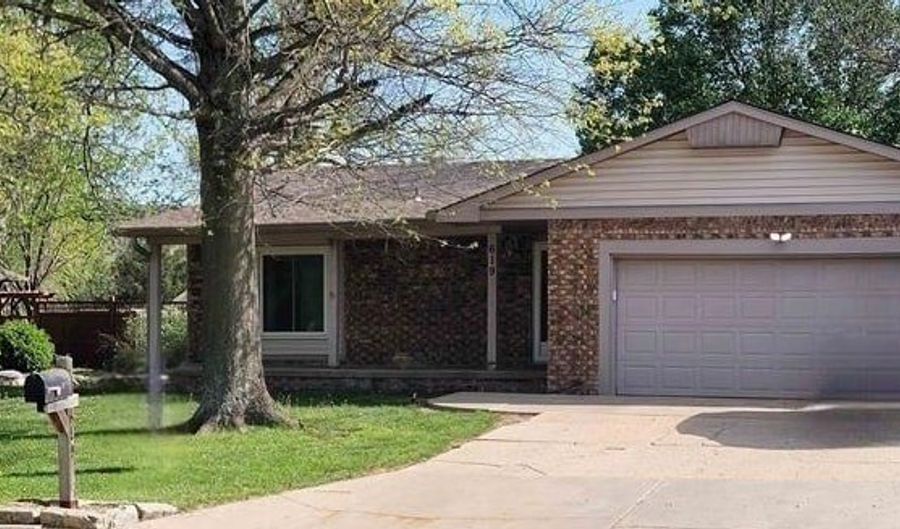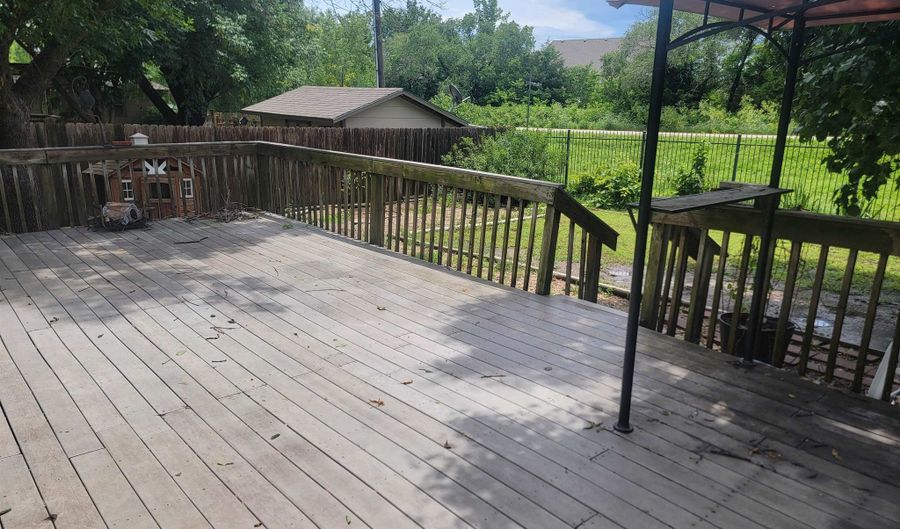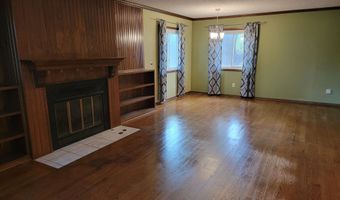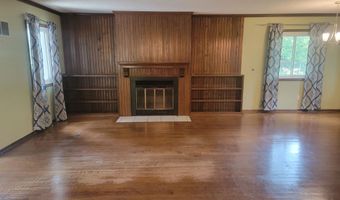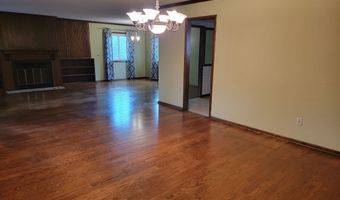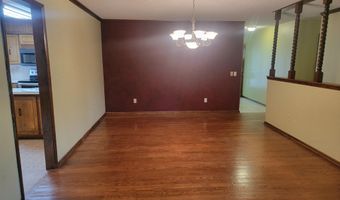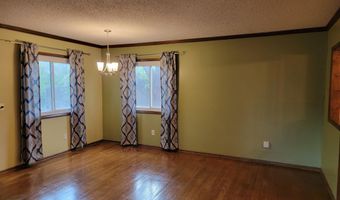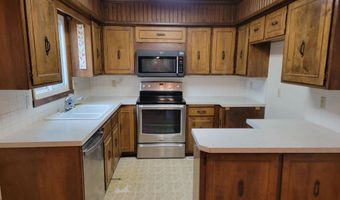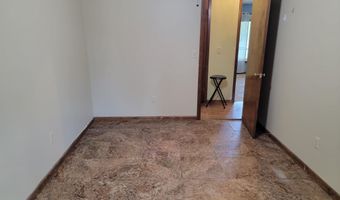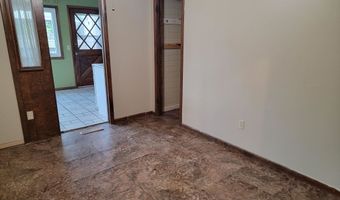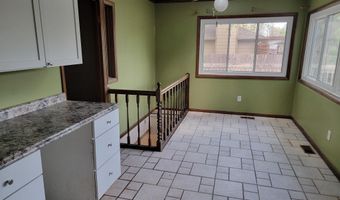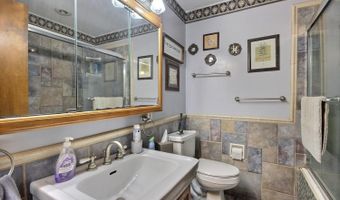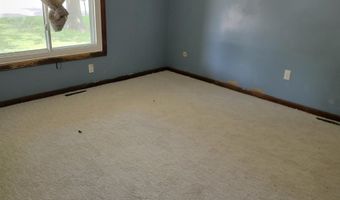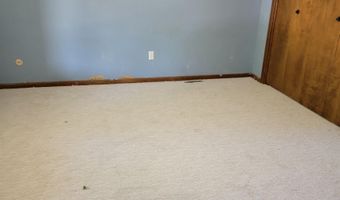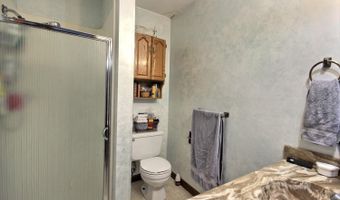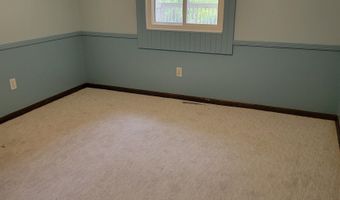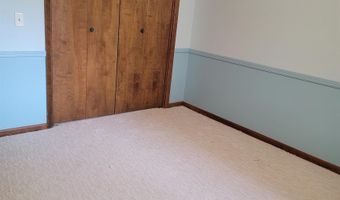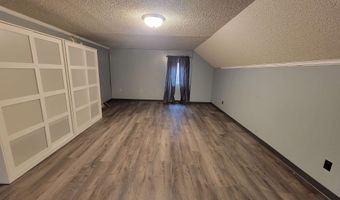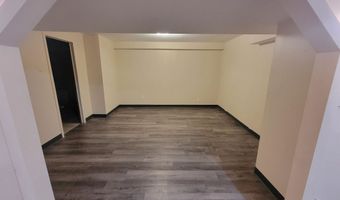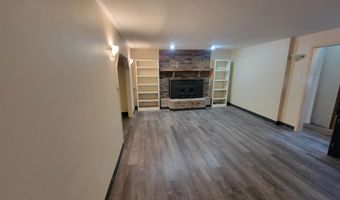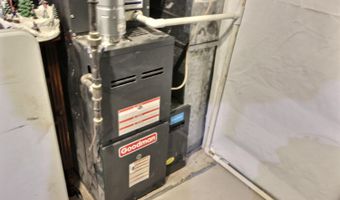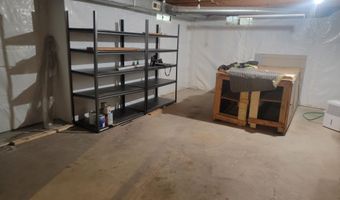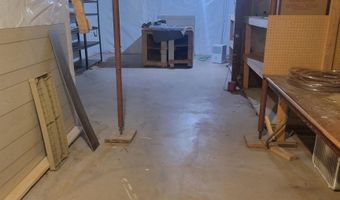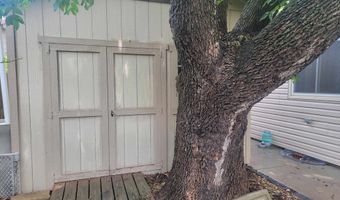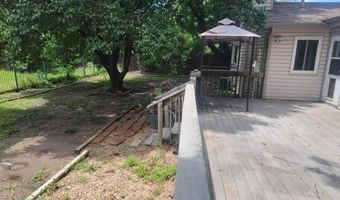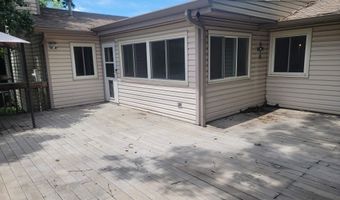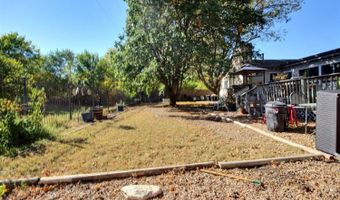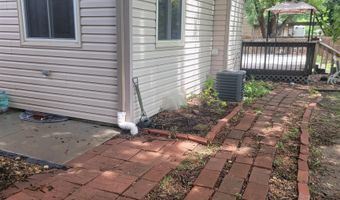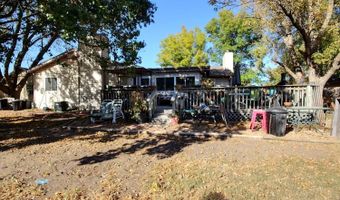619 W Allison St Andover, KS 67002
Snapshot
Description
Welcome to this spacious 4-bedroom, 2-bathroom home in Andover, offering a perfect blend of comfort, charm, and functionality. Short walking distance to elementary, middle and high schools, along with the Red Bud walking trail right in your backyard. With a finished basement and a sunroom, there’s no shortage of space to relax or entertain. This home is equipped with two HVAC units, each with its own thermostat for customized comfort, both installed approximately 5 years ago. The main bathroom features a laundry chute, adding extra convenience. Cozy up by the gas fireplace or the wood stove during intimate nights and enjoy the warmth they bring throughout the home. For peace of mind, the property features newer Rolox windows and doors, ensuring durability and energy efficiency. RV owners will appreciate the 30-amp and 110amp electric hookup available for a motor home. The seller prefers to sell the property as-is and will make no repairs, giving the new owners the opportunity to make it their own. This home is full of character and ready for its next chapter—schedule a showing today!
More Details
Features
History
| Date | Event | Price | $/Sqft | Source |
|---|---|---|---|---|
| Price Changed | $240,000 -4% | $102 | Better Homes & Gardens Real Estate Wostal Realty | |
| Price Changed | $250,000 -1.96% | $107 | Better Homes & Gardens Real Estate Wostal Realty | |
| Price Changed | $255,000 -1.89% | $109 | Better Homes & Gardens Real Estate Wostal Realty | |
| Price Changed | $259,900 -1.92% | $111 | Better Homes & Gardens Real Estate Wostal Realty | |
| Listed For Sale | $265,000 | $113 | Better Homes & Gardens Real Estate Wostal Realty |
Taxes
| Year | Annual Amount | Description |
|---|---|---|
| 2024 | $4,079 |
Nearby Schools
Elementary School Cottonwood Elementary | 0.3 miles away | PK - 05 | |
Elementary School Meadowlark Elementary | 0.4 miles away | PK - 05 | |
Elementary School Robert M. Martin Elementary | 0.5 miles away | PK - 05 |
