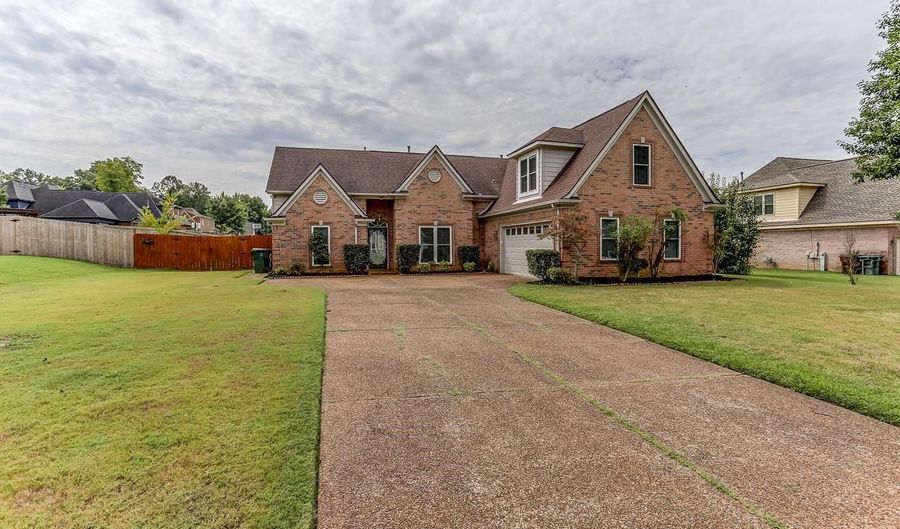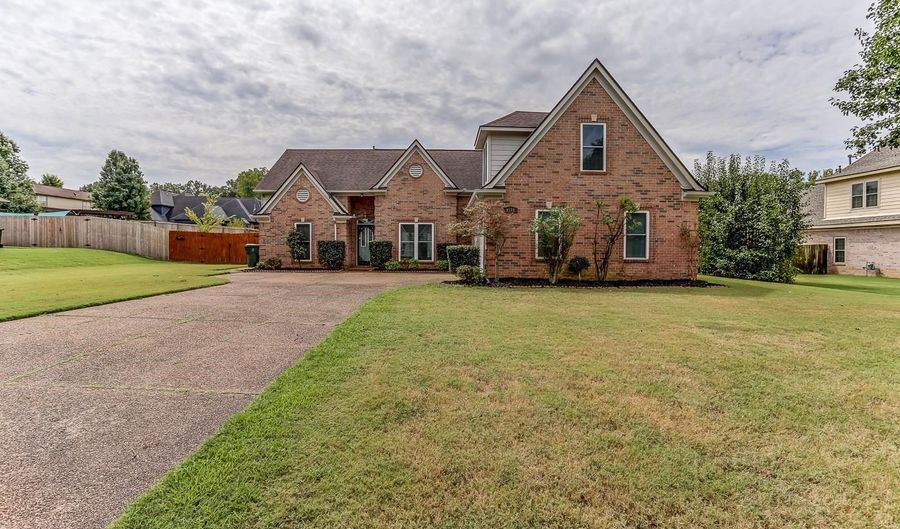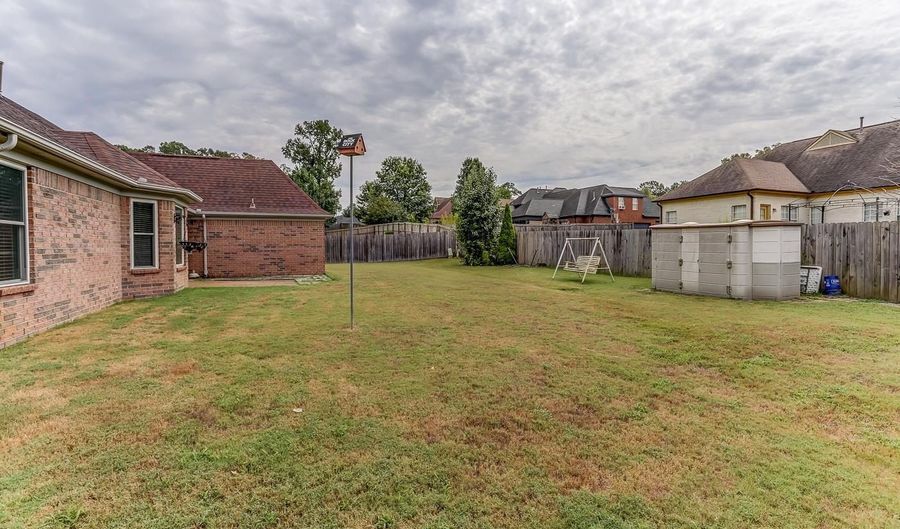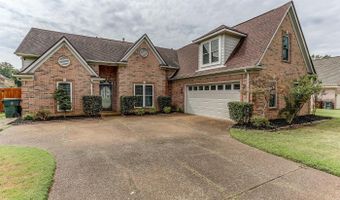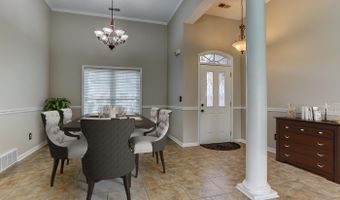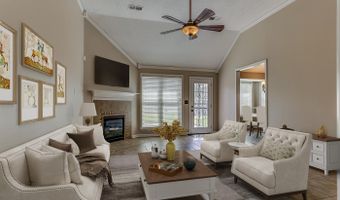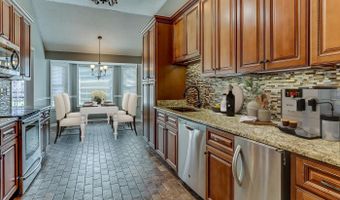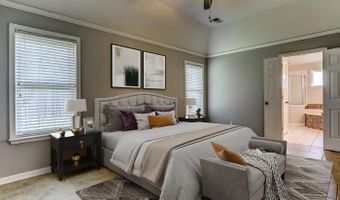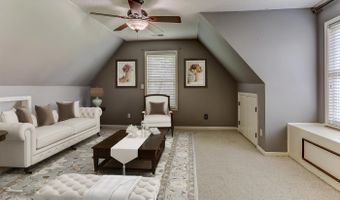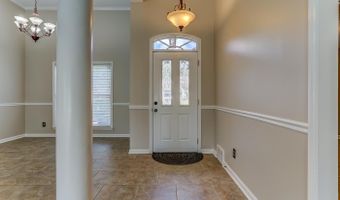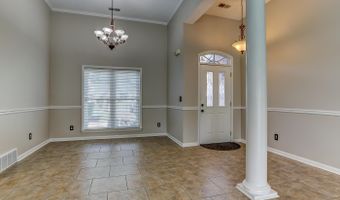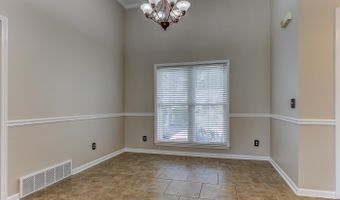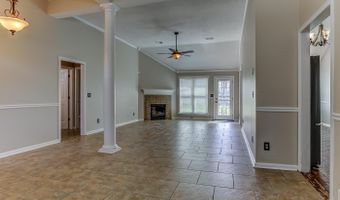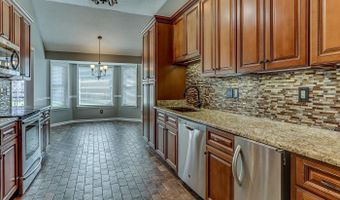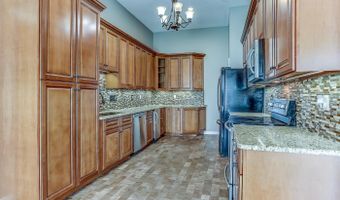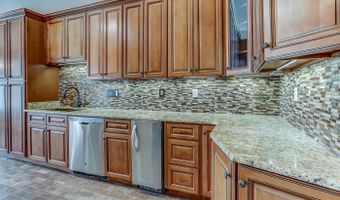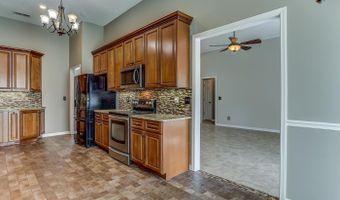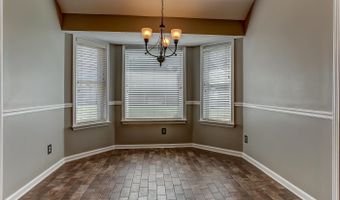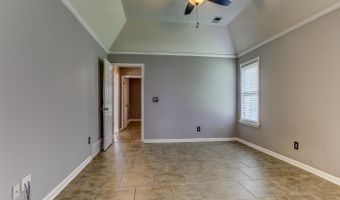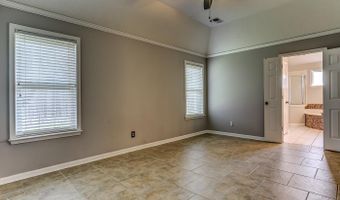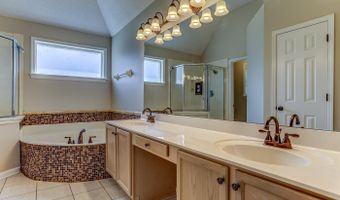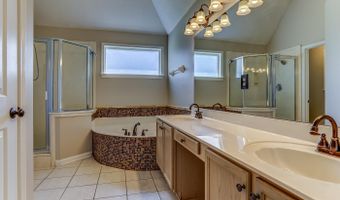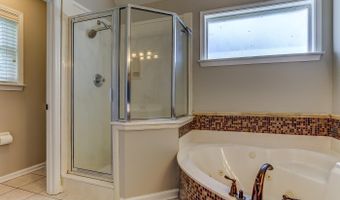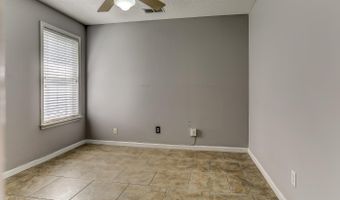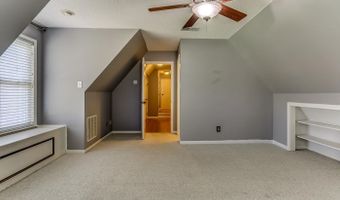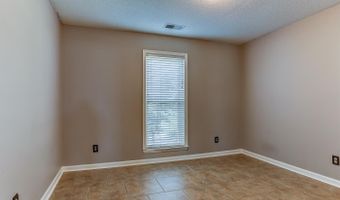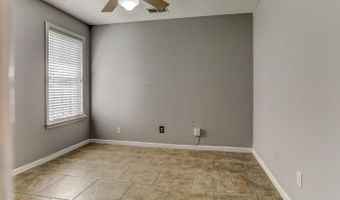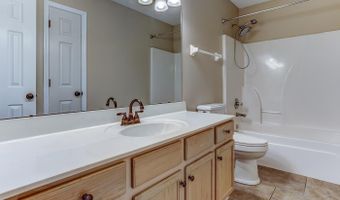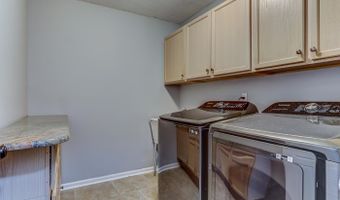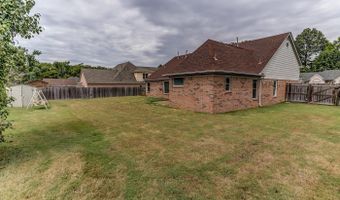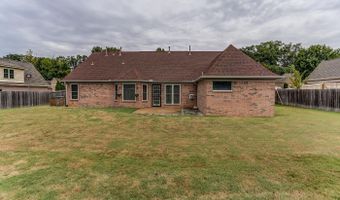6189 MOLSONWOOD Bartlett, TN 38135
Price
$389,900
Listed On
Type
For Sale
Status
Active
5 Beds
4 Bath
Asking $389,900
Snapshot
Type
For Sale
Category
Purchase
Property Type
Residential
Property Subtype
Single Family Residence
MLS Number
10180475
Parcel Number
Property Sqft
Lot Size
0.34 acres
Year Built
2002
Year Updated
Bedrooms
5
Bathrooms
4
Full Bathrooms
4
3/4 Bathrooms
0
Half Bathrooms
0
Quarter Bathrooms
0
Lot Size (in sqft)
14,810.4
Price Low
-
Room Count
8
Building Unit Count
-
Condo Floor Number
-
Number of Buildings
-
Number of Floors
0
Parking Spaces
2
Franchise Affiliation
Crye-Leike
Special Listing Conditions
Auction
Bankruptcy Property
HUD Owned
In Foreclosure
Notice Of Default
Probate Listing
Real Estate Owned
Short Sale
Third Party Approval
Description
NEW PRICE-- $389,900--Just an Incredible layout! JUST AN AMAZING Split Floor Plan w/4 Bedrooms & 3 full baths down. Spacious and open Great Room & Dining Room with 11ft ceilings. Fantastic custom kitchen with 48' beautiful cabinets, gorgeous granite/backsplash, icemaker. 5th Bedroom/Bonus up with walk-in closet and 4th full bath. Freshly painted exterior/interior living areas. Updated Dimensional Roof, 4 year old Vinyl Clad double pane windows. Beautiful ceramic floors for easy cleaning. upgraded lighting, new HVACs, 2 hot waters. OPEN- SUN-12/8/24--1:00-3:00
More Details
MLS Name
Memphis Area Association of Realtors®
Source
listhub
MLS Number
10180475
URL
MLS ID
MAARTN
Virtual Tour
PARTICIPANT
Name
Steve Boysen
Primary Phone
(901) 493-0373
Key
3YD-MAARTN-2038
Email
sboysen@crye-leike.com
BROKER
Name
Crye-Leike, Inc REALTORS
Phone
(901) 239-5284
OFFICE
Name
Crye-Leike, Inc., REALTORS
Phone
(901) 372-3690
Copyright © 2025 Memphis Area Association of Realtors®. All rights reserved. All information provided by the listing agent/broker is deemed reliable but is not guaranteed and should be independently verified.
Features
Basement
Dock
Elevator
Fireplace
Greenhouse
Hot Tub Spa
New Construction
Pool
Sauna
Sports Court
Waterfront
Architectural Style
New Traditional
Cooling
Ceiling Fan(s)
Exterior
Wrought Iron Security Drs
Storage Building
Porch
Patio
Flooring
Carpet
Tile
Heating
Central Furnace
Fireplace
Interior
All Window Treatments
Walk-in Closet(s)
Walk-in Attic
Smoke Detector(s)
Other Structures
Storage
Parking
Garage
Patio and Porch
Patio
Porch
Roof
Composition
Shingle
Rooms
Bathroom 1
Bathroom 2
Bathroom 3
Bathroom 4
Bedroom 1
Bedroom 2
Bedroom 3
Bedroom 4
Bedroom 5
Dining Room
Great Room
Kitchen
Security
Smoke Detector(s)
History
| Date | Event | Price | $/Sqft | Source |
|---|---|---|---|---|
| Price Changed | $389,900 -0.66% | $∞ | Crye-Leike, Inc., REALTORS | |
| Price Changed | $392,500 -0.58% | $∞ | Crye-Leike, Inc., REALTORS | |
| Price Changed | $394,800 -0.03% | $∞ | Crye-Leike, Inc., REALTORS | |
| Price Changed | $394,900 -1.25% | $∞ | Crye-Leike, Inc., REALTORS | |
| Listed For Sale | $399,900 | $∞ | Crye-Leike, Inc., REALTORS |
Taxes
| Year | Annual Amount | Description |
|---|---|---|
| $3,131 |
Nearby Schools
Elementary School Rivercrest Elementary School | 0.6 miles away | KG - 05 | |
Elementary School Bartlett Elementary School | 1.3 miles away | PK - 05 | |
Elementary School Ellendale Elementary School | 1.8 miles away | PK - 05 |
Get more info on 6189 MOLSONWOOD, Bartlett, TN 38135
By pressing request info, you agree that Residential and real estate professionals may contact you via phone/text about your inquiry, which may involve the use of automated means.
By pressing request info, you agree that Residential and real estate professionals may contact you via phone/text about your inquiry, which may involve the use of automated means.
