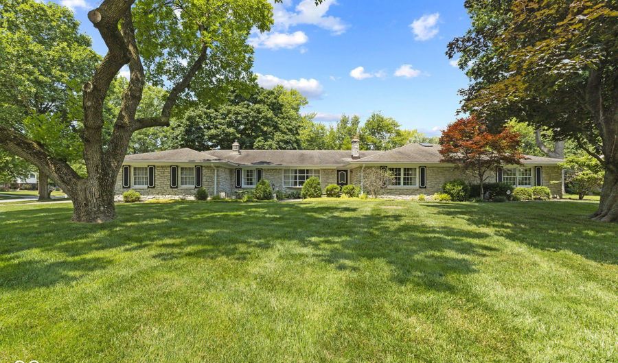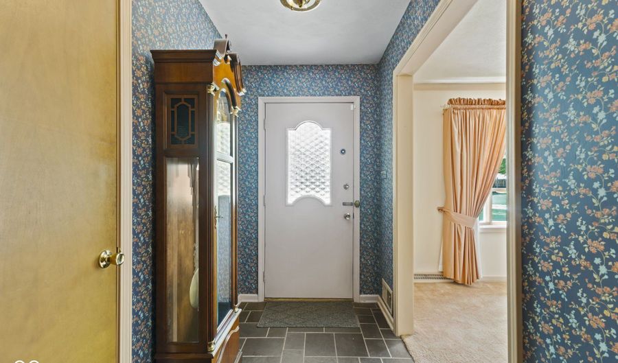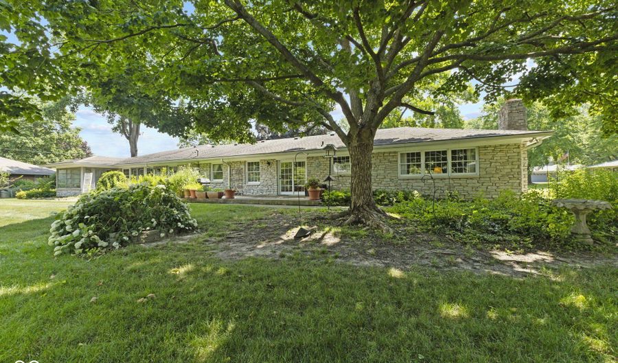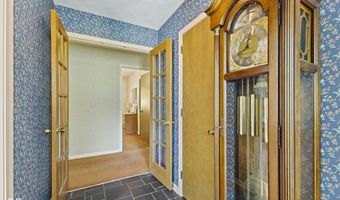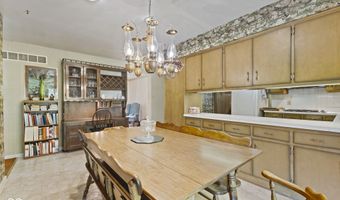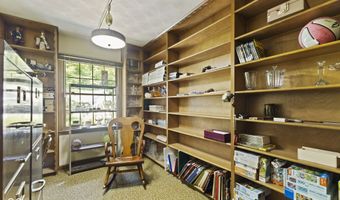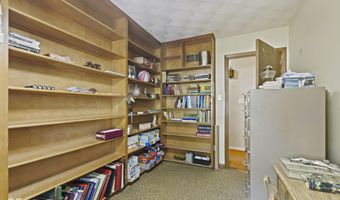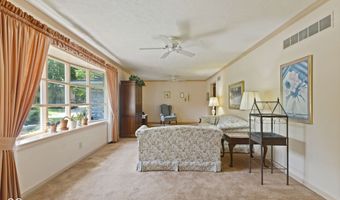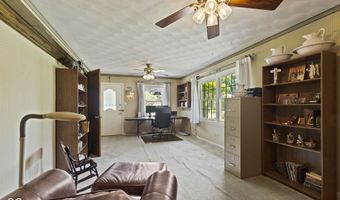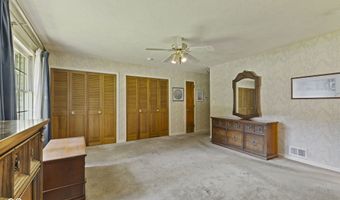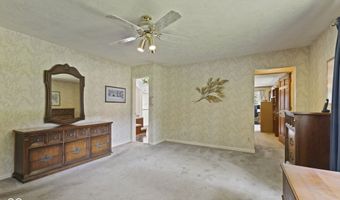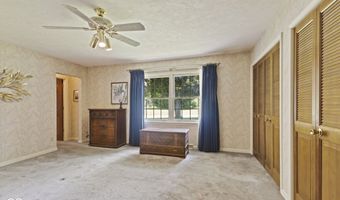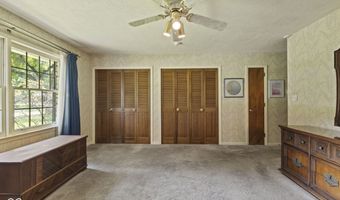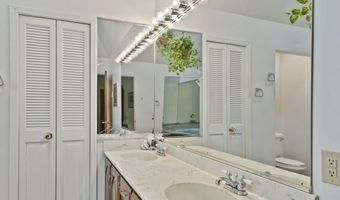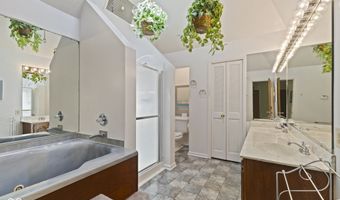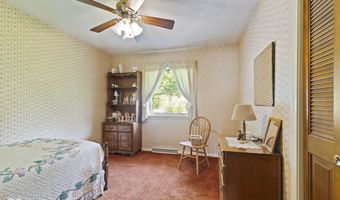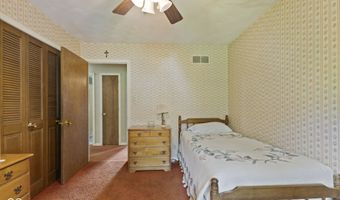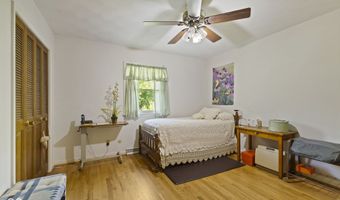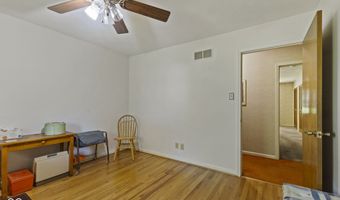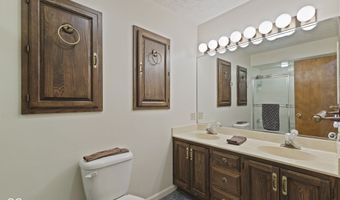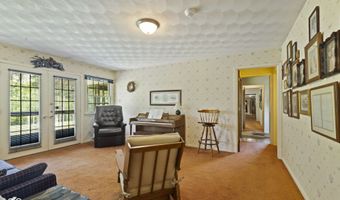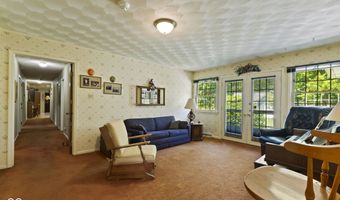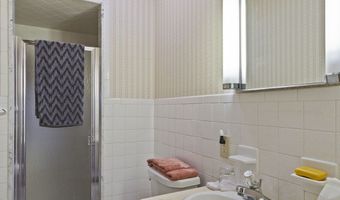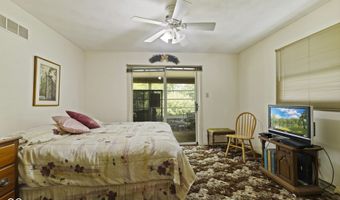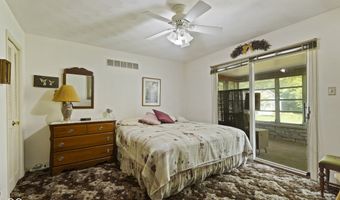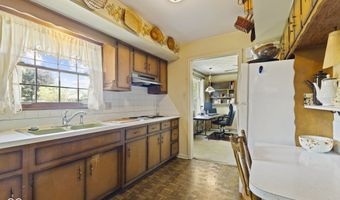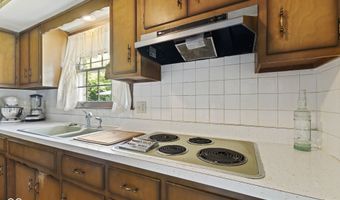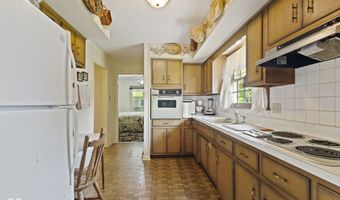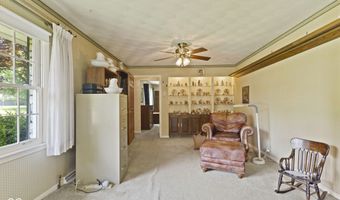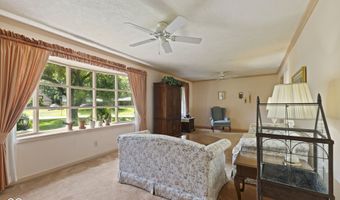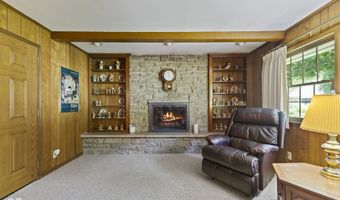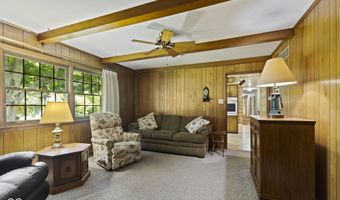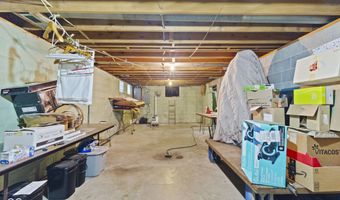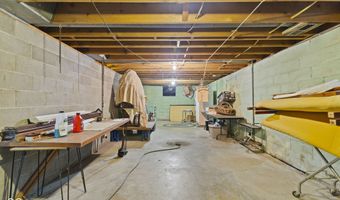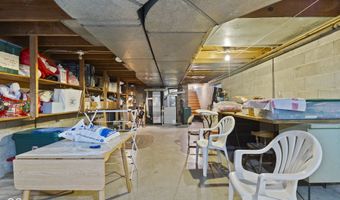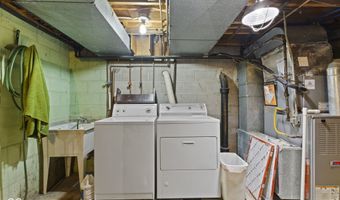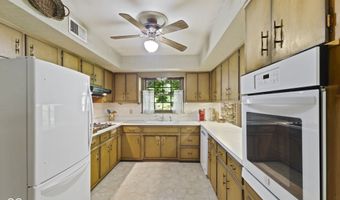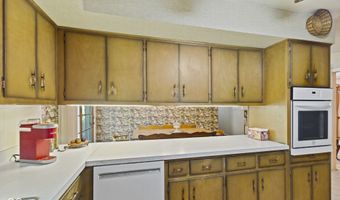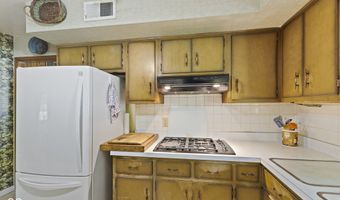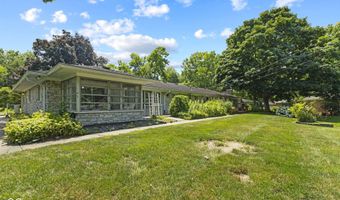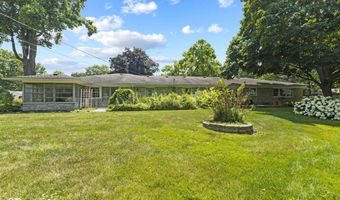618 Mellowood Dr Indianapolis, IN 46217
Snapshot
Description
Welcome to this spacious 3,164 sq. ft. custom-built ranch by Stan Gredski, offering flexibility, privacy, and space for multi-generational living. This thoughtfully designed home features a full in-law suite with a family room, living room, bedroom, a full bath and 2nd kitchen. The primary part of the home includes 3 bedrooms, 2 full bathrooms, an office, kitchen with an eat-in area, and two inviting living spaces. The primary suite is a true retreat with double closets, a luxurious two-person Jacuzzi tub, separate shower, dual sinks, and a vaulted ceiling with a skylight that fills the room with natural light. Zoned HVAC keeps comfort top of mind, featuring two furnaces (one replaced in 2023) and two A/C units (both replaced in 2017). A massive 1,812 sq. ft. unfinished basement offers endless possibilities and is already waterproofed and dry. Hardwood floors, water softener, irrigation system, washer, and gas dryer are all a bonus. Step outside to enjoy morning coffee in the screened-in porch overlooking a serene .48-acre lot-your private backyard escape. If you are looking for space, then this is a home to consider.
More Details
Features
History
| Date | Event | Price | $/Sqft | Source |
|---|---|---|---|---|
| Listed For Sale | $375,000 | $119 | Mike Watkins Real Estate Group |
Expenses
| Category | Value | Frequency |
|---|---|---|
| Home Owner Assessments Fee | $45 | Annually |
Nearby Schools
High School Perry Meridian High School | 0.4 miles away | 09 - 12 | |
Middle School Perry Meridian Middle School | 0.7 miles away | 07 - 08 | |
Middle School Perry Meridian 6th Grade Academy | 0.7 miles away | 06 - 06 |
