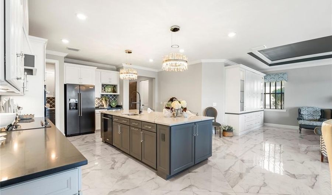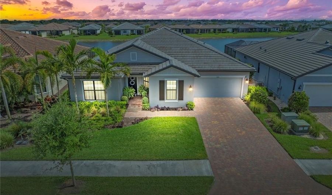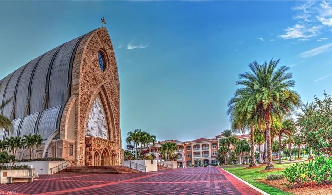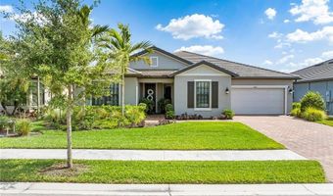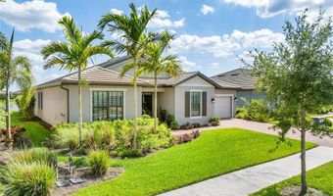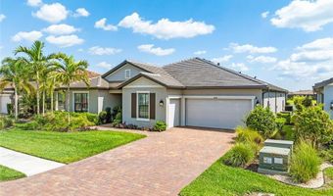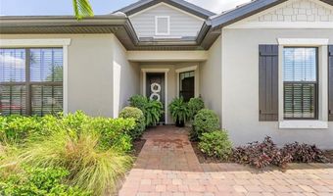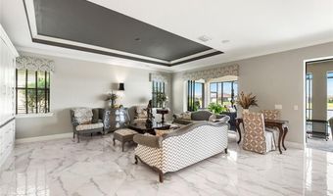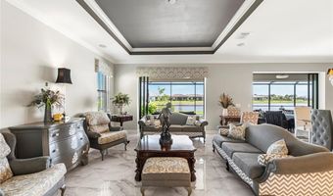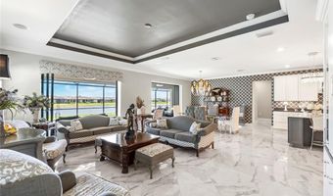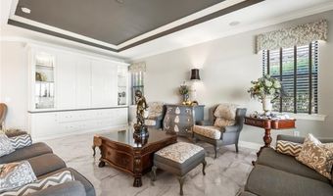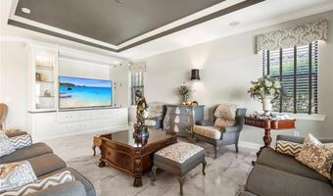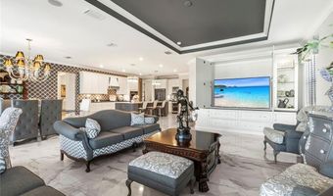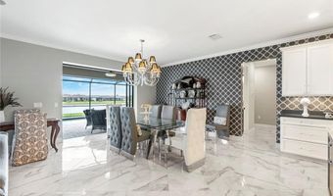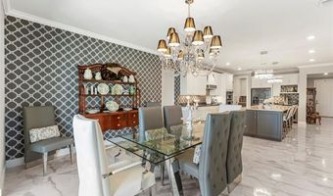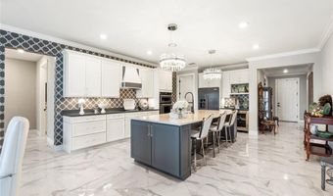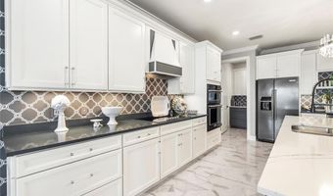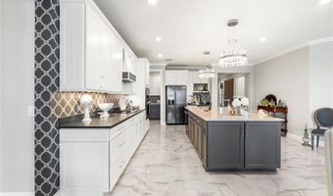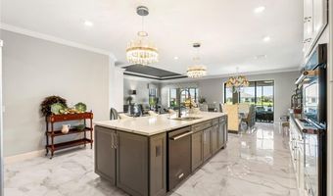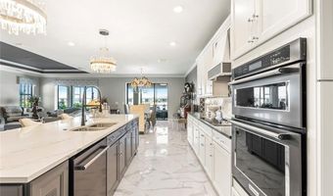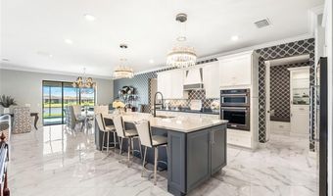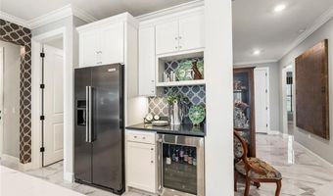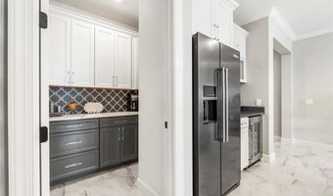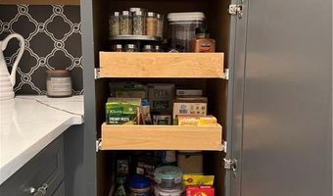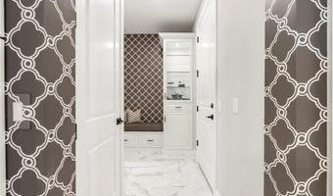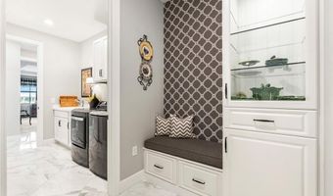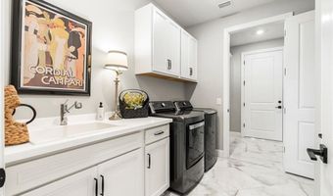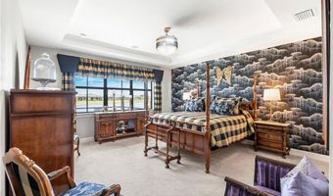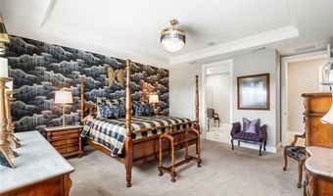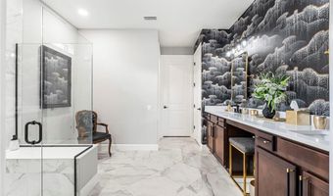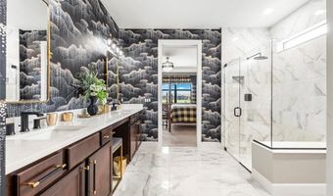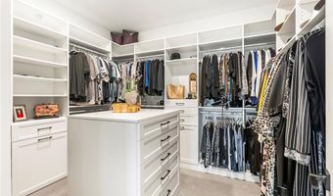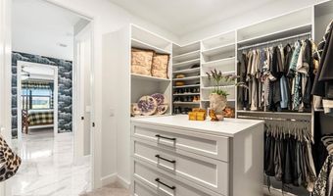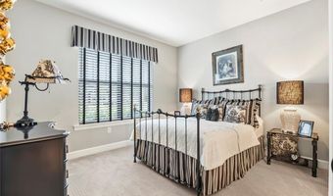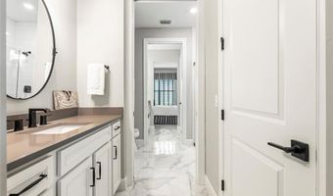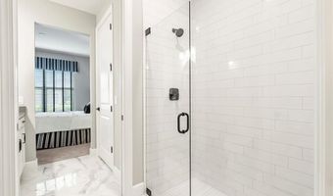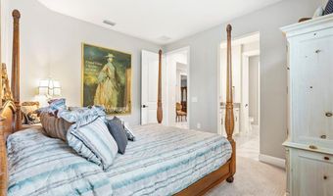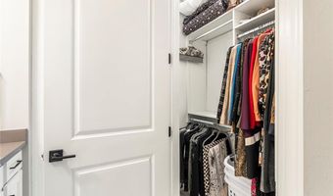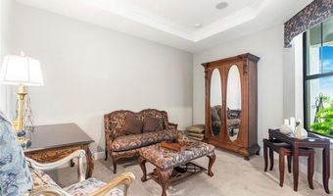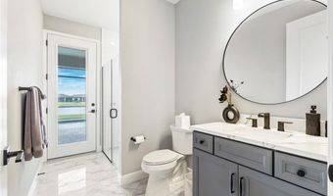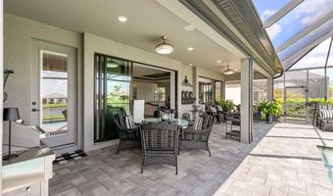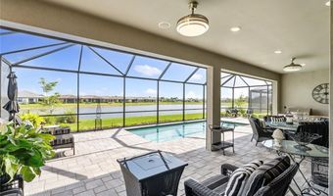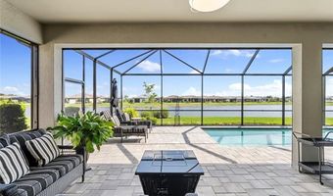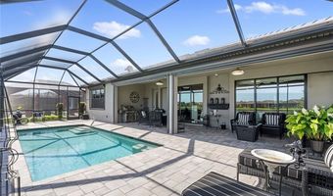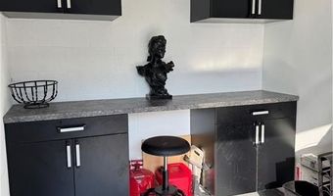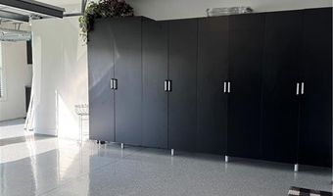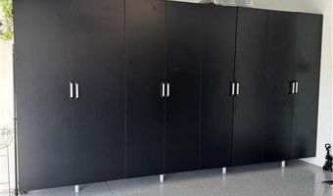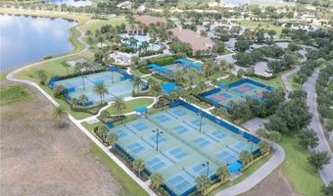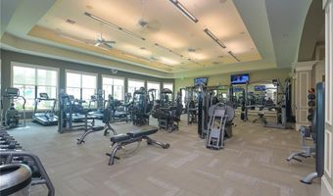6166 Nobility Ave Maria, FL 34142
Snapshot
Description
Stunning 4-Bedroom Home in Del Webb Naples – Luxury Living in a Premier 55+ Golf Community
Experience resort-style living in the sought-after Del Webb Naples community! This one-of-a-kind, exquisitely upgraded REVERENCE FLOOR PLAN. Features 4-BEDROOMS, 3-bathroom and is situated on a PREMIUM LOT and boasts over $300,000 in HIGH END UPGRADES—including $200K+ in builder enhancements and more than $100K in custom post-move-in features.
From the moment you enter, you’ll be drawn in by the elegant PORCELAIN TILE flooring, CROWN MOLDING, and refined CUSTOM DETAILS throughout. The heart of the home is the GOURMET KITCHEN, a chef’s dream complete with CUSTOM CABINETRY, BUTLER’S PANTRY, and TOP-OF-LINE APPLIANCES. The open-concept design seamlessly connects the kitchen, dining, and living spaces, complemented by a custom built-in entertainment center and whole-house SURROUND SOUND SYSTEM —perfect for entertaining or relaxing in style.
The luxurious PRIMARY SUITE is your personal retreat, featuring a spa-like bathroom with upgraded tile work, dual vanities, DESIGNER LIGHTING, and a CUSTOM WALK-IN CLOSET designed for both beauty and function.
Step outside through two oversized POCKET SLIDING DOORS into your private backyard oasis. Enjoy the sparkling SALTWATER POOL, complete with a POOL BATH and tranquil WATER VIEW, and ELECTRIC HURRICANE SCREENS for added protection and peace of mind.
Throughout the home, you’ll find CUSTOM CLOSETS, blinds, and upgraded lighting and mirrors adding a modern touch of sophistication. Additional highlights include: INSTANT HOT WATER system, Designer wallpaper and custom paint throughout, Upgraded lighting fixtures, Custom DROP ZONE near the garage for added convenience, and "pull-out drawers" in all the kitchen and bathroom cabinets. There is Built-in GARAGE CABINETRY and a dedicated GOLF CART GARAGE with a workbench. Golf enthusiasts will be thrilled to know there are AVAILABLE GOLF MEMBERSHIPS at the Panther Run Golf Club, offering an exceptional golfing experience.
Experience the Del Webb Active Adult lifestyle with access to a range of amenities, including the Rusty Putter Restaurant, a RESORT-STYLE pool, lap pool, fitness center, PICKLEBALL, bocce and tennis courts, a GOLF SIMULATOR, and billiards.
Explore Del Webb Naples and Ave Maria effortlessly in your golf cart, whether you're heading to Publix, church, or out for a delightful dinner. Embrace the lifestyle you deserve in this extraordinary home, where comfort, luxury, and convenience seamlessly come together.
More Details
Features
History
| Date | Event | Price | $/Sqft | Source |
|---|---|---|---|---|
| Price Changed | $840,000 -2.33% | $306 | Realty One Group MVP | |
| Price Changed | $860,000 -1.15% | $314 | Realty One Group MVP | |
| Price Changed | $870,000 -7.15% | $317 | Realty One Group MVP | |
| Listed For Sale | $937,000 | $342 | Realty One Group MVP |
Expenses
| Category | Value | Frequency |
|---|---|---|
| Home Owner Assessments Fee | $5,824 |
Taxes
| Year | Annual Amount | Description |
|---|---|---|
| 2024 | $8,407 |
Nearby Schools
High School Immokalee Technology Academy | 7 miles away | 11 - 12 | |
Middle & High School The Phoenix Program - Immokalee | 7 miles away | 04 - 12 | |
Elementary School Village Oaks Elementary School | 7.2 miles away | PK - 06 |
