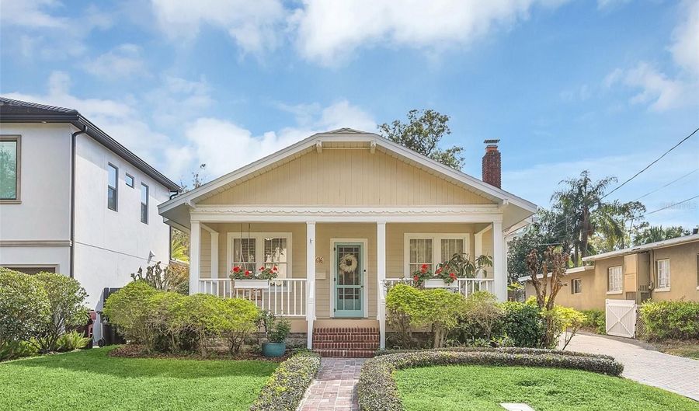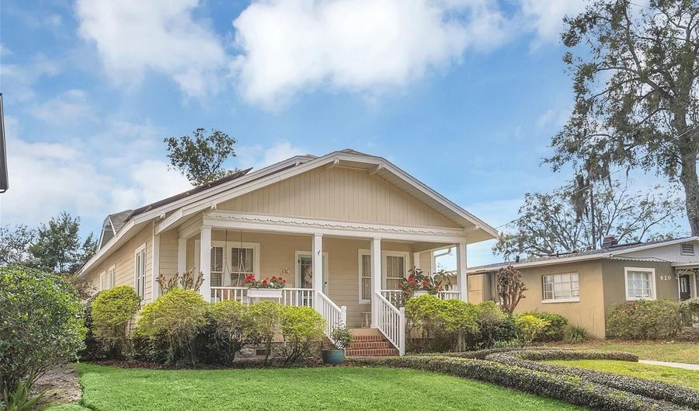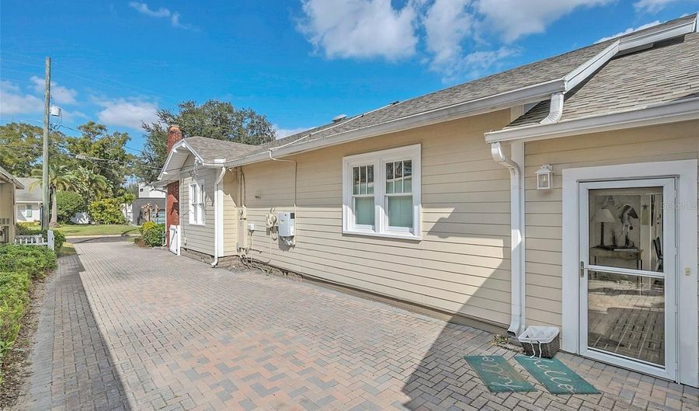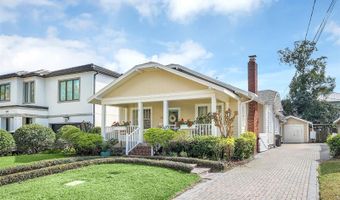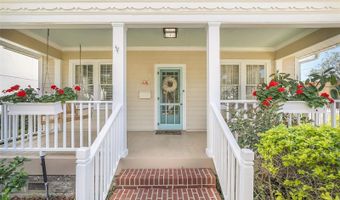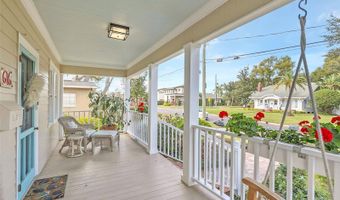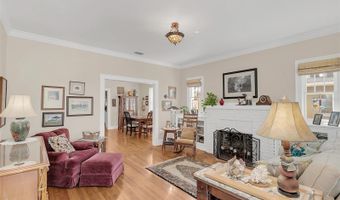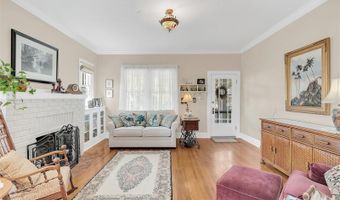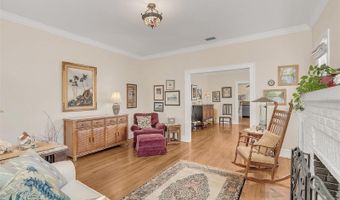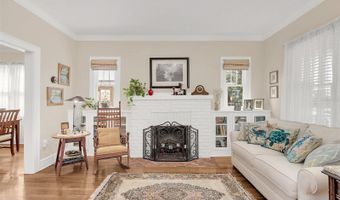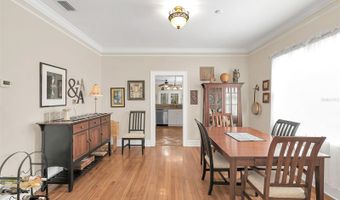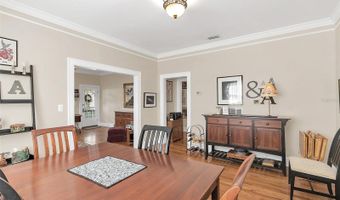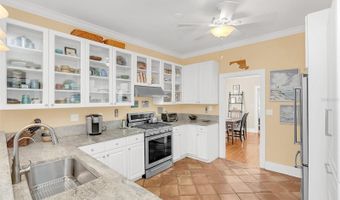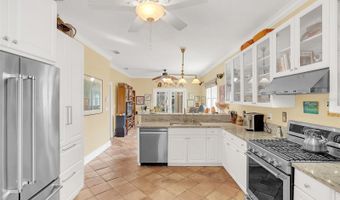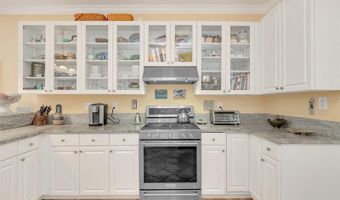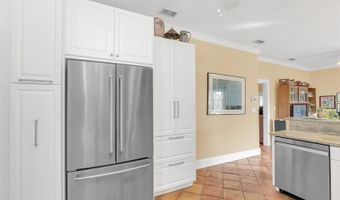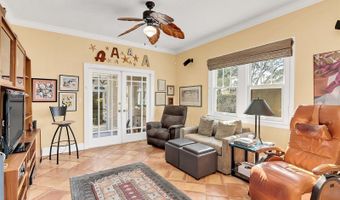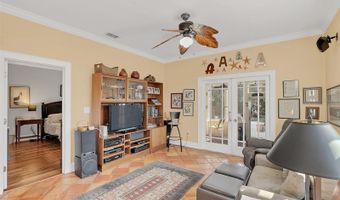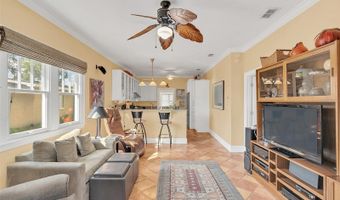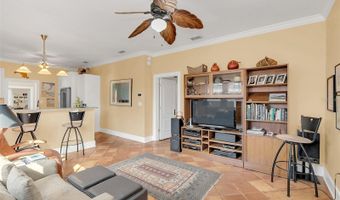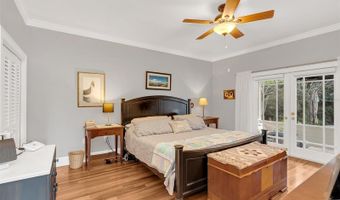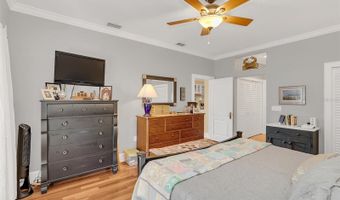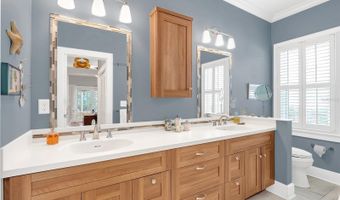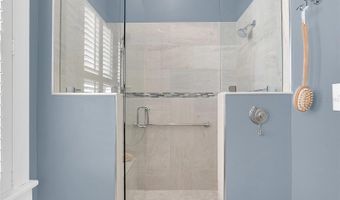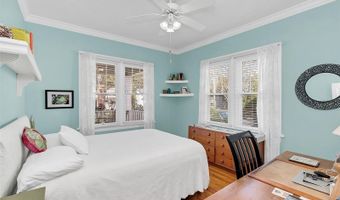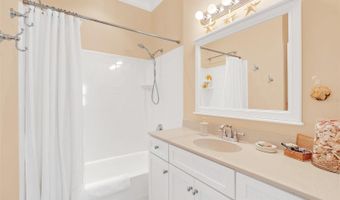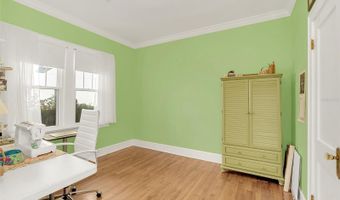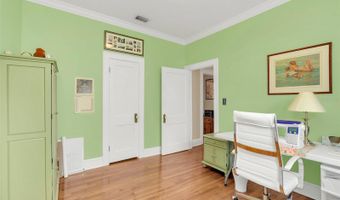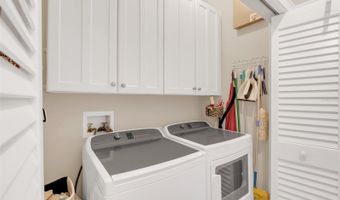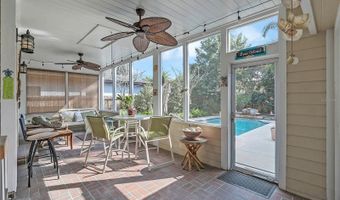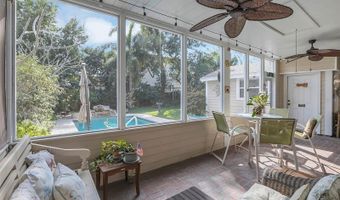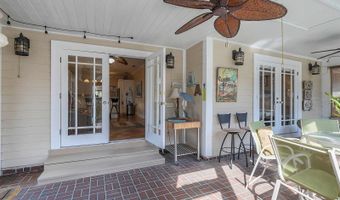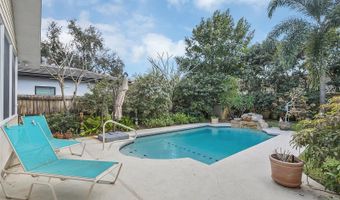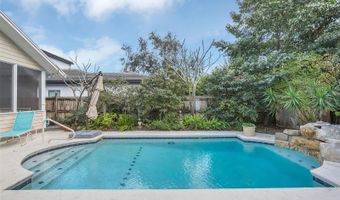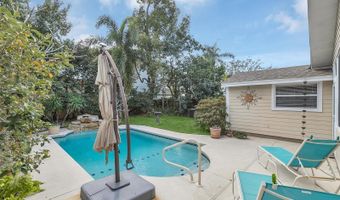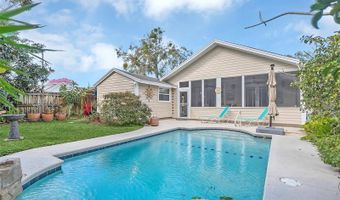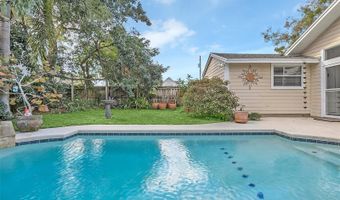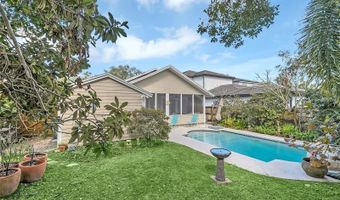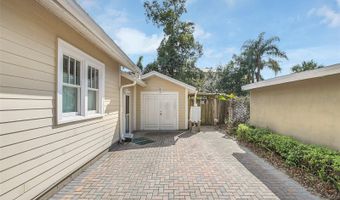Under contract-accepting backup offers. Location Location, Location! This three bedroom two bath pool home is located in the heart of desirable College Park! As you pull up to the home on the beautiful brick street you are greeted with views of the charming home with its expansive front porch, paver walkway, long brick driveway and beautifully landscaped yard. Walk up the steps to the front porch which features a porch swing and two flower boxes and great space for outdoor entertaining. As you enter the home into the living room you are greeted with loads of light, original wood floors, brick fireplace, crown molding and built-ins. As you continue through the house you enter the spacious dining room which also boasts of original wood floors and crown molding. Off the living/dining area are two guest bedrooms and a guest bathroom. Continuing from the dining room, you enter an oversized kitchen with granite countertops, breakfast bar, glass door cabinets, pantry and a gas range. The kitchen is open to the family room which is filled with abundant daylight, terra cotta tile and french doors leading to the oversized rear screened porch. Off the family room is the primary suite featuring a beautifully renovated bathroom and loads of closet space. The primary bathroom features dual sinks and a large standup shower. with dual shower heads. The Primary suite also has french doors leading to the screened patio. The backyard boasts of a solar heated pool and a beautiful landscaped yard. Off the patio is a small garage which is used as a workshop. This home features a whole house solar system reflecting in generous cost savings on your OUC electric service. Roof was replaced in January 2021, pool was resurfaced in 2022, original windows were restored in 2016, and six windows on the east side of the home were replaced in 2023. This home is a MUST SEE!
