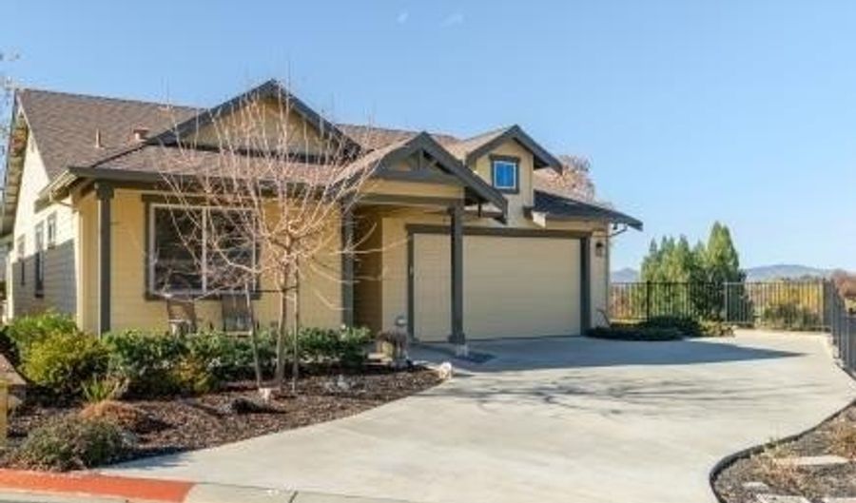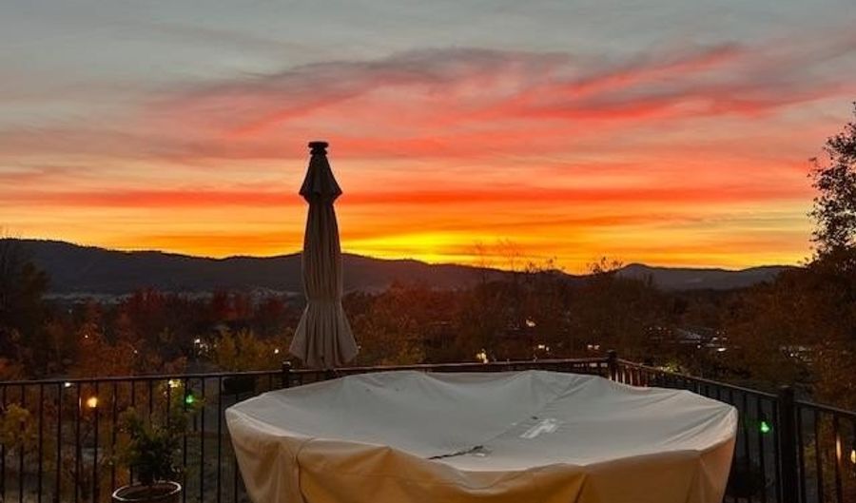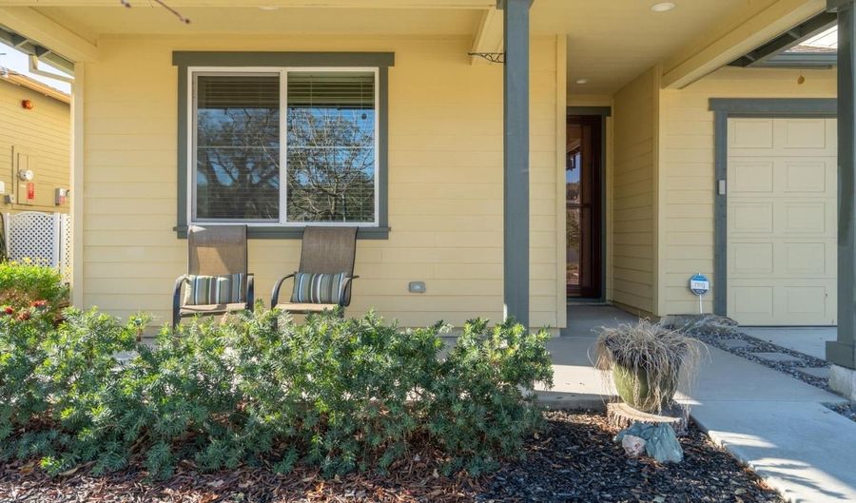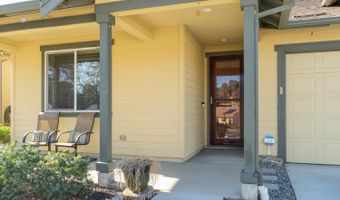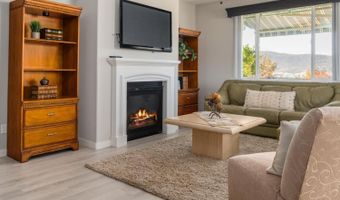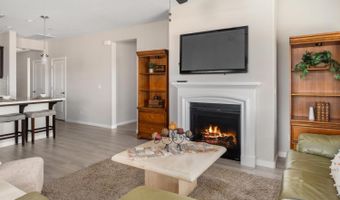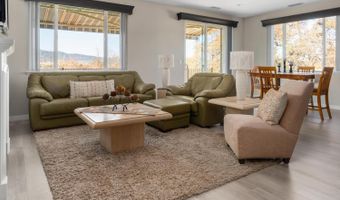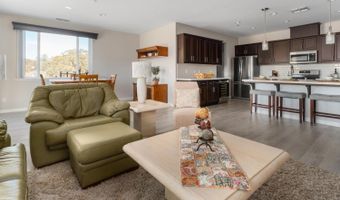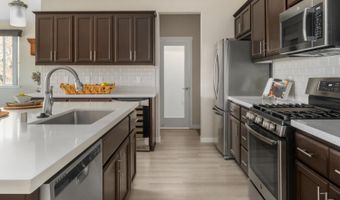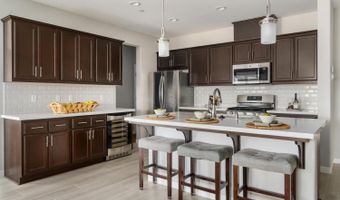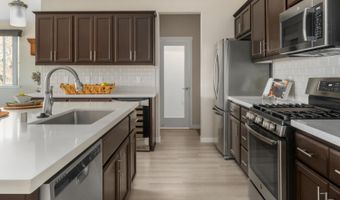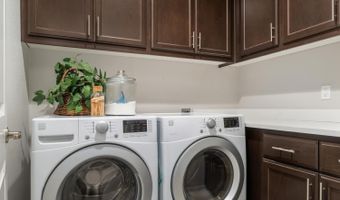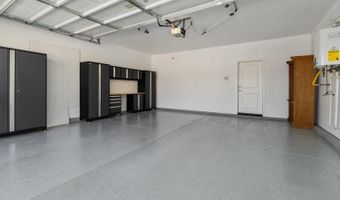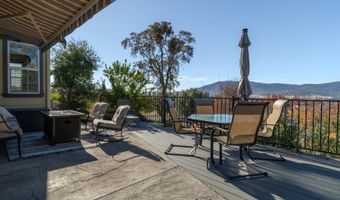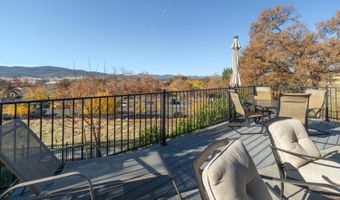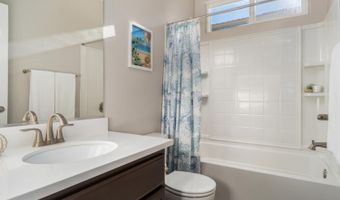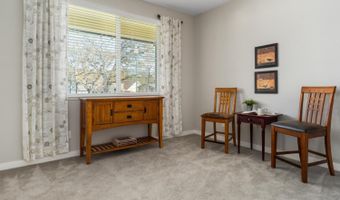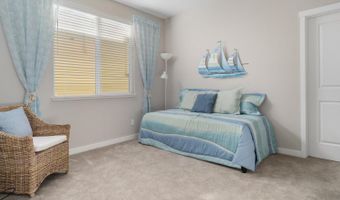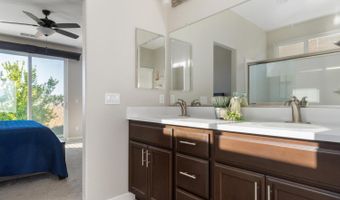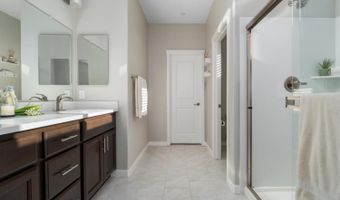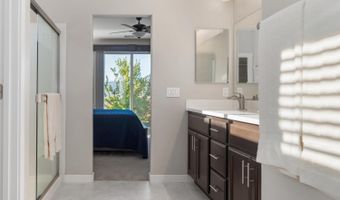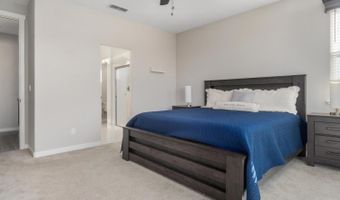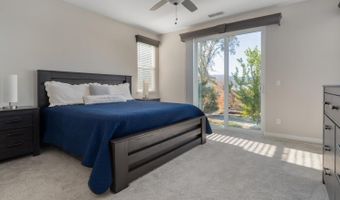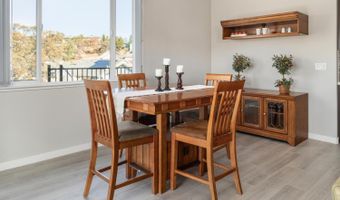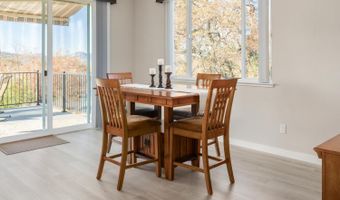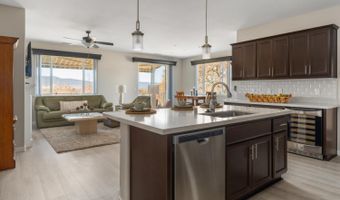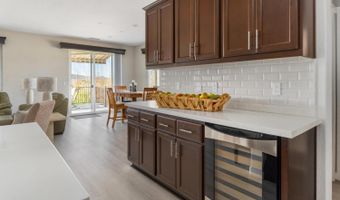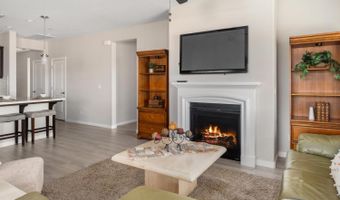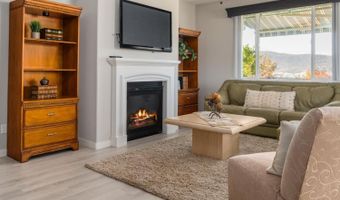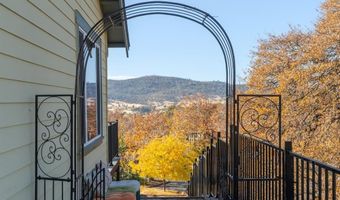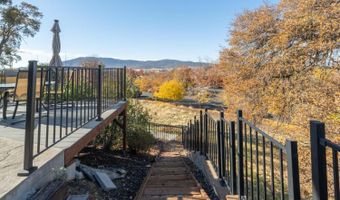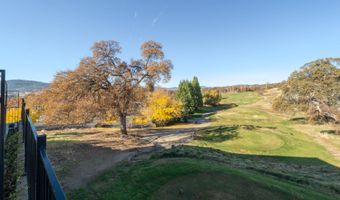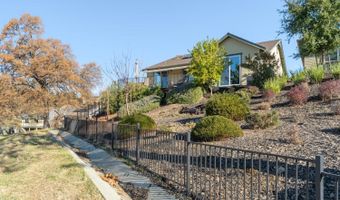616 Edgewood Loop Angels Camp, CA 95222
Snapshot
Description
Fantastic home overlooking Camp's Restaurant and Greenhorn Creek Golf Course with outstanding Sunset Views. It is one of the only homes at the Gallery Subdivision in Greenhorn that has direct access to the golf course and Camps Restaurant and Club house. You just walk out your back door to your private back gate that enters the course and parking lot. This home has an open-concept layout with a cozy fireplace in the Great Room, and 3 bedrooms 2 baths and Laundry room. The Gourmet kitchen has it all with Stainless Steel appliances, GE 4 burners gas stove top with grill. wine refrigerator, quartz counters tops. plenty of cabinets and a large walk in pantry, plus a Center Island with sink looking out at the views. The dining area is on the side of the Great Room with access to your back patio that has Trex decking, which makes it perfect for entertaining. The Master bedroom has access to the outside also with the sliding glass doors, and the master bath has a large oversized shower, dual sinks, and a large walk-in closet. 2 Guest bedrooms, and guest bath, laundry room with cabinets, and a 2 car attached garage with workbench and cabinets and epoxy flooring. The solar is owned by the seller and monthly PG&E bills are approximately $55.00 a month. The side yard offers a great spot to watch the golfers tee off on the 10th tee. Come and take a look, you will fall in love this home! This location offers a multitude of recreational opportunities, making this home perfect for year-round vacationers, retirees, or someone who is looking for a low maintenance lifestyle.
Open House Showings
| Start Time | End Time | Appointment Required? |
|---|---|---|
| No |
More Details
Features
History
| Date | Event | Price | $/Sqft | Source |
|---|---|---|---|---|
| Listed For Sale | $605,000 | $357 | C-21 Sierra Properties _AC |
Expenses
| Category | Value | Frequency |
|---|---|---|
| Home Owner Assessments Fee | $110 | Monthly |
Nearby Schools
Middle School Mark Twain Community Day | 0.4 miles away | 07 - 08 | |
Elementary School Mark Twain Elementary | 0.6 miles away | KG - 08 | |
High School Bret Harte Union High | 1.3 miles away | 09 - 12 |
