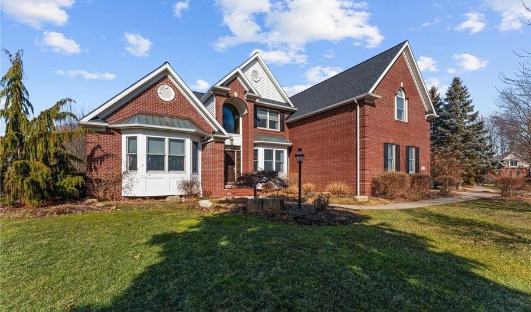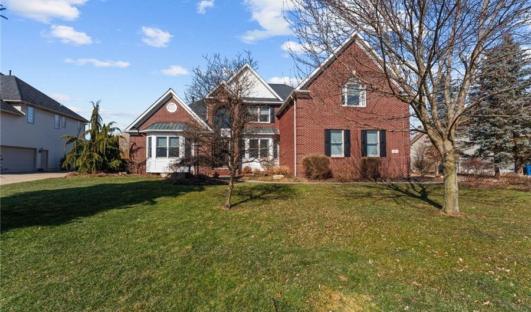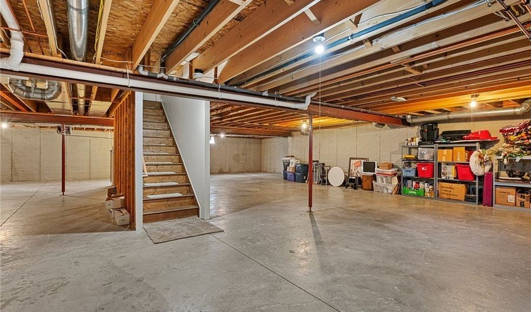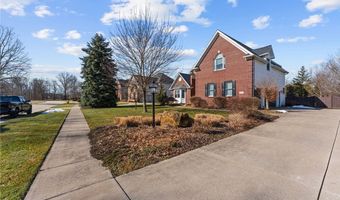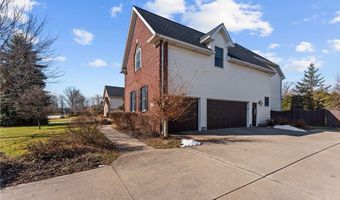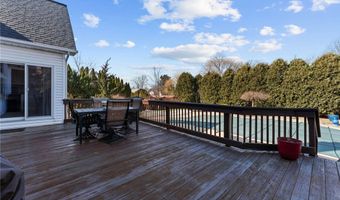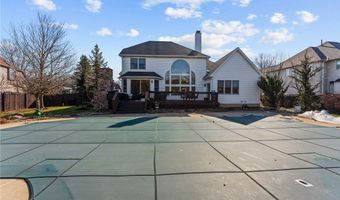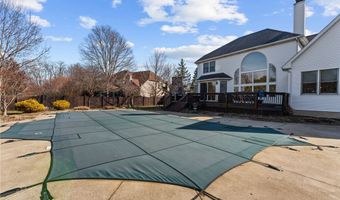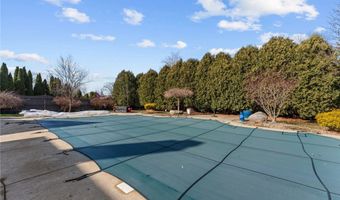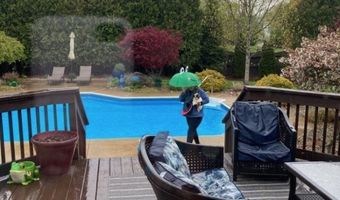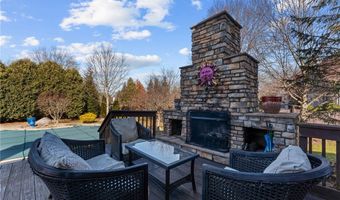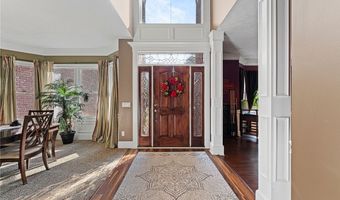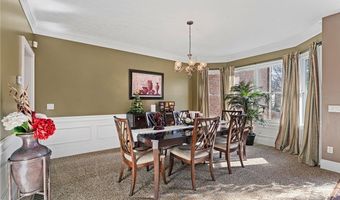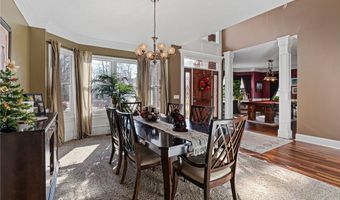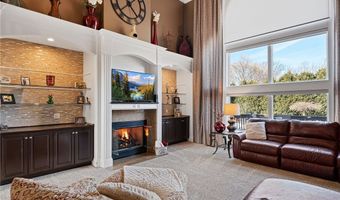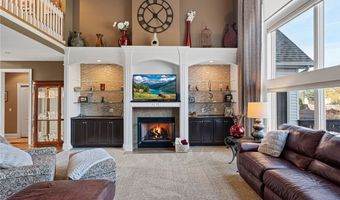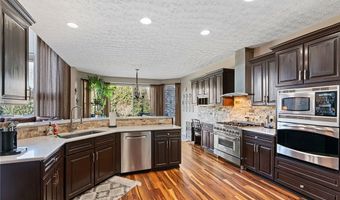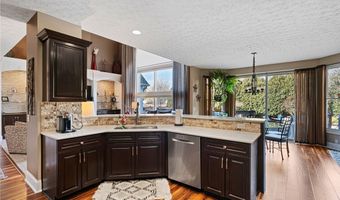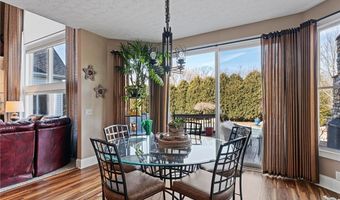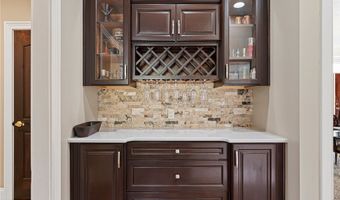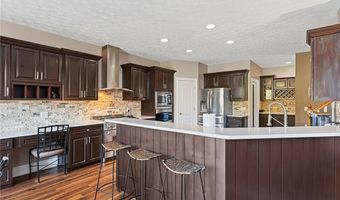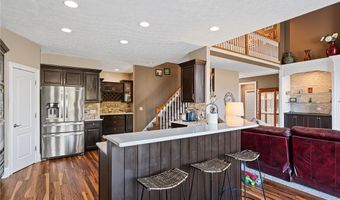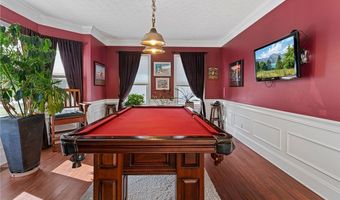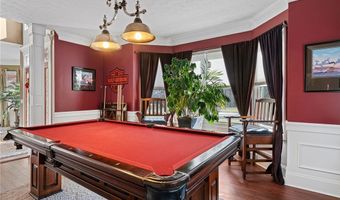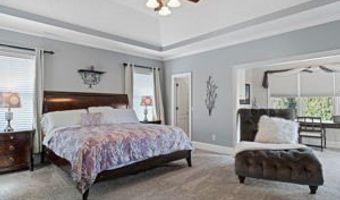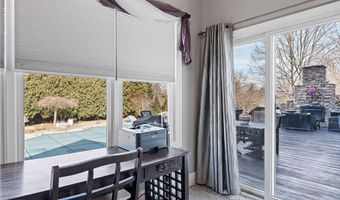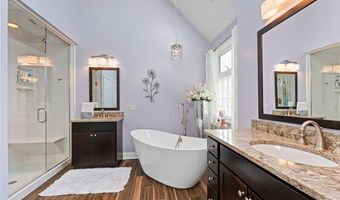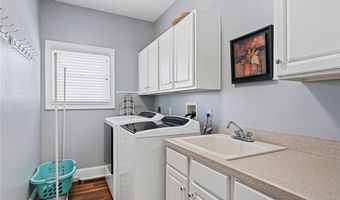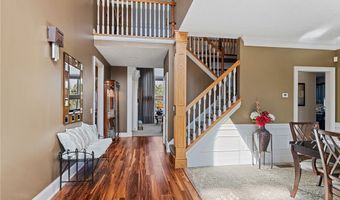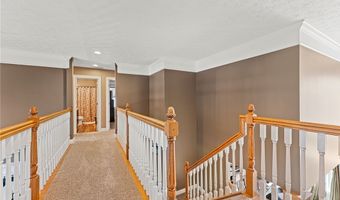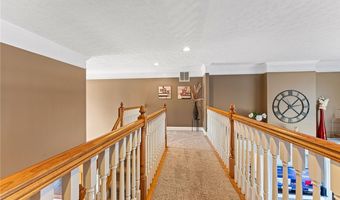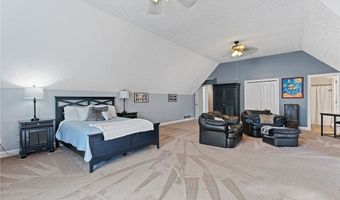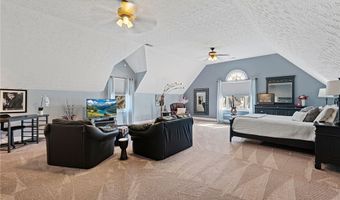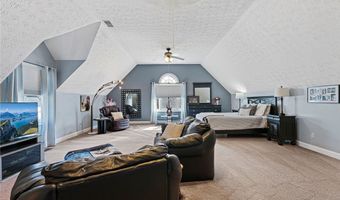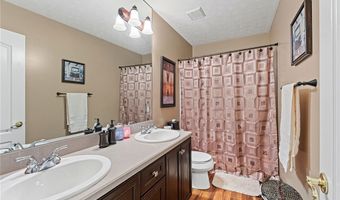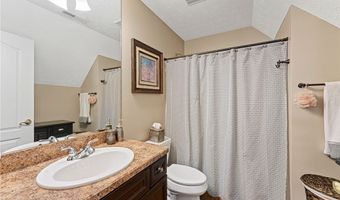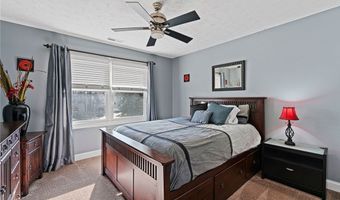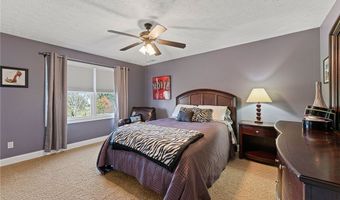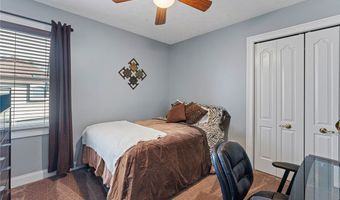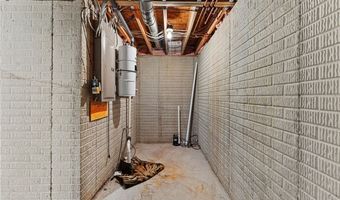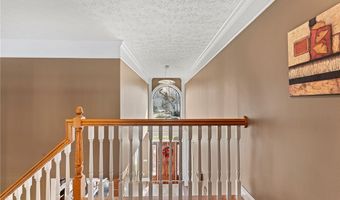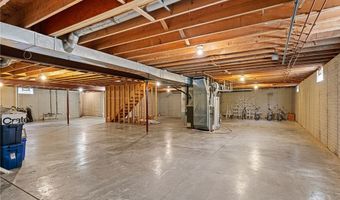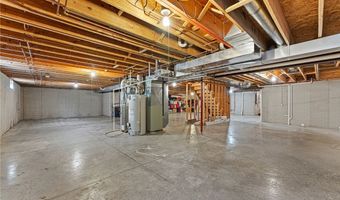616 Coventry Pl Amherst, OH 44001
Snapshot
Description
Stunning Kempton Woods/Coventry Place Home with Modern Updates! This gorgeous home offers the perfect blend of comfort, style, and luxury, located in the highly sought-after Amherst community. Featuring a convenient 1st-floor Master Suite including a walk-in closet, luxurious en-suite glamour bath featuring dual sinks, a soaking tub, steam shower and ceramic tile flooring. This property boasts thoughtful upgrades and a modern touch throughout. Main Level Highlights, Great Room with dramatic vaulted ceilings, custom remote controlled blinds and a cozy radiant heat gas log fireplace, perfect for relaxing or entertaining. Updated kitchen with a large breakfast bar, backsplash, ceramic flooring, stainless steel appliances including a Viking Gas stove, micro bar and pantry. Kitchen area leads to a private deck, in-ground pool, custom out door fireplace, ideal area for dining or tranquil mornings. Efficient first floor plan adds convenience, warmth and elegance. Spacious Foyer entrance leads to Formal Dining Room, perfect for hosting holidays or dinner parties. First-Floor Laundry for ultimate ease. Second Level Features: Three/Four generously sized bedrooms with ample closet space. A full bath with private access from the oversized fourth bedroom and/or bonus room, cathedral ceiling, offering a flexible layout that feels like a secondary Master or In-Law Suite. Full unfinished basement, bath rough in, additional storage space or ready to be finished for added living space. Central vacuum, dual furnace system, wainscoting, hardwood flooring, side entry attached three car garage, professionally landscaped lot, sprinkler system and so much more.
More Details
Features
History
| Date | Event | Price | $/Sqft | Source |
|---|---|---|---|---|
| Listed For Sale | $859,900 | $222 | Russell Real Estate Services |
Taxes
| Year | Annual Amount | Description |
|---|---|---|
| 2024 | $7,922 |
Nearby Schools
Elementary School Shupe Elementary | 0.4 miles away | PK - 01 | |
Junior High School Amherst Junior High School | 0.7 miles away | 05 - 09 | |
High School Marion L Steele High School | 1.1 miles away | 09 - 12 |
