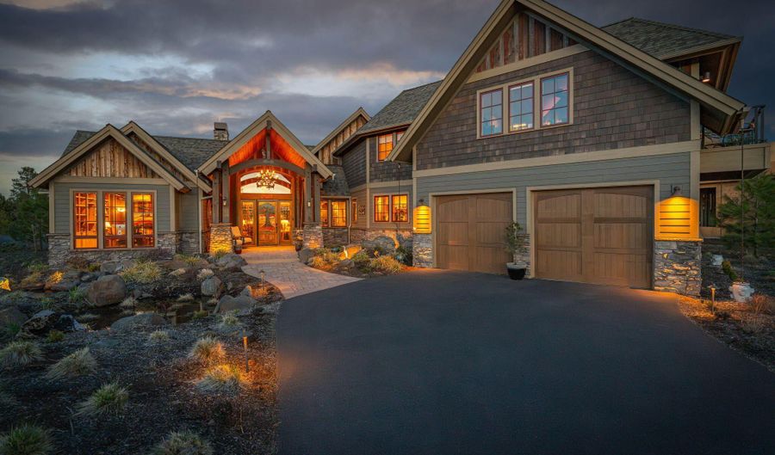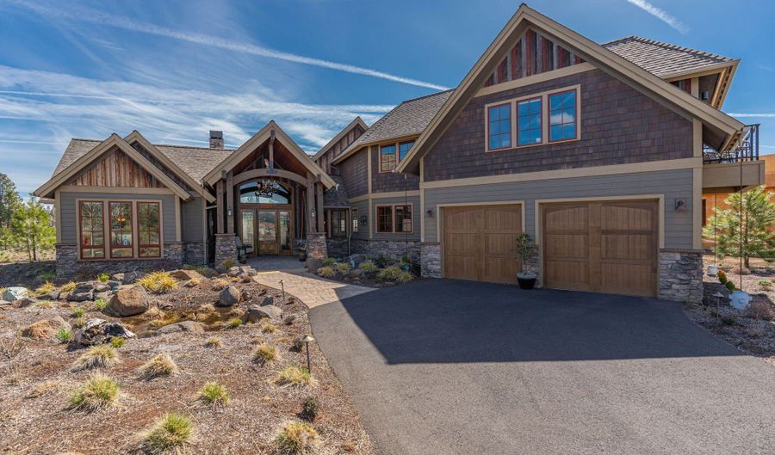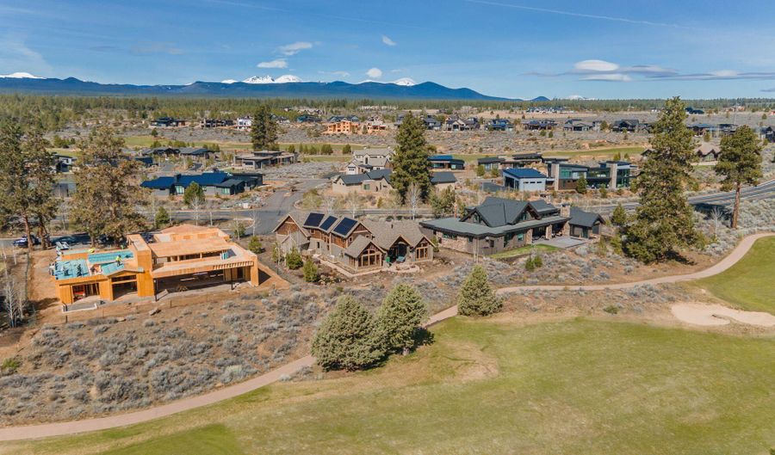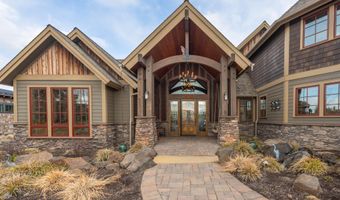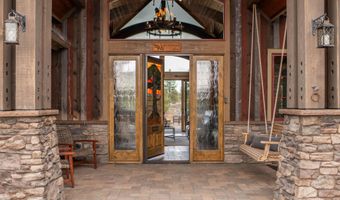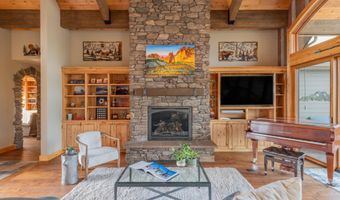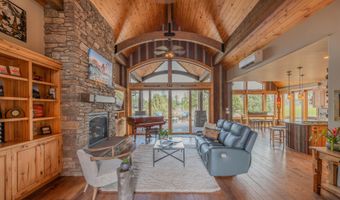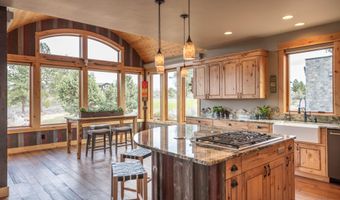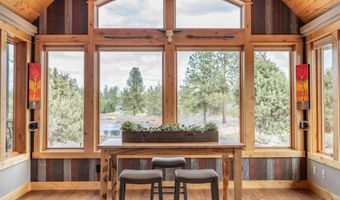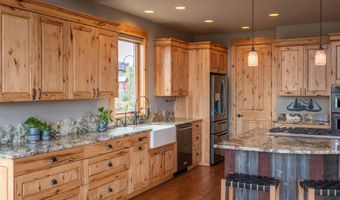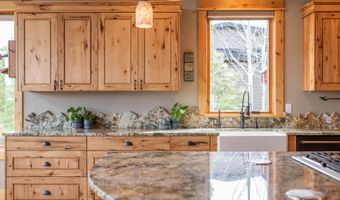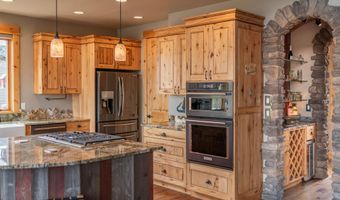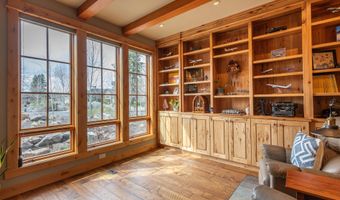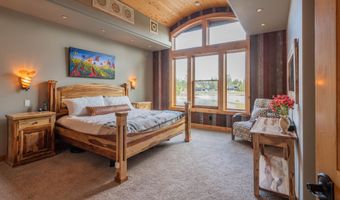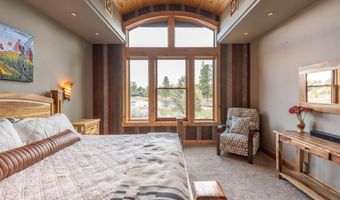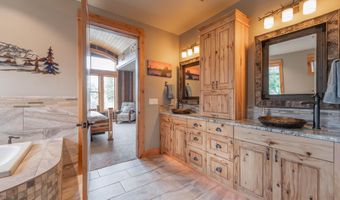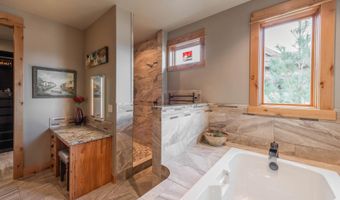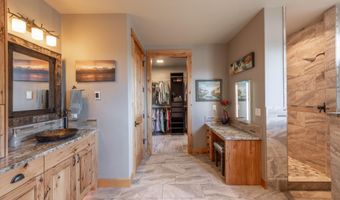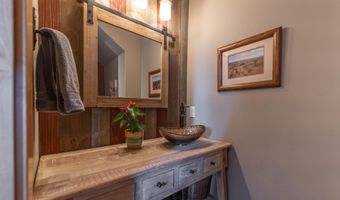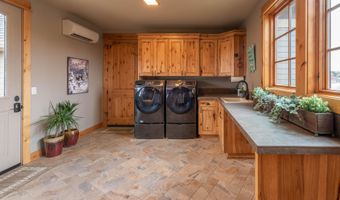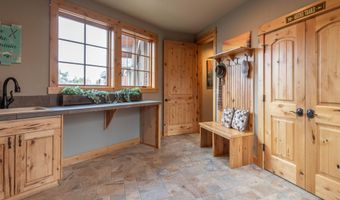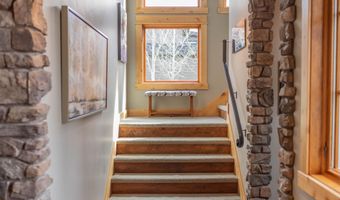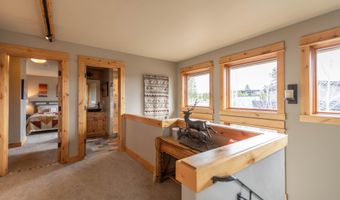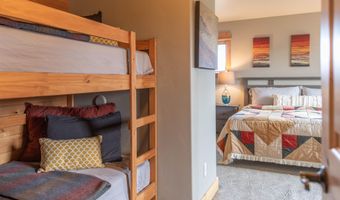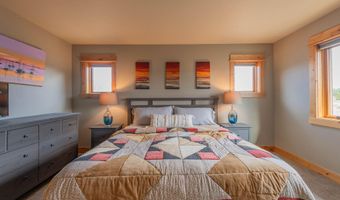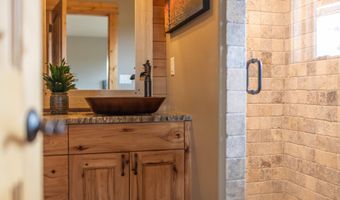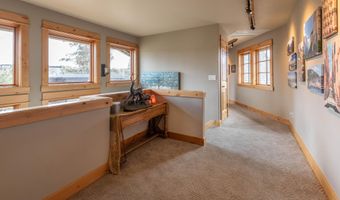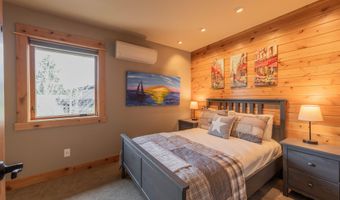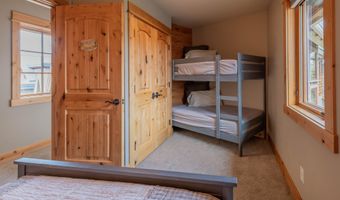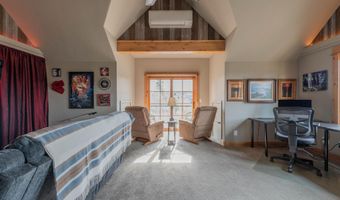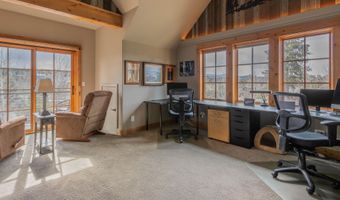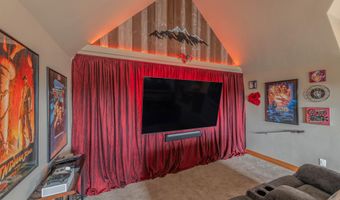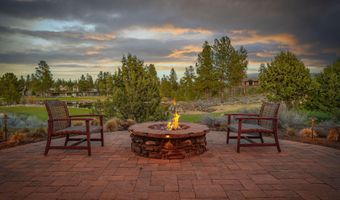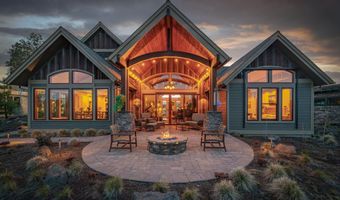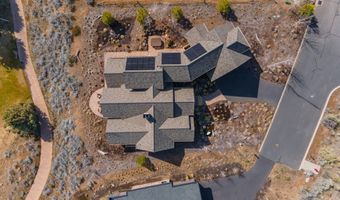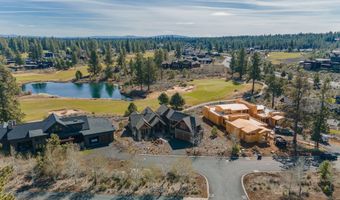61572 Searcy Ct Bend, OR 97702
Snapshot
Description
Discover the exceptional lifestyle offered by this custom-built residence nestled within the prestigious Tetherow community. Situated on the15th fairway, the home presents breathtaking, unobstructed views of the golf course, pond and mountains. Inside, experience a warm and inviting atmosphere. Soaring vaulted ceilings adorned with custom woodwork create a sense of spacious elegance. The gourmet kitchen is a culinary haven, featuring sleek granite countertops, high-end SS appliances, walk-in pantry, and a substantial island perfect for gatherings. Seamless indoor-outdoor living is achieved through expansive windows and sliding doors that perfectly frame the picturesque golf course. This meticulously designed home showcases an array of luxurious amenities and thoughtful details, including smart home automation and energy-efficient solar panels. The main floor offers a primary suite and a home office. Upstairs has two comfortable bedrooms and a bonus room with amazing Cascade views.
Open House Showings
| Start Time | End Time | Appointment Required? |
|---|---|---|
| No |
More Details
Features
History
| Date | Event | Price | $/Sqft | Source |
|---|---|---|---|---|
| Listed For Sale | $2,300,000 | $693 | The Agency Bend |
Expenses
| Category | Value | Frequency |
|---|---|---|
| Home Owner Assessments Fee | $187 | Monthly |
| Home Owner Assessments Fee | $250 | Monthly |
Taxes
| Year | Annual Amount | Description |
|---|---|---|
| 2024 | $20,816 |
Nearby Schools
Middle School Cascade Middle School | 1 miles away | 06 - 08 | |
Elementary School William E Miller Elementary | 1.5 miles away | 00 - 00 | |
High School Summit High School | 1.5 miles away | 09 - 12 |
