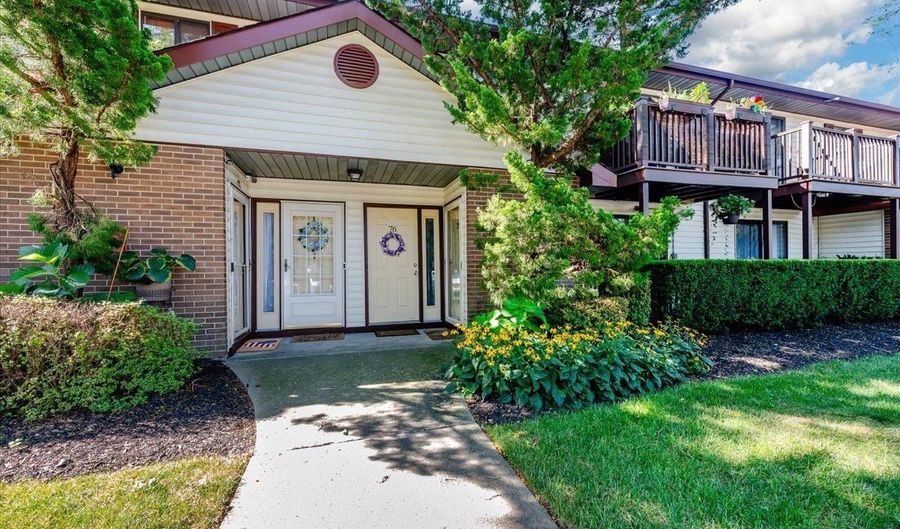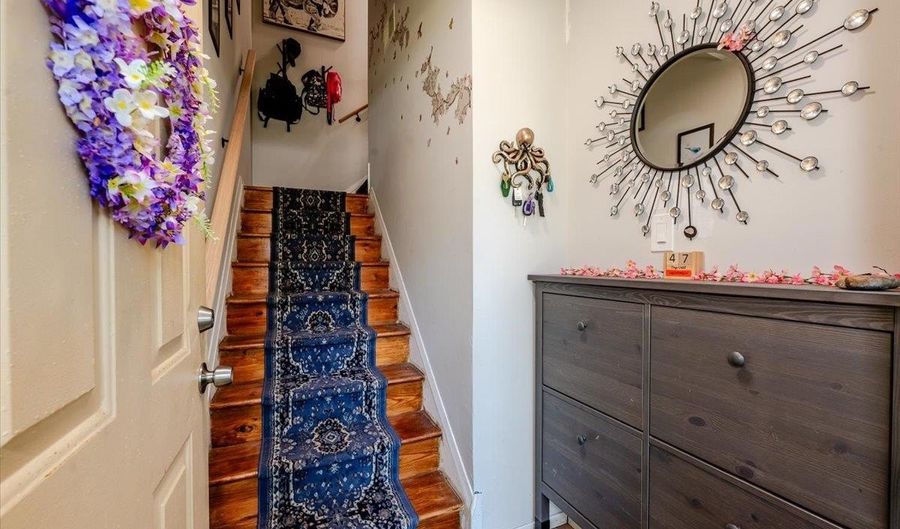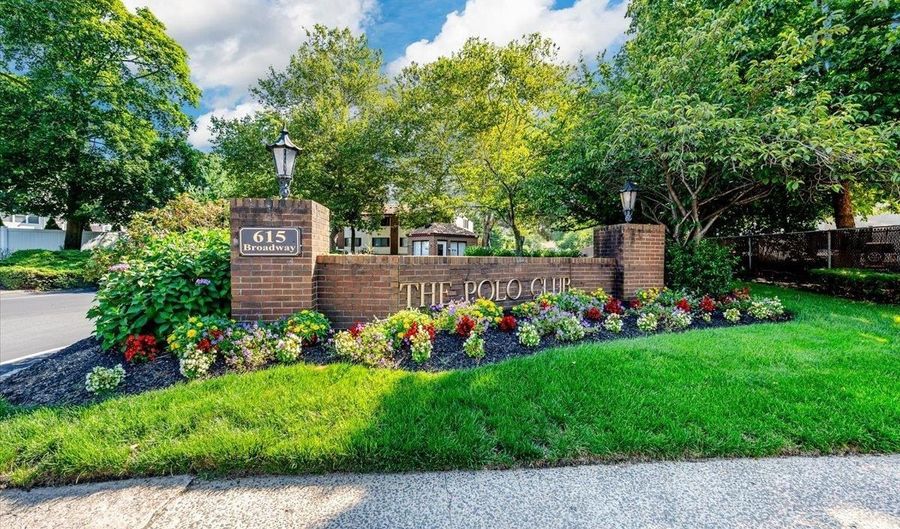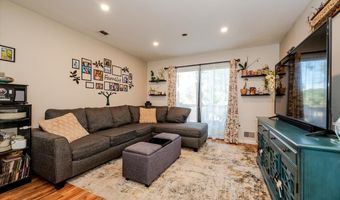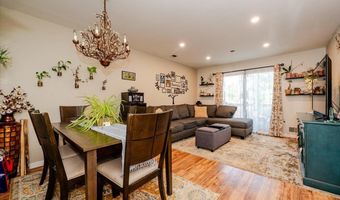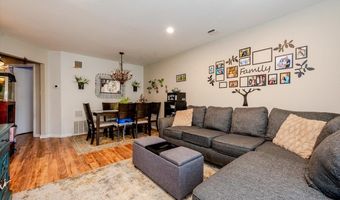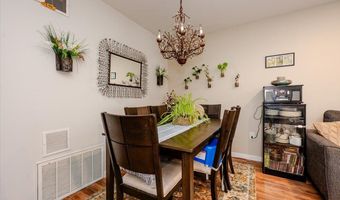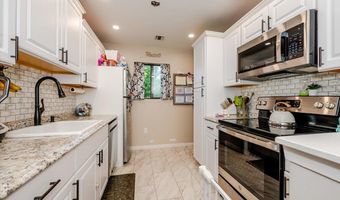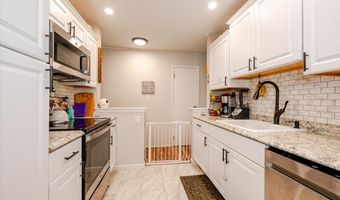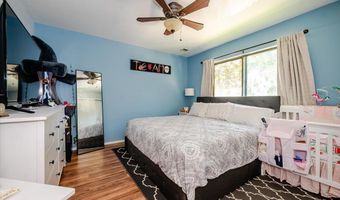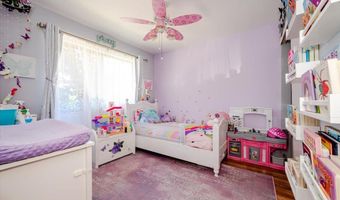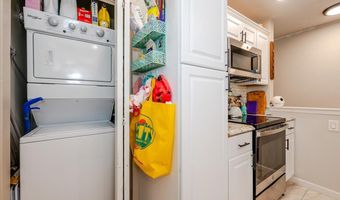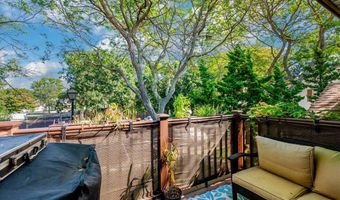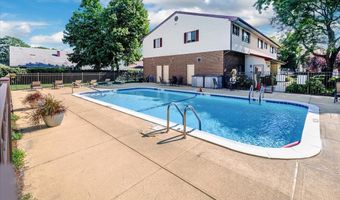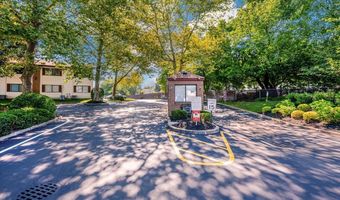615 Broadway 76Amityville, NY 11701
Snapshot
Description
Upper level 2 Bedroom 1 Bath Garden Style Modern move-in condition second floor unit in the desirable The Polo Club Condo Association tucked away in a quiet and serene location in the rear of the community. This condo complex is situated between the Southern State Parkway and Sunrise Highway, providing easy access and egress. It features 2 assigned outdoor parking spaces, #212 located in front and #247 in the rear, as well as additional visitor parking. Recent Updates (2020) Kitchen including 5 appliances (Electric Stove, Refrigerator & Dishwasher) and utility closet with a stackable Washer/Electric Dryer, Electric Water Heater, Gas Central air conditioning & Gas hot air heat (2020) HVAC equipment. The sought-after private outdoor Balcony off an open LR/DR with sliding glass doors provides outdoor space and creates a bright & airy inside. (2020) bathroom vanity and flooring throughout the unit. The primary bedroom offers dual access to a full bathroom and accommodates a King-sized bed and double closets in both bedrooms. Pull-down ladder full attic for ample in-unit storage. Community Amenities include IG Pool and Clubhouse with a Pool Table & kitchen, manicured grounds, and part-time gatehouse security staff. Living is easy in this clean, well-maintained, and affordable way with low common charges and real estate taxes. VA & FHA Financing possible. Common charges do not reflect Star Exemption. Centrally located easy access to major roads 5 minutes South of the Southern State, 7 minutes from the LIE, 6 minutes | 1.6 miles north of the LIRR, and plenty of shopping and restaurants nearby. Move right in!
More Details
Features
History
| Date | Event | Price | $/Sqft | Source |
|---|---|---|---|---|
| Listed For Sale | $399,000 | $478 | Leatherman Homes |
Expenses
| Category | Value | Frequency |
|---|---|---|
| Home Owner Assessments Fee | $434 | Monthly |
Taxes
| Year | Annual Amount | Description |
|---|---|---|
| 2025 | $4,295 |
Nearby Schools
Kindergarten Northeast School | 0.5 miles away | PK - KG | |
Elementary School Park Avenue School | 1.3 miles away | 03 - 05 | |
Middle School Edmund W Miles Middle School | 1.4 miles away | 06 - 08 |
