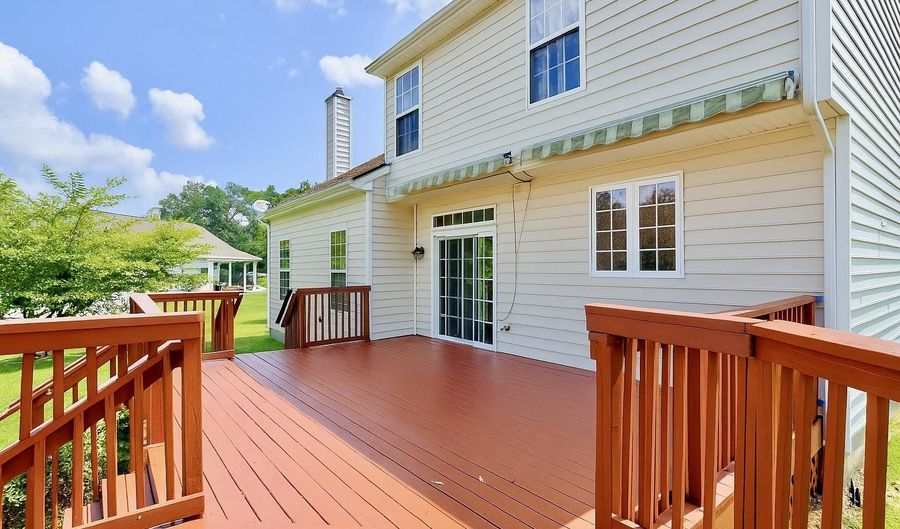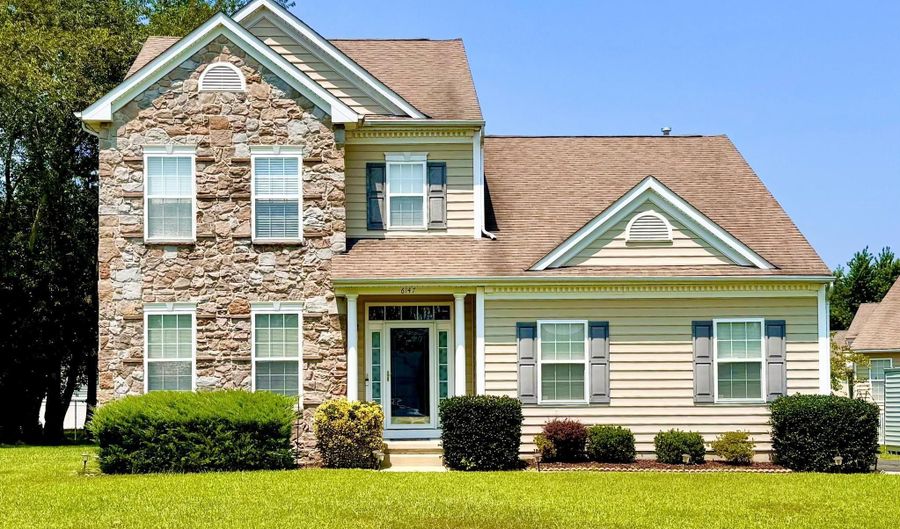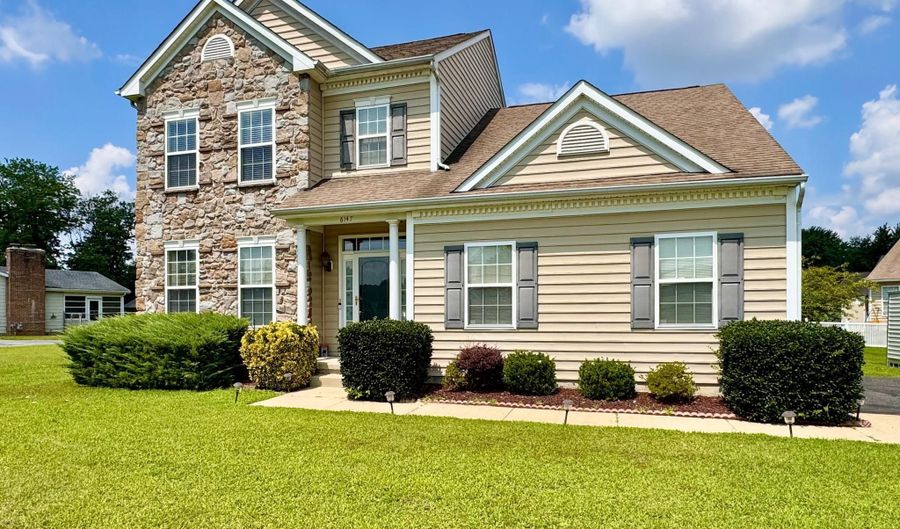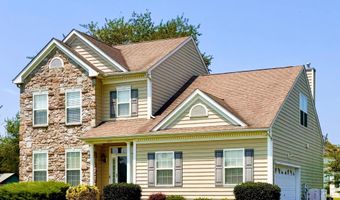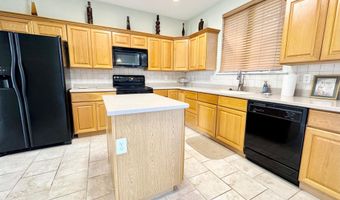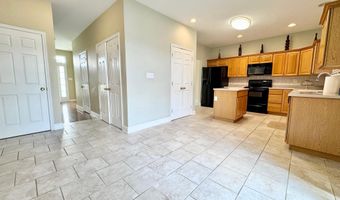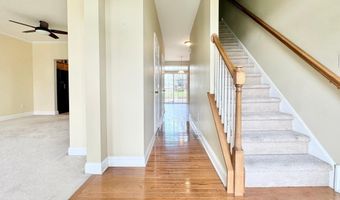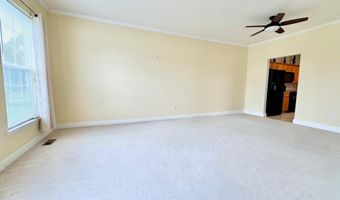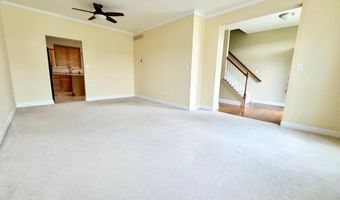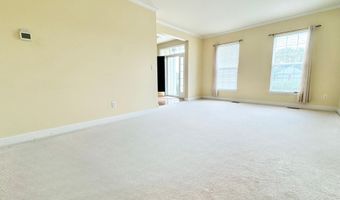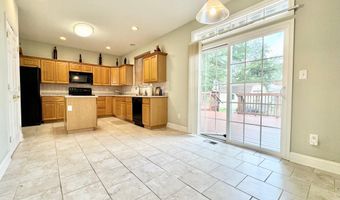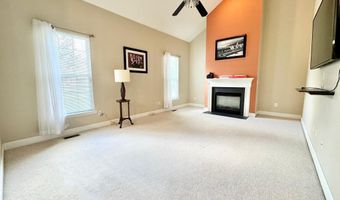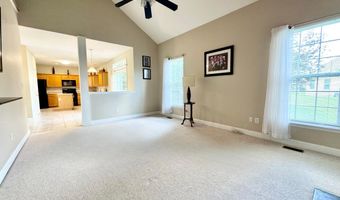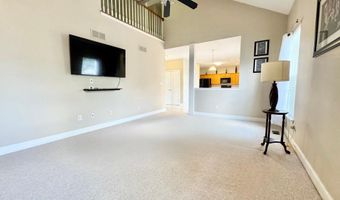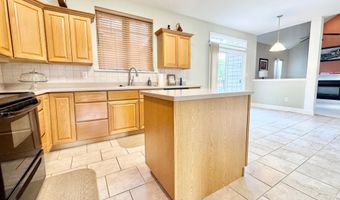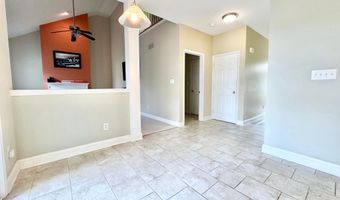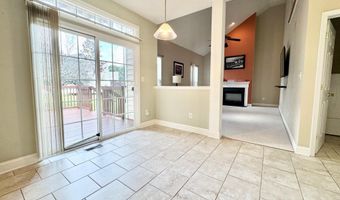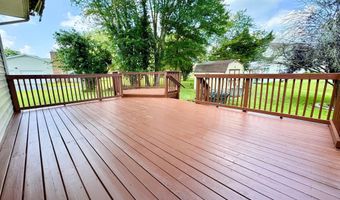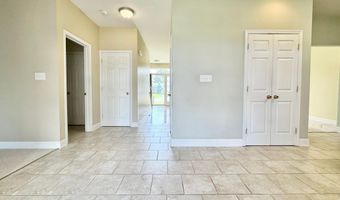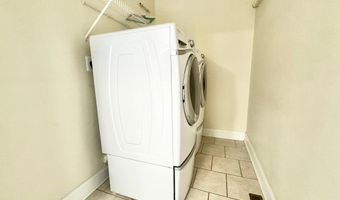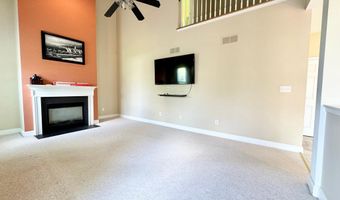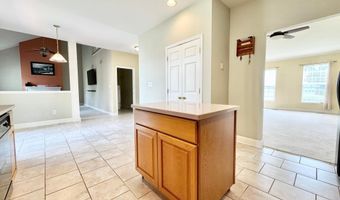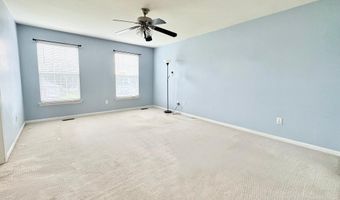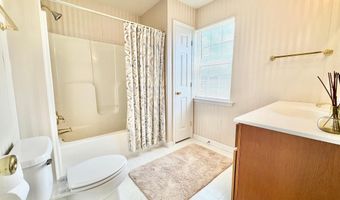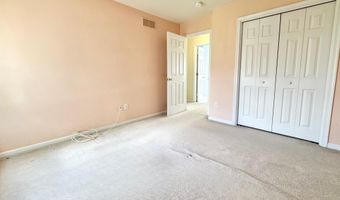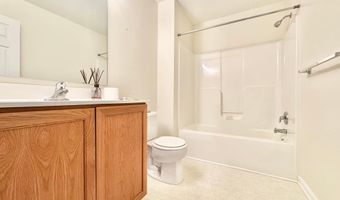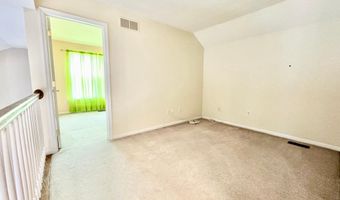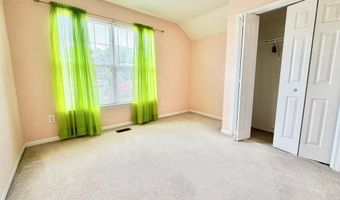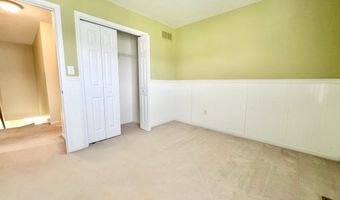6147 W DENNEYS Rd Dover, DE 19901
Snapshot
Description
This 4 bedroom, 2.5 bath home is conveniently located close to local shopping, dining, entertainment, and more. It is a short drive to all major highways which makes it easy for commute. Just 45 minutes to the beaches and only 15 minutes to Dover Air Force Base and the hospital. This home sits on a little over a third of an acre and has a beautifully maintained exterior with mature landscaping offering great curb appeal. It boasts a 2 car attached garage, large driveway and oversized deck perfect for entertaining. There is also a shed on the property which provides more storage, perfect for lawn maintenance equipment and more! Inside you will find a semi open floor plan, complete with a formal living/dining room, large kitchen with breakfast area, and a 2 story family room. Hardwood, carpet and tile floors throughout! The kitchen features an island, pantry, matching black appliances, and a tile backsplash. Plenty of cabinet and counterspace, as well as recessed lighting. The breakfast area is open to the large family room and has access to the sliding back door which leads you directly to the newly powerwashed, stained and sealed deck! The battery powered awning provides perfect shade to enjoy the outdoors. Back inside in the family room, enjoy the natural light from the windows, ceiling fan, and fireplace. The half bath and laundry room completes the first floor. Upstairs you will find a loft area, pefect for an office or as an additional flex space, 4 bedrooms including the primary bedroom, and a full bath in the hallway. Through the double doors, the primary room boasts a walk in closet and full bath complete with a tub/shower combo. Dont miss your opportunity to own this home! It is outside city limits, which means it USDA qualifies and the best part? No HOA! Schedule your tour today for this turn key property. One seller is a licensed real estate professional in the state of North Carolina.
More Details
Features
History
| Date | Event | Price | $/Sqft | Source |
|---|---|---|---|---|
| Listed For Sale | $399,000 | $190 | Welcome Home Realty |
Taxes
| Year | Annual Amount | Description |
|---|---|---|
| $2,011 |
Nearby Schools
Elementary School North Dover Elementary School | 2 miles away | KG - 04 | |
High School Dover High School | 2.5 miles away | 08 - 12 | |
Elementary School Fairview Elementary School | 2.5 miles away | PK - 04 |
