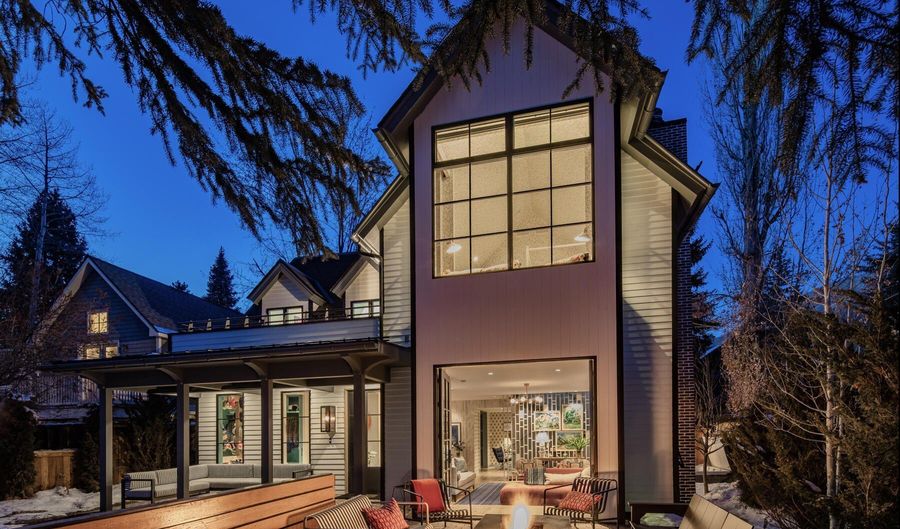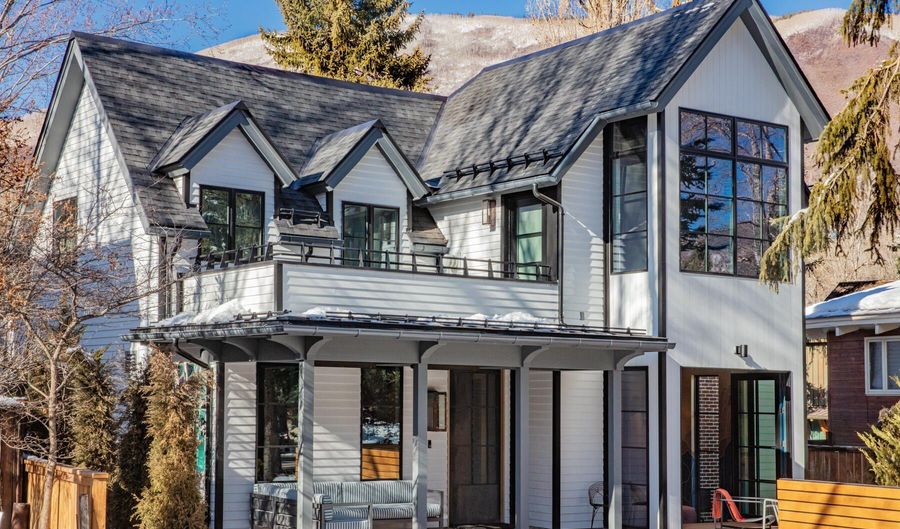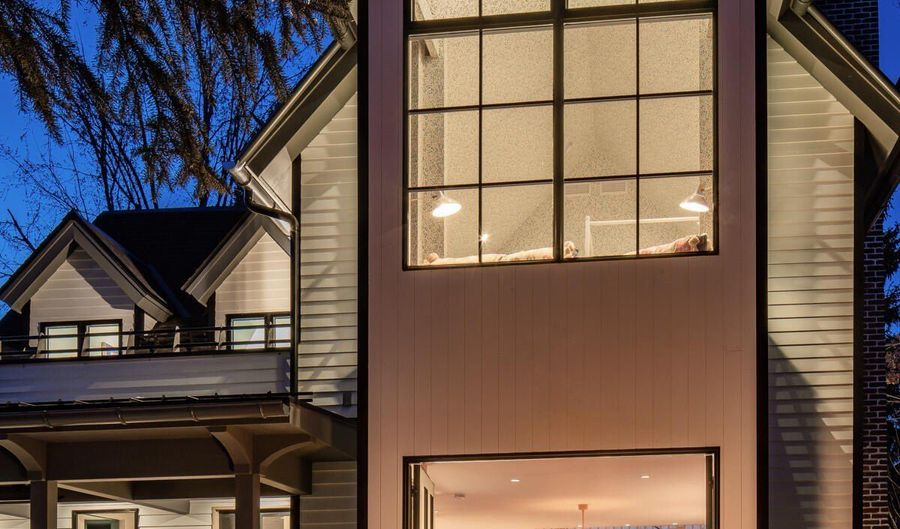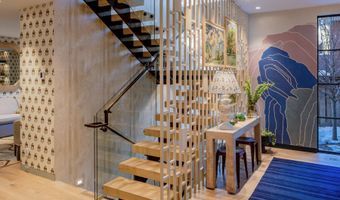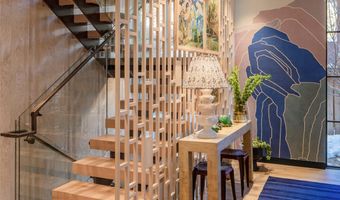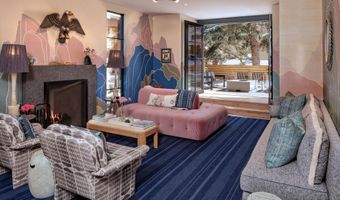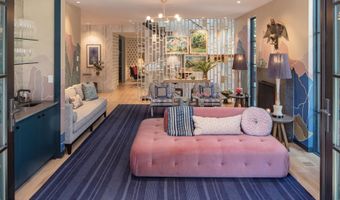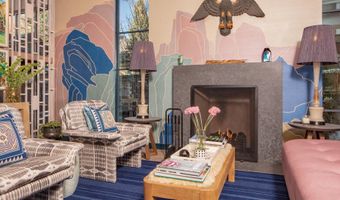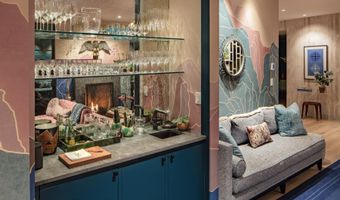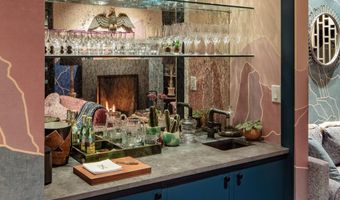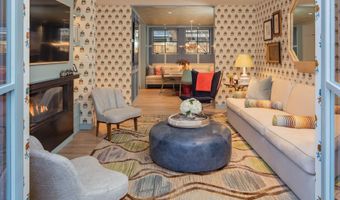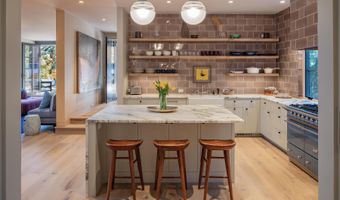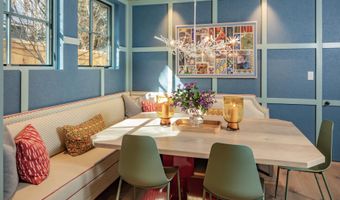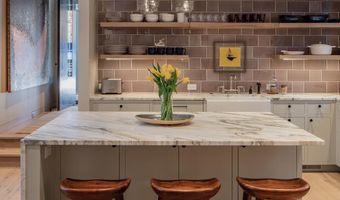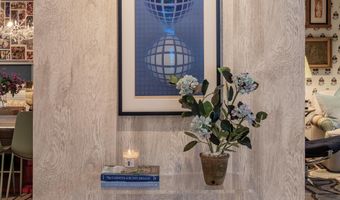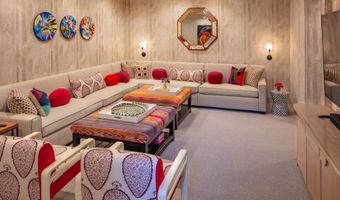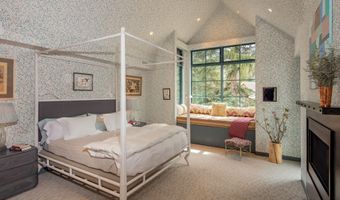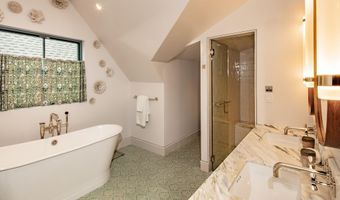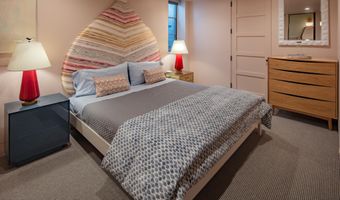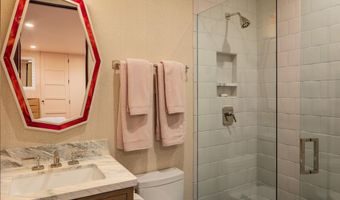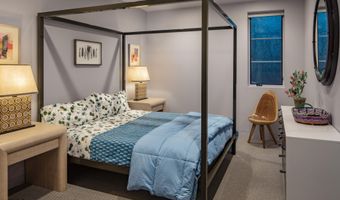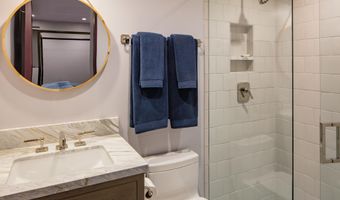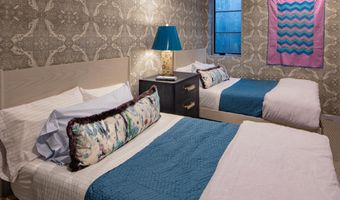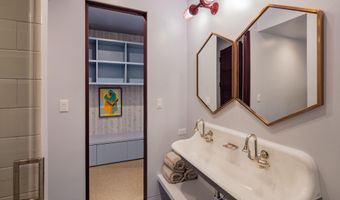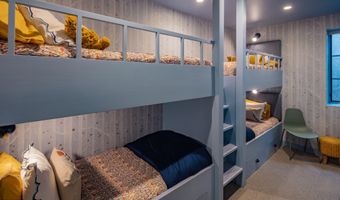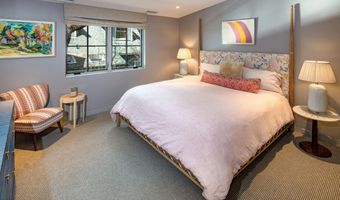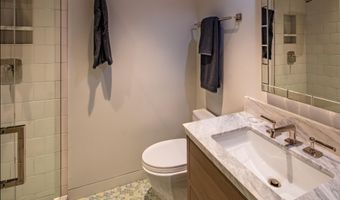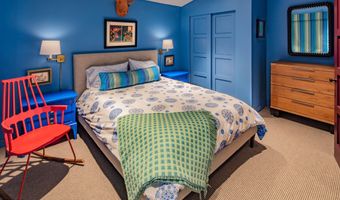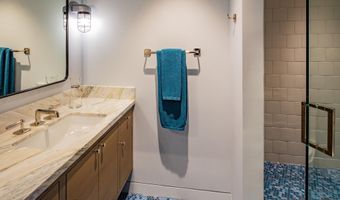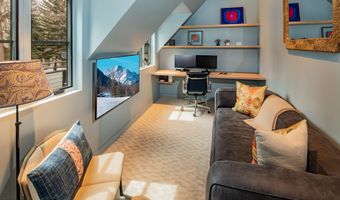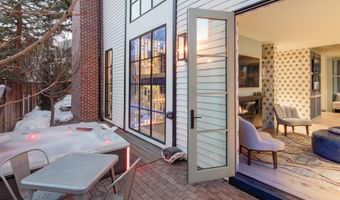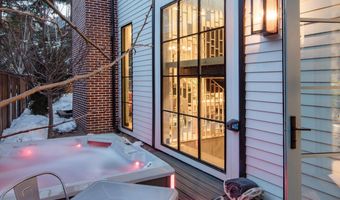614 W North St Aspen, CO 81611
Snapshot
Description
In Aspen's West End neighborhood, this exquisitely custom-built 7 bedroom home offers the perfect blend of sophisticated design in a beautiful mountain setting, modern amenities, and walkable convenience. Finished in 2020, the residence spans over 4,300 square feet of heated living space with multiple terraces, and an oversized one car garage. The impeccably furnished 7-bedroom, 6.5-bath residence captures stunning views of Aspen Mountain and towering spruce trees. Designed by Ryan Lee of Forum Phi Architecture and masterfully styled by Washington D.C.-based Crosby Designs LLC, every high end finish detail, luxe home furnishing and paint color was carefully hand selected to curate an inspired contemporary mountain feel with colorful flourishes throughout. The home showcases three inviting living areas, a wet bar, and a private primary suite with an intimate den and balcony. The primary bedroom overlooks the serene outdoor lounge featuring a fire pit and views of Aspen Mountain. The expanded lower level features four bedrooms and a cozy family room, while the additional three bedroom suites are all above grade, a rare find in Aspen's city limits. An exterior spa and heated overhead patio create an all-season outdoor retreat. Just steps from the Aspen Music Tent, Aspen Institute, and Rio Grande Trail, and less than a block from the Cross Town Shuttle for effortless access to the slopes and downtown Aspen is easily accessible from your front door.
More Details
Features
History
| Date | Event | Price | $/Sqft | Source |
|---|---|---|---|---|
| Listed For Sale | $21,950,000 | $4,997 | Coldwell Banker Mason Morse-Aspen |
Taxes
| Year | Annual Amount | Description |
|---|---|---|
| 2024 | $27,631 |
Nearby Schools
Elementary School Aspen Elementary School | 1.2 miles away | PK - 04 | |
High School Aspen High School | 1.2 miles away | 09 - 12 | |
Middle School Aspen Middle School | 1.2 miles away | 05 - 08 |
