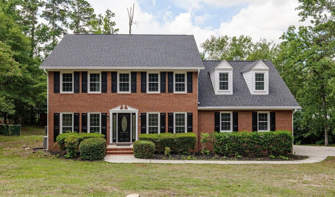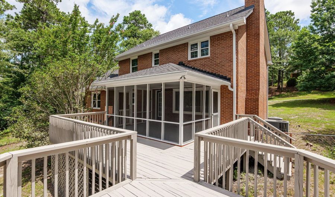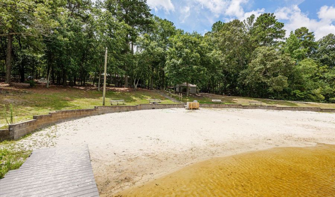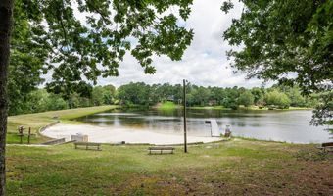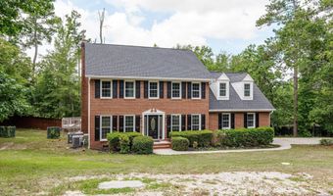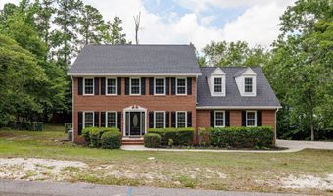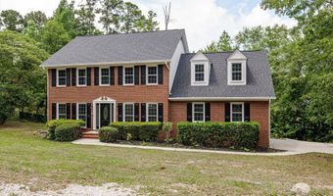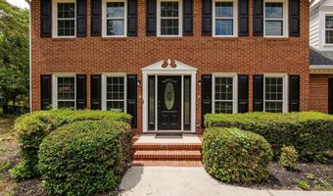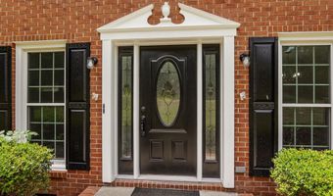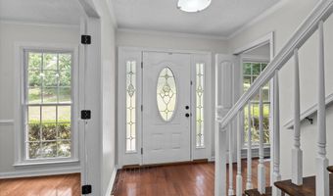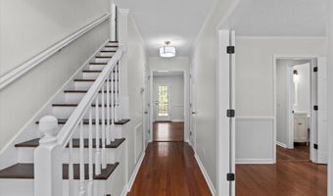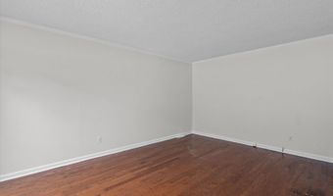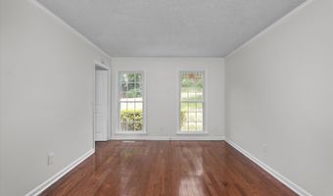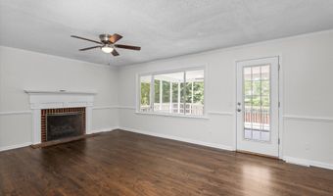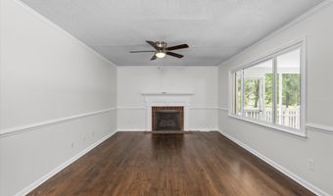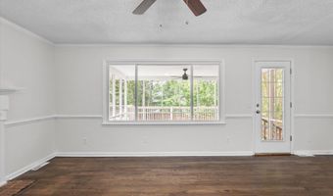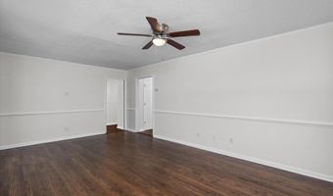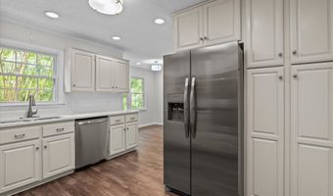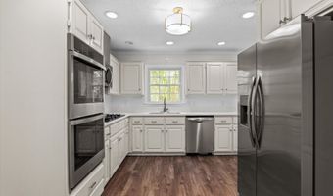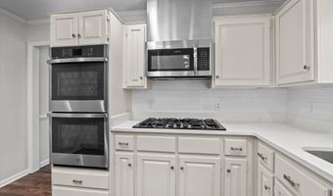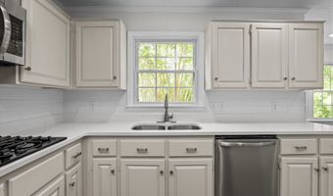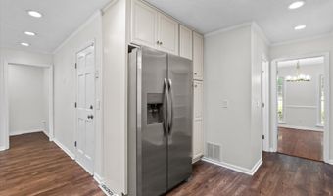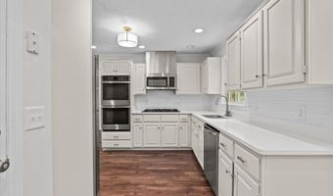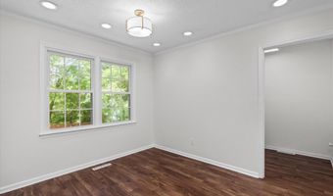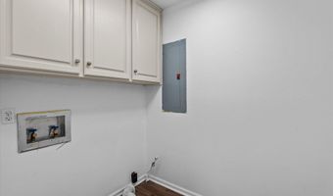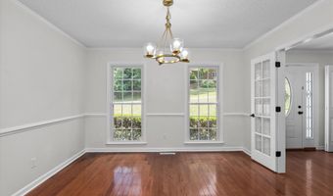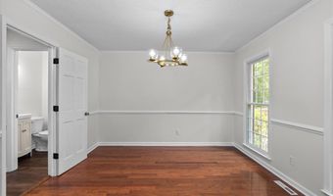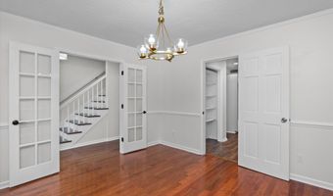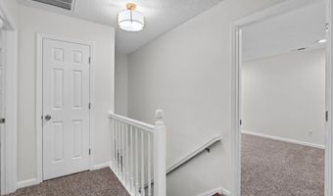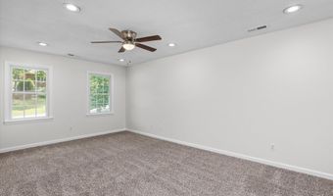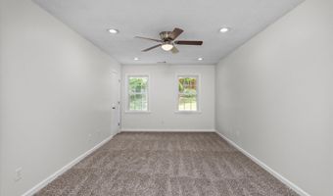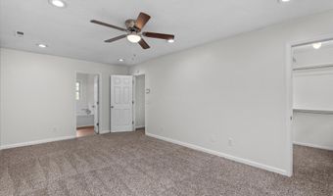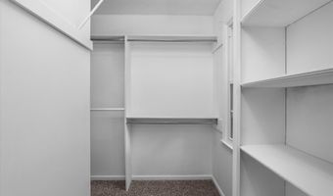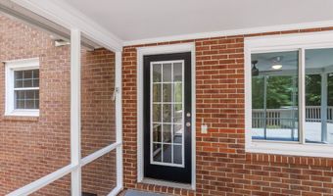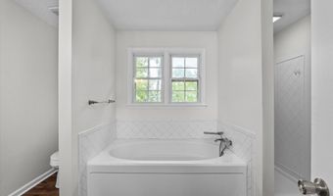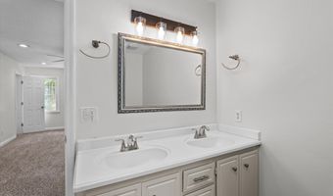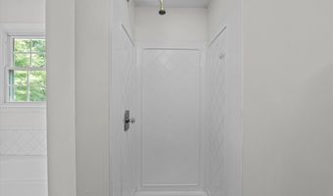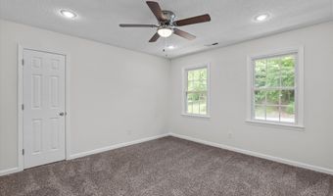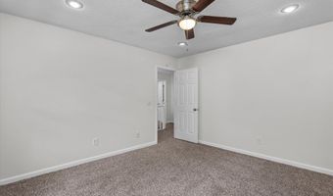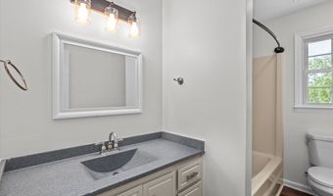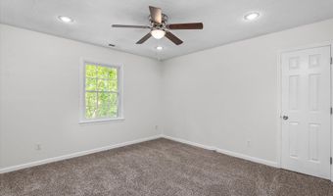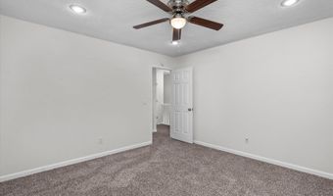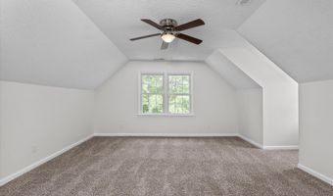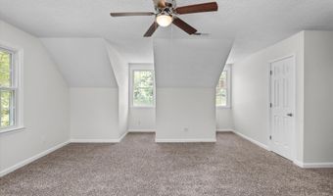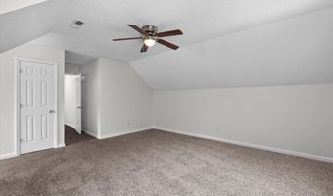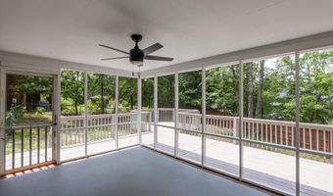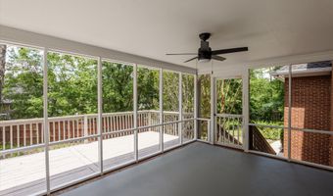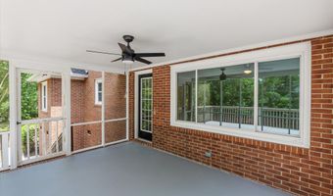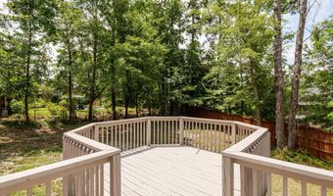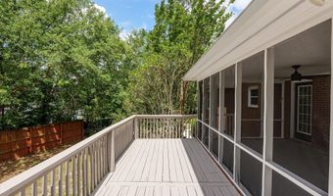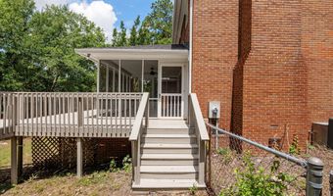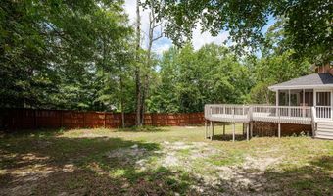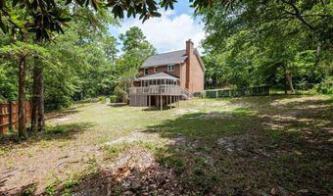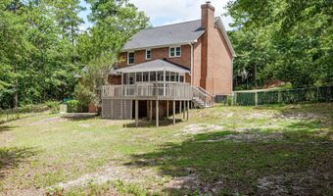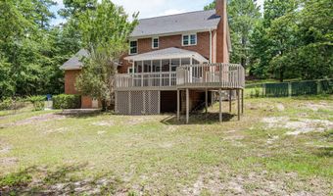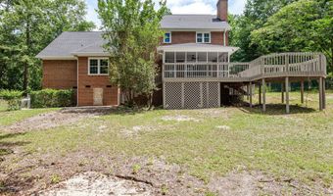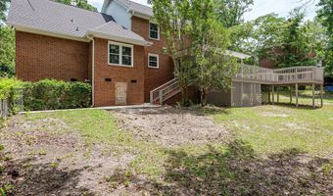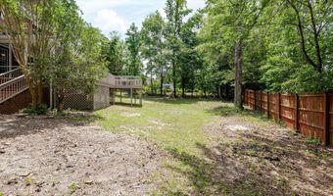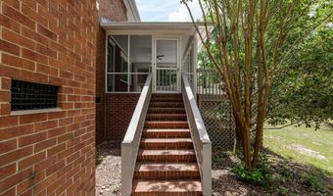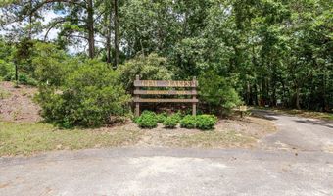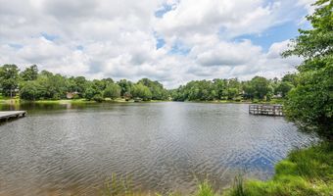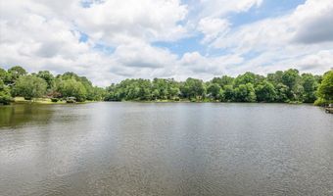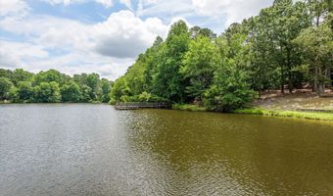614 Lakeside W Aiken, SC 29803
Snapshot
Description
Welcome to 614 Lakeside Drive, nestled in the sought-after Gem Lakes neighborhood in the heart of Aiken. Known for its community feel and incredible amenities, Gem Lakes offers something special — from a private lake for fishing and swimming, to a covered pavilion, tennis and pickleball courts, and even basketball courts.
This 4-bedroom, 2.5-bath home sits on nearly half an acre and checks all the boxes. Out back, you'll find a fully fenced yard and a back deck that's partly screened-in and partly open — perfect for hosting or relaxing on a quiet evening. Inside, the main floor features beautiful hardwood floors and a smart, spacious layout. To your right, a formal living room offers flexible space — ideal for a home office, playroom, or second sitting area. To the left, French doors lead into a formal dining room with a statement chandelier. The kitchen is equipped with stainless steel appliances, including double ovens, a gas range, built-in microwave, dishwasher, and fridge. There's plenty of cabinetry, a pantry for extra storage, and a cozy breakfast area that overlooks the backyard.
The family room/den features a classic brick fireplace, making it a great hangout spot year-round. Upstairs, the bedrooms have fresh carpet, and the primary suite includes a large walk-in closet and a well-appointed en suite with double vanities, garden tub, and a walk-in shower. The other three bedrooms share a full bath, and the fourth bedroom — a huge 20x17 space — offers plenty of flexibility as a bedroom, bonus room, or whatever fits your needs.
With a brand-new roof installed in 2025, updated paint throughout, and an overall fresh, move-in-ready feel, this home brings together charm, function, and community in one of Aiken's most beloved neighborhoods. Call the Listing Agent today for a private tour!
More Details
Features
History
| Date | Event | Price | $/Sqft | Source |
|---|---|---|---|---|
| Price Changed | $434,000 -2.91% | $174 | Blanchard & Calhoun - Augusta, Augusta, GA | |
| Listed For Sale | $447,000 | $179 | Blanchard & Calhoun - Augusta, Augusta, GA |
Expenses
| Category | Value | Frequency |
|---|---|---|
| Home Owner Assessments Fee | $220 | Annually |
Nearby Schools
Elementary School Aiken Elementary | 1.9 miles away | KG - 05 | |
Elementary School Chukker Creek Elementary | 2.5 miles away | KG - 05 | |
High School South Aiken High | 2.6 miles away | 09 - 12 |
