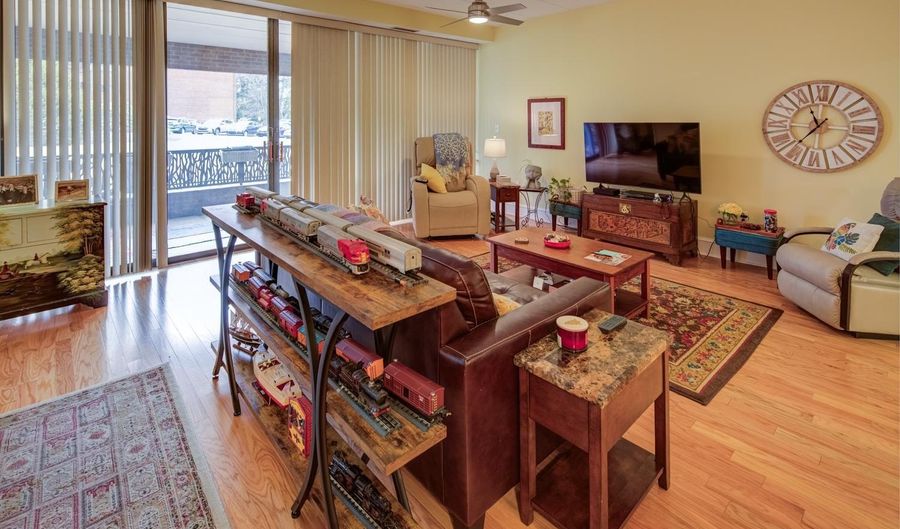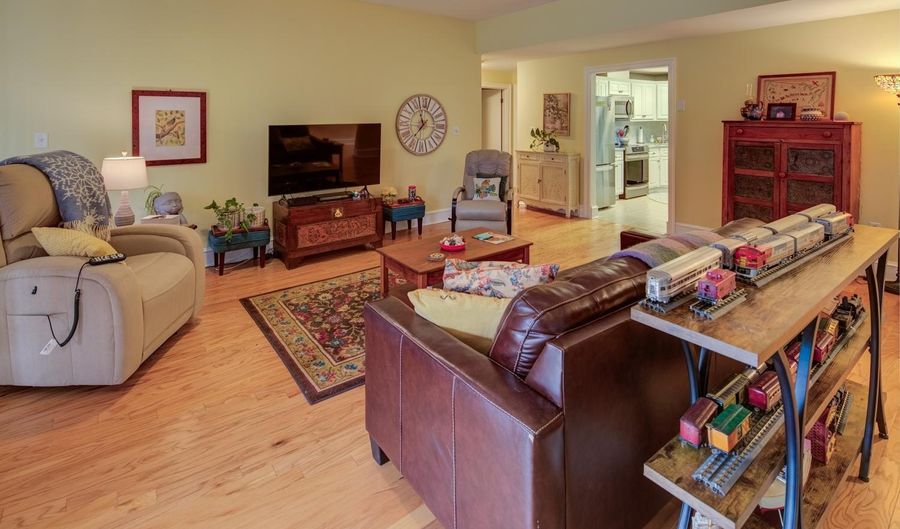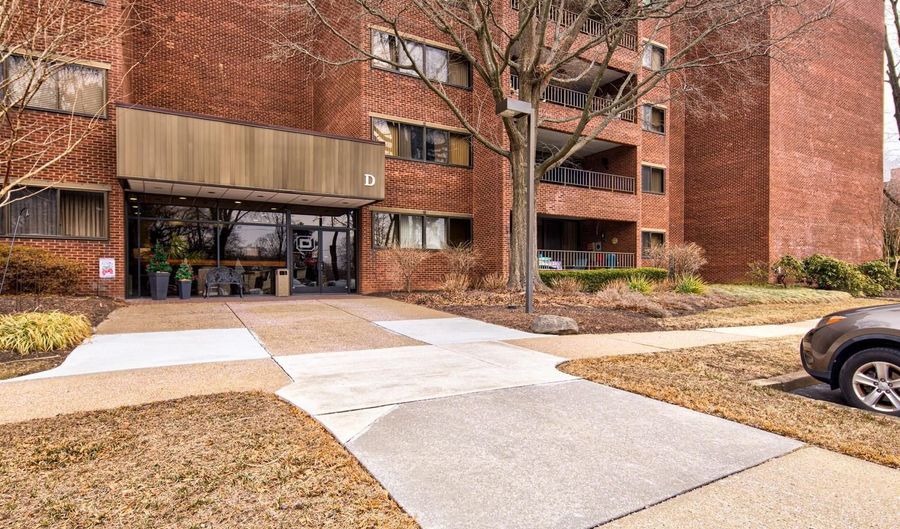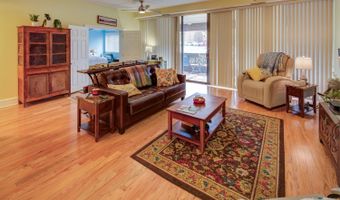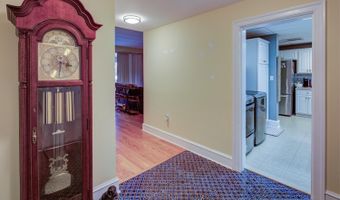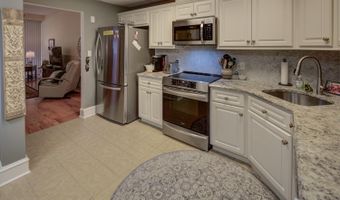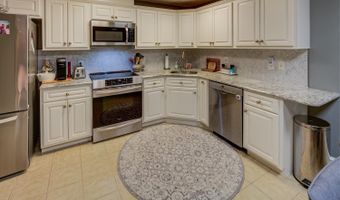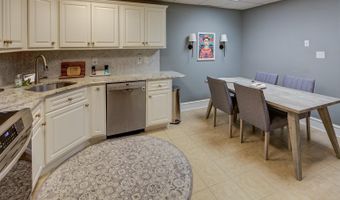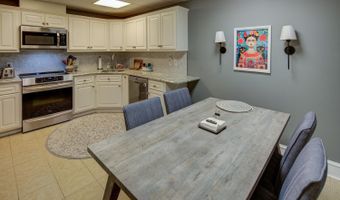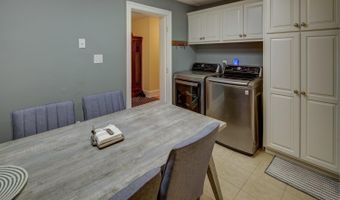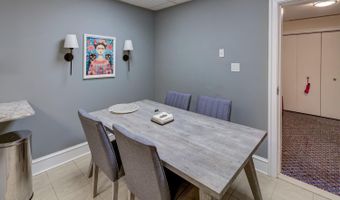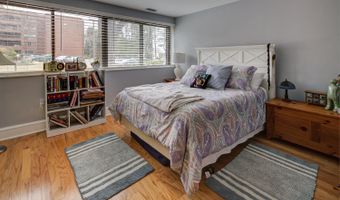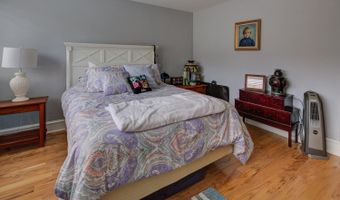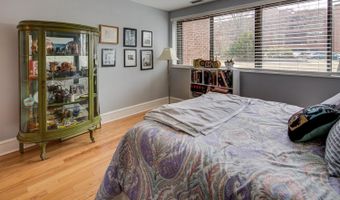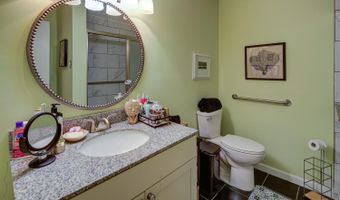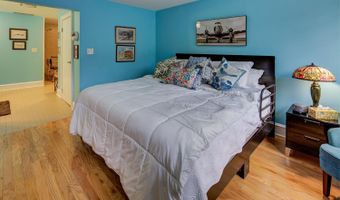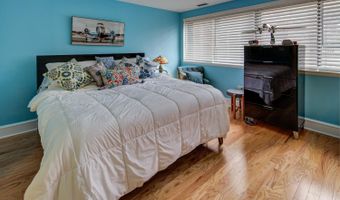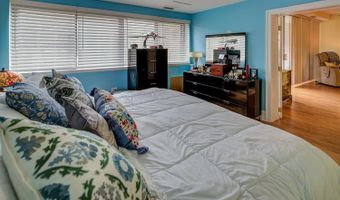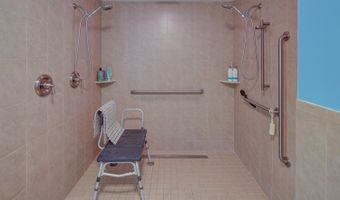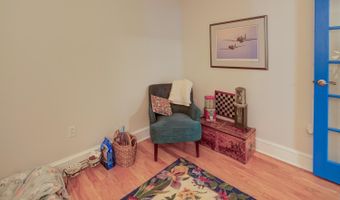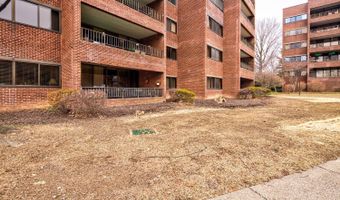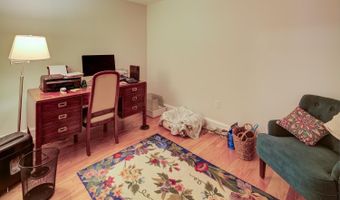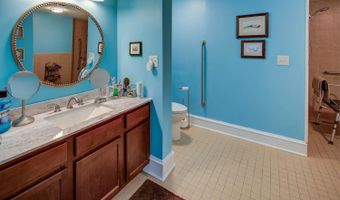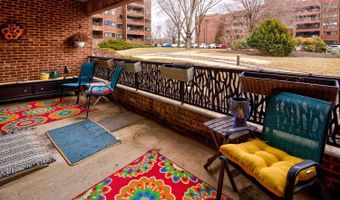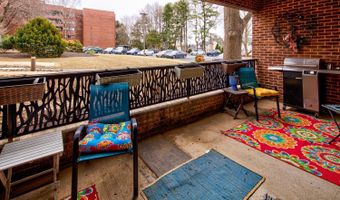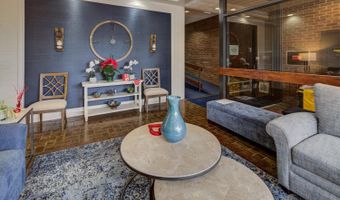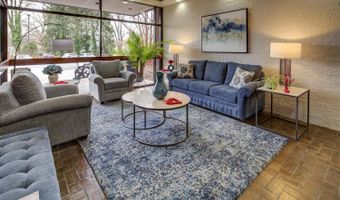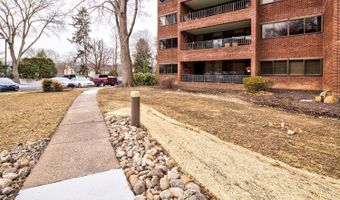Welcome to Coffee Run, Building D. This first-floor 2,075 sq ft 2 bedroom, 2 full bath with office is move-in ready! You'll immediately notice the beautiful blue tile floor foyer with a double-door coat closet upon entry. The newer kitchen includes a tile backsplash, granite countertops, an induction range with an oven, stainless-steel refrigerator and dishwasher, and a spacious eat-in area. The gleaming hardwood floors throughout the home allow for seamless movement throughout the condo. The primary bedroom has a large walk-in closet and the extra spacious bathroom features a roll-in entry shower with dual-head shower fixtures and grab bars. The second bedroom has a cedar walk-in closet and is adjacent to the second full bath. The bonus room can be used for office space, den or hobby room. The living room has ample natural light with floor to ceiling windows and a slider that provides access to the balcony. Notable features include: fully wheel chair accessible, extra assigned storage on lower level of building, secure entry with intercom and plenty of parking. Monthly condo fees include Water, Hot Water, Trash, Sewer, Basic Cable, Internet, Building Maintenance, Common Area Maintenance, Property Landscaping, Snow Removal, Pool and Club House. Coffee Run is conveniently located between the village of Hockessin and the new shopping complex of Barley Mill Plaza. The area is near shopping, dining, Delcastle Recreational Area, Wilmington, Newark, and the all the attractions of southern Chester County, PA.
