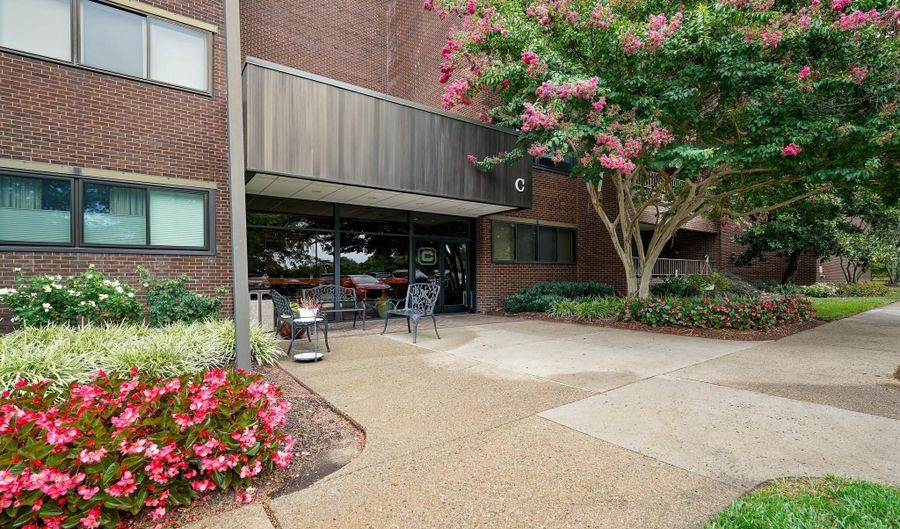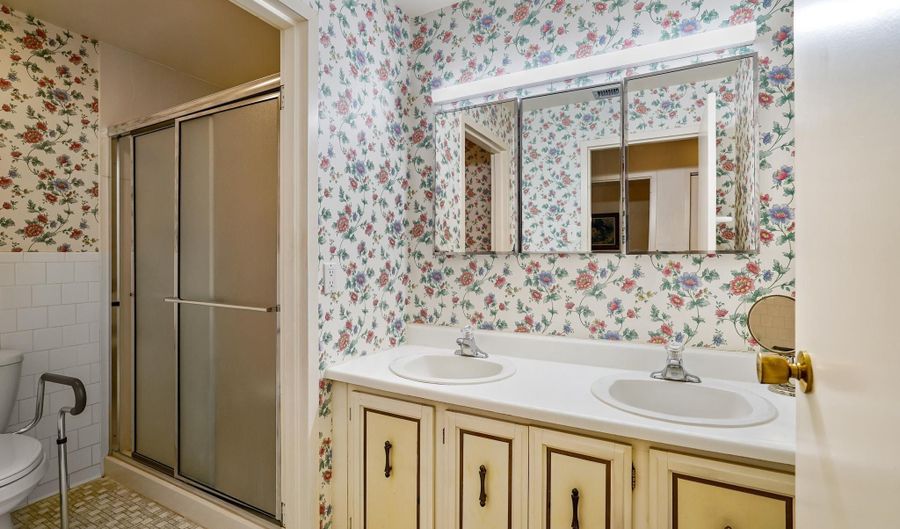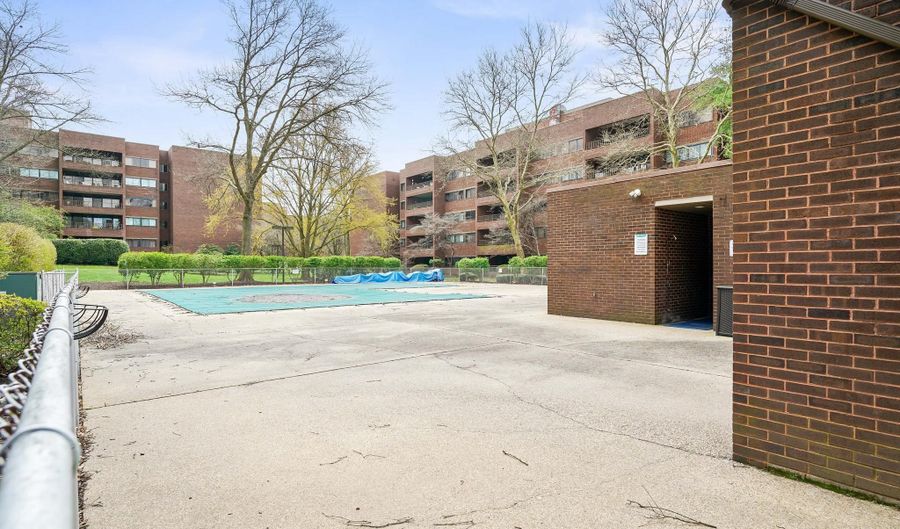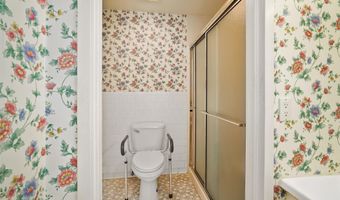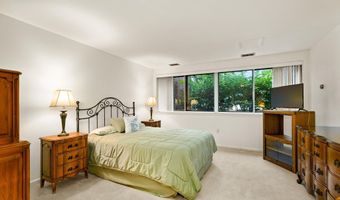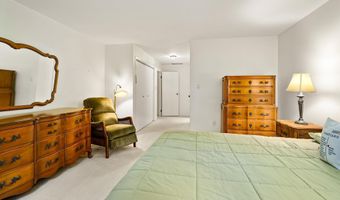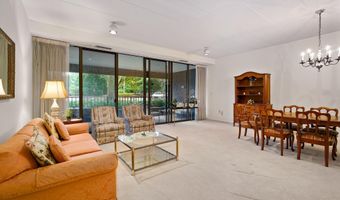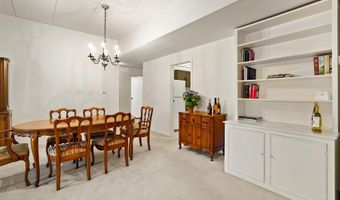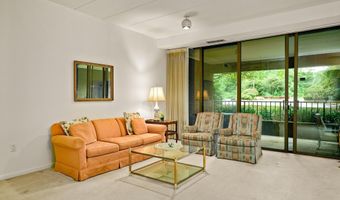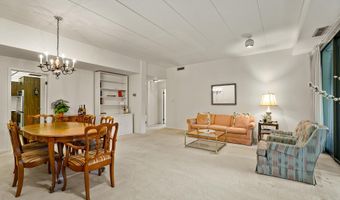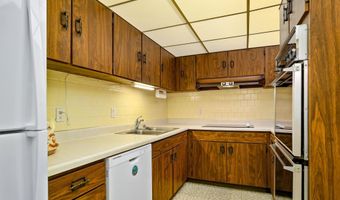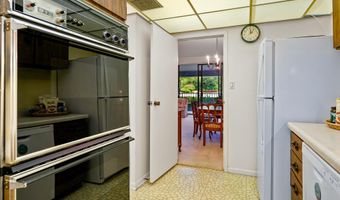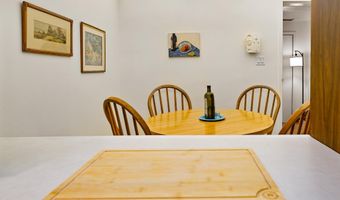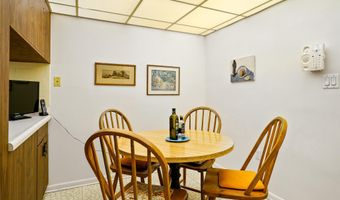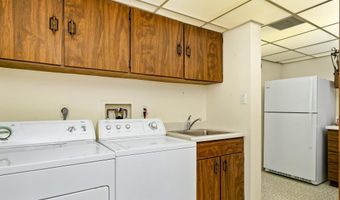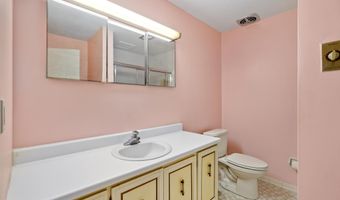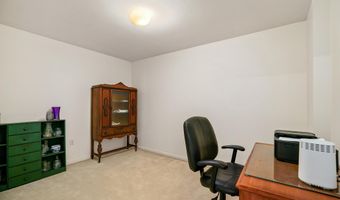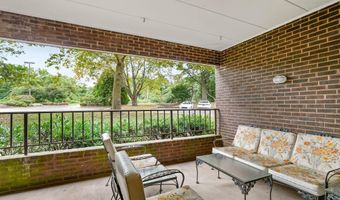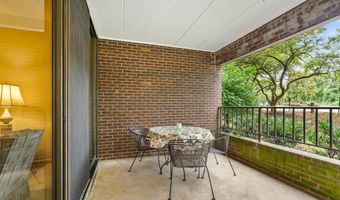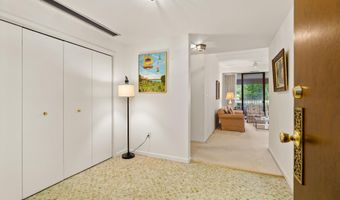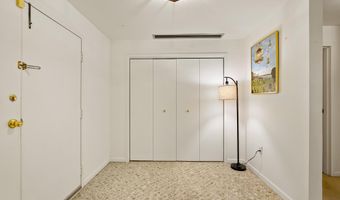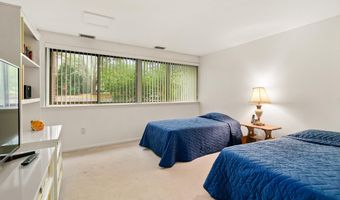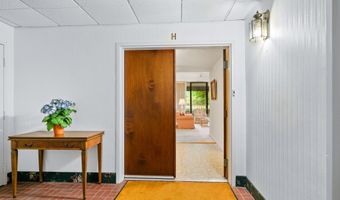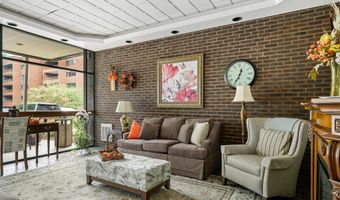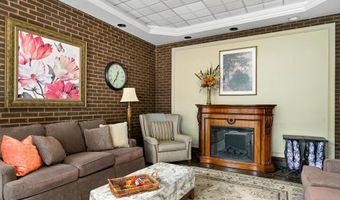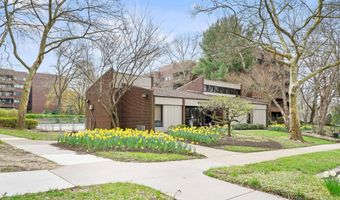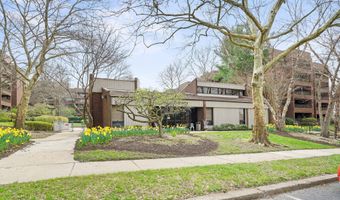Note as of 9/25 $10K Price Adjustment - From the moment you walk into this charming C1H condo, you feel at home. No stairs, no hassle, just easy, first floor living!The spacious foyer greets you with a large coat closet, extra storage, and in-unit laundry with washer and dryer included - everything you need for comfortable living. The home naturally flows into the living and dining area, freshly painted and professionally cleaned, offering a neutral palette ready for your personal touches. Wall-to-wall slider open to a private patio, extending the space outdoors - perfect for morning coffee, evening relaxation, or entertaining friends. The kitchen has been the heart of many cherished memories, with a double wall oven and a cozy eating area where the previous owner lovingly prepared meals for her daughters. Beyond that, a separate dining room space easily fits a table for eight and flows effortlessly into the living room with high ceilings. Many neighbors have opened up their eating areas for a modern, open-floor layout, and while some updates may be desired, the home is priced accordingly for customization. This two-bedroom, two-full-bath condo also offers walk-in closets, generous storage, and a den perfect for an office or quiet retreat. Additional perks include HVAC maintained by the condo association, a private deeded storage unit, and Comcast Wi-Fi included in the condo fee - leaving only electric and the annual sewer bill as separate utilities. Located in a peaceful, tree-lined community in Hockessin near Greenville and major routes, Coffee Run provides easy access to shops, restaurants, and outdoor recreation. This home isn't just a place to live - it's a space to make memories, share meals, and enjoy life in a community that feels like home.
