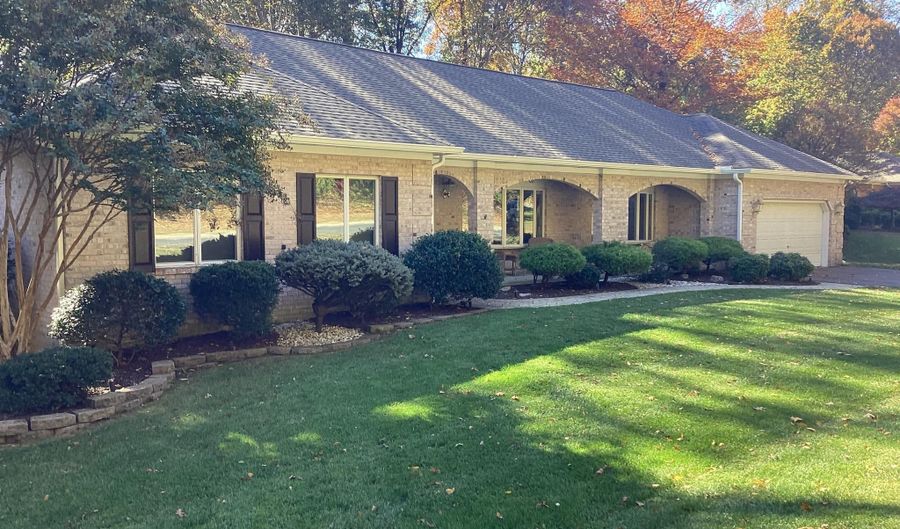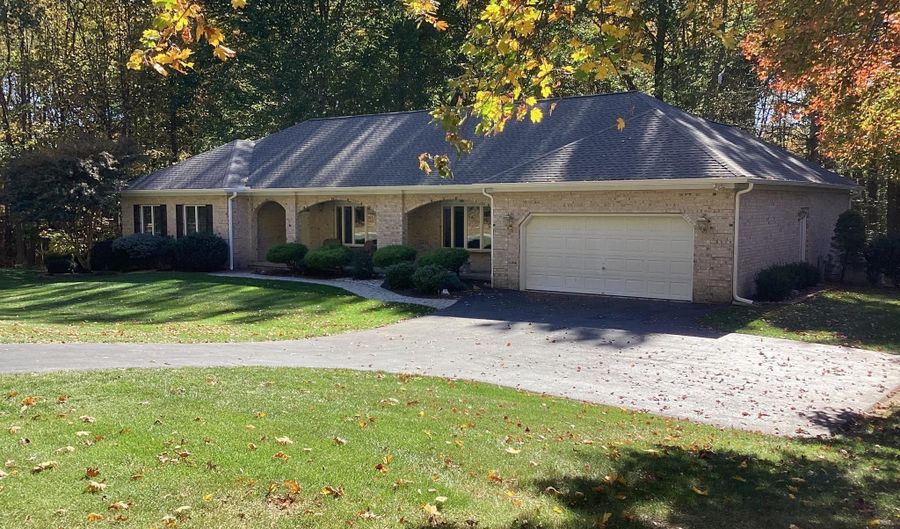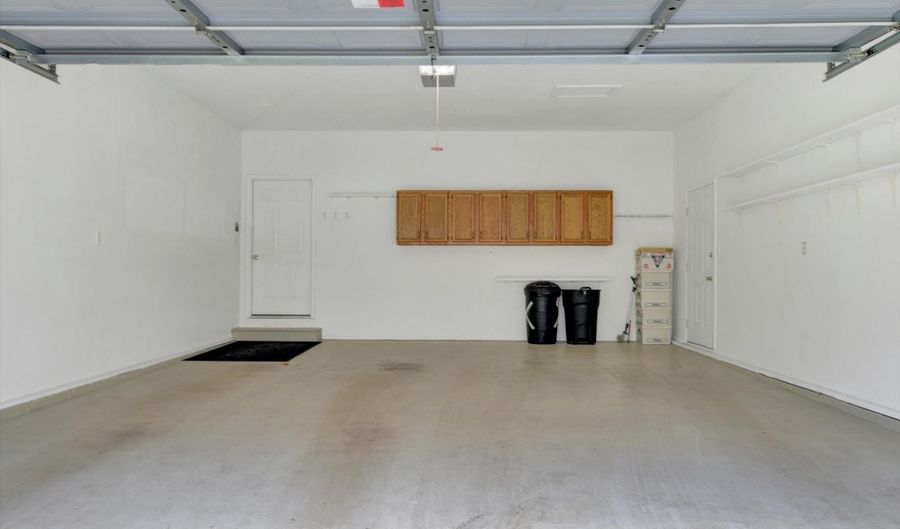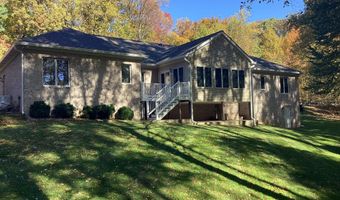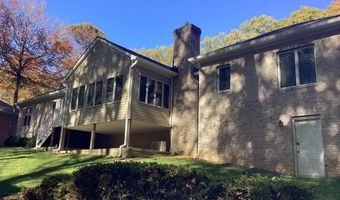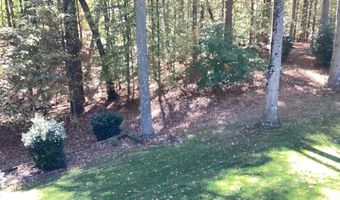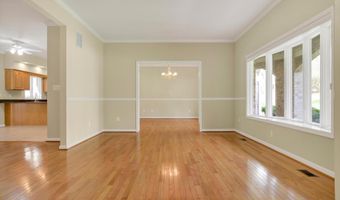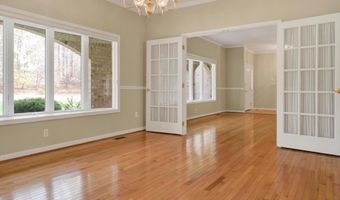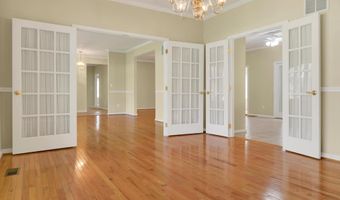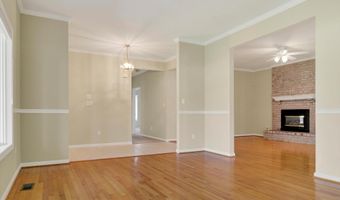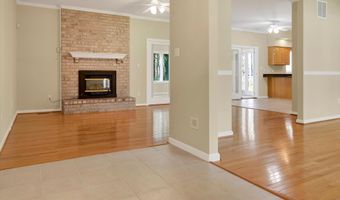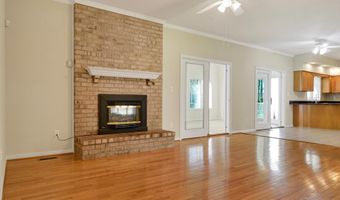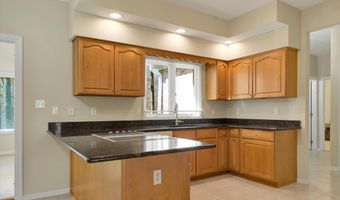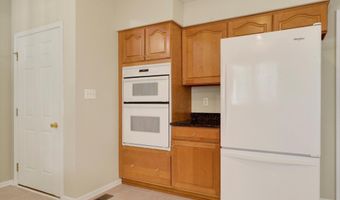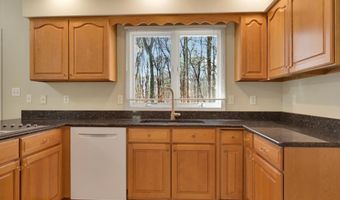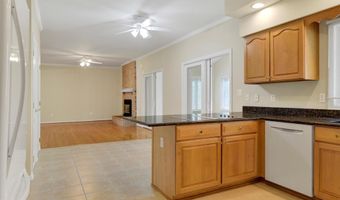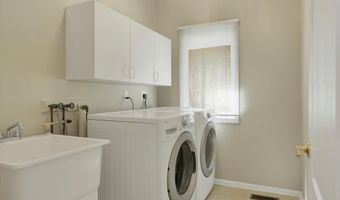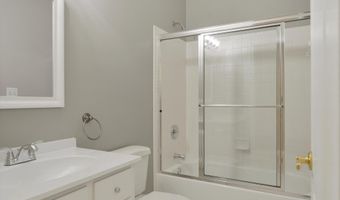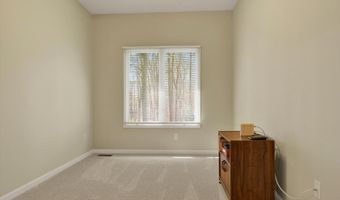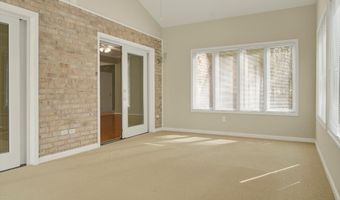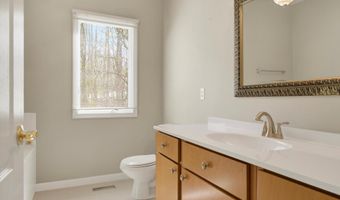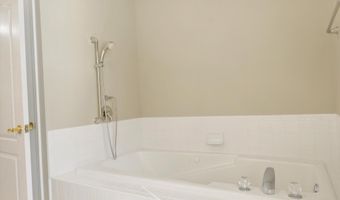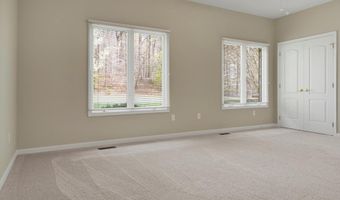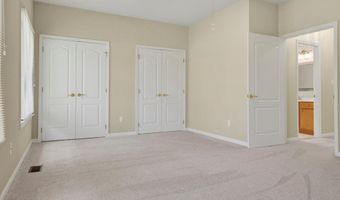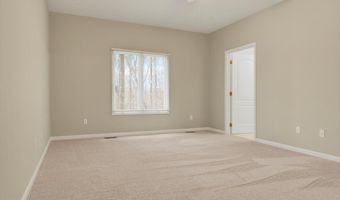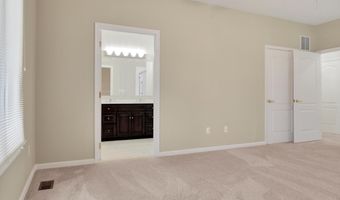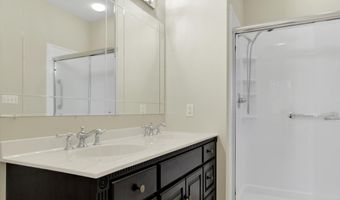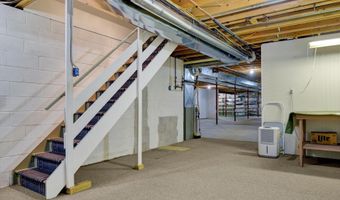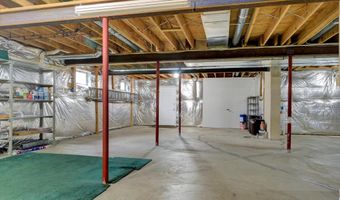614 CEDARDAY Dr Bel Air, MD 21015
Snapshot
Description
Welcome to your dream home! This stunning ranch-style residence offers a perfect blend of comfort and elegance, nestled on a premium 0.81-acre lot that backs to wooded area. This home is designed for both relaxation and entertaining. Step inside to discover a warm and inviting interior. The spacious open floor plan seamlessly connects to the family room, complete with a cozy brick fireplace with gas insert. The eat-in kitchen features modern appliances including a wall oven, built-in microwave, and ample pantry space. A beautiful sunroom is adjacent to the kitchen and features vaulted ceilings, recessed lighting, ceiling fan, zoned heat/ac, and looks out to a beautiful nature view. Retreat to the primary suite, boasting a walk-in closet and large primary bathroom with walk-in shower. Enjoy the convenience of main floor laundry room. Outside, relax on your private deck, ideal for morning coffee or evening cocktails. The attached 2 car garage and driveway offer ample parking and easy access. Monitored security system (available) and exterior lighting, this home ensures peace of mind. The home features a new architectural shingle roof (9/2024), new oversized gutters and spouts with new premium gutter guard. New carpeting in all bedrooms and hallway, and new interior paint throughout (2/2025). Energy efficient windows. Basement features abundant area for future living space and a rough in for another full bath. The home also features a natural gas whole house generator! Don’t miss the opportunity to make this exceptional property your own, where every detail has been thoughtfully designed for your comfort and enjoyment!
More Details
Features
History
| Date | Event | Price | $/Sqft | Source |
|---|---|---|---|---|
| Listed For Sale | $675,000 | $266 | Berkshire Hathaway HomeServices Homesale Realty |
Expenses
| Category | Value | Frequency |
|---|---|---|
| Home Owner Assessments Fee | $260 | Annually |
Taxes
| Year | Annual Amount | Description |
|---|---|---|
| $5,430 |
Nearby Schools
High School Patterson Mill High School | 1.4 miles away | 09 - 11 | |
Middle School Patterson Mill Middle School | 1.4 miles away | 06 - 08 | |
Elementary School Ring Factory Elementary | 2.1 miles away | KG - 05 |
