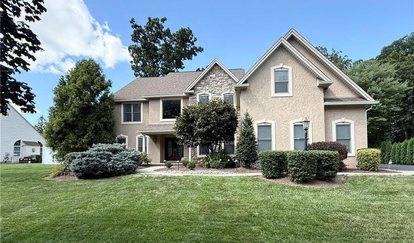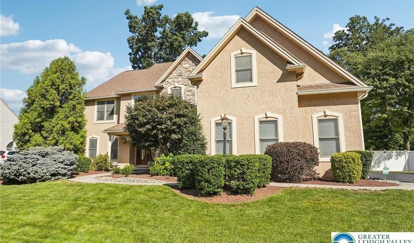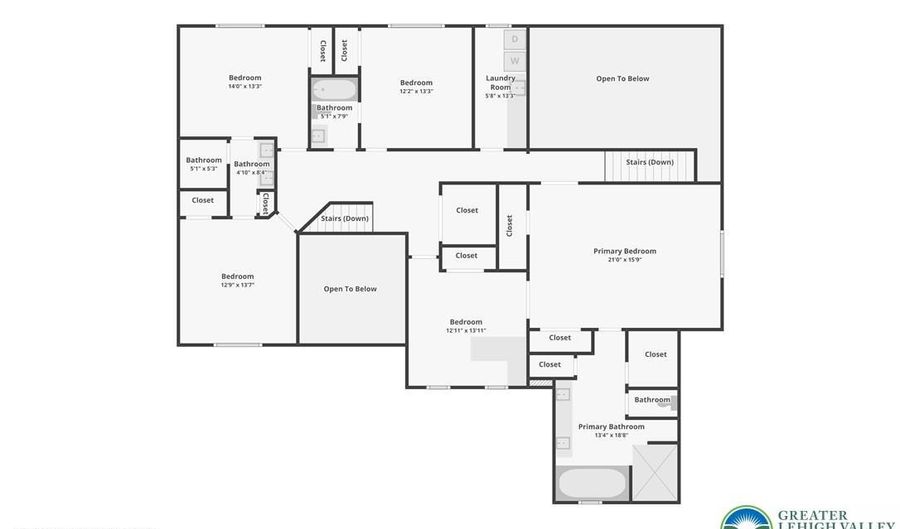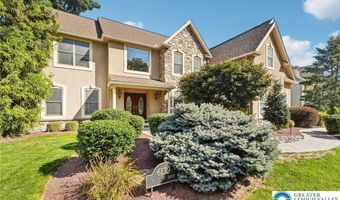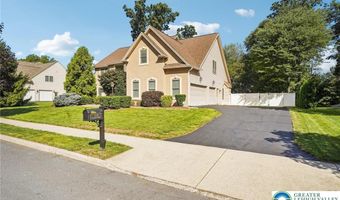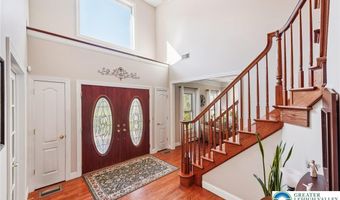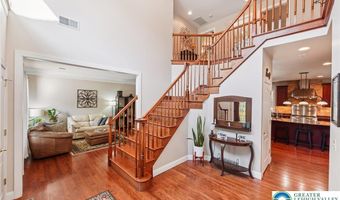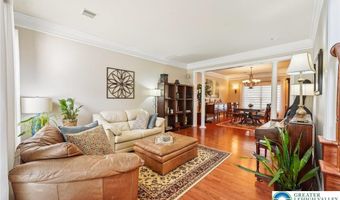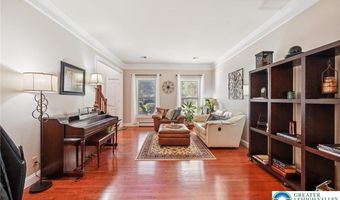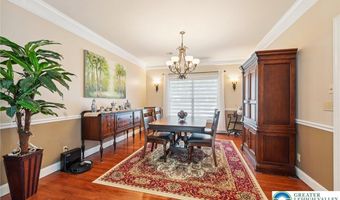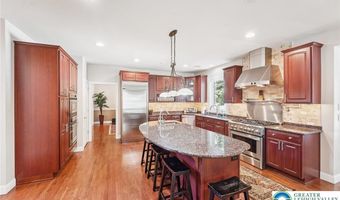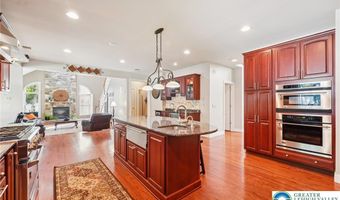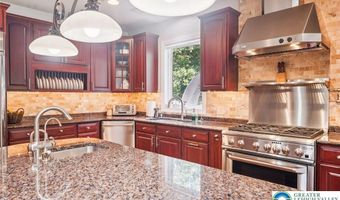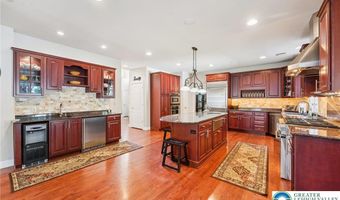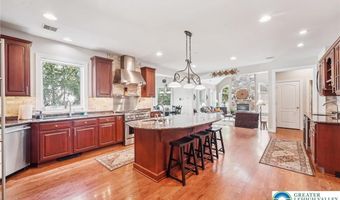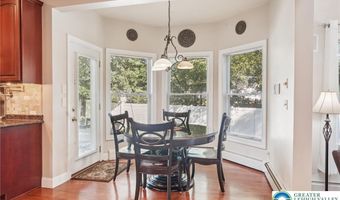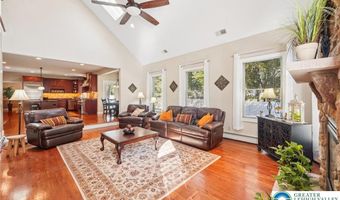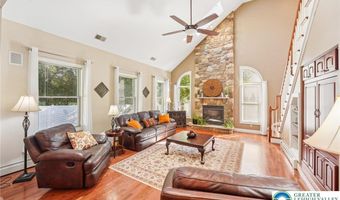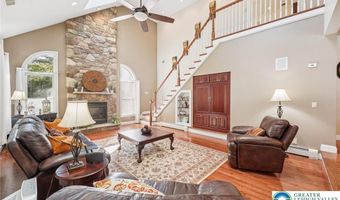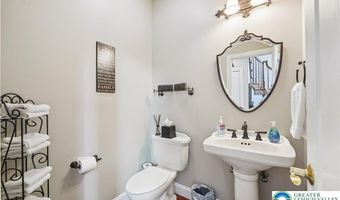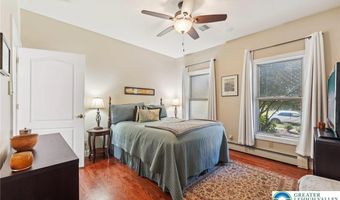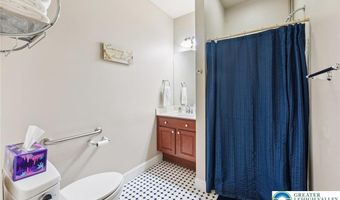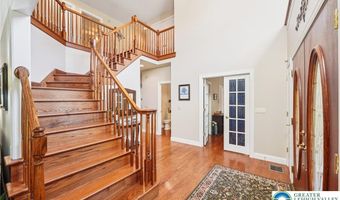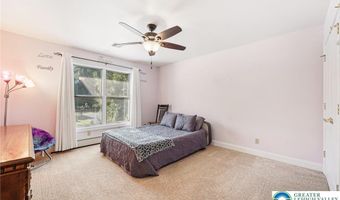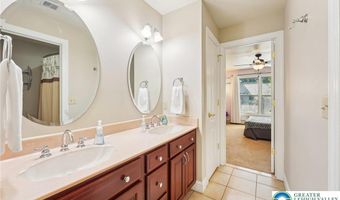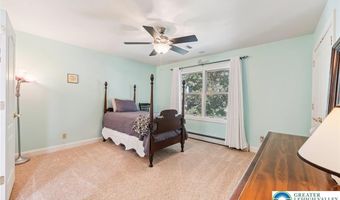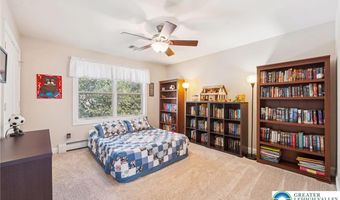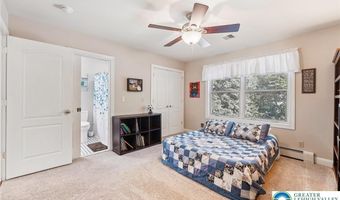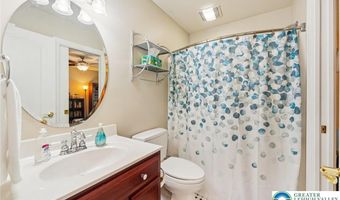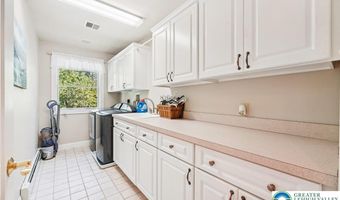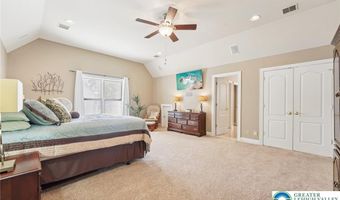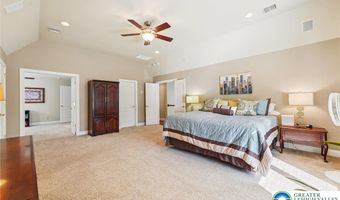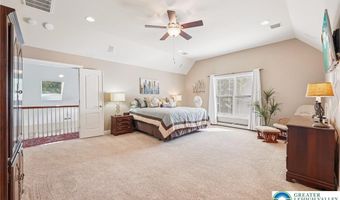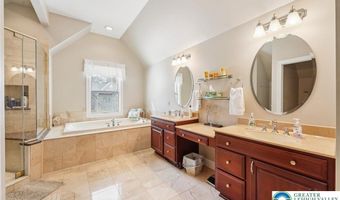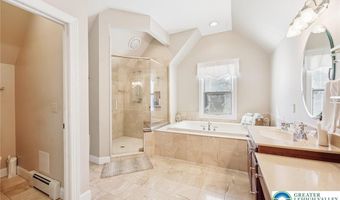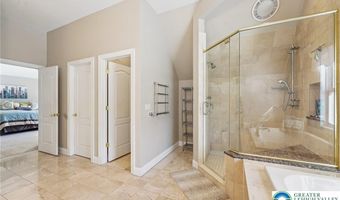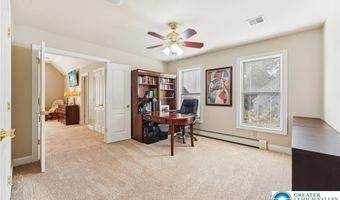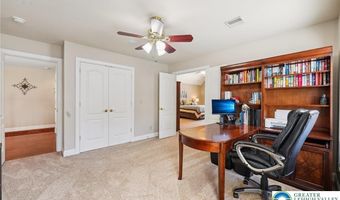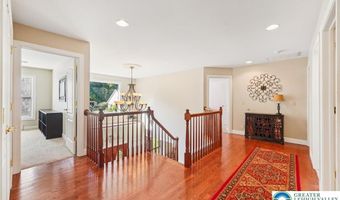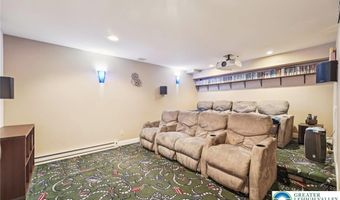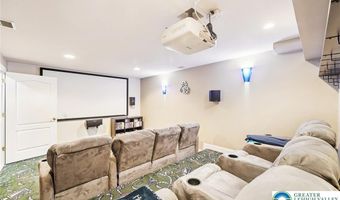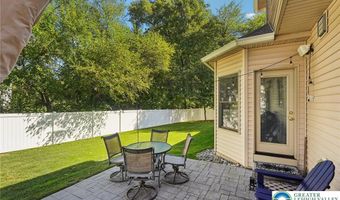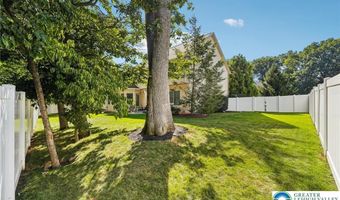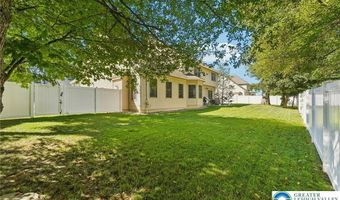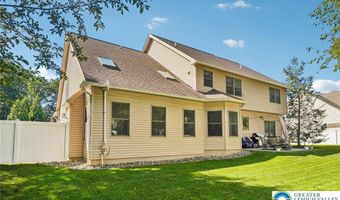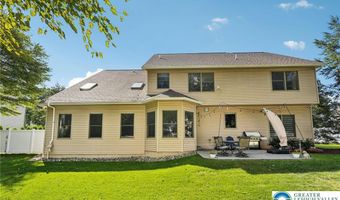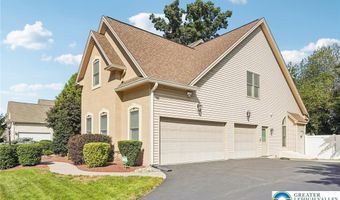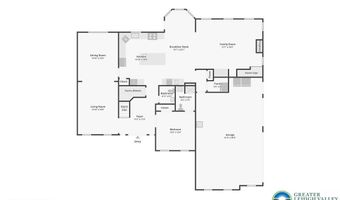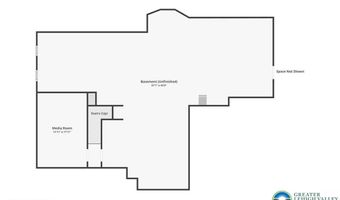6139 Palomino Dr Allentown, PA 18106
Snapshot
Description
This stunning Hopewell Farms home in Parkland SD offers luxury, flexibility, and thoughtful design. An impressive two-story foyer with wide entry opens to expansive upstairs hall views, connecting seamlessly to multiple areas of the first floor. Hardwood floors extend throughout the main level, leading to formal living and dining spaces and a spacious family room with gas fireplace, built-ins, and back staircase. At the heart of the home is a chef's kitchen designed for both function and indulgence, with abundant cabinetry, prep and deep sinks, 6-burner gas range, stainless wall ovens incl. microwave, luxury refrigerator, warming drawer, and out-draft ventilation. An entertainer's wet bar with beverage fridge, ice maker, and RO system, plus a walk-in pantry with full freezer, complete this remarkable space. The main floor also offers a versatile bedroom/office with adjacent ensuite 3/4 bath and a half bath. Upstairs, the primary suite boasts dual closets, spa-like bath with oversized multi jet shower and Jacuzzi, plus an attached retreat that can serve as an office, gym-or a bedroom. The second floor continues with a junior suite with full bath and two additional bedrooms connected by a Jack & Jill bath with dual sinks. The lower level offers a media/theater room with recliners, screen, and projector. Meticulously maintained with newer roof, gutters, A/C, leveled fenced yard, and transferable service plans. Convenient to shopping & major routes. OPEN HOUSE 8/30/2025 1-3 PM
More Details
Features
History
| Date | Event | Price | $/Sqft | Source |
|---|---|---|---|---|
| Listed For Sale | $899,999 | $214 | BHHS Fox & Roach Allentown Sales Office |
Taxes
| Year | Annual Amount | Description |
|---|---|---|
| $10,115 |
Nearby Schools
Elementary School Parkway Manor School | 2.2 miles away | KG - 05 | |
Elementary School Cetronia School | 2.5 miles away | KG - 05 | |
Middle School Springhouse Middle School | 3 miles away | 06 - 08 |
