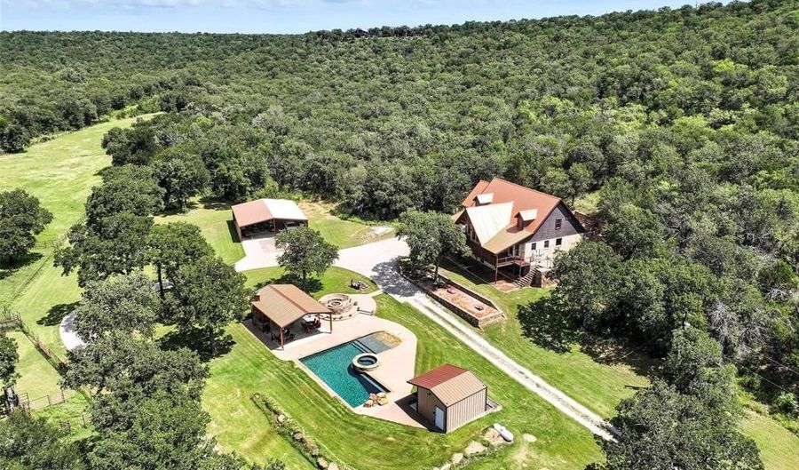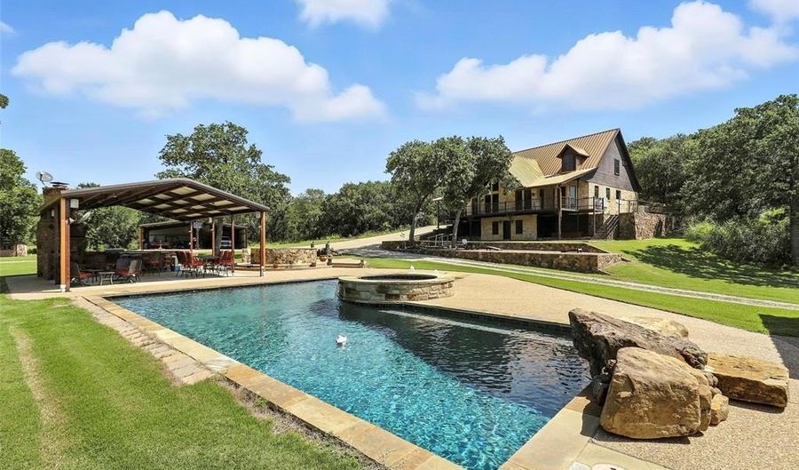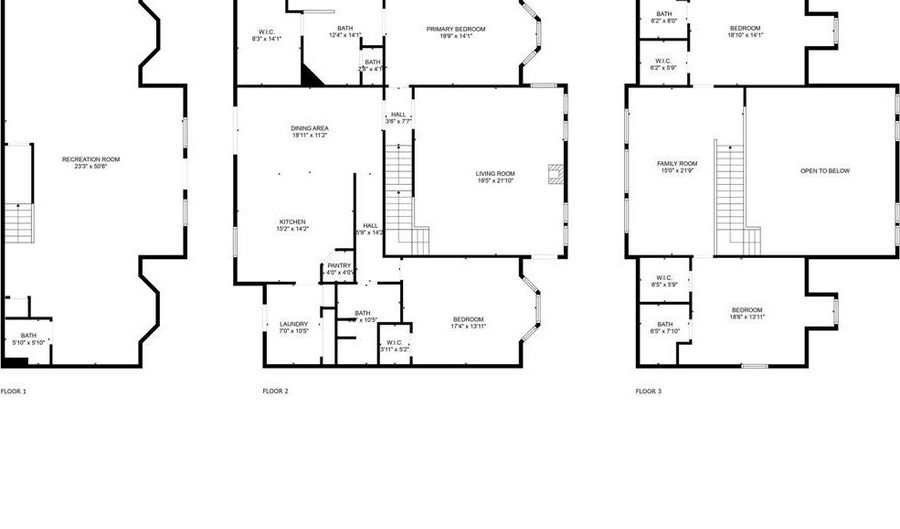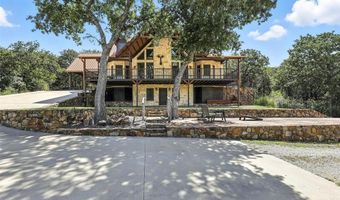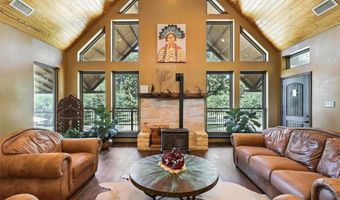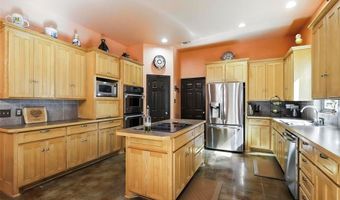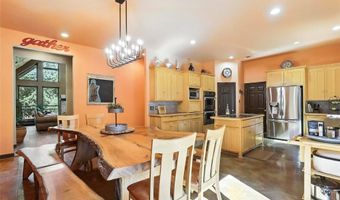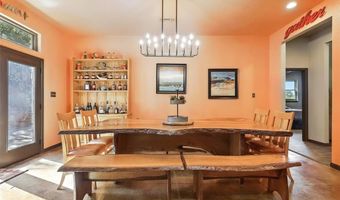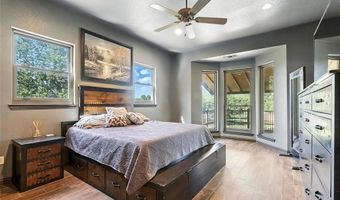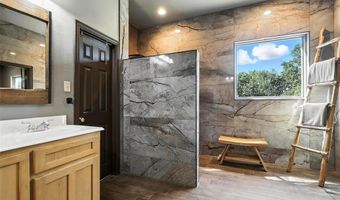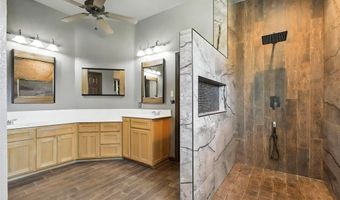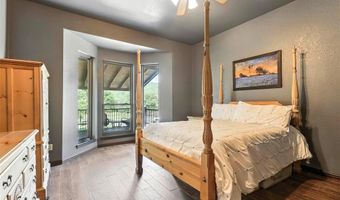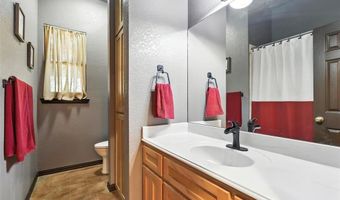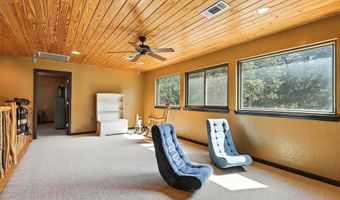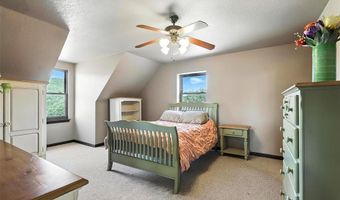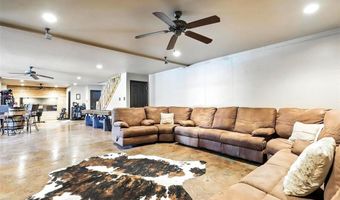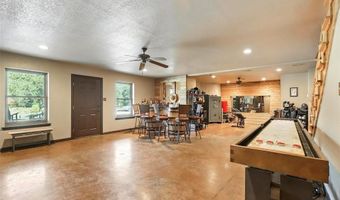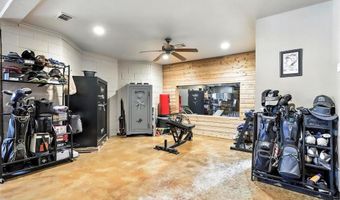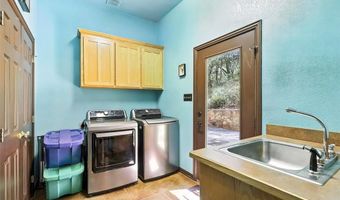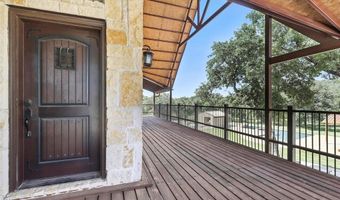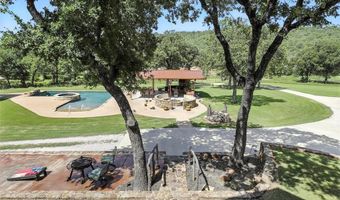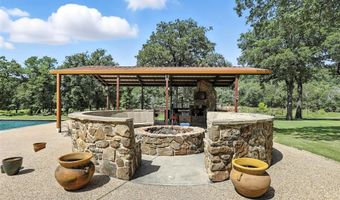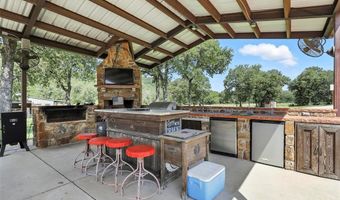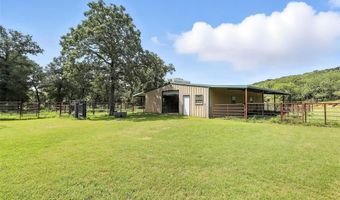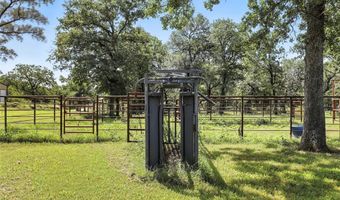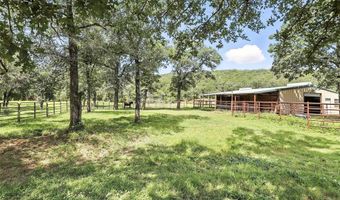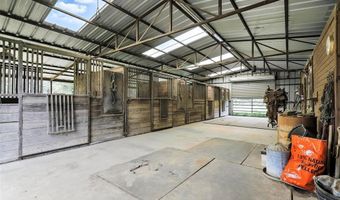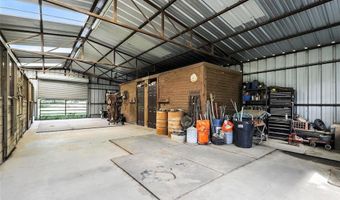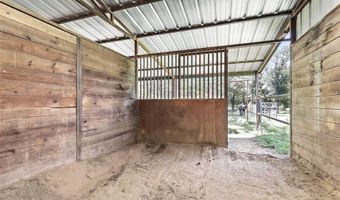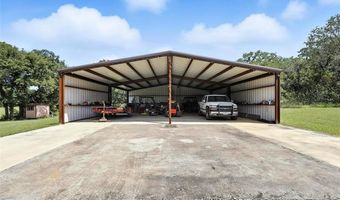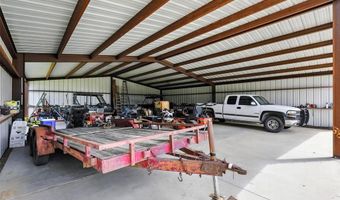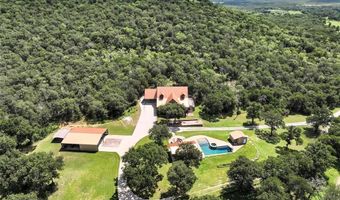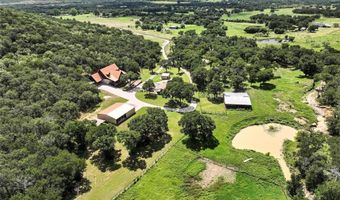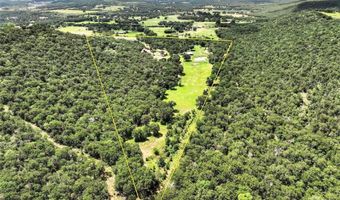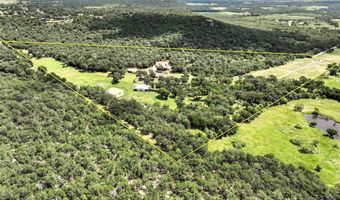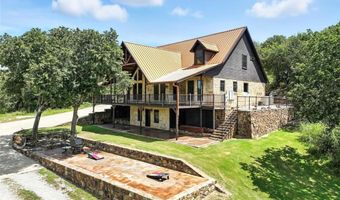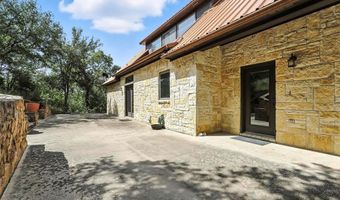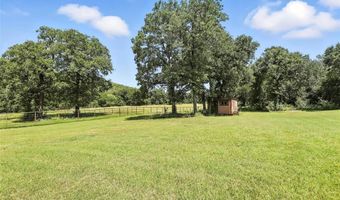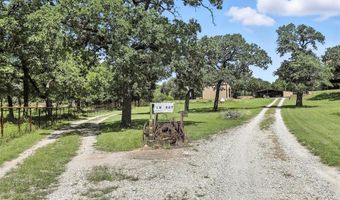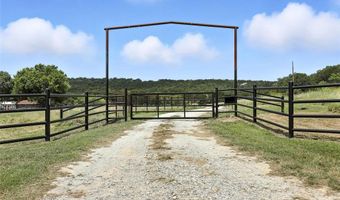6135 Dobbs Valley Rd Millsap, TX 76066
Snapshot
Description
Tucked into the hillside in Millsap, this private ranch is built for those who want space, functionality, and a connection to the land. At the center of the property is a unique 3-story stone home, nestled into the hillside and designed for comfortable living and entertaining. The walk-out basement serves as a man cave or game room, complete with a half bath, ideal for relaxing or hosting. The main floor includes two primary bedrooms, a primary bathroom, a full guest bath, a spacious living room, a functional kitchen, and a laundry area. Upstairs, a loft space overlooks the living area and leads to two additional bedrooms, each with their own private full bathrooms, offering plenty of space for family or visitors. Step outside and you’ll find everything set up for enjoying time outdoors. A pool and hot tub sit just off the back patio, with a pool house that includes a half bath and shower. The outdoor kitchen and stone fireplace make this a great space for gathering year-round. All of the rock used in the fireplace, pool area, and retaining walls was sourced directly from the property. For livestock or equipment, the property is ready to go. A 40' x 50' shop offers room for tractors, trailers, and tools. The horse barn includes four 12’x12’ stalls, a tack room, and is connected to working pens with a cattle chute. The pasture has been cut for hay, providing extra forage for cattle, horses, or other animals. Whether you're looking for a functional ranch setup or a peaceful escape, this property delivers the space, privacy, and infrastructure to make it happen.
More Details
Features
History
| Date | Event | Price | $/Sqft | Source |
|---|---|---|---|---|
| Listed For Sale | $1,550,000 | $346 | KELLER WILLIAMS REALTY |
