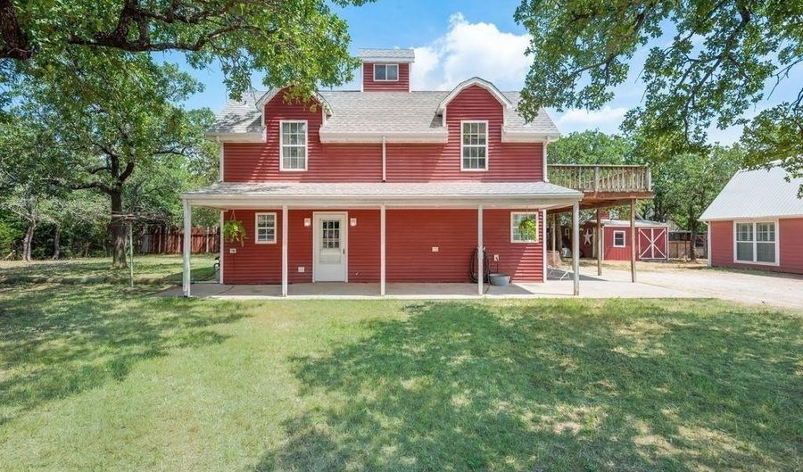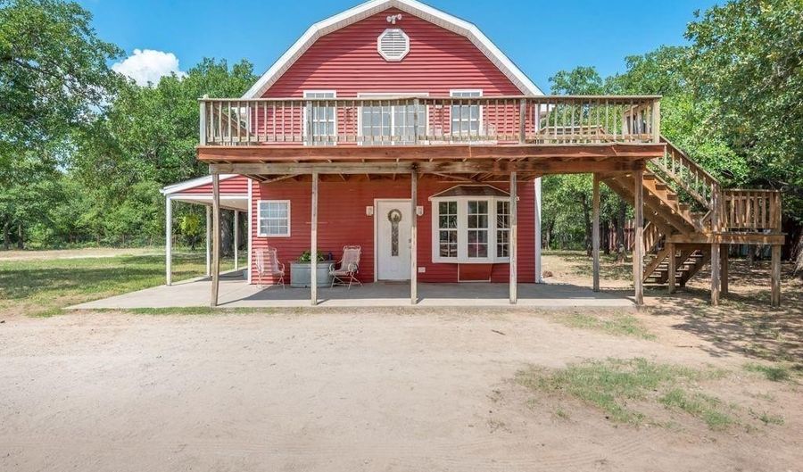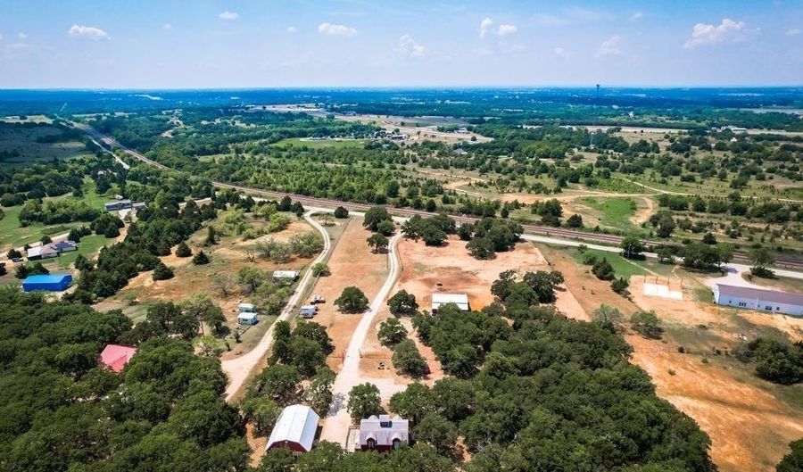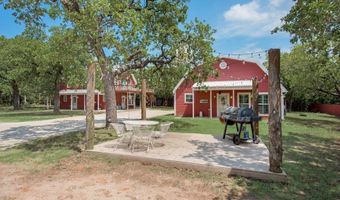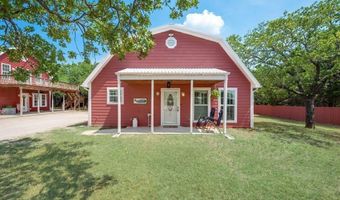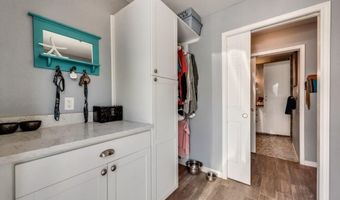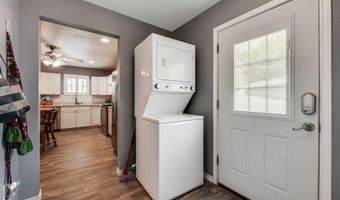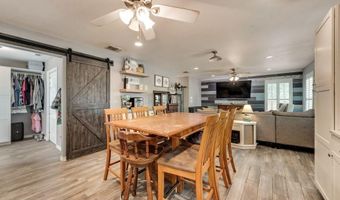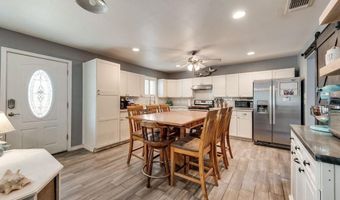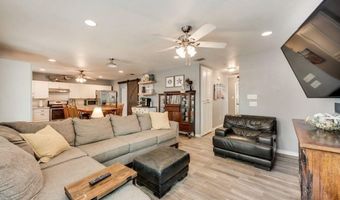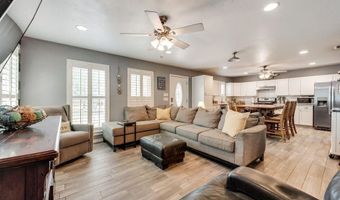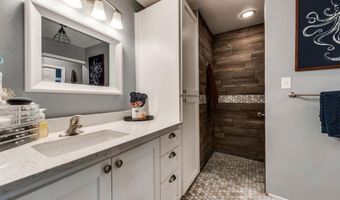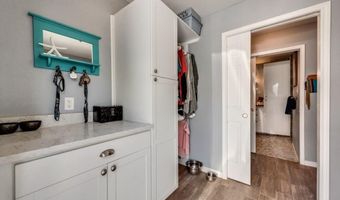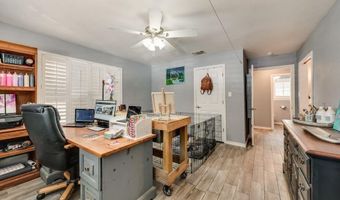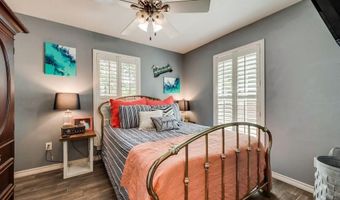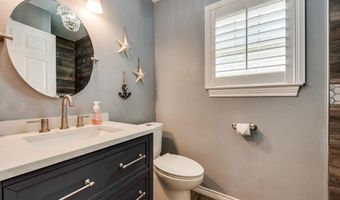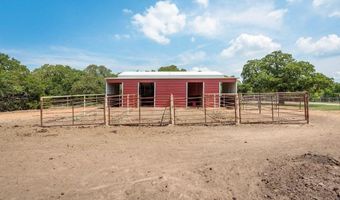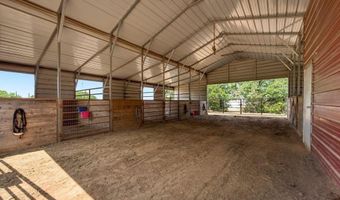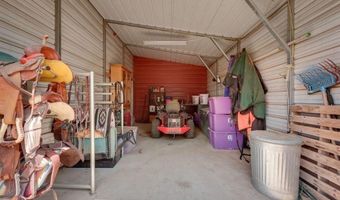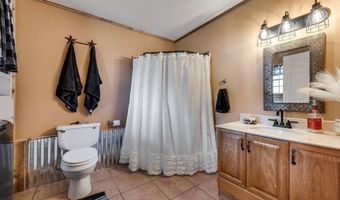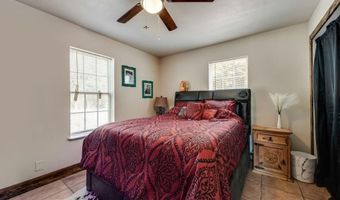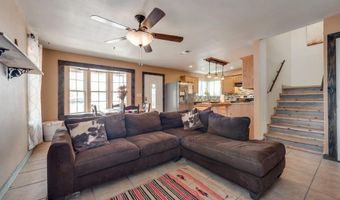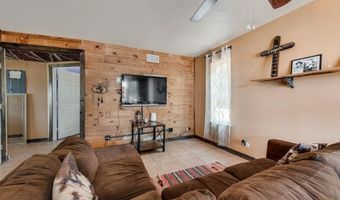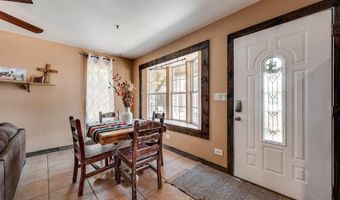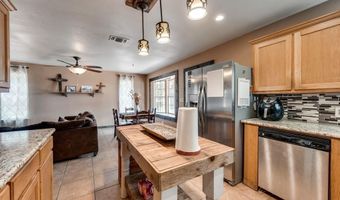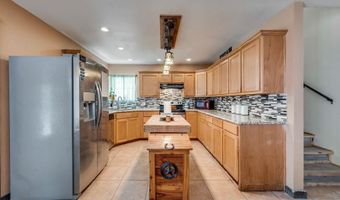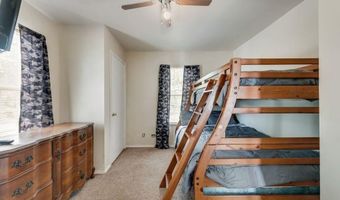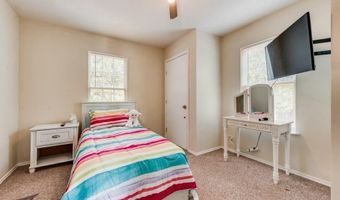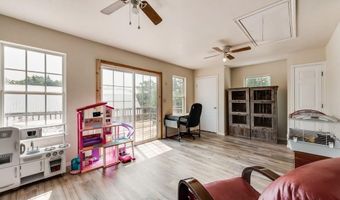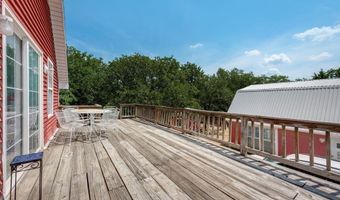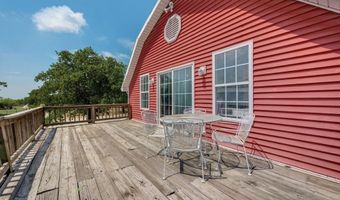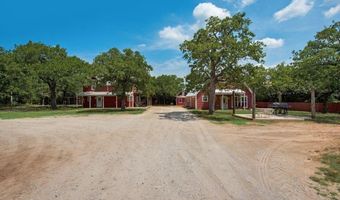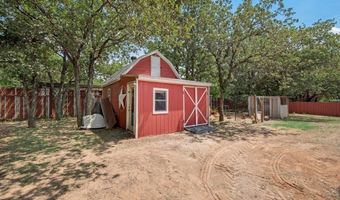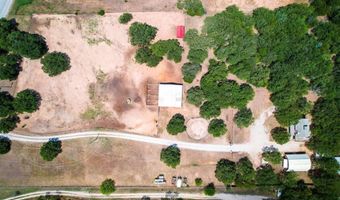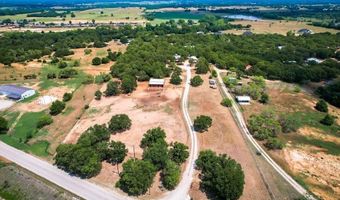6122 Old Decatur Rd Alvord, TX 76225
Snapshot
Description
**This property doesn’t just offer 1 home, it offers TWO! Don’t miss the opportunity to check out this charming property featuring Home A and Home B, Barn 6 stall 1,600 sqft, and 6 acres. Home A boasts a rustic feel with 1536 sqft, open concept living space, 4 bedrooms, 2 bathrooms, needs some TLC.**Seller Concessions $10,000**
Home B is beautifully done, 1198 sqft, large open concept living space, shaker style cabinetry, granite counter tops, awesome wood accent wall.
*** built with special features for wheelchair accessibility throughout, 2 bedrooms, 2 bathrooms, and much more. ****Bring your horses, and make them at home in the 6 stall barn, complete with tack room and turnouts. Plenty of grazing area for all of your animals, on this 6 acre property. Sit in the shade of the beautiful mature trees, or on the covered porches watching the sunset. Multi family and Equestrian lovers dream! Seller paid home warranty on both homes!!**With a preferred lender, FREE rate buy down**
More Details
Features
History
| Date | Event | Price | $/Sqft | Source |
|---|---|---|---|---|
| Price Changed | $579,000 -1.7% | $377 | Real Estate Shoppe TX, LLC | |
| Price Changed | $589,000 -1.67% | $383 | Real Estate Shoppe TX, LLC | |
| Listed For Sale | $599,000 | $390 | Real Estate Shoppe TX, LLC |
