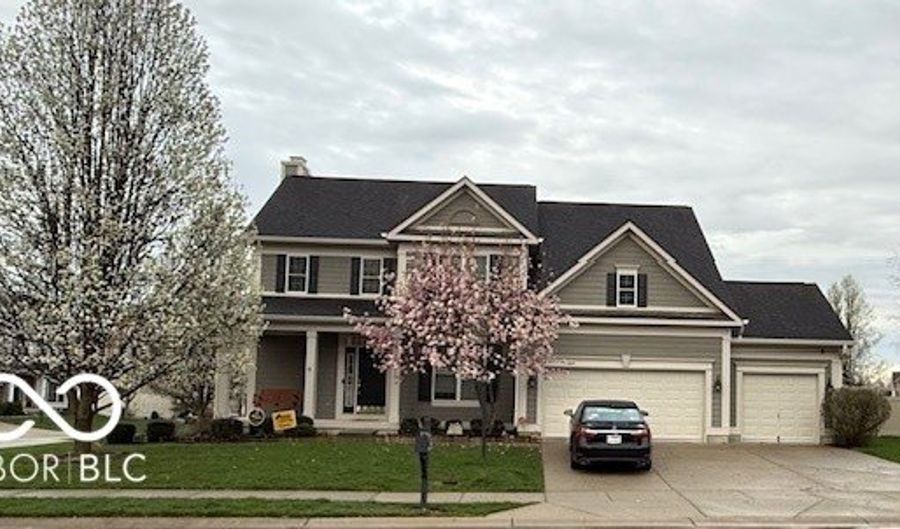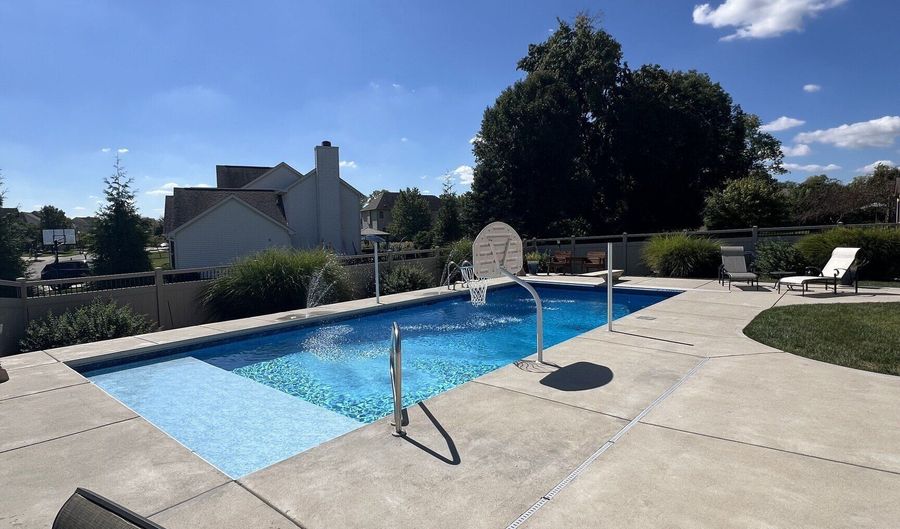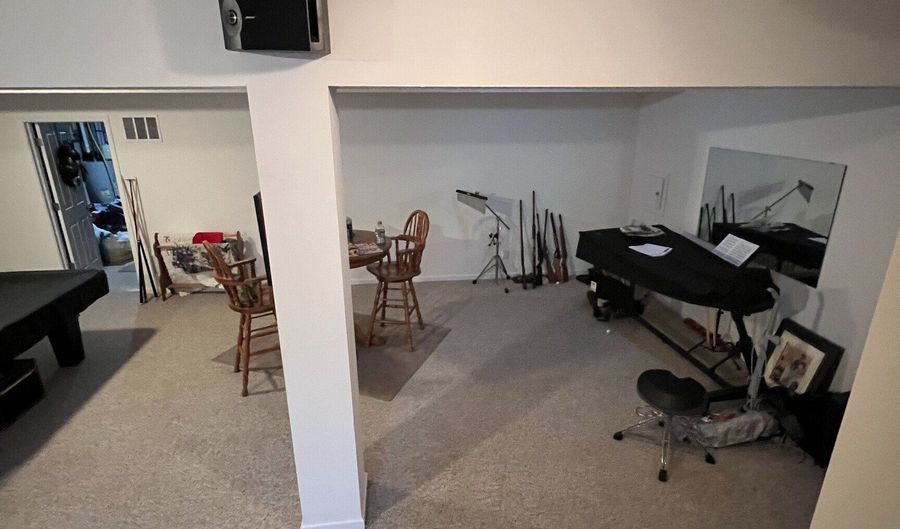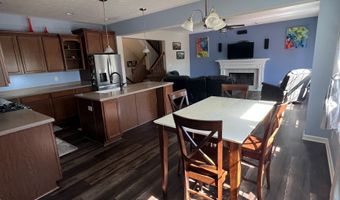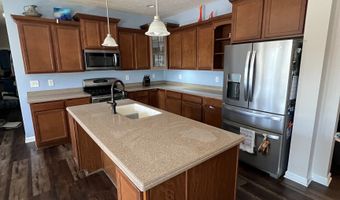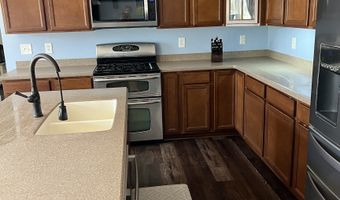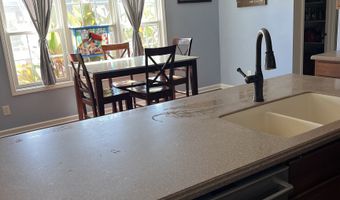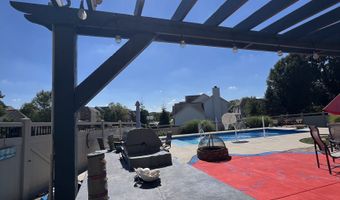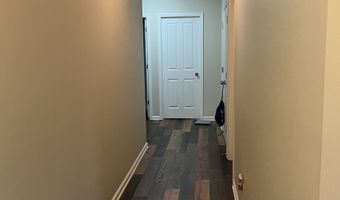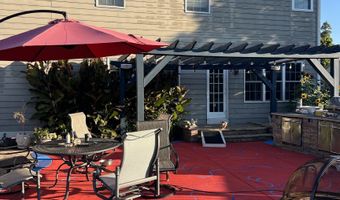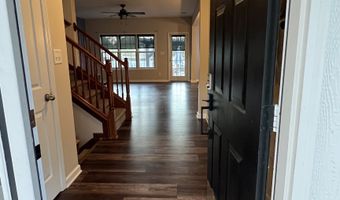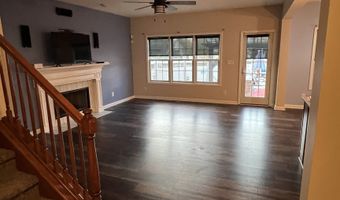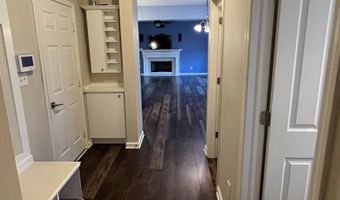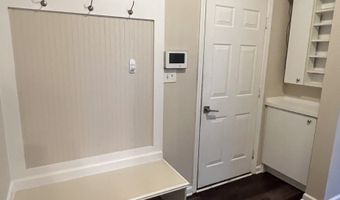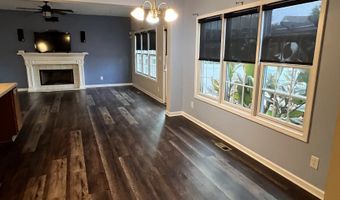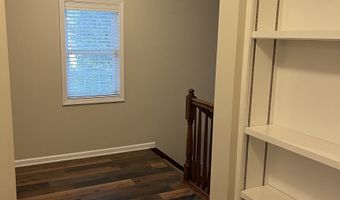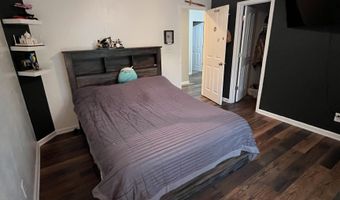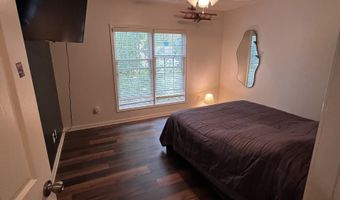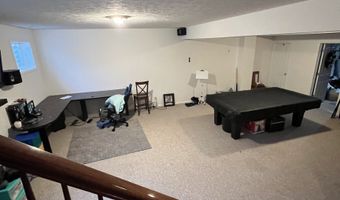6121 Pine Bluff Dr Avon, IN 46123
Snapshot
Description
Welcome to this stunning Estridge home, offering over 3,500 sq. ft. of beautifully designed living space, including a spacious finished lower level with 9' ceilings and a full bath rough-in. Perfect for entertaining and everyday living, the main level features durable vinyl flooring, a large kitchen island, breakfast bar with sink, and stylish pendant lighting. The open-concept design flows effortlessly into a family foyer complete with built-in bench, cubbies, and a convenient PDA station. Step outside into your private Backyard Oasis, showcasing a large in-ground pool with diving board, an expansive sun deck, and a custom outdoor kitchen under a charming pergola and privacy with vinyl fencing- ideal for summer gatherings and relaxation. Unwind in the luxurious master bath featuring a corner garden tub, oversized walk-in shower, double bowl vanity, and a spacious walk-in closet. Enjoy peaceful evenings on the covered front porch with a classic porch swing. Additional highlights include a 3-car garage with openers and thoughtful details throughout. This is more than a home - it's a lifestyle.
More Details
Features
History
| Date | Event | Price | $/Sqft | Source |
|---|---|---|---|---|
| Price Changed | $500,000 -1.96% | $144 | Mentor Listing Realty Inc | |
| Price Changed | $510,000 -0.97% | $146 | Mentor Listing Realty Inc | |
| Listed For Sale | $515,000 | $148 | Mentor Listing Realty Inc |
Expenses
| Category | Value | Frequency |
|---|---|---|
| Home Owner Assessments Fee | $500 | Annually |
Nearby Schools
Elementary School Hickory Elementary School | 1 miles away | PK - 04 | |
Middle School Avon Intermediate School East | 1.7 miles away | 05 - 06 | |
Middle School Avon Intermediate School West | 1.7 miles away | 05 - 06 |
