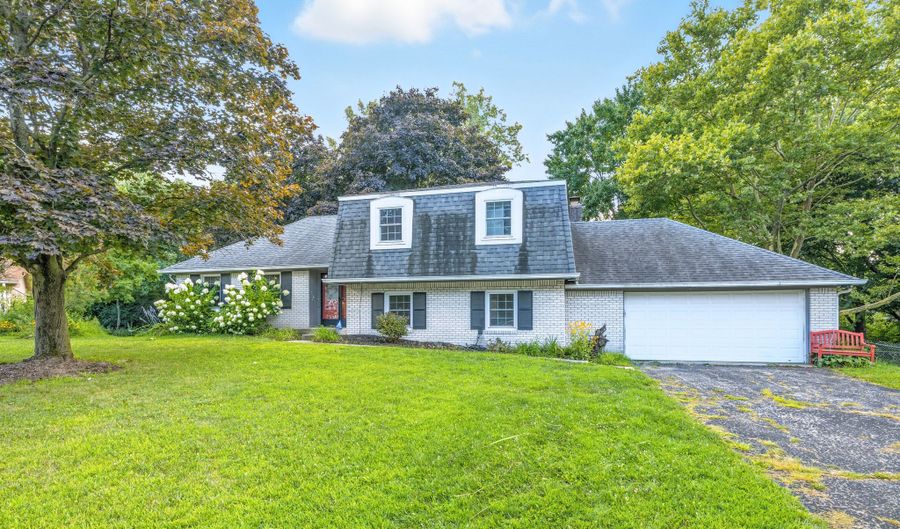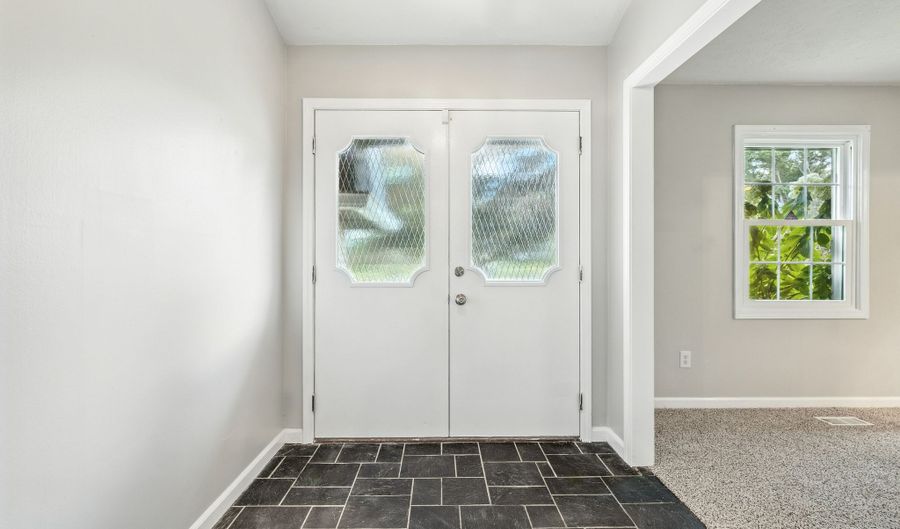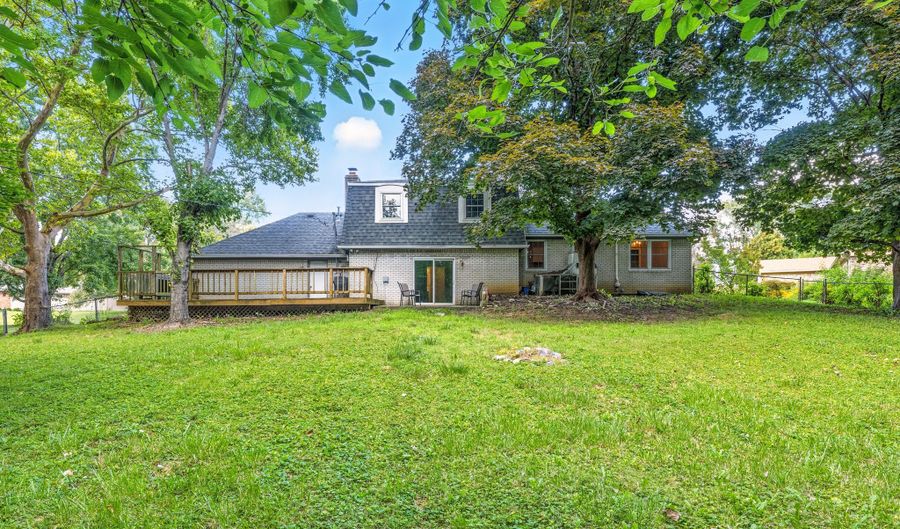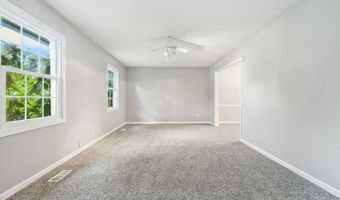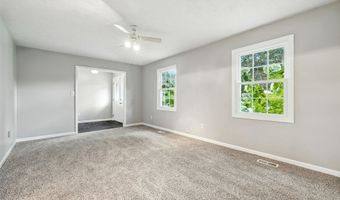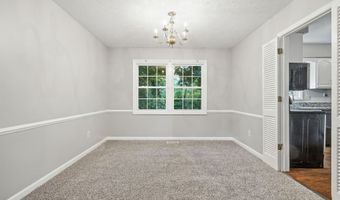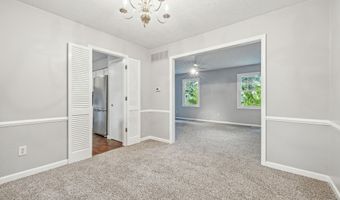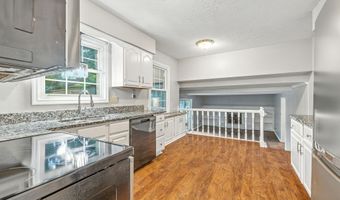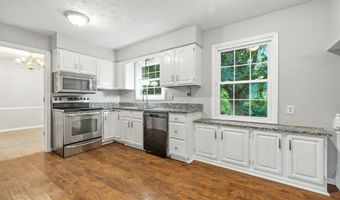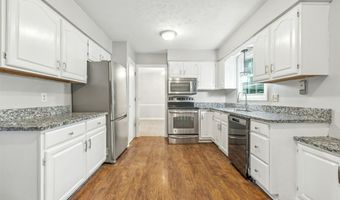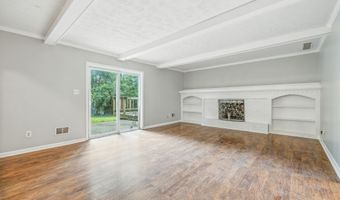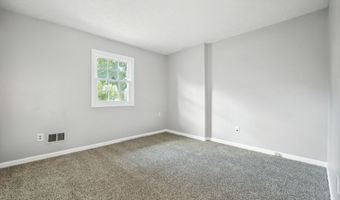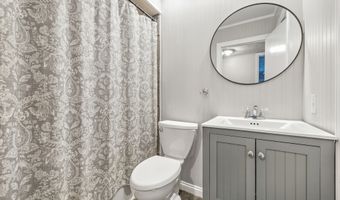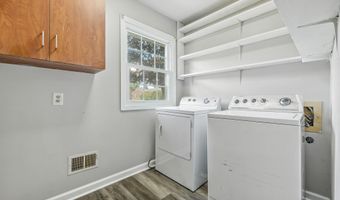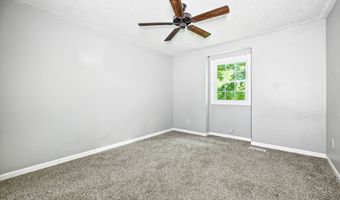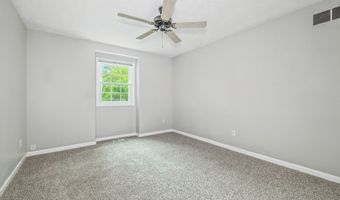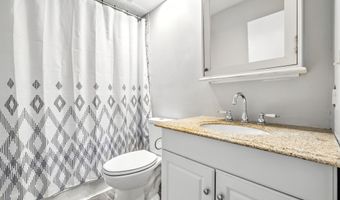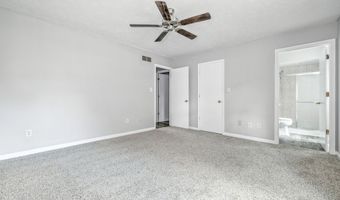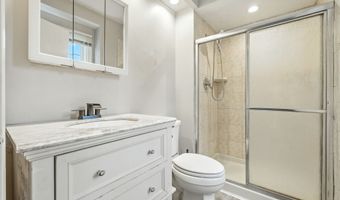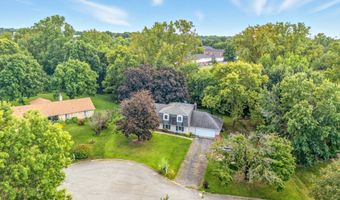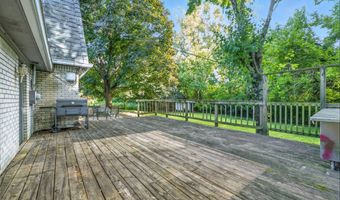Nestled in the highly sought-after Ivy Hills neighborhood, just south of Castleton at 79th and Allisonville, this beautifully refreshed tri-level home offers a rare combination of comfort, style, and privacy. Recently updated with new interior paint and new carpeting throughout most of the home, it is move-in ready and designed to impress. The living room exudes warmth and character with a striking fireplace, beamed ceilings, and custom built-in shelving, perfect for both everyday living and entertaining. The kitchen is spacious enough to dine in, and its open design keeps the family connected with the adjacent living areas. Appliances are newer, making everyday routines effortless. The primary suite is a private retreat with an ensuite bathroom featuring a tiled walk-in shower. Upstairs, a second full bathroom serves the additional bedrooms. On the lower level, a fourth bedroom enjoys dual access to a full bathroom, both from the hallway and directly from the bedroom, adding convenience and privacy. A lower-level laundry provides everyday ease. Set on nearly three-quarters of an acre at the end of a quiet cul-de-sac, the property provides serene privacy with mature trees, a tree line, and a small brook at the rear. The fully fenced yard ensures security for pets or children, and a spacious deck extends the living space outdoors, ideal for morning coffee, evening dinners, or weekend entertaining. With 2,318 square feet of living space and a prime Ivy Hills location, this tri-level home is more than just a residence, it is a lifestyle. Enjoy the tranquility of a natural, private setting while staying minutes from schools, shopping, and major commuter routes.
