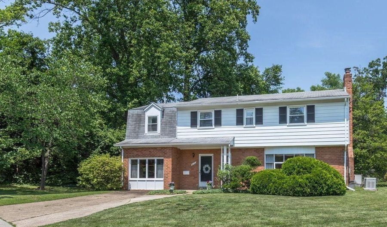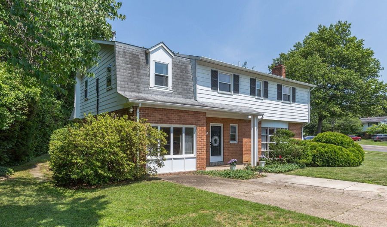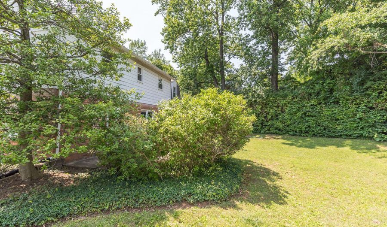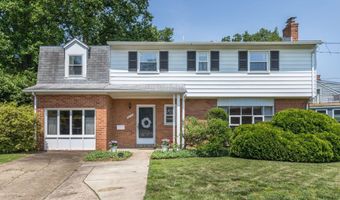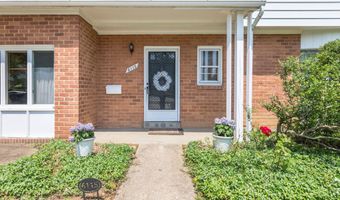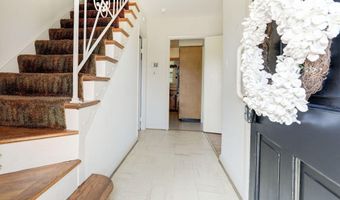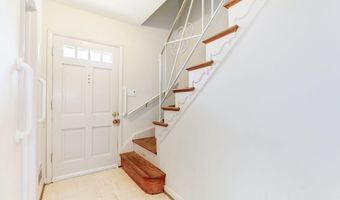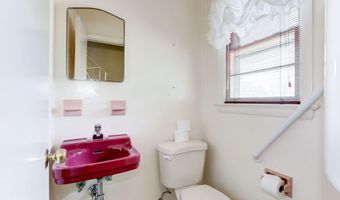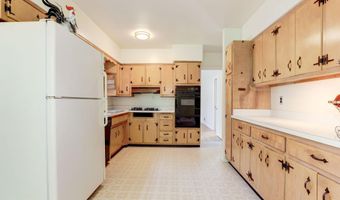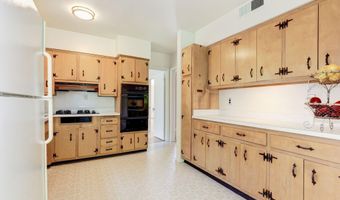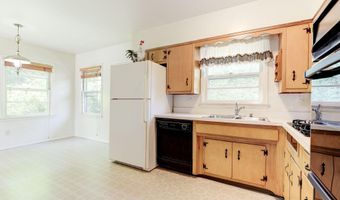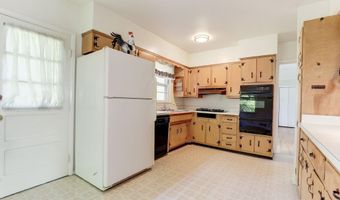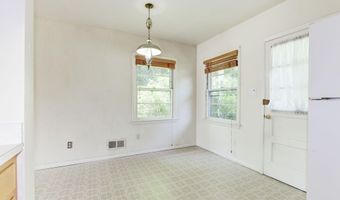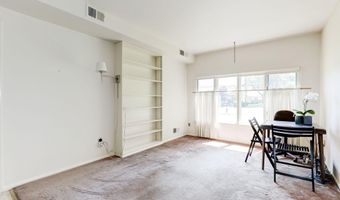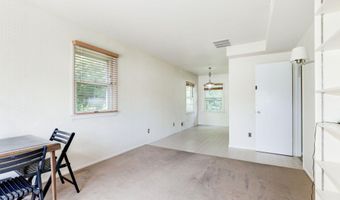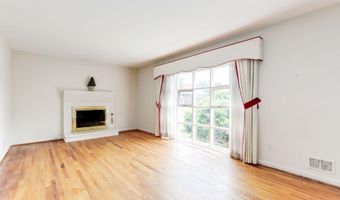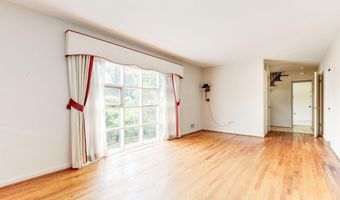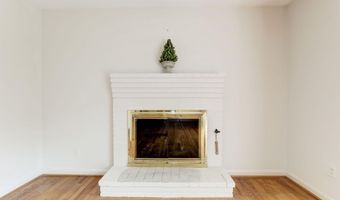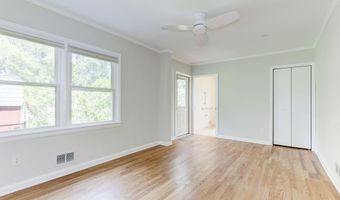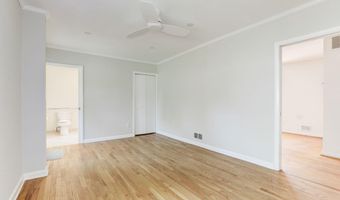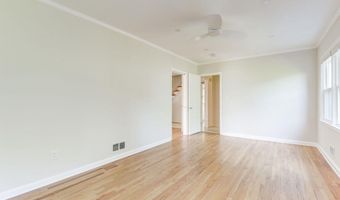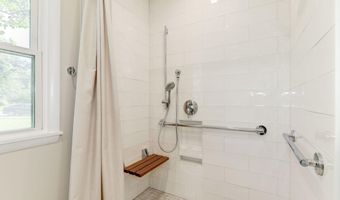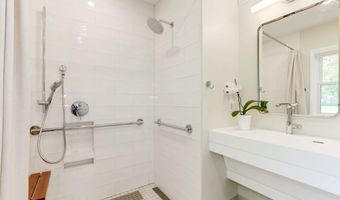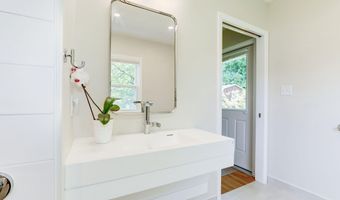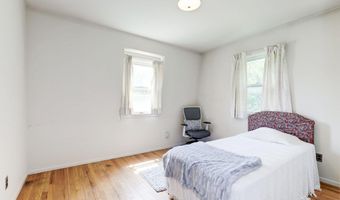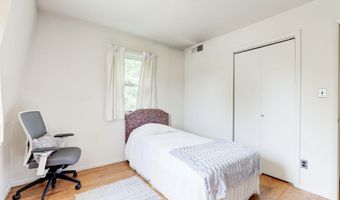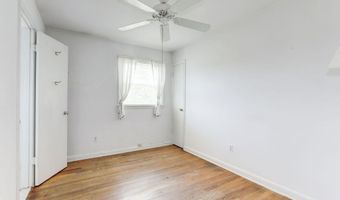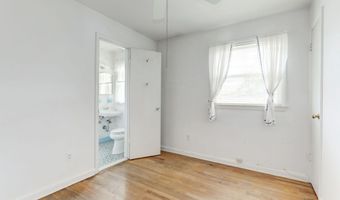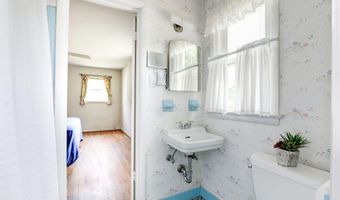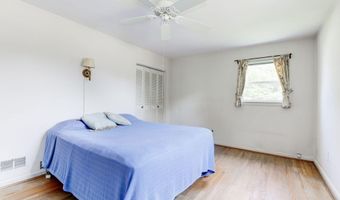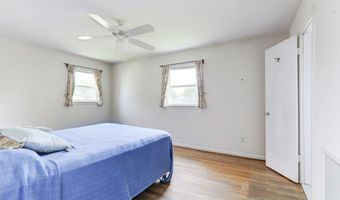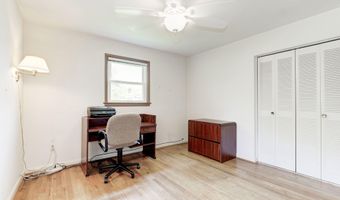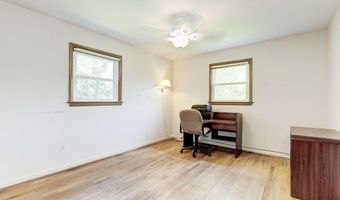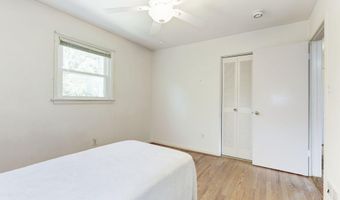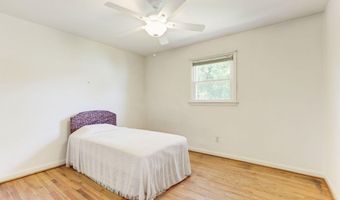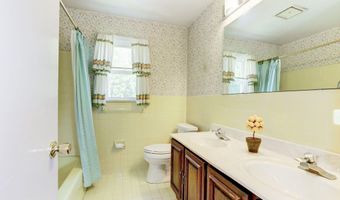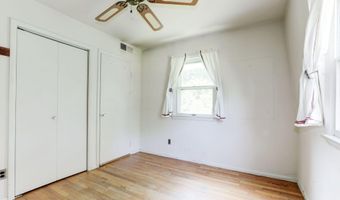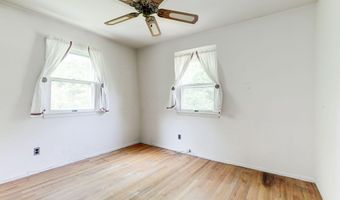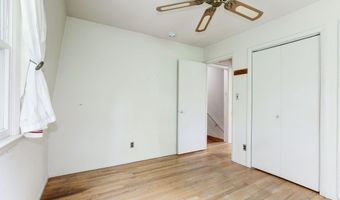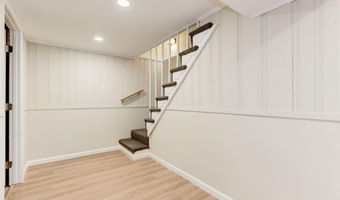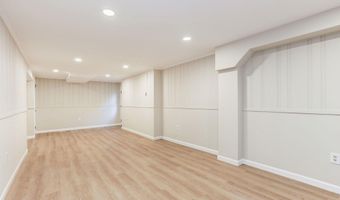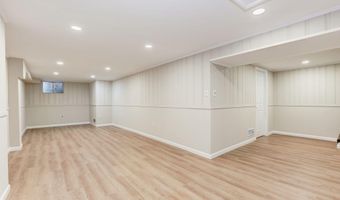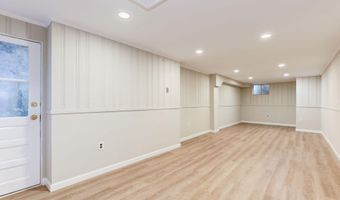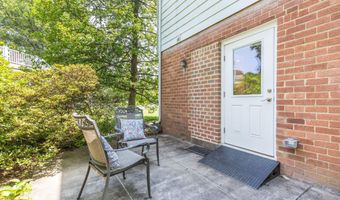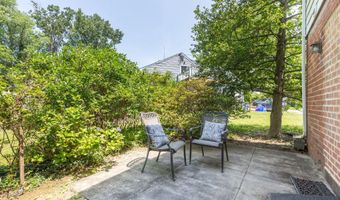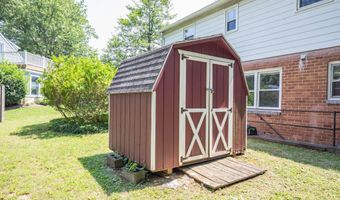6115 LONE OAK Dr Bethesda, MD 20817
Snapshot
Description
The home you have been waiting for! Sited on a quarter-acre lot, just a stone's throw from Wildwood Shopping Center, Davis Library, Ashburton Elementary and Walter Johnson High School. Close to 495 and 270 to make your commute easy and manageable.
This classic colonial, on a spacious flat lot, offers plenty of space for everyone! The sun-drenched living room is anchored by a gas fireplace and a large picture window that allows you to enjoy the beauty of the grounds during all seasons. Just off the living room, a generously sized bonus room with a private entrance offers incredible versatility as a bedroom, home office, dining room, or guest suite with an adjoining full bathroom. A large kitchen with tons of cabinets, another outside entrance with a covered porch, a family room, dining area and a half bath complete the main level. Tons of room for living!
Upstairs has a separate HVAC and beautiful hardwood floors with abundant natural light. A huge primary suite can be made by combining 2 of the bedrooms, adding a large walk-in closet and expanding the existing bathroom. You will still have 4 bedrooms that can be used for office space or bedrooms.
The lower level has an outside entrance, new LVP flooring, new recessed lighting and a large laundry/storage area.
The home has also seen a series of mechanical upgrades: gas water heater, generator, and, a second HVAC unit upstairs, ensuring comfort and efficiency for years to come. While it could benefit from a few modern touches, this large home is priced aggressively so you can make it your own without overpaying for someone else's style.
More Details
Features
History
| Date | Event | Price | $/Sqft | Source |
|---|---|---|---|---|
| Listed For Sale | $949,000 | $337 | Berkshire Hathaway HomeServices PenFed Realty |
Taxes
| Year | Annual Amount | Description |
|---|---|---|
| $9,283 |
Nearby Schools
Elementary School Ashburton Elementary | 0.2 miles away | PK - 05 | |
High School Walter Johnson High | 0.4 miles away | 09 - 12 | |
Elementary School Wyngate Elementary | 0.8 miles away | KG - 05 |
