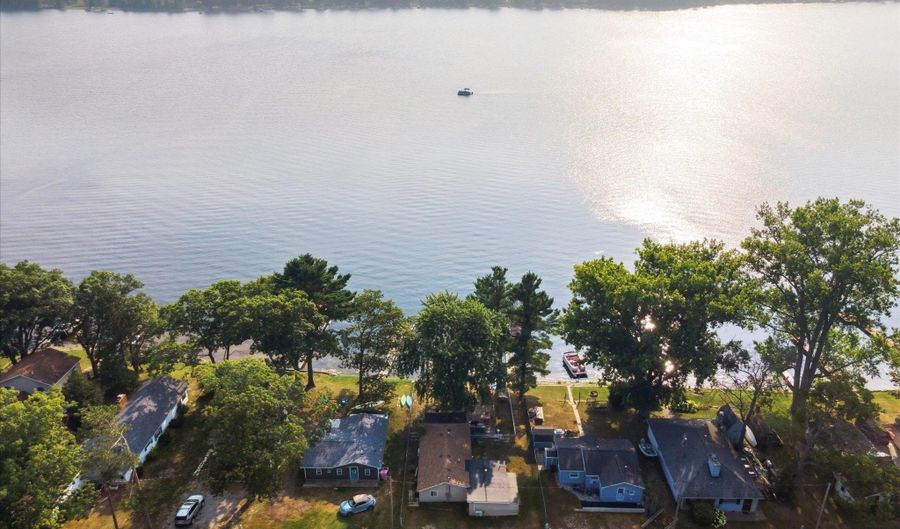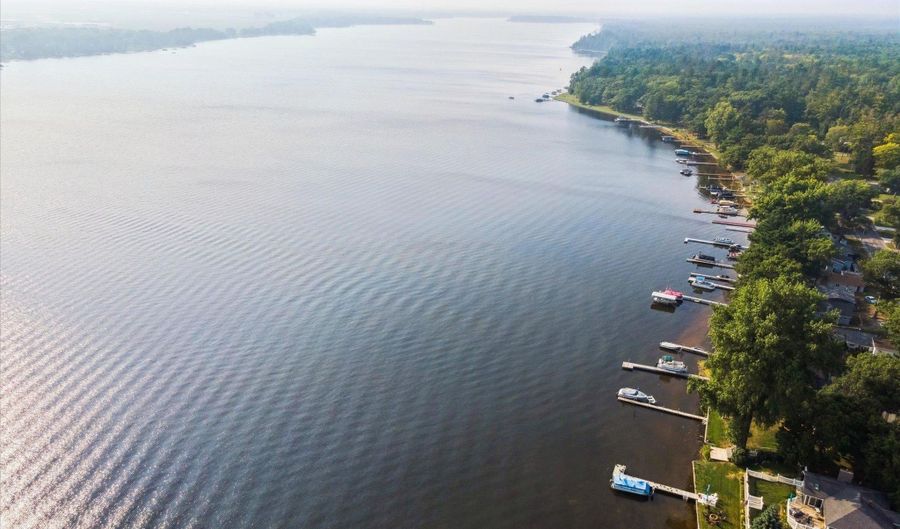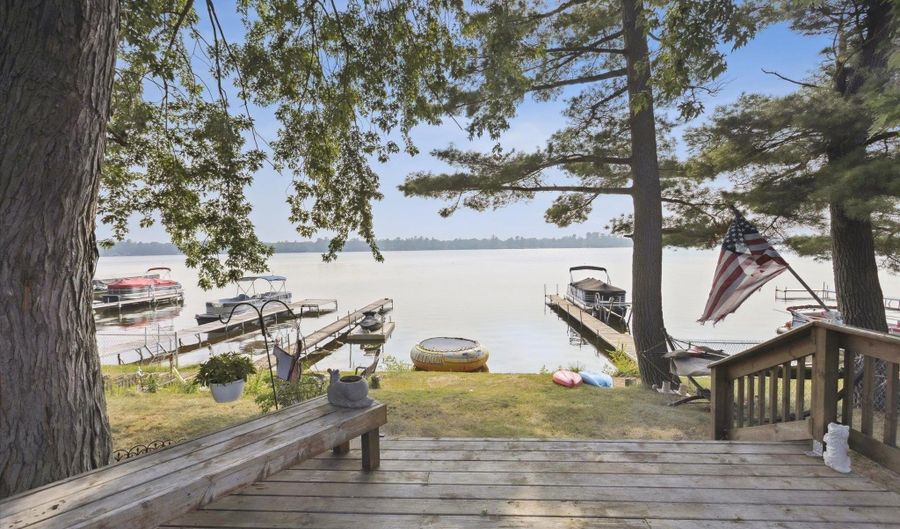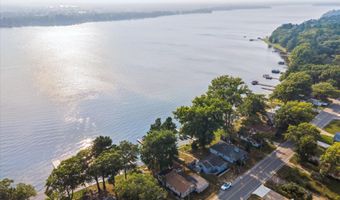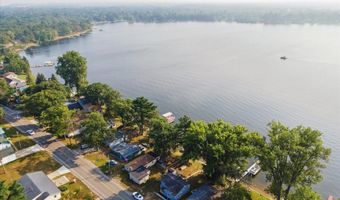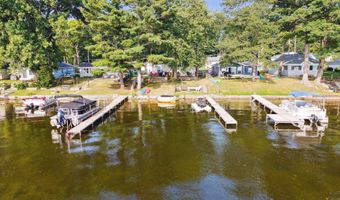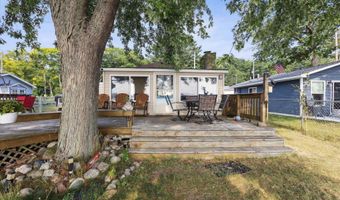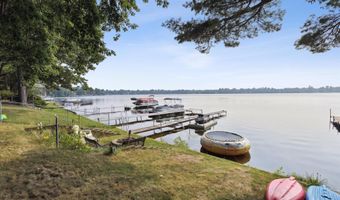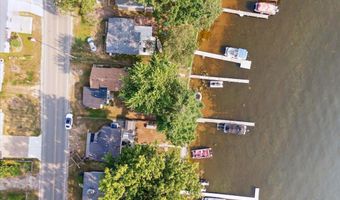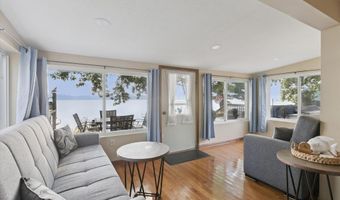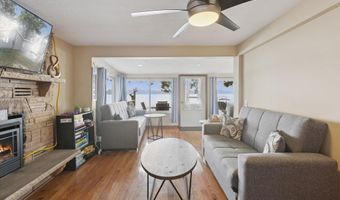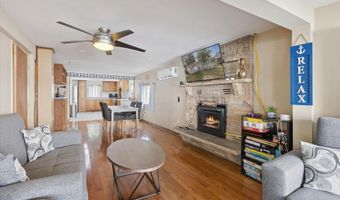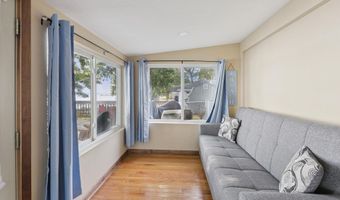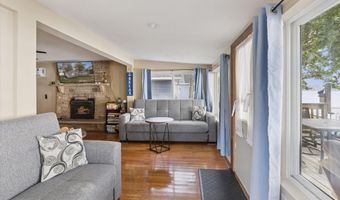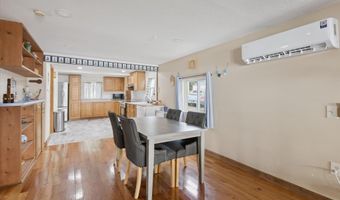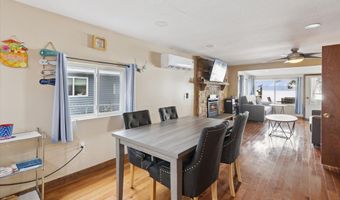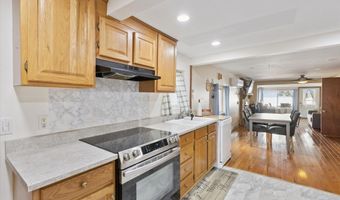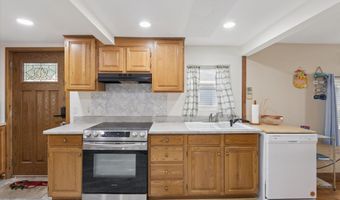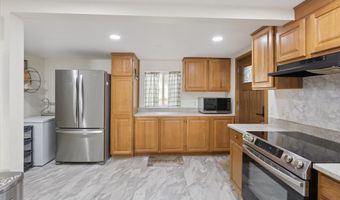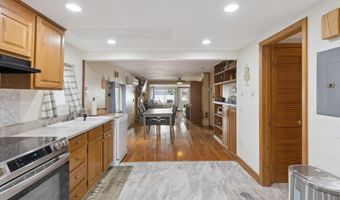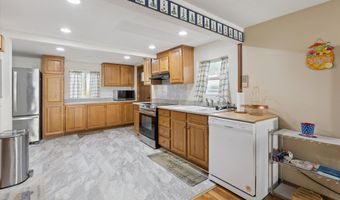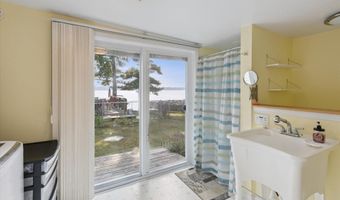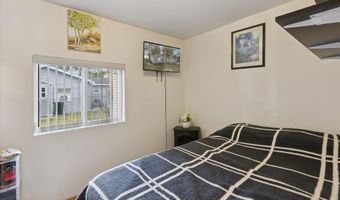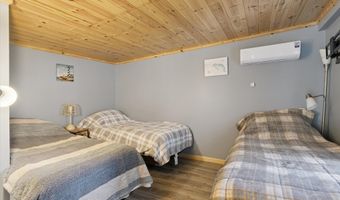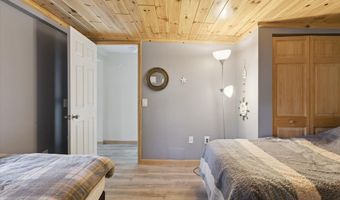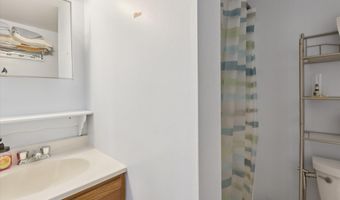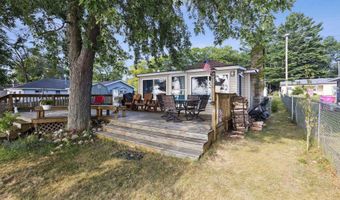6111 Loud Dr Oscoda, MI 48750
Snapshot
Description
Lakefront living on all-sports Van Etten Lake! This turnkey fully furnished 3-bedroom, 2-bath home offers 48 feet of prime waterfront and 1,335 square feet of thoughtfully updated space. Originally remodeled in 2015, recent upgrades include a brand-new mini split heating and cooling system (2025), a third bedroom addition (2025), and a gas log fireplace insert (2023/2025) that efficiently warms the entire home. You'll love the open feel created by large windows that flood the space with natural light and offer incredible lake views. Both bedrooms feature new laminate flooring (2023), and the kitchen is equipped with sleek stainless steel appliances (2022). The updated septic system adds peace of mind, while the fully fenced lakeside yard with dual access gates makes outdoor living easy and private. Step out onto the expansive 560 sq ft treated deck—perfect for entertaining—or head down to your private wooden dock for a day on the water. Whether you’re looking for a weekend retreat or year-round living, this move-in-ready lakefront property has it all. This home is a couple miles from Oscoda Beach Park on Lake Huron, 15 miles from downtown East Tawas and a couple miles from the start of the Au Sable River shoreline park & boat launch!
More Details
Features
History
| Date | Event | Price | $/Sqft | Source |
|---|---|---|---|---|
| Listed For Sale | $275,000 | $206 | Wentworth Real Estate Group |
Nearby Schools
Elementary School Cedar Lake Elementary School | 2.2 miles away | PK - 02 | |
Elementary School Richardson Elementary School | 2.9 miles away | 03 - 05 | |
Middle School Richardson Middle School | 2.9 miles away | 06 - 08 |
