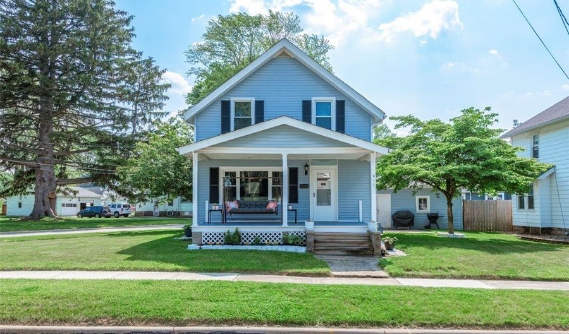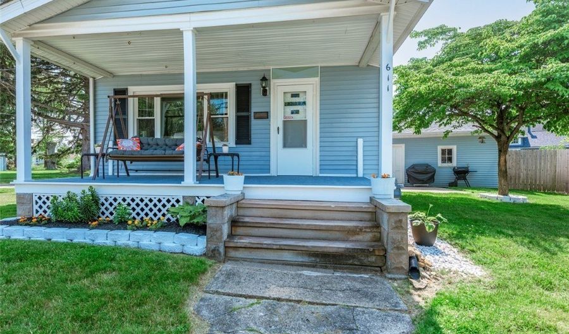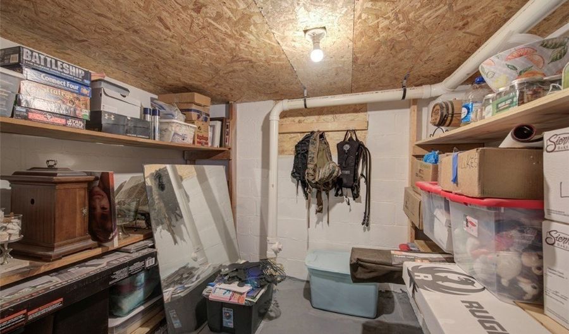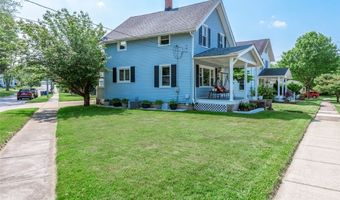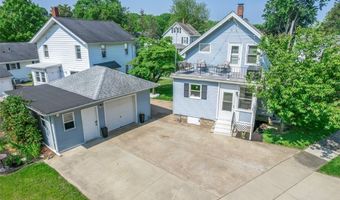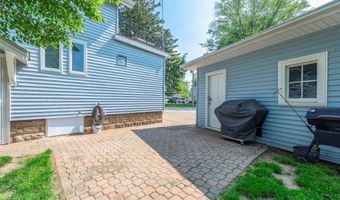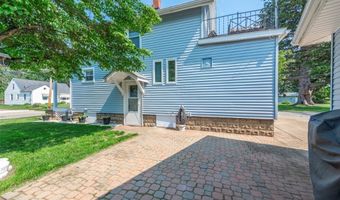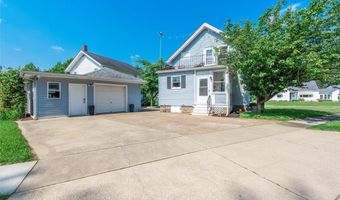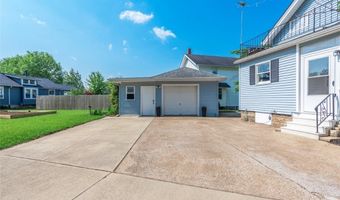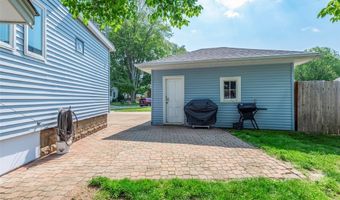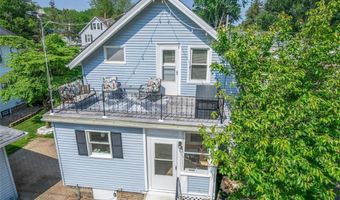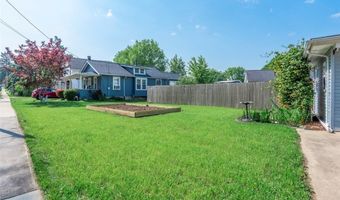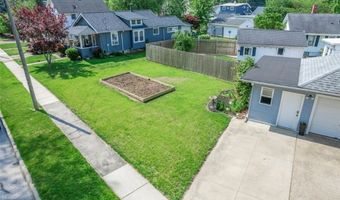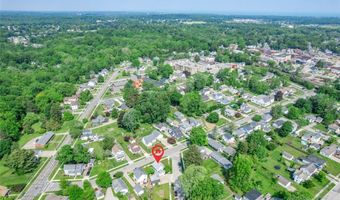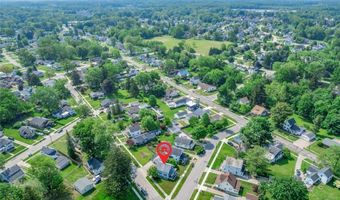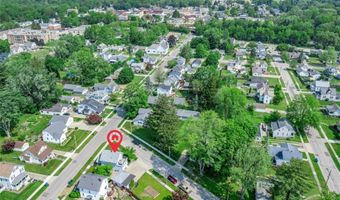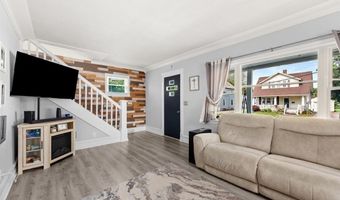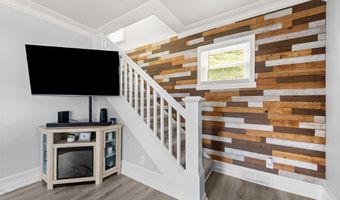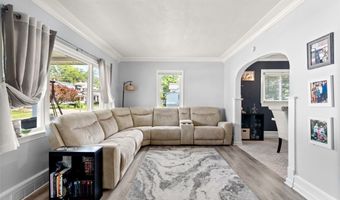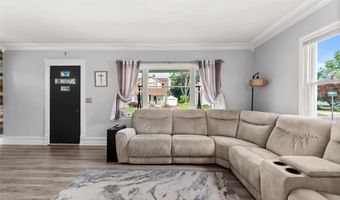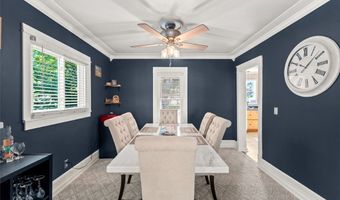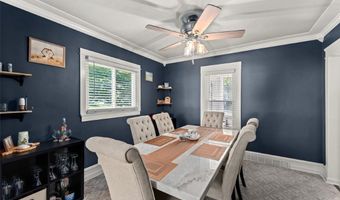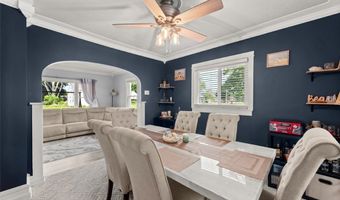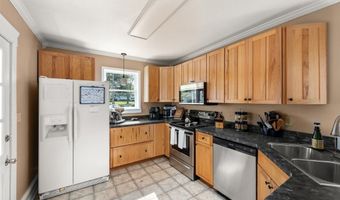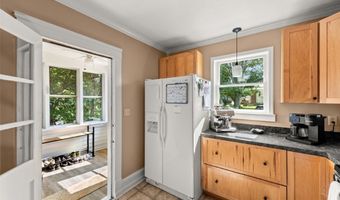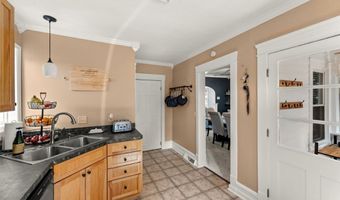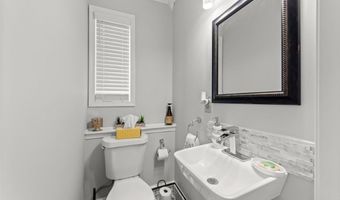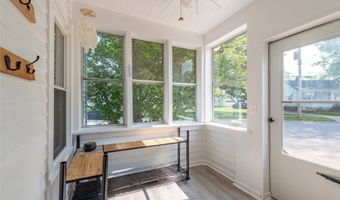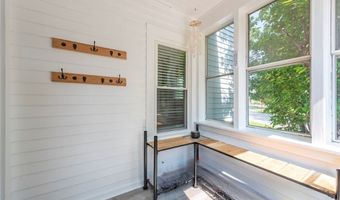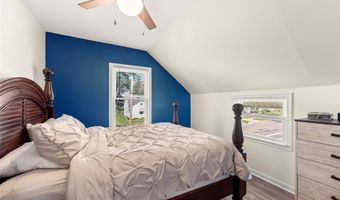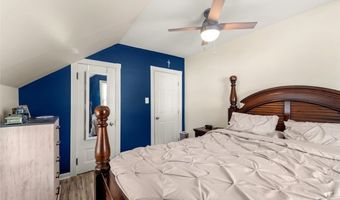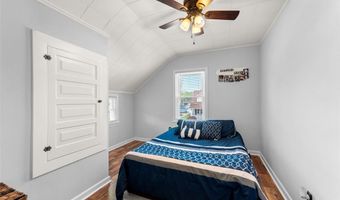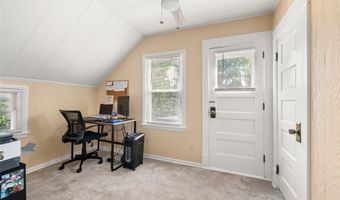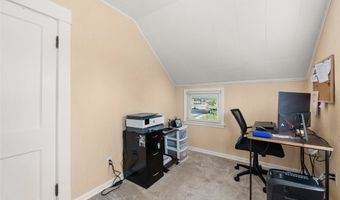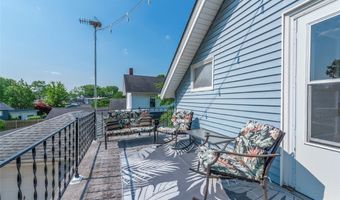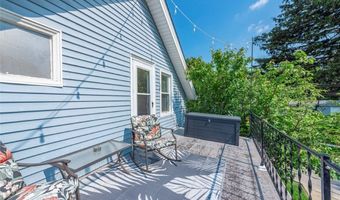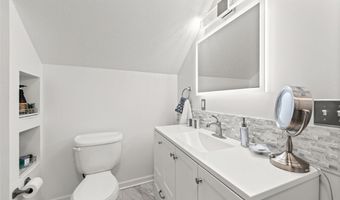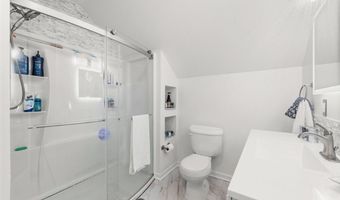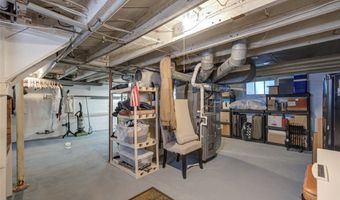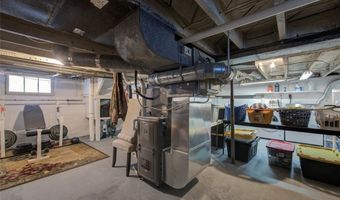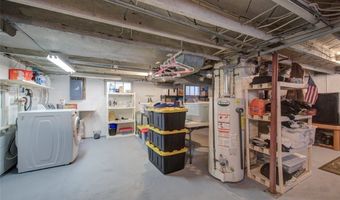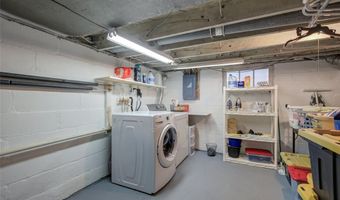611 West St Amherst, OH 44001
Snapshot
Description
Step into this beautifully maintained turn-of-the-century Cape Cod home-bursting with charm, character, and fantastic updates throughout. This inviting property blends historic details with modern comforts and is simply too lovely to pass up. The spacious main level features a full kitchen with a pantry space, a formal dining room (a rare find in a Cape Cod!), a generous living room, a convenient half bath, and a versatile enclosed rear porch-perfect as a mudroom or for a little extra storage. Upstairs, you'll find three bedrooms, including a smaller one currently used as an office that leads to a peaceful balcony-perfect for enjoying views of the neighborhood and your raised garden. The unfinished basement offers laundry space and ample room for storage. This home has been meticulously maintained, with numerous updates including newer flooring, kitchen cabinetry, and updated bathrooms. Additional updates include: new windows (2019), furnace (2019), and a rebuilt AC unit (2024) with a new motor and capacitor. The outdoor spaces are just as appealing as the interior. Relax on the welcoming front porch, cozy and private rear patio, or tend to your raised garden beds in one of the two generous side yards, ideal for those with a green thumb or interest in sustainable living. A detached garage adds extra convenience and possibly a workshop space. Appliances stay, including a new stainless steel dishwasher, stainless steel range, microwave, and refrigerator (not stainless). Located in a prime Amherst neighborhood, just blocks from the charming downtown Amherst Center, with quick access to the highway for easy commuting. - This home offers the perfect blend of charm, comfort, and convenience. Schedule your visit today!
More Details
Features
History
| Date | Event | Price | $/Sqft | Source |
|---|---|---|---|---|
| Listed For Sale | $215,000 | $212 | RE/MAX Real Estate Group |
Taxes
| Year | Annual Amount | Description |
|---|---|---|
| 2024 | $1,764 | HARRIS HTS 58.71 X 155 |
Nearby Schools
Elementary School Shupe Elementary | 0.3 miles away | PK - 01 | |
High School Marion L Steele High School | 0.7 miles away | 09 - 12 | |
Elementary School Powers Elementary School | 0.7 miles away | 01 - 03 |
