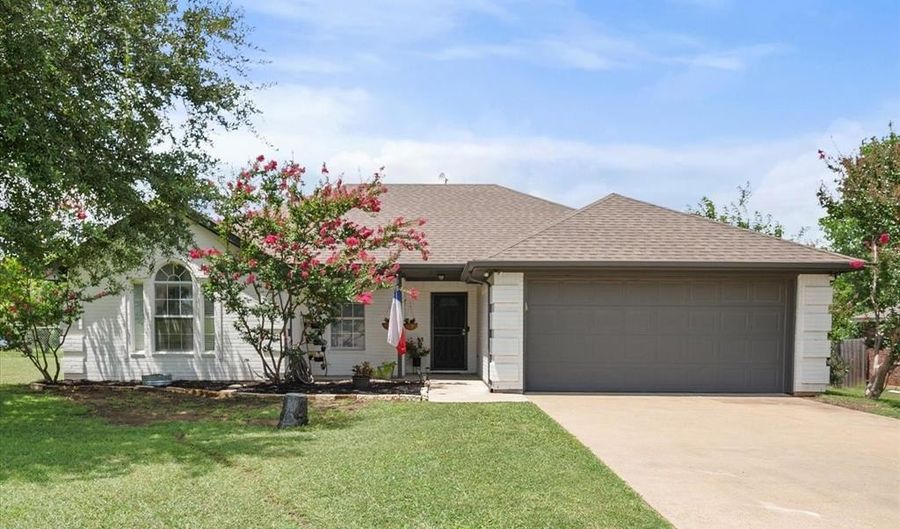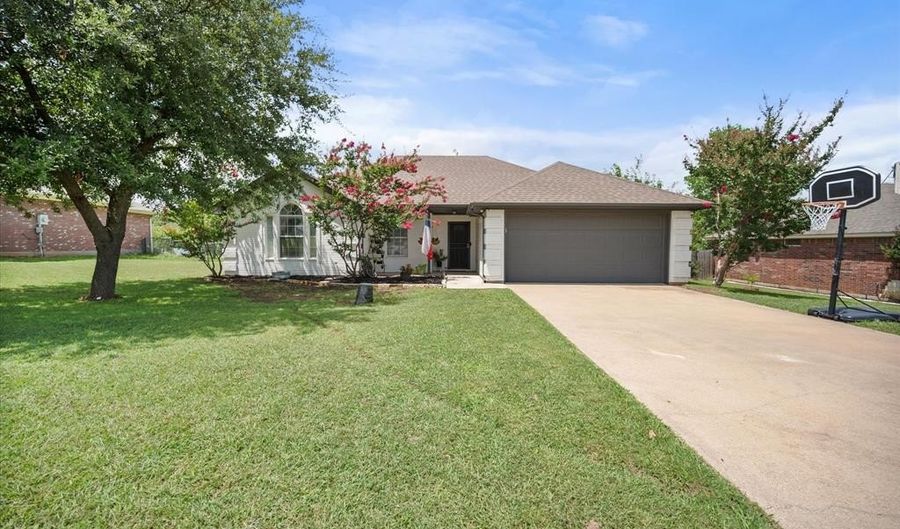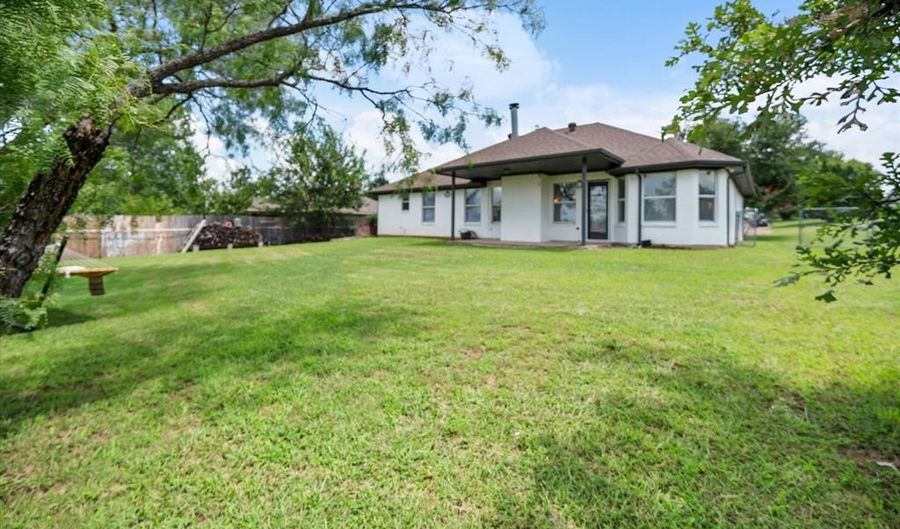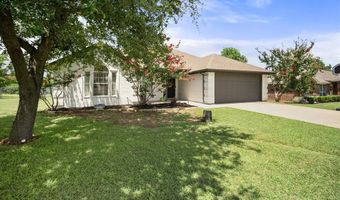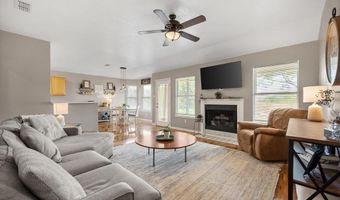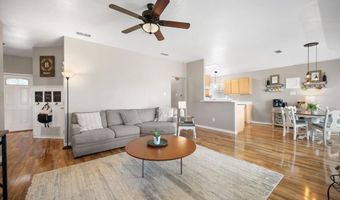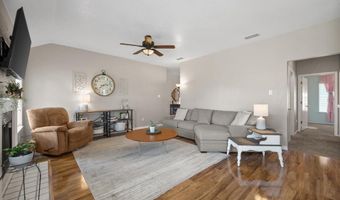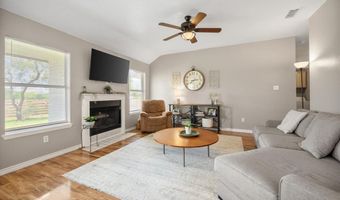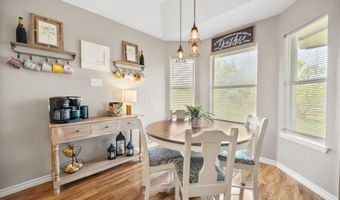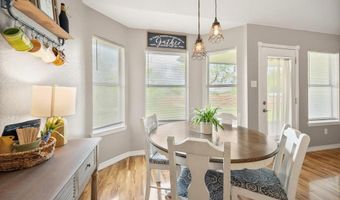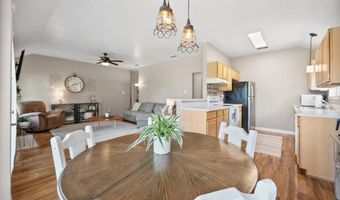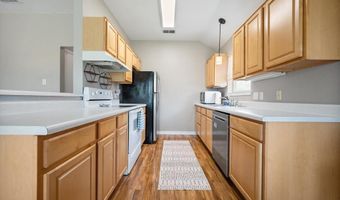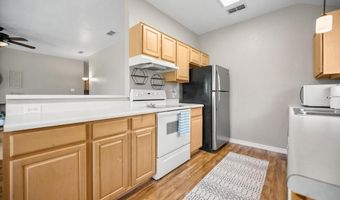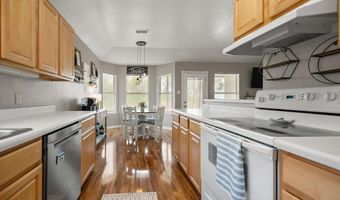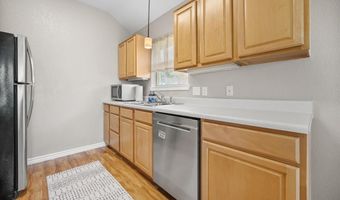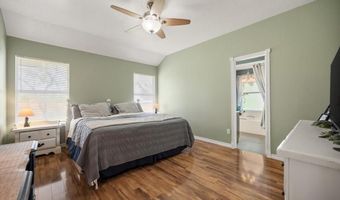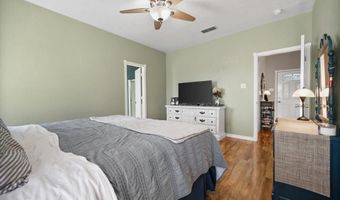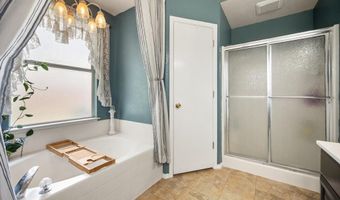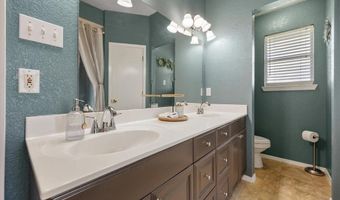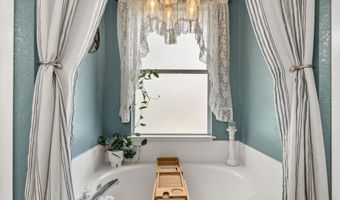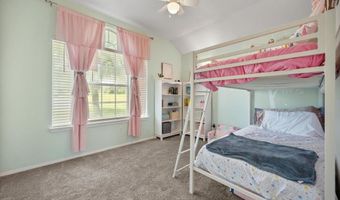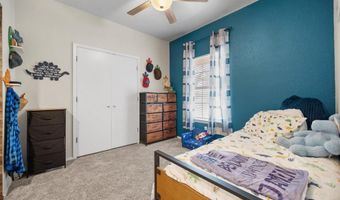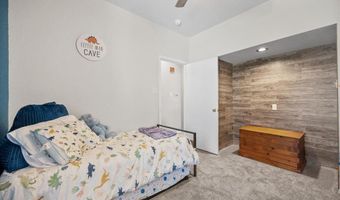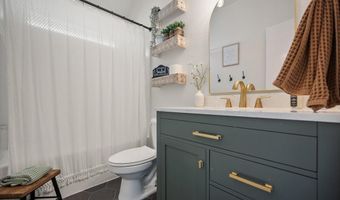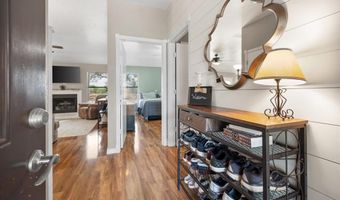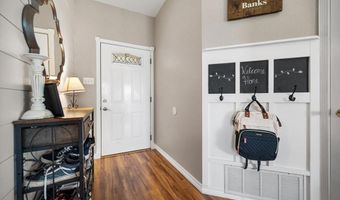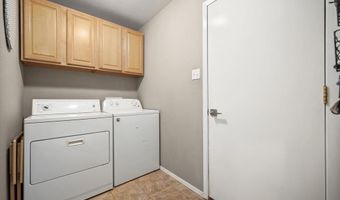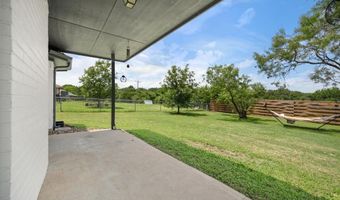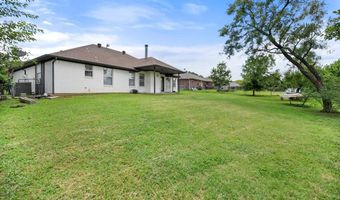610 Pine Bluff St Keene, TX 76031
Snapshot
Description
Welcome to this well-cared-for and move-in ready 3-bedroom, 2-bath home with a spacious layout and inviting curb appeal. The open-concept floor plan features soaring ceilings, durable wood-style flooring, and a bright living area that flows easily into the kitchen and dining space. The split-bedroom design offers privacy, with a comfortable primary suite that includes a separate tub and shower. Two additional bedrooms provide flexibility for guests, children, or a home office. The large fenced backyard offers ample space for play, entertaining, or relaxing outdoors. This adorable home is a standout opportunity in Joshua ISD!
More Details
Features
History
| Date | Event | Price | $/Sqft | Source |
|---|---|---|---|---|
| Listed For Sale | $269,000 | $191 | Stegmeier Realty |
Nearby Schools
Alternate Education Godley Alternative (Permanently Closed) | 1.1 miles away | 00 - 00 | |
Junior High School Keene Junior High | 1.6 miles away | 06 - 08 | |
Learning Center Alter Learning Center | 1.8 miles away | 09 - 11 |
