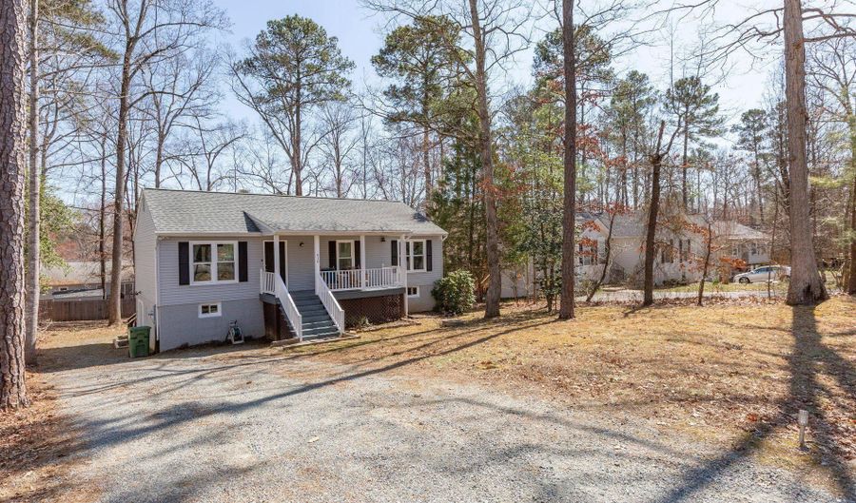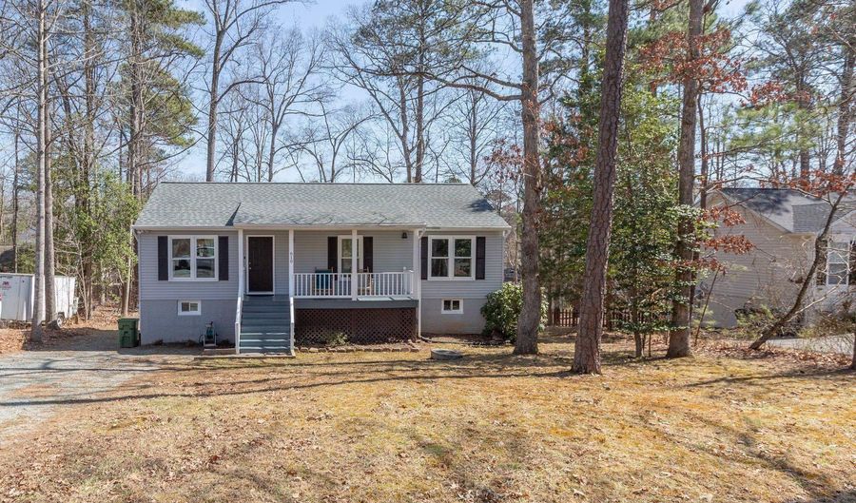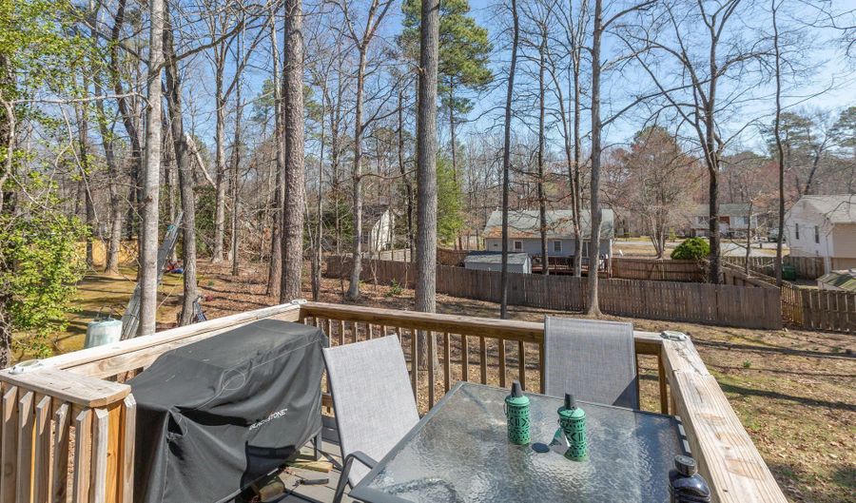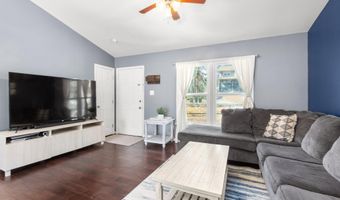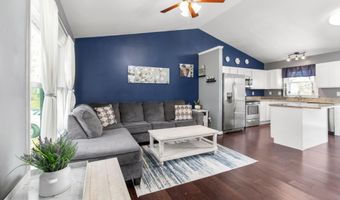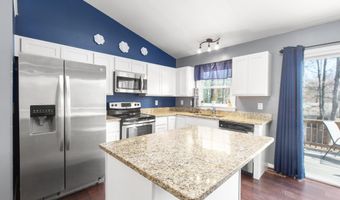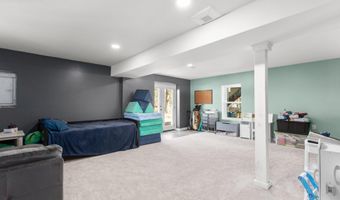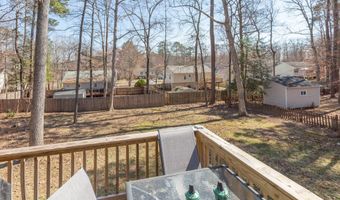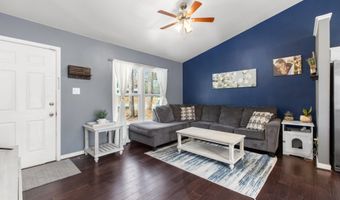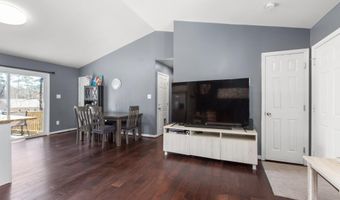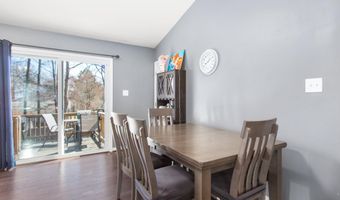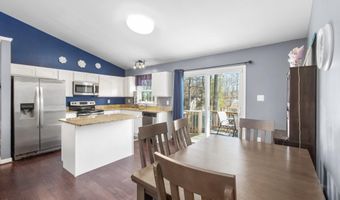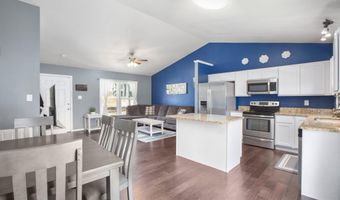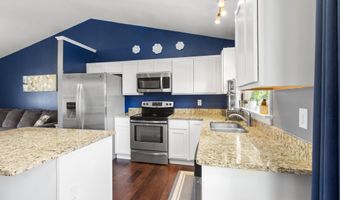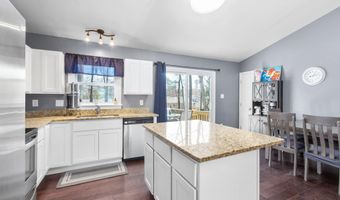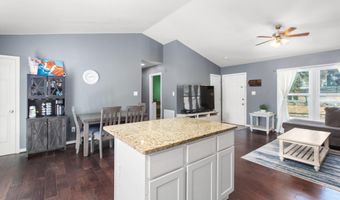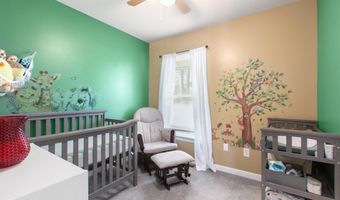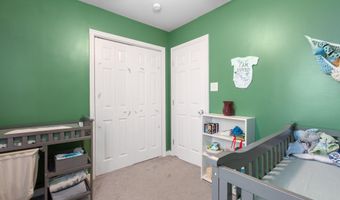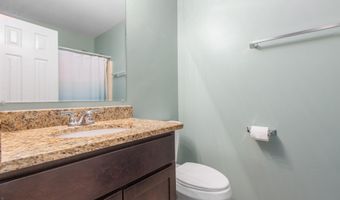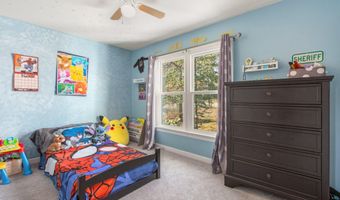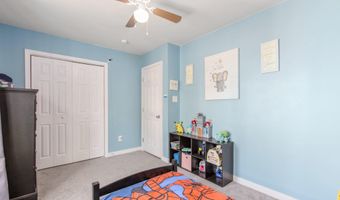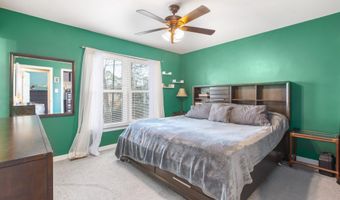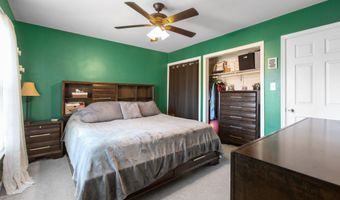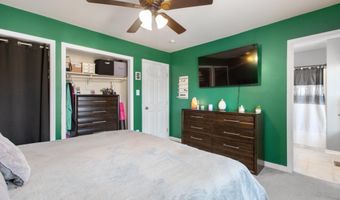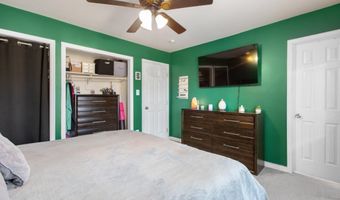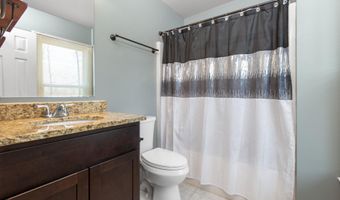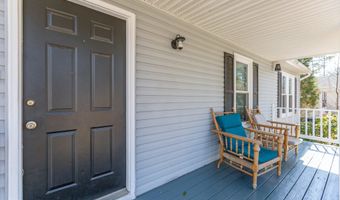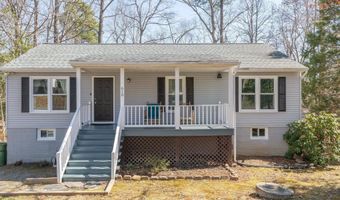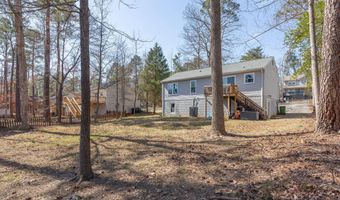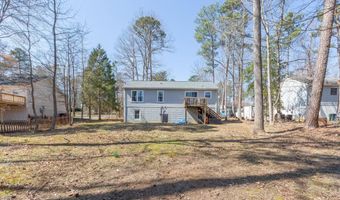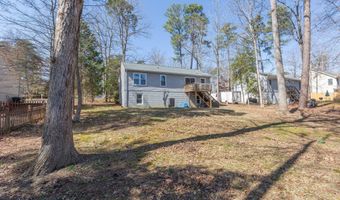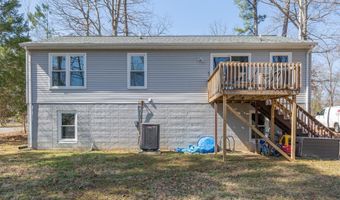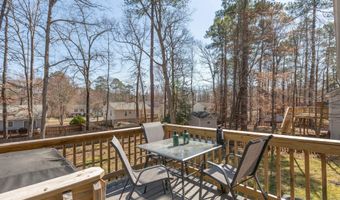Welcome to 610 Norman Dr in the amenity-filled Gated community of Lake Land Or. This 3 Bedroom 2 Full Bath Rambler offers you high vaulted ceilings as soon as you enter this home and an Open Floor Plan allowing for a seamless flow between the living room, dining area, and kitchen. Its design is great for entertaining and family gatherings. Natural Light pours in through your living room windows and sliding glass doors making the space feel bright and inviting. The main level of this cozy home conveniently has it all on one level: your Primary bedroom with its own Full Bath, As well as two additional bedrooms and an additional full bath located in the hallway. The lower level of this home has a newly, partially finished, Basement with a walk out. This basement can serve various purposes, such as a recreation room, bedroom set up, or home gym. There is also a huge additional storage space in its basement that also offers a rough in for additional bathroom!. 610 Norman Dr also comes with an upgraded deck located right off of the kitchen and a covered front porch perfect for unwinding. A few updates to this wonderful property include: Partially Finished Basement , Windows, and French Doors all in (2023) , Upgraded Deck off Kitchen (2023), New Roof (2021), New HVAC System (2021), Main Level Windows (2021), and Main Level Bedroom Carpet (2021). Enjoy living in this lake community which offers a tranquil environment with beautiful views throughout. Lake Land Or boasts a range of amenities, which include: Private access to the lake for swimming, fishing, or boating. Clubhouses and Pavilions for gatherings and events. Swimming pools, tennis courts, basketballs courts , tot/lot and playgrounds. Walking and biking trails for outdoor enthusiasts and so much more. If you have specific questions or want to know more about 610 Norman Dr, its location, the community , or local schools, schedule your tour or give us a call!
