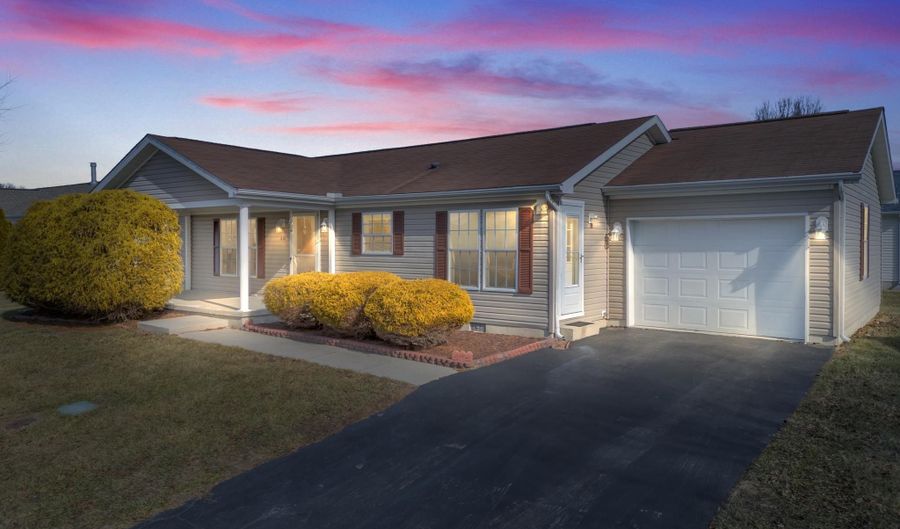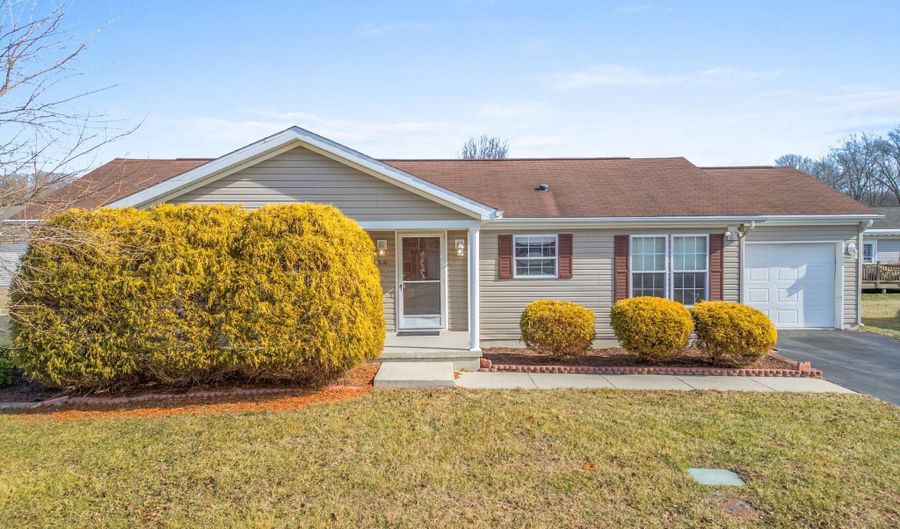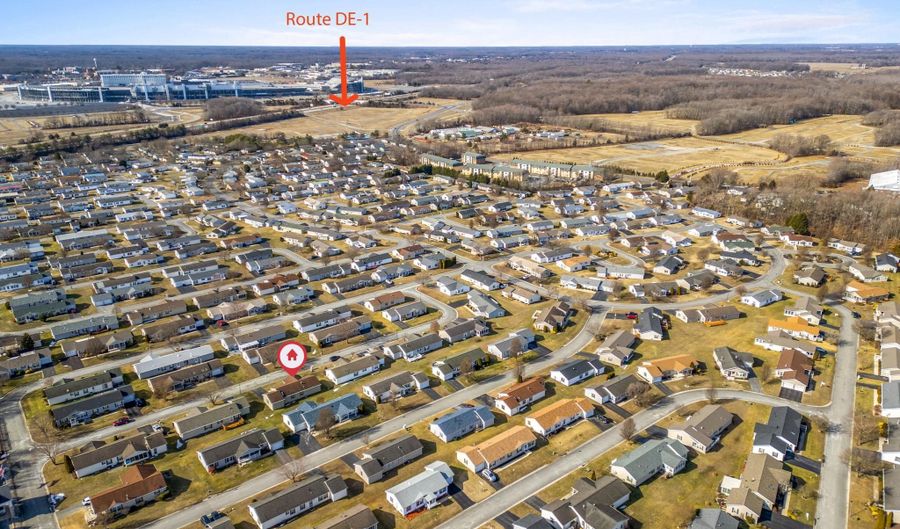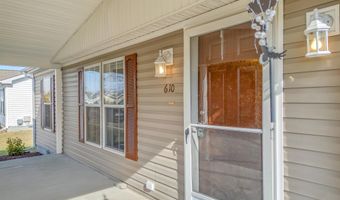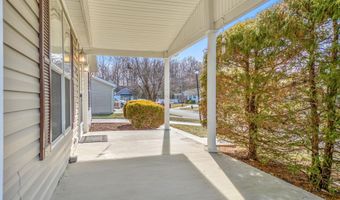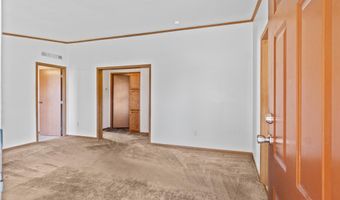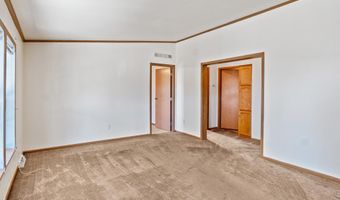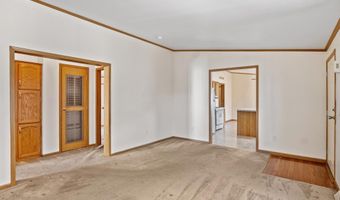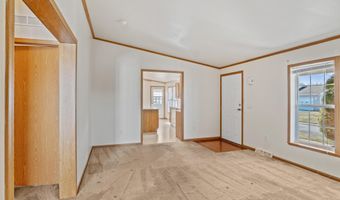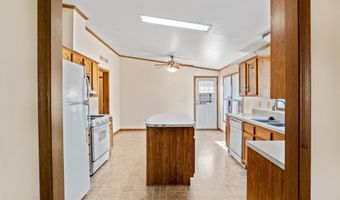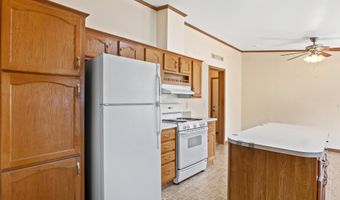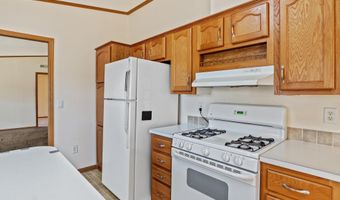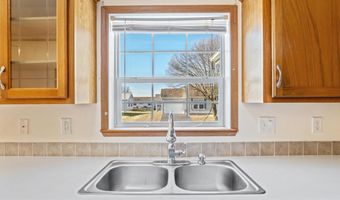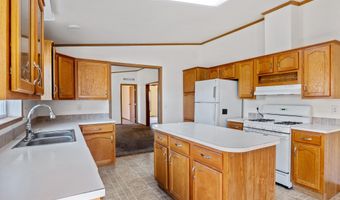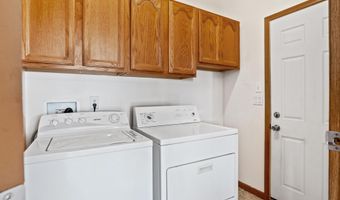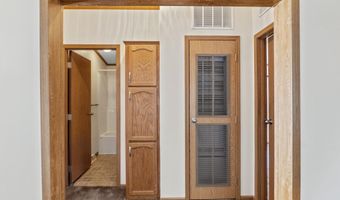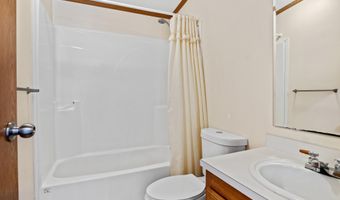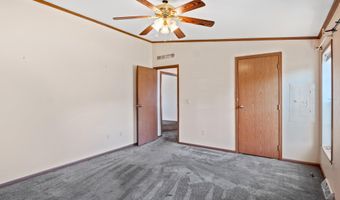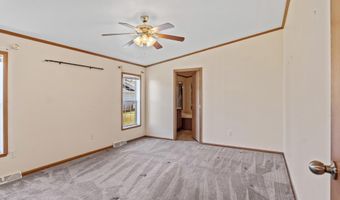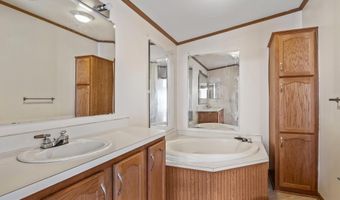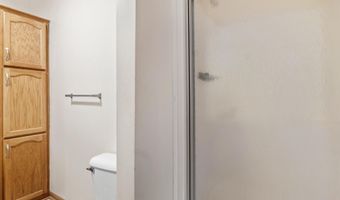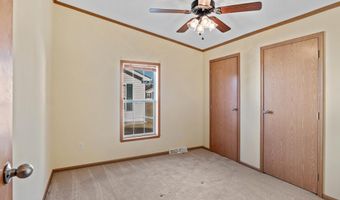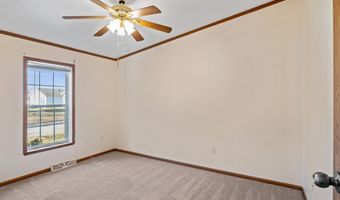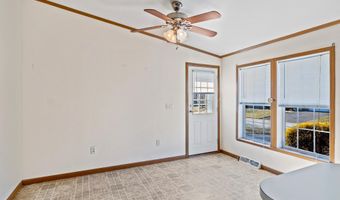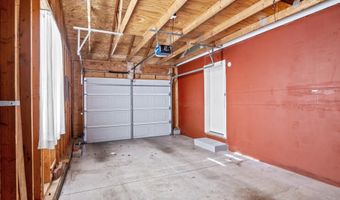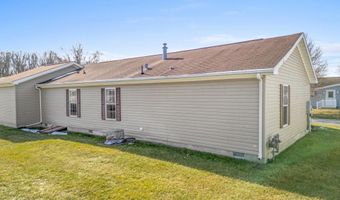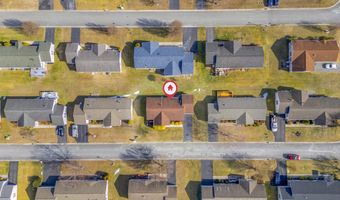610 AUDREY Dr 610Dover, DE 19901
Snapshot
Description
Welcome to 610 Audrey Drive, an elegant ranch-style residence nestled in the esteemed Wild Meadows senior community of Dover, DE. This home, designed for those seeking a vibrant lifestyle, offers a harmonious blend of comfort and sophistication. As you approach, a charming covered front porch invites you into a spacious interior that spans 1,296 square feet. The heart of the home is the expansive kitchen, complete with a center island, gas cooking, and rich wood cabinetry. Adjacent to the kitchen, a sunlit dining area awaits, perfect for enjoying culinary delights with friends or guests. The thoughtfully designed layout includes a convenient laundry room located just off the kitchen, ensuring ease in daily living. The home boasts two well-appointed bathrooms, including an ensuite primary bath featuring a luxurious soaking tub, offering a serene private retreat. An attached garage provides ample storage and parking, while the abundant sunlight throughout the home enhances its warm and inviting ambiance. Residents of Wild Meadows benefit from a monthly land lease that encompasses lawn maintenance and grants access to a range of amenities at the clubhouse, including a heated pool, hot tub, gym, and library. With its proximity to historic downtown Dover, shopping, dining, and entertainment, this home offers an enviable lifestyle. Buyer approval by Wild Meadows/RHP is required.
OWNER WILL PAY 1 year lot rent!
More Details
Features
History
| Date | Event | Price | $/Sqft | Source |
|---|---|---|---|---|
| Price Changed | $110,000 -8.33% | $85 | Compass | |
| Price Changed | $120,000 -7.62% | $93 | Compass | |
| Listed For Sale | $129,900 | $100 | Compass |
Taxes
| Year | Annual Amount | Description |
|---|---|---|
| $734 |
Nearby Schools
Elementary School Towne Point Elementary School | 1.1 miles away | KG - 04 | |
Middle School Central Middle School | 1.9 miles away | 07 - 08 | |
Elementary, Middle & High School Campus Community School | 2.1 miles away | 01 - 12 |
