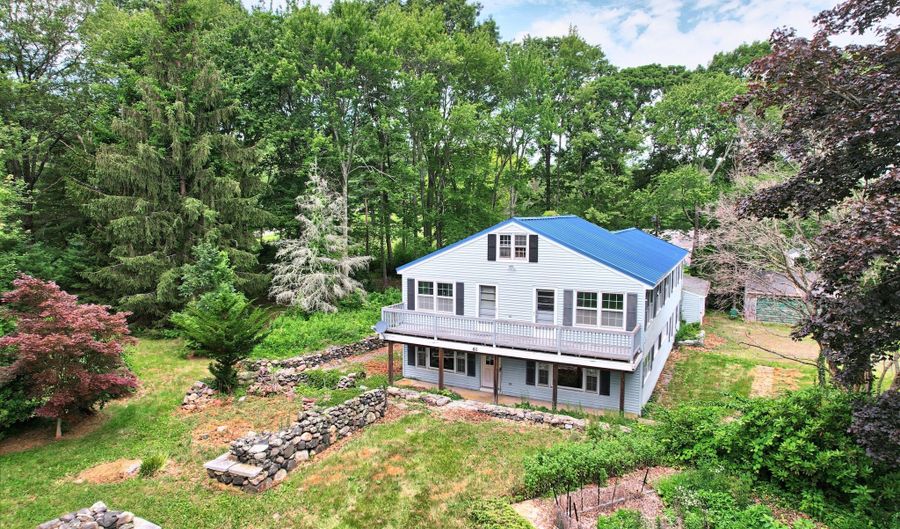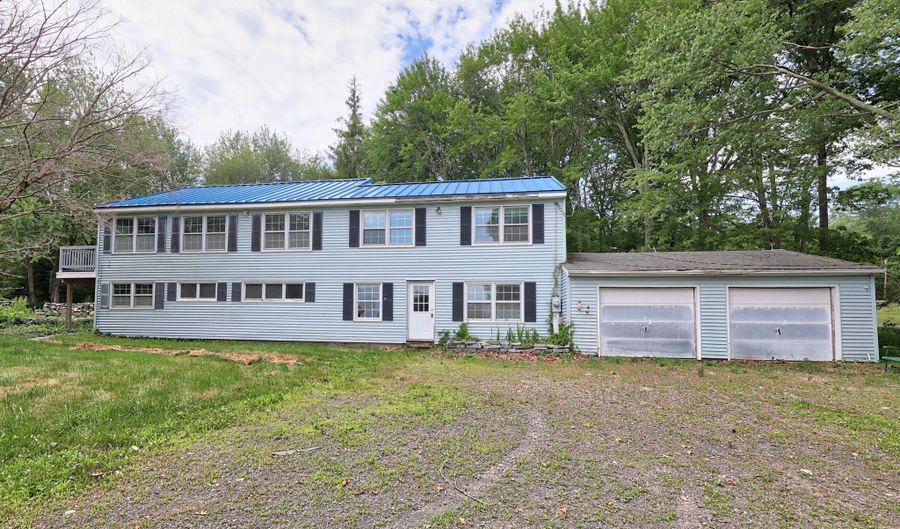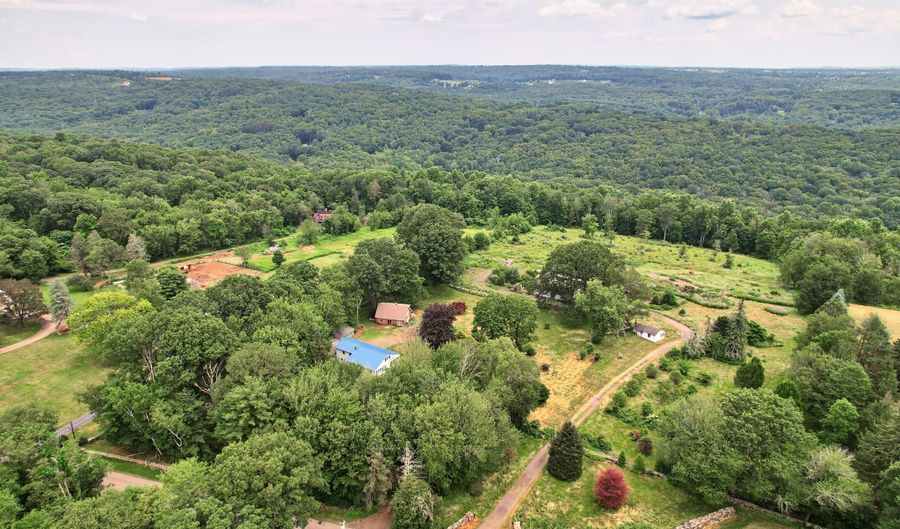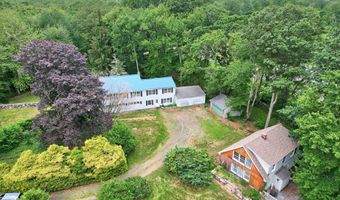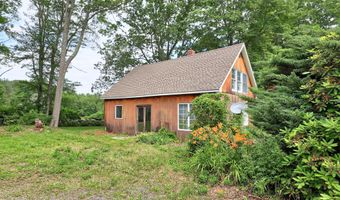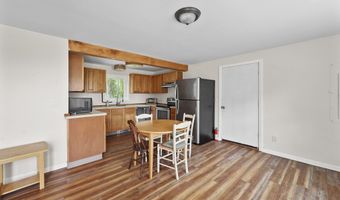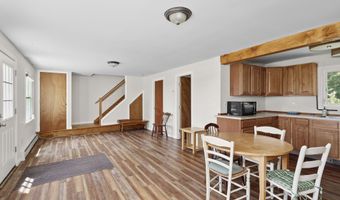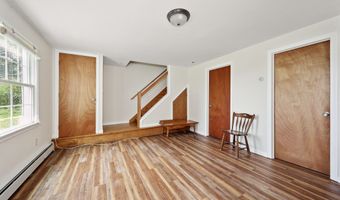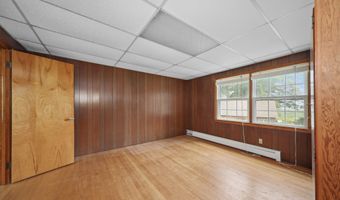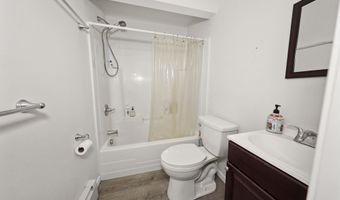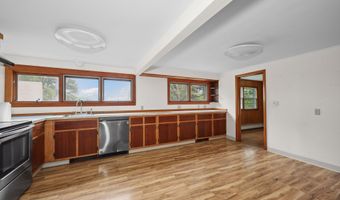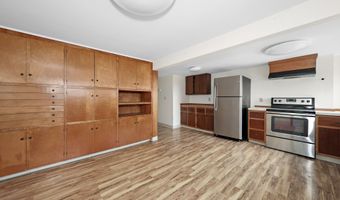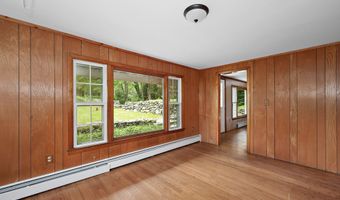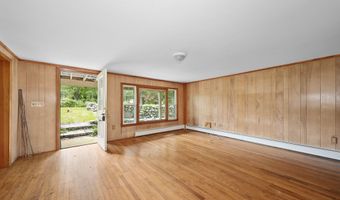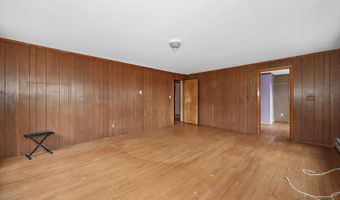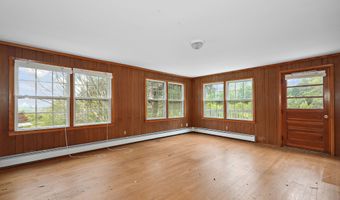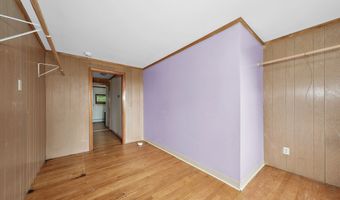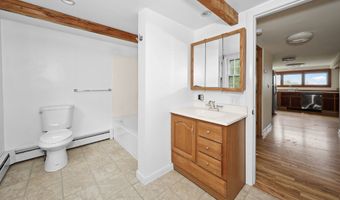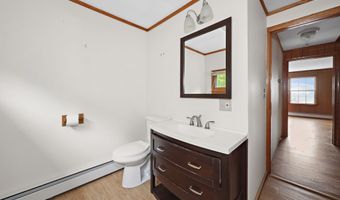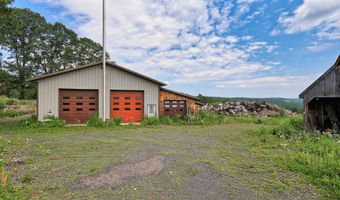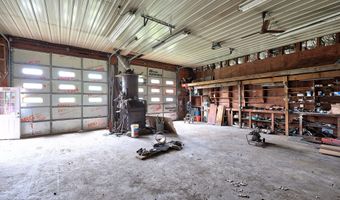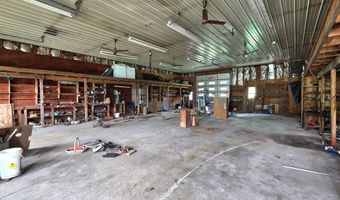61 Ridgedale Way Bethlehem, CT 06751
Snapshot
Description
** Highest and Best by 6PM on 7/20/25 ** Set on an impressive 14-acre parcel at the end of a cul-de-sac, this rare 3200' two family duplex offers a harmonious blend of privacy and functionality. Each side of the duplex features 2 spacious bedrooms, hardwood floors, plenty of natural light and is perfect for multi-generational living or rental income. The duplex features an attached 2 car garage and an additional detached 2 car garage supplying plenty of parking. An additional 1344' cottage is ready for renovation, which will allow you to offer an additional 2 bedroom rental or separate home. Enjoy your morning coffee on the deck taking in the serene beauty of nature! This property has spectacular views to enjoy at every angle. A separate entrance brings you to the expansive 3720' Morton Building Workshop featuring high ceilings, dual overhead doors and wide open floor plan, designed to accommodate heavy machinery or various contractor equipment. This is the ideal environment for mechanical workshops and contractor operations, but also can be enjoyed by the average homeowner who has many hobbies. To add to this impressive property, there is a small apple orchard and a 388' potting or "she shed"! The expansive grounds have numerous possibilities! Bring your vision and enjoy the views!
More Details
Features
History
| Date | Event | Price | $/Sqft | Source |
|---|---|---|---|---|
| Listed For Sale | $650,000 | $203 | Showcase Realty, Inc. |
