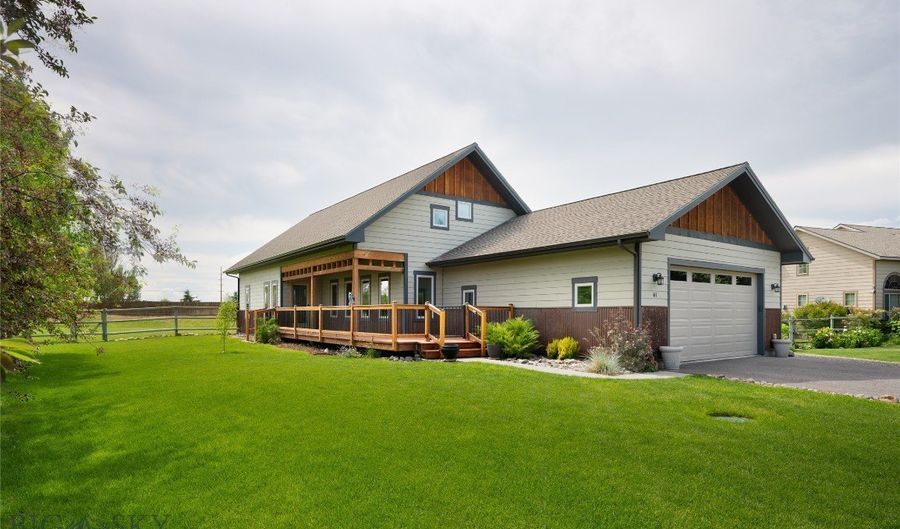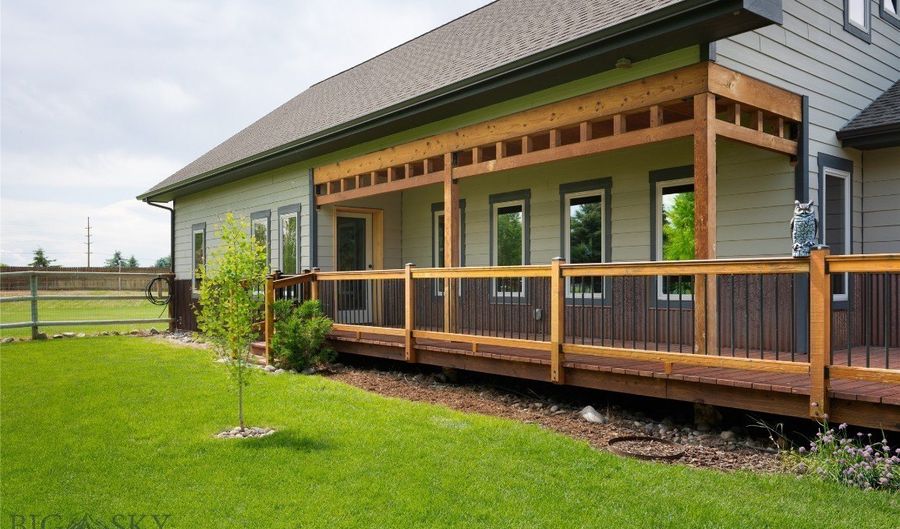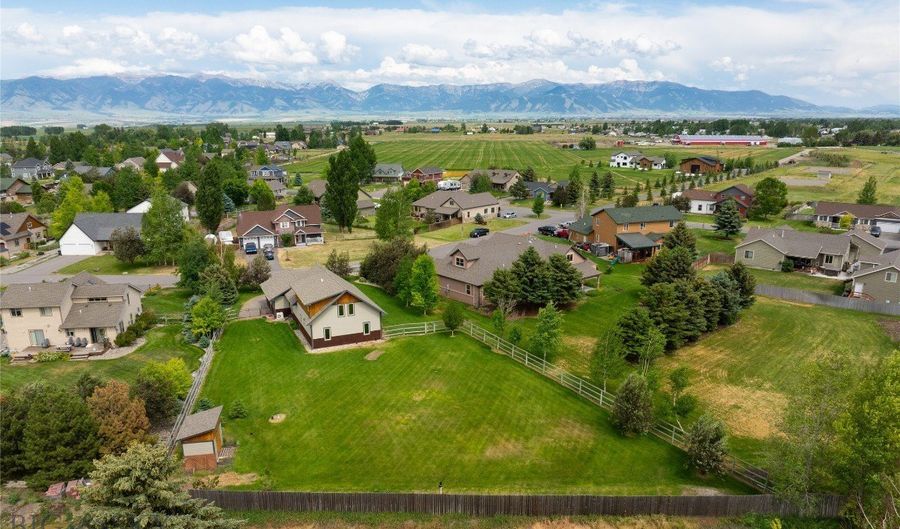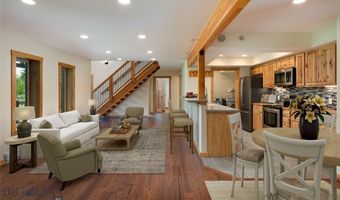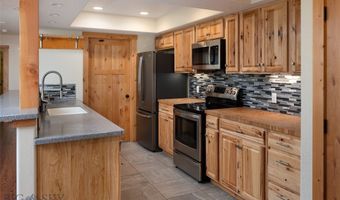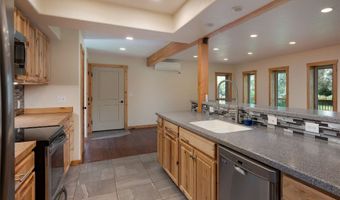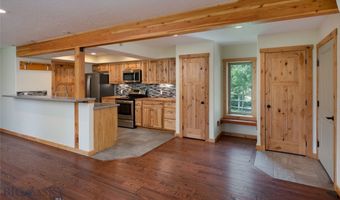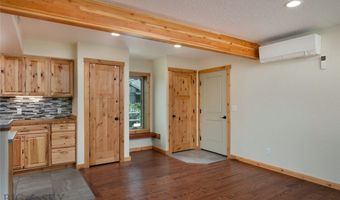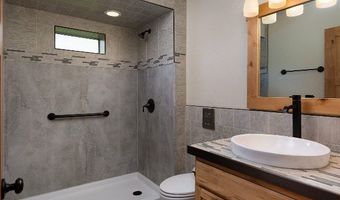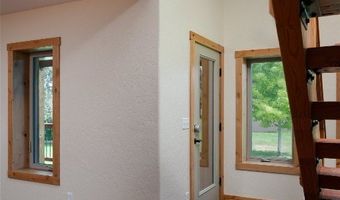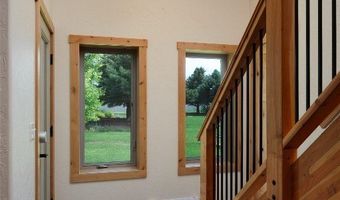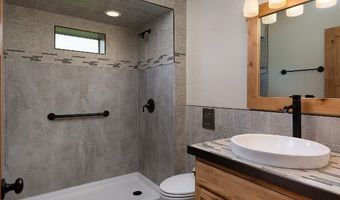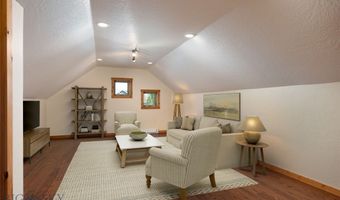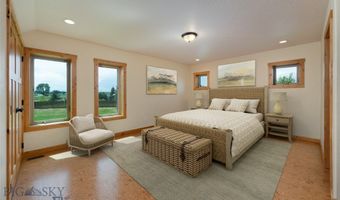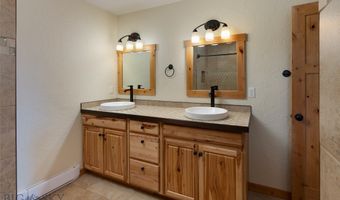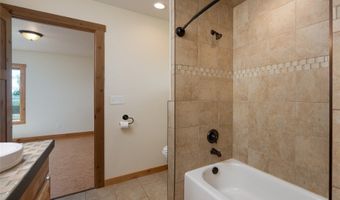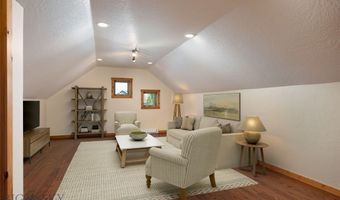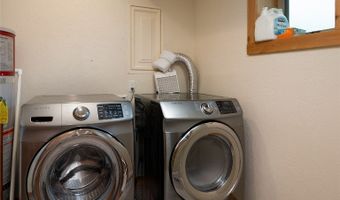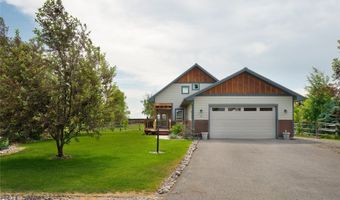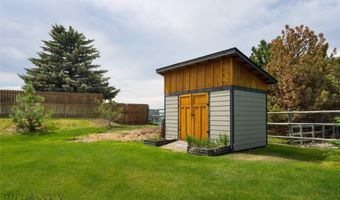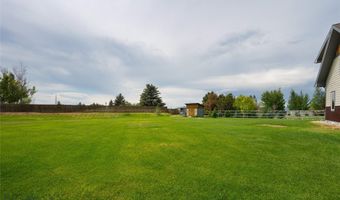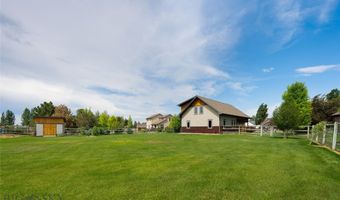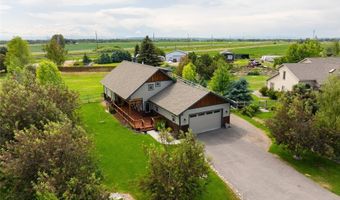This contemporary 3-bedroom, 2-bathroom home was designed with style, sustainability, and energy efficiency in mind. Exterior walls are 11" thick "SIP" panels, achieving an energy rating of R-40. The attic is rated R-70 with blown-in insulation. Milgard casement and awning windows are triple-glazed. This well-designed home is heated with an HRV System. It features a heat pump water heater, a mini split, a circulating fan for AC, and a whole-house water filter. This unique home features an open floor plan with two bedrooms on the main floor and a 3/4 bathroom. The galley kitchen boasts solid surface countertops, a flat-top range, a breakfast bar, and hickory cabinets. All appliances convey. A large master bedroom suite with a full tile bath and expansive closet space is located on the upper level. Easy care flooring: hand-scraped pine, tile, and cork flooring in the main level bedrooms. The 2-car garage is finished, fully insulated, and has automatic openers. The 1/2 lot is fully landscaped, has an underground sprinkler system, is fenced in the rear, and includes a 250 sq ft utility shed. Located near the community park, pond, and walking trails, this house stands ready to greet the new owners whose home it will become.
