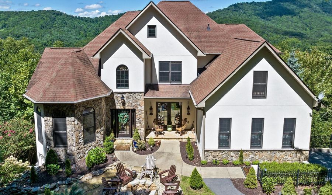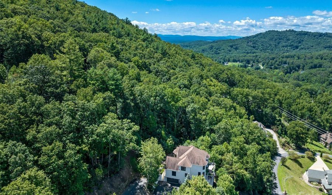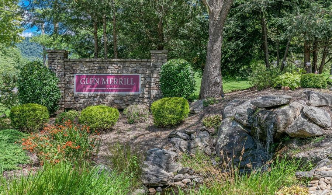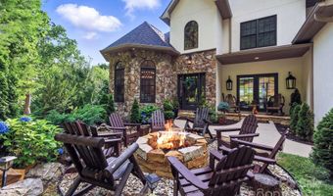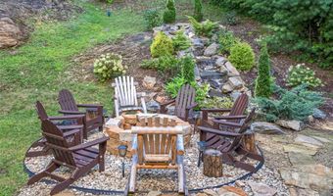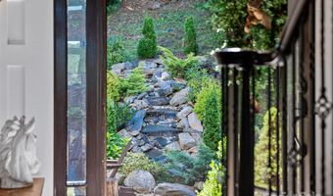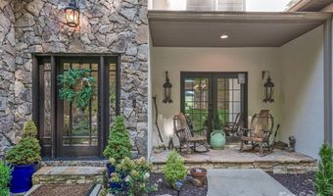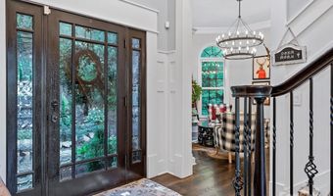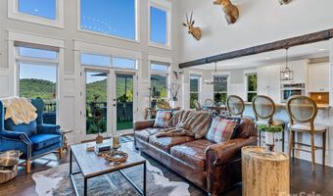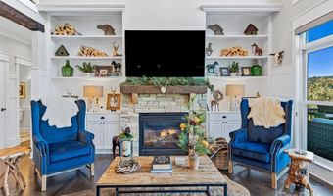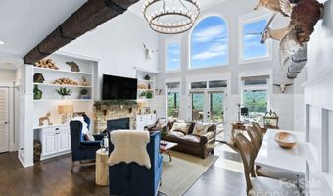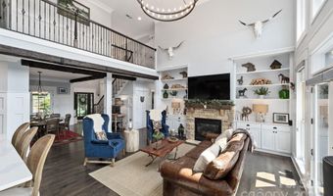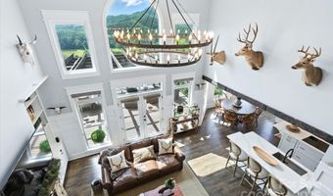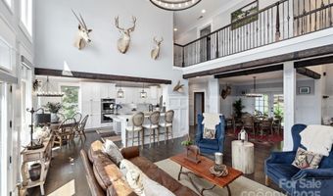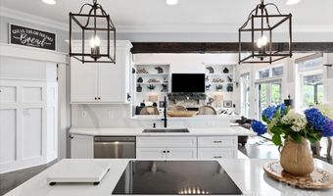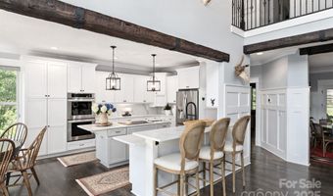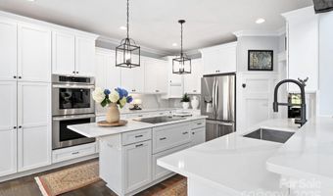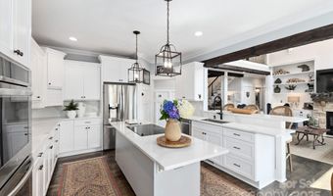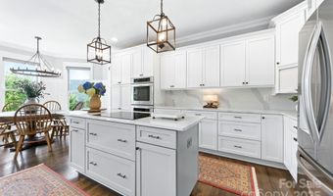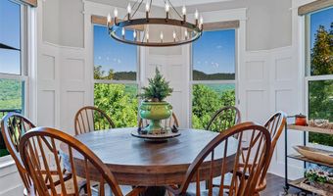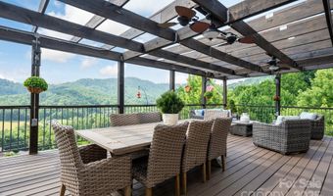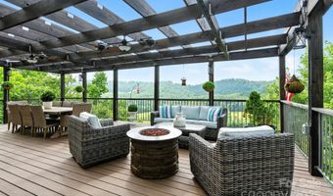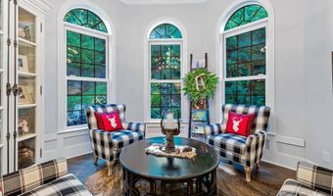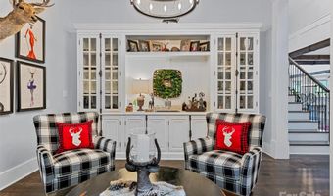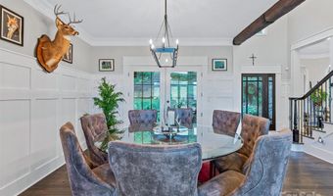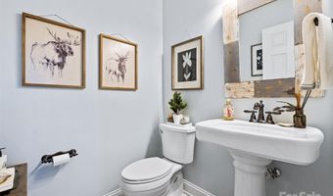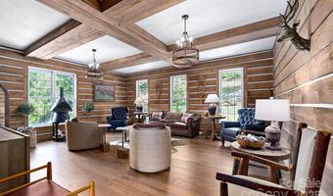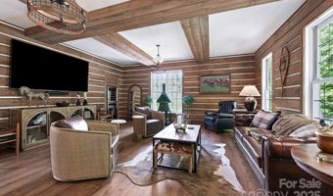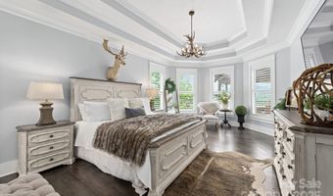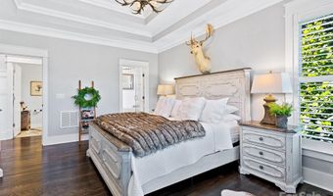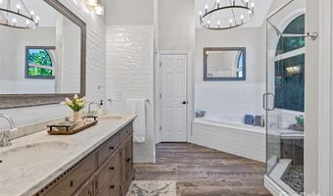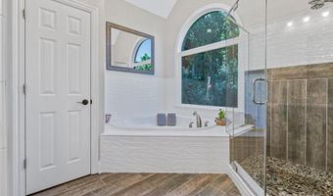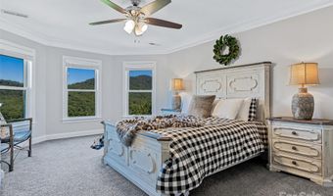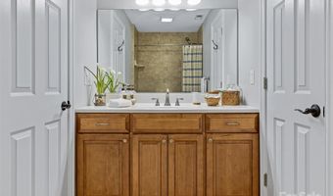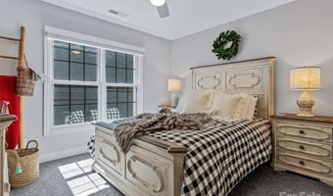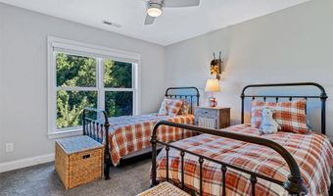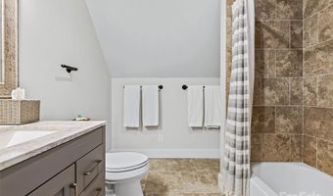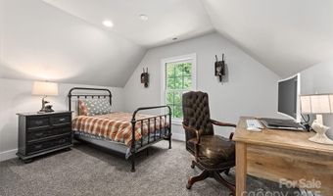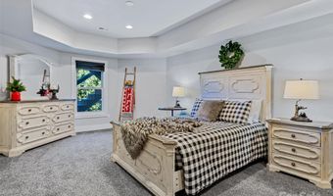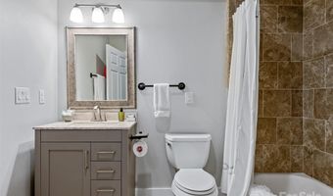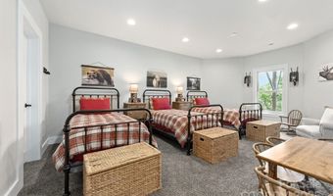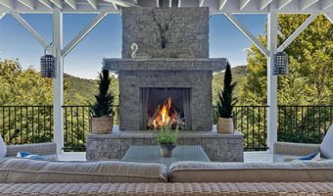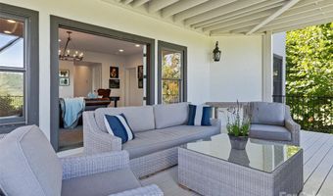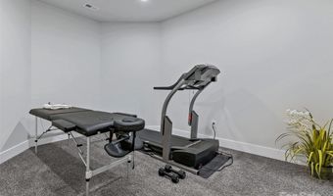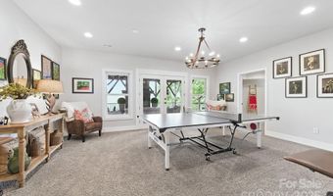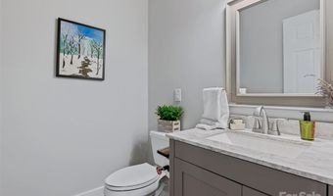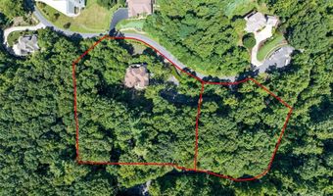61 Mcintyre Dr Asheville, NC 28803
Snapshot
Description
Welcome to this majestic mountain chateau with sweeping 180º views. Enjoy peace and tranquility with the sound of a soothing waterfall. This home is an ideal family vacation home or for the discerning buyer looking to entertain guests. Savor crisp mountain air around the fire pit or outdoor fireplace. Inside, a two-story foyer and great room with wainscoting and gleaming hardwoods set the tone for refined living. Floor-to-ceiling windows frame breathtaking vistas. The main-level primary suite offers a tranquil retreat, while a cedar-accented tavern provides a warm space for gathering. The newly updated kitchen features Quartz counters an induction range with double ovens. With four bedrooms and two guest suites, there’s room for everyone. The lower level features a game room, exercise room, bonus/bedroom, and additional guest suite—ensuring space and privacy. Hookups for a second laundry or future kitchen add flexibility. Experience the allure of this remarkable mountain home.
More Details
Features
History
| Date | Event | Price | $/Sqft | Source |
|---|---|---|---|---|
| Listed For Sale | $1,900,000 | $346 | Mosaic Community Lifestyle Realty |
Expenses
| Category | Value | Frequency |
|---|---|---|
| Home Owner Assessments Fee | $1,500 | Annually |
Nearby Schools
High School T C Roberson High | 2.7 miles away | 09 - 12 | |
Middle School A C Reynolds Middle | 3.3 miles away | 06 - 08 | |
High School A C Reynolds High | 3.4 miles away | 09 - 12 |
