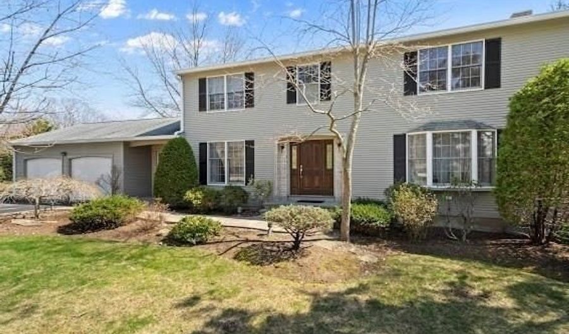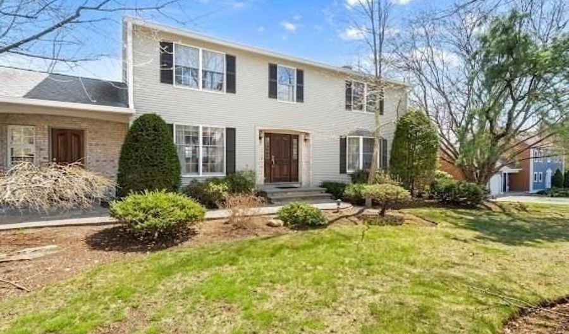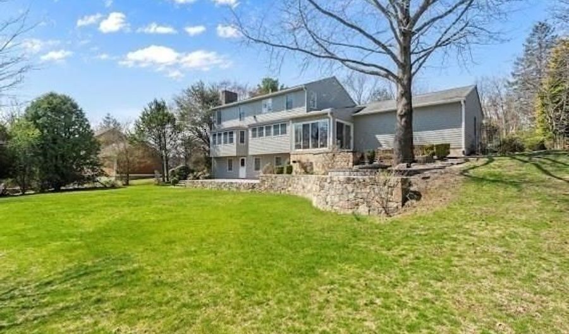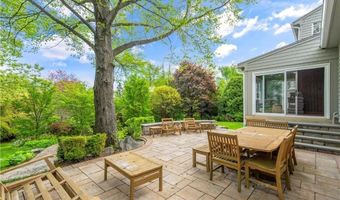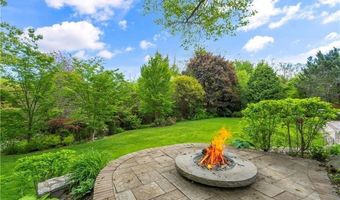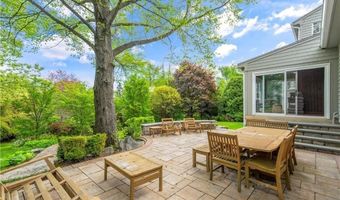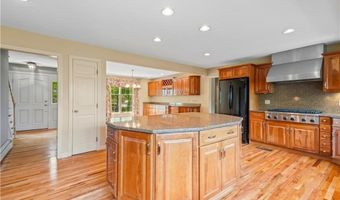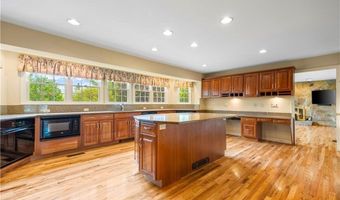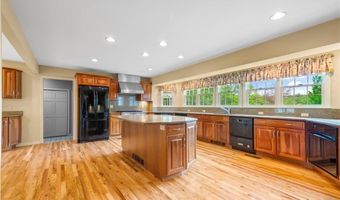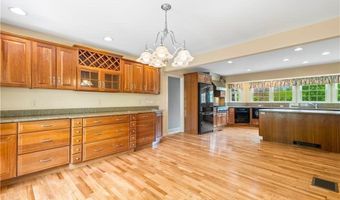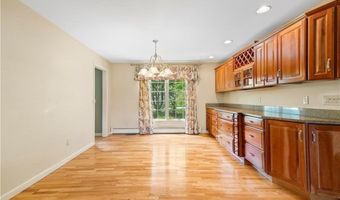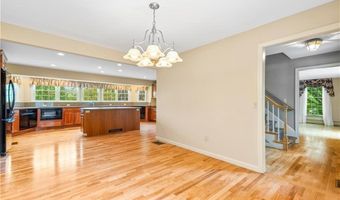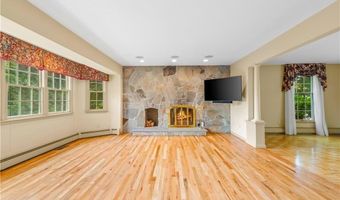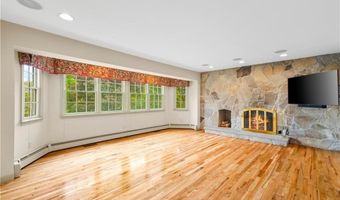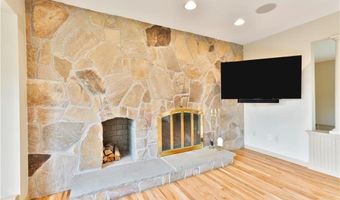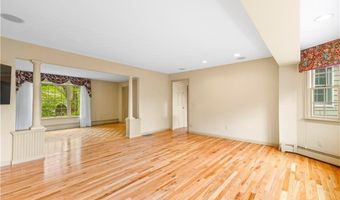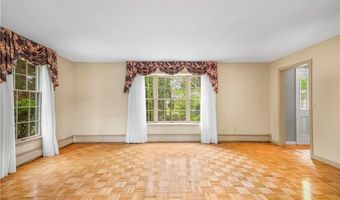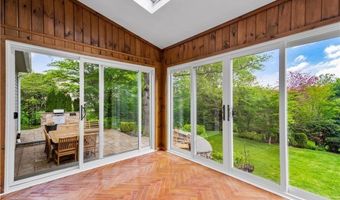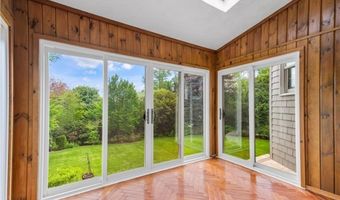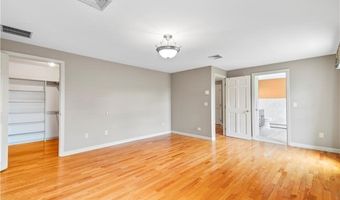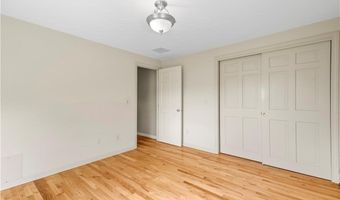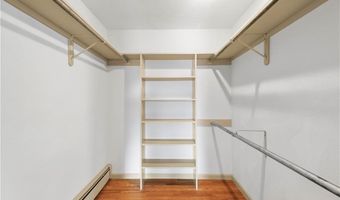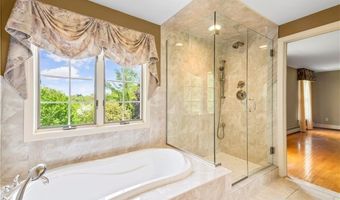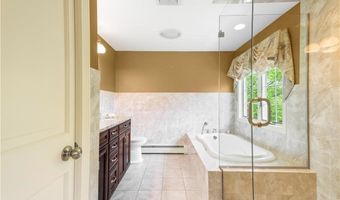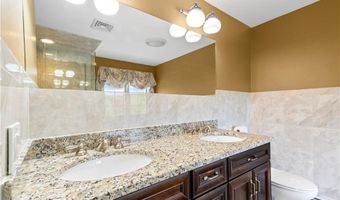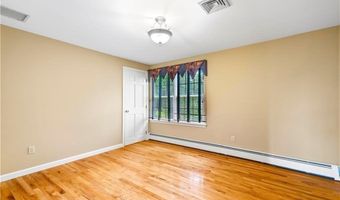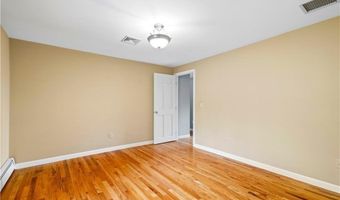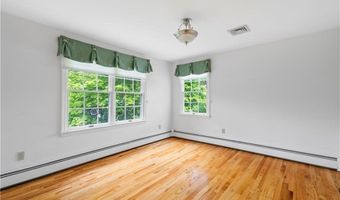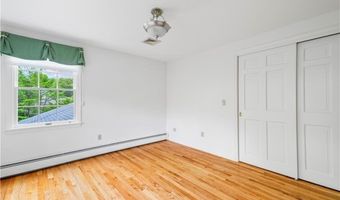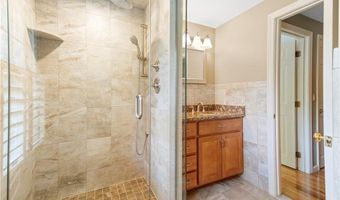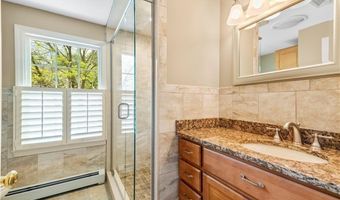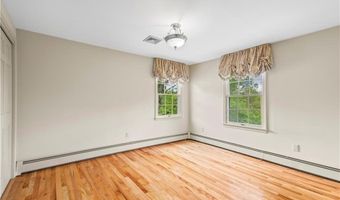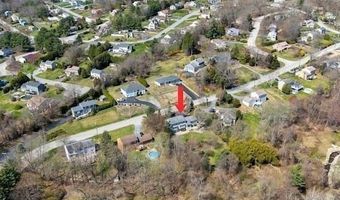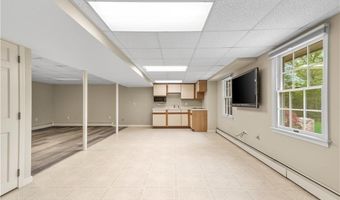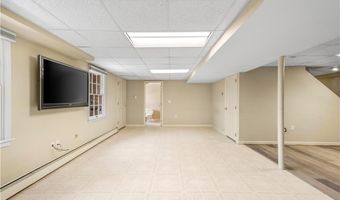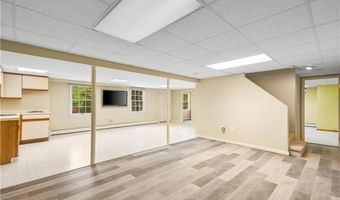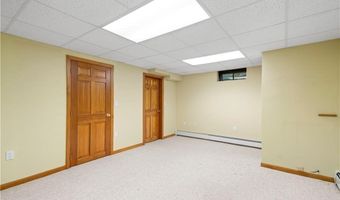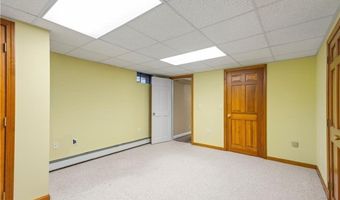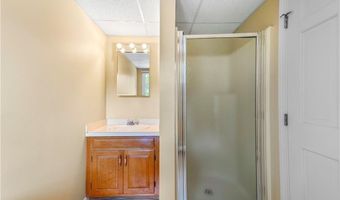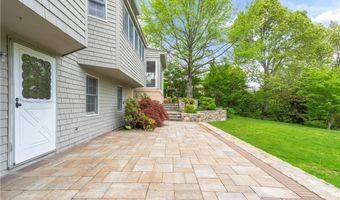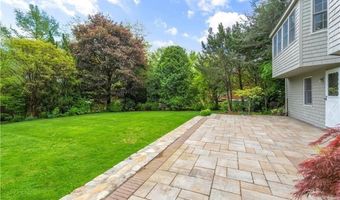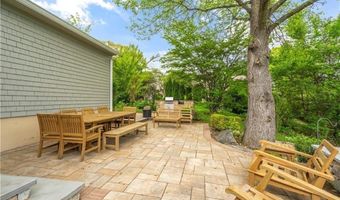61 Kimberly Ln Cranston, RI 02921
Snapshot
Description
Stately Colonial Charm Meets Outdoor Oasis in this 4-bedroom, 3.5-bathroom colonial nestled on over half an acre of meticulously landscaped grounds in Western Cranston. Perennial gardens, dogwoods, and lush landscaping abound—and it’s all about to bloom! Inside, the home boasts timeless elegance with gleaming hardwood floors and two cozy fireplaces. The heart of the home is an expansive island kitchen designed for both everyday living and entertaining, with ample counter space, granite, Thermador and stainless appliances, and a bay of windows overlooking the gardens. The home also features a sun-drenched sunroom—perfect for morning coffee or a quiet read. Step outside to enjoy the stunning custom hardscaping with alfresco kitchen, patio, and fire pit. A mudroom keeps life organized, while four spacious bedrooms—including a luxurious primary suite with its own fireplace—provide comfort and privacy for all. The lower level includes extended living space with guest suite/in-law potential
More Details
Features
History
| Date | Event | Price | $/Sqft | Source |
|---|---|---|---|---|
| Listed For Sale | $875,000 | $222 | RE/MAX River's Edge |
Taxes
| Year | Annual Amount | Description |
|---|---|---|
| 2024 | $8,725 |
Nearby Schools
Elementary School Hope Highlands Elementary School | 0.5 miles away | KG - 06 | |
Elementary School Oak Lawn School | 1.2 miles away | PK - 06 | |
High School Cranston High School West | 1.5 miles away | 09 - 12 |
