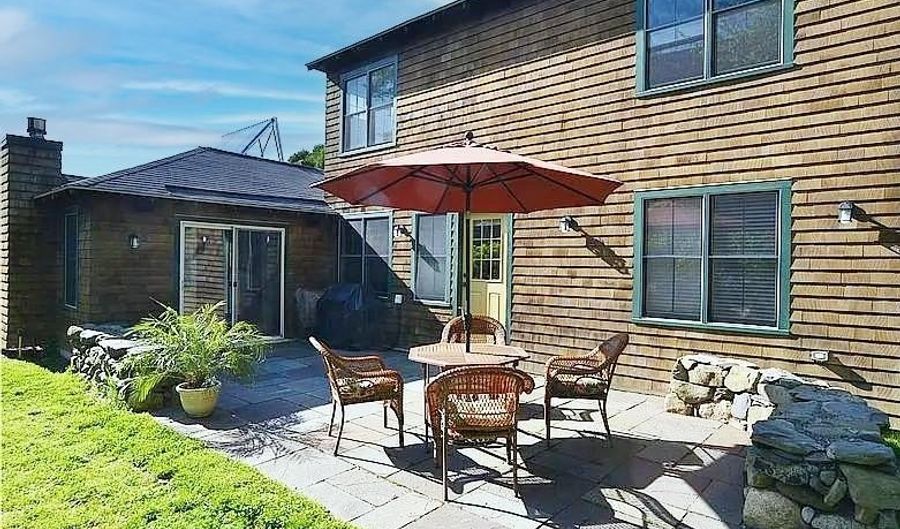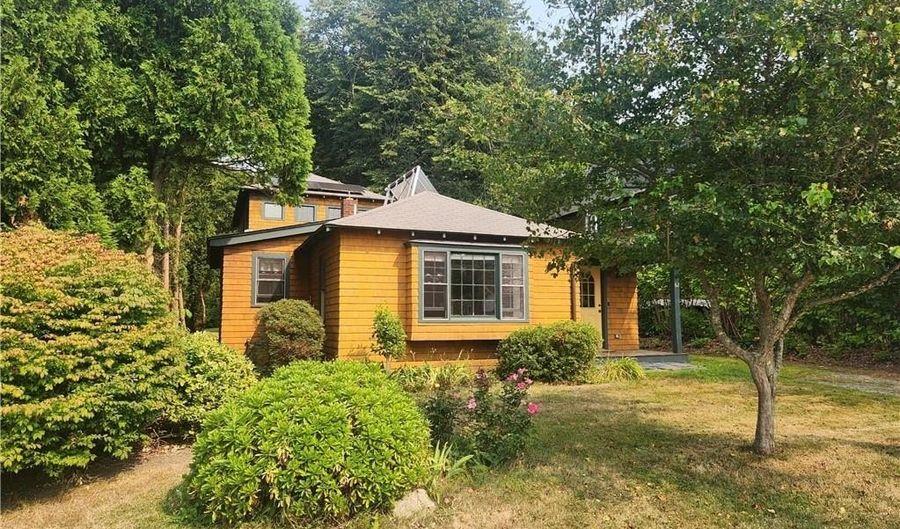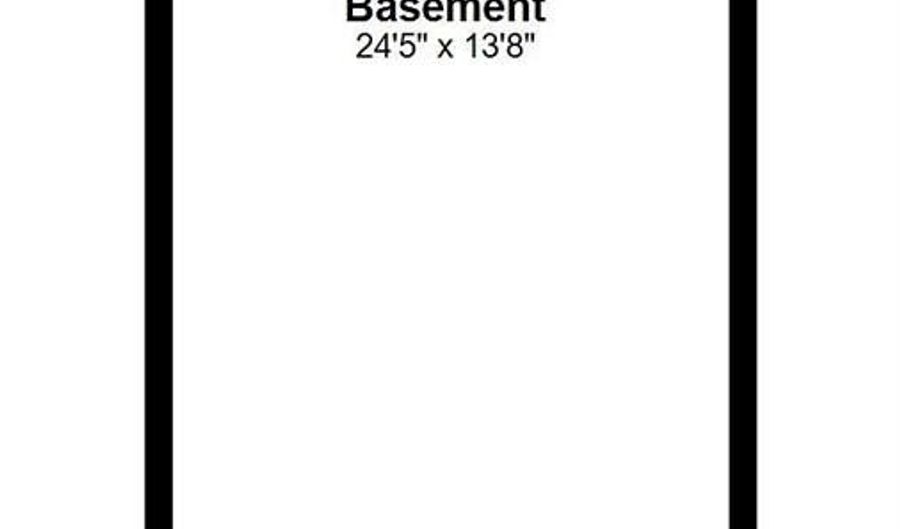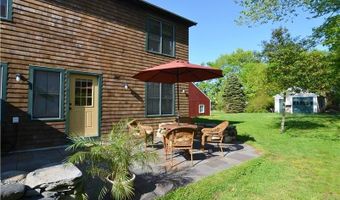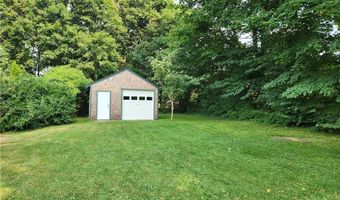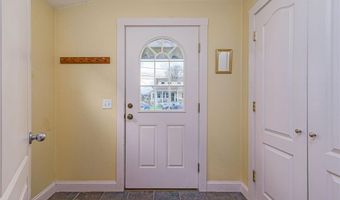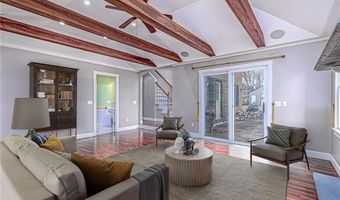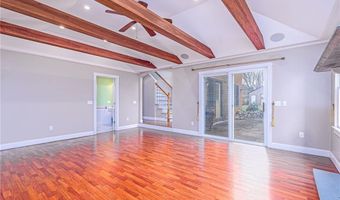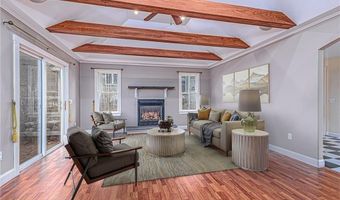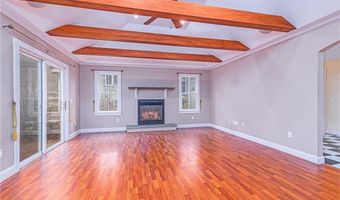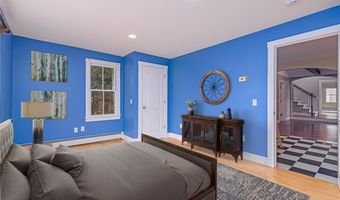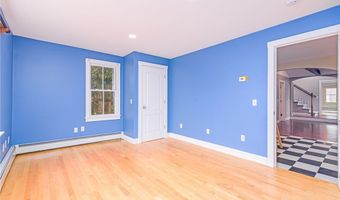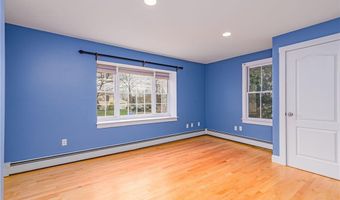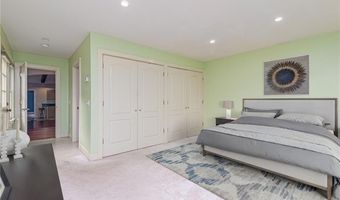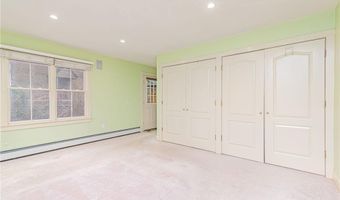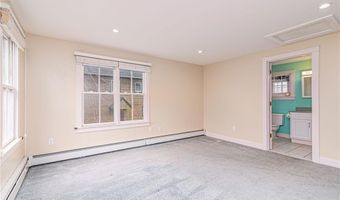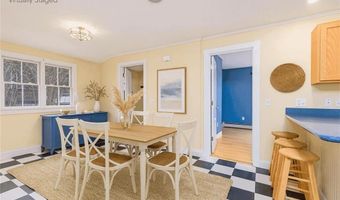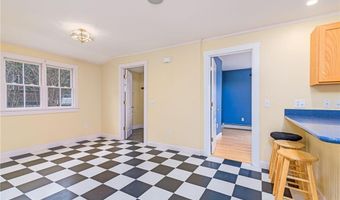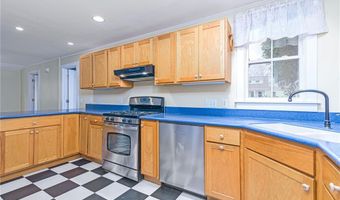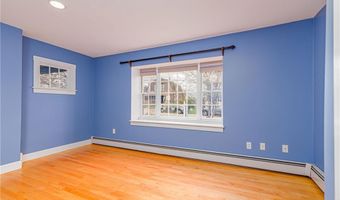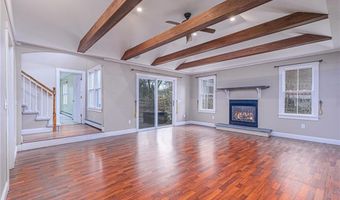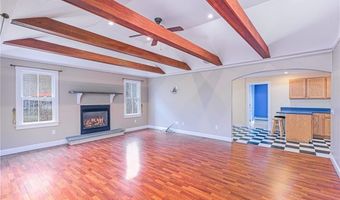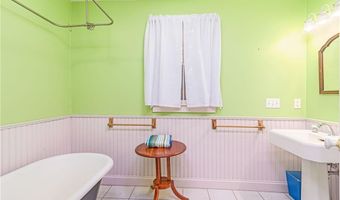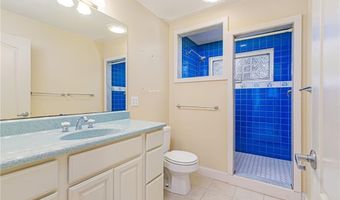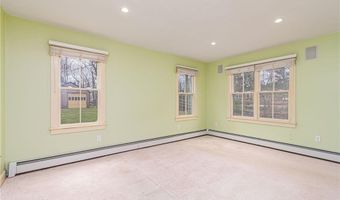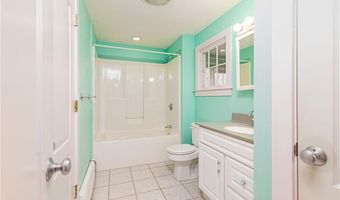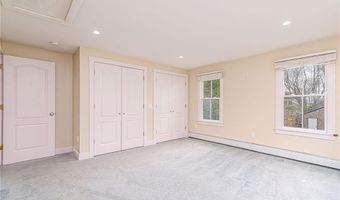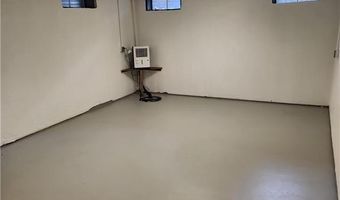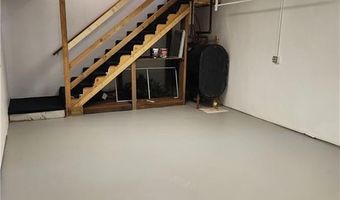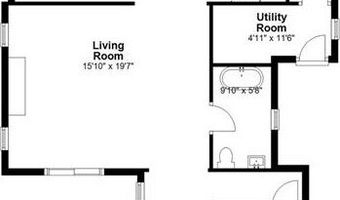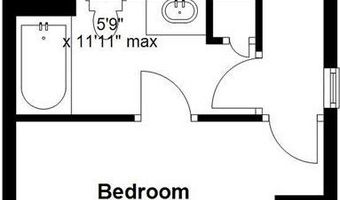61 Howland Ave Jamestown, RI 02835
Snapshot
Description
Check out this charming shingled cottage in Jamestown Village, updated beautifully back in 2006. It's perfectly situated just a quick stroll from all the local favorites—restaurants, shops, and the playground.
Inside, you’ll find a comfy first-floor primary suite that opens up to a patio, a guest bedroom, and another full bath. Head upstairs to discover a private suite that’s great as a second primary or a cozy guest room. The living room is ultra-inviting with heated floors and a gas fireplace, leading you right out to a sunny stone patio and spacious yard—perfect for chilling or entertaining.
This home is super energy-efficient with solar panels, keeping those utility bills in check. Plus, there’s a handy one-car garage for all water toys, scooters, or island car. Enjoy the peace and quiet of Jamestown, known as the "Jewel of Narragansett Bay," while staying connected with easy access to Newport, Providence, Boston, and NYC by train. It’s the perfect spot for a laid-back yet connected lifestyle!
More Details
Features
History
| Date | Event | Price | $/Sqft | Source |
|---|---|---|---|---|
| Price Changed | $1,199,900 -3.16% | $622 | Lila Delman Compass | |
| Listed For Sale | $1,239,000 | $642 | Lila Delman Compass |
Taxes
| Year | Annual Amount | Description |
|---|---|---|
| 2024 | $5,422 |
